小さな、広いキッチン (カラー調理設備、中間色木目調キャビネット) の写真
絞り込み:
資材コスト
並び替え:今日の人気順
写真 1〜20 枚目(全 411 枚)
1/5

This homeowner loved her home and location, but it needed updating and a more efficient use of the condensed space she had for her kitchen.
We were creative in opening the kitchen and a small eat-in area to create a more open kitchen for multiple cooks to work together. We created a coffee station/serving area with floating shelves, and in order to preserve the existing windows, we stepped a base cabinet down to maintain adequate counter prep space. With custom cabinetry reminiscent of the era of this home and a glass tile back splash she loved, we were able to give her the kitchen of her dreams in a home she already loved. We attended a holiday cookie party at her home upon completion, and were able to experience firsthand, multiple cooks in the kitchen and hear the oohs and ahhs from family and friends about the amazing transformation of her spaces.

ワシントンD.C.にある高級な広いラスティックスタイルのおしゃれなキッチン (エプロンフロントシンク、落し込みパネル扉のキャビネット、中間色木目調キャビネット、珪岩カウンター、白いキッチンパネル、サブウェイタイルのキッチンパネル、カラー調理設備、コンクリートの床、グレーの床、白いキッチンカウンター) の写真

A small kitchen and breakfast room were combined into one open kitchen for this 1930s house in San Francisco.
Builder: Mark Van Dessel
Cabinets: Victor Di Nova (Santa Barbara)
Custom tiles: Wax-Bing (Philo, CA)
Custom Lighting: Valarie Adams (Santa Rosa, CA)
Photo by Eric Rorer

Rustic kitchen cabinets with green Viking appliances. Cabinets were built by Fedewa Custom Works. Warm, sunset colors make this kitchen very inviting. Steamboat Springs, Colorado. The cabinets are knotty alder wood, with a stain and glaze we developed here in our shop.

Bob Greenspan Photography
カンザスシティにある広いトラディショナルスタイルのおしゃれなキッチン (ダブルシンク、インセット扉のキャビネット、中間色木目調キャビネット、御影石カウンター、茶色いキッチンパネル、石スラブのキッチンパネル、カラー調理設備、無垢フローリング) の写真
カンザスシティにある広いトラディショナルスタイルのおしゃれなキッチン (ダブルシンク、インセット扉のキャビネット、中間色木目調キャビネット、御影石カウンター、茶色いキッチンパネル、石スラブのキッチンパネル、カラー調理設備、無垢フローリング) の写真
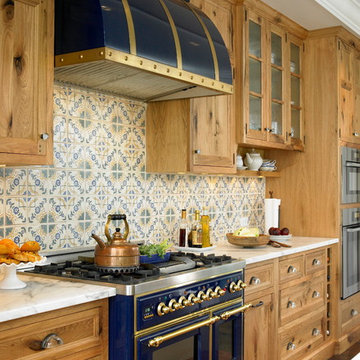
The Majestic range from Ilve in cobalt blue. The bonnet hood was custom designed to match the range. Cabinets in knotty butternut with antique glass panels, glass cup pulls. The hand painted tile backsplash was custom designed in this color palette of blue, gold, light brown and notes of soft green.
Photo by Nancy E. Hill

オレンジカウンティにある広い地中海スタイルのおしゃれなキッチン (エプロンフロントシンク、落し込みパネル扉のキャビネット、中間色木目調キャビネット、木材カウンター、茶色いキッチンパネル、石タイルのキッチンパネル、カラー調理設備、グレーの床、茶色いキッチンカウンター) の写真

rvoiiiphoto.com
フィラデルフィアにある小さなトラディショナルスタイルのおしゃれなキッチン (エプロンフロントシンク、中間色木目調キャビネット、ソープストーンカウンター、緑のキッチンパネル、モザイクタイルのキッチンパネル、カラー調理設備、濃色無垢フローリング) の写真
フィラデルフィアにある小さなトラディショナルスタイルのおしゃれなキッチン (エプロンフロントシンク、中間色木目調キャビネット、ソープストーンカウンター、緑のキッチンパネル、モザイクタイルのキッチンパネル、カラー調理設備、濃色無垢フローリング) の写真

A large picture window at one end brings in more light and takes advantage of the beautiful view of the river and the barn’s natural surroundings. The design incorporates sophisticated cabinetry with plenty of storage for crockery, larder items, fresh ingredients, and ample storage for their children's toys. For it to be a multi-functional space, Jaye’s layout includes a dedicated area to facilitate food preparation, coffee and tea making, cooking, dining, family gatherings, entertaining and moments of relaxation. Within the centre of the room, a large island allows the clients to have easy movement and access to all the sustainably conscious integrated appliances the client wanted when cooking on one side and comfortable seating on the opposite side. A venting Hob is located on the Island due to the high vaulted ceiling and more importantly, our client could keep an eye on the children while cooking and preparing family meals. The large island also includes seating for the family to gather around for casual dining or a coffee, and the client added a fabulous peachy pink sofa at the end for lounging or reading with the children, or quite simply sitting and taking in the beautiful view

A complete renovation of a 90's kitchen featuring a gorgeous blue Lacanche range. The cabinets were designed by AJ Margulis Interiors and built by St. Joseph Trim and Cabinet Company.

Our bright blue patterned backsplash tile makes waves in this eclectic kitchen design.
DESIGN
Lindsey Engler Interiors, Springhouse Architects
PHOTOS
Kelly Ann Photography
Tile Shown: Hexite in Glacier Bay
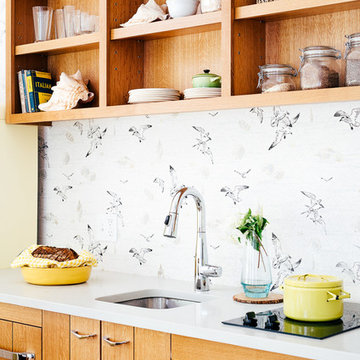
A tiny waterfront house in Kennebunkport, Maine.
Photos by James R. Salomon
ポートランド(メイン)にある小さなビーチスタイルのおしゃれなI型キッチン (アンダーカウンターシンク、フラットパネル扉のキャビネット、中間色木目調キャビネット、カラー調理設備、無垢フローリング、白いキッチンカウンター) の写真
ポートランド(メイン)にある小さなビーチスタイルのおしゃれなI型キッチン (アンダーカウンターシンク、フラットパネル扉のキャビネット、中間色木目調キャビネット、カラー調理設備、無垢フローリング、白いキッチンカウンター) の写真

Brooklyn Brownstone Renovation
3"x6" Subway Tile - 1036W Bluegrass
Photos by Jody Kivort
ニューヨークにあるお手頃価格の広いミッドセンチュリースタイルのおしゃれなキッチン (セラミックタイルのキッチンパネル、カラー調理設備、フラットパネル扉のキャビネット、大理石カウンター、青いキッチンパネル、エプロンフロントシンク、中間色木目調キャビネット、大理石の床) の写真
ニューヨークにあるお手頃価格の広いミッドセンチュリースタイルのおしゃれなキッチン (セラミックタイルのキッチンパネル、カラー調理設備、フラットパネル扉のキャビネット、大理石カウンター、青いキッチンパネル、エプロンフロントシンク、中間色木目調キャビネット、大理石の床) の写真
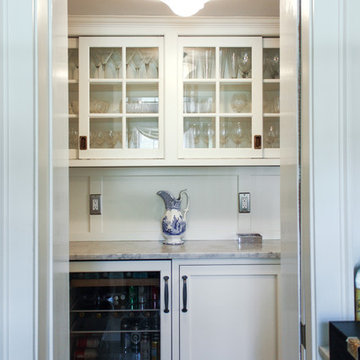
Custom upper cabinets with sliding glass doors allow the homeowners to show off their glassware.
ボストンにある広いトラディショナルスタイルのおしゃれなキッチン (エプロンフロントシンク、レイズドパネル扉のキャビネット、中間色木目調キャビネット、大理石カウンター、白いキッチンパネル、大理石のキッチンパネル、カラー調理設備、グレーの床、白いキッチンカウンター) の写真
ボストンにある広いトラディショナルスタイルのおしゃれなキッチン (エプロンフロントシンク、レイズドパネル扉のキャビネット、中間色木目調キャビネット、大理石カウンター、白いキッチンパネル、大理石のキッチンパネル、カラー調理設備、グレーの床、白いキッチンカウンター) の写真
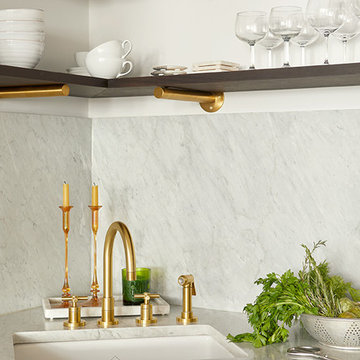
Photos by Emily Gilbert
ニューヨークにある高級な小さな北欧スタイルのおしゃれなキッチン (アンダーカウンターシンク、フラットパネル扉のキャビネット、中間色木目調キャビネット、大理石カウンター、白いキッチンパネル、大理石のキッチンパネル、カラー調理設備、濃色無垢フローリング、アイランドなし、茶色い床) の写真
ニューヨークにある高級な小さな北欧スタイルのおしゃれなキッチン (アンダーカウンターシンク、フラットパネル扉のキャビネット、中間色木目調キャビネット、大理石カウンター、白いキッチンパネル、大理石のキッチンパネル、カラー調理設備、濃色無垢フローリング、アイランドなし、茶色い床) の写真
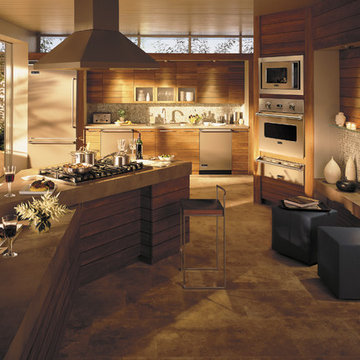
Part kitchen, part living area, this Brigade/Viking kitchen is all inviting. The long paneled wood cabinets give it a rustic feel.
バンクーバーにある高級な広いラスティックスタイルのおしゃれなキッチン (中間色木目調キャビネット、マルチカラーのキッチンパネル、カラー調理設備、アンダーカウンターシンク、フラットパネル扉のキャビネット、モザイクタイルのキッチンパネル、ライムストーンの床) の写真
バンクーバーにある高級な広いラスティックスタイルのおしゃれなキッチン (中間色木目調キャビネット、マルチカラーのキッチンパネル、カラー調理設備、アンダーカウンターシンク、フラットパネル扉のキャビネット、モザイクタイルのキッチンパネル、ライムストーンの床) の写真
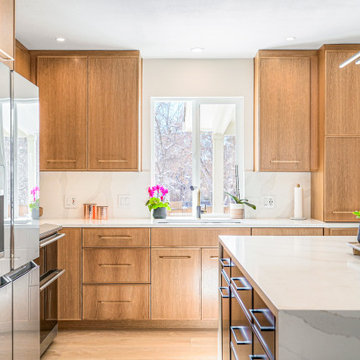
Even small kitchens can be breathtaking. This renovation in Littleton features a mid-century modern aesthetic, with rift-cut oak cabinets, waterfall edge countertops, and sleek cabinet pulls. Previously enclosed by walls, the refreshed kitchen is now open, airy, and inviting.
David Bradley - Summit door style, Pecan finish on Rift-Cut Oak / Tricorn Black paint on center island.
Design by Paul Lintault, BKC Kitchen and Bath.
RangeFinder Photography
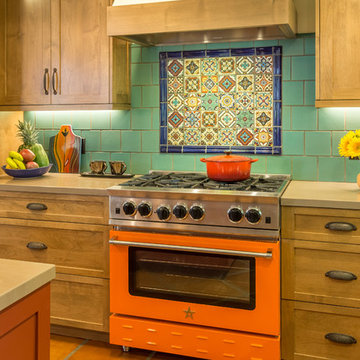
ロサンゼルスにある広いトランジショナルスタイルのおしゃれなキッチン (アンダーカウンターシンク、シェーカースタイル扉のキャビネット、中間色木目調キャビネット、珪岩カウンター、緑のキッチンパネル、セラミックタイルのキッチンパネル、カラー調理設備、テラコッタタイルの床、茶色い床) の写真
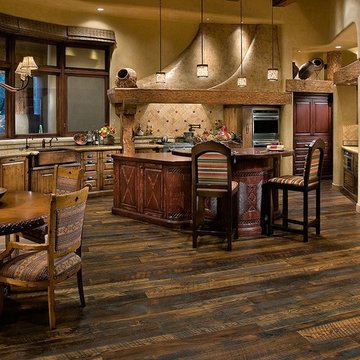
他の地域にある広いトラディショナルスタイルのおしゃれなキッチン (エプロンフロントシンク、レイズドパネル扉のキャビネット、中間色木目調キャビネット、マルチカラーのキッチンパネル、モザイクタイルのキッチンパネル、カラー調理設備、濃色無垢フローリング) の写真

ケルンにある高級な広いカントリー風のおしゃれなキッチン (エプロンフロントシンク、シェーカースタイル扉のキャビネット、カラー調理設備、濃色無垢フローリング、黒い床、グレーのキッチンカウンター、中間色木目調キャビネット、御影石カウンター、白いキッチンパネル、木材のキッチンパネル、アイランドなし) の写真
小さな、広いキッチン (カラー調理設備、中間色木目調キャビネット) の写真
1