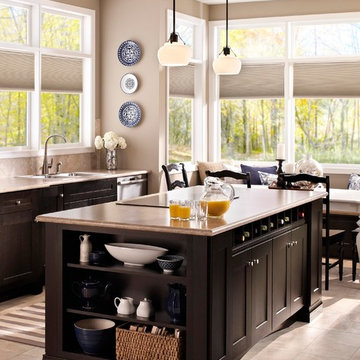キッチン (カラー調理設備、中間色木目調キャビネット、竹フローリング、セラミックタイルの床) の写真
絞り込み:
資材コスト
並び替え:今日の人気順
写真 1〜20 枚目(全 122 枚)
1/5

A lovely country kitchen in a restored farmhouse in South Devon. Photo Styling Jan Cadle, Colin Cadle Photography
デヴォンにある中くらいなカントリー風のおしゃれなアイランドキッチン (フラットパネル扉のキャビネット、中間色木目調キャビネット、御影石カウンター、ベージュキッチンパネル、セラミックタイルのキッチンパネル、カラー調理設備、セラミックタイルの床) の写真
デヴォンにある中くらいなカントリー風のおしゃれなアイランドキッチン (フラットパネル扉のキャビネット、中間色木目調キャビネット、御影石カウンター、ベージュキッチンパネル、セラミックタイルのキッチンパネル、カラー調理設備、セラミックタイルの床) の写真

A complete renovation of a 90's kitchen featuring a gorgeous blue Lacanche range. The cabinets were designed by AJ Margulis Interiors and built by St. Joseph Trim and Cabinet Company.

The clients—a chef and a baker—desired a light-filled space with stylish function allowing them to cook, bake and entertain. Craig expanded the kitchen by removing a wall, vaulted the ceiling and enlarged the windows.
Photo: Helynn Ospina

Beautiful kitchen remodel in a 1950's mis century modern home in Yellow Springs Ohio The Teal accent tile really sets off the bright orange range hood and stove.
Photo Credit, Kelly Settle Kelly Ann Photography
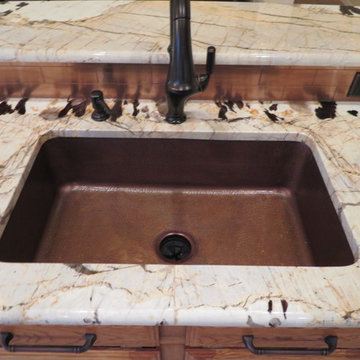
B C Hart - After Pic - Custom Countertops using Beautiful Barbados Sand Granite with glass mosaic and copper tile backsplash, Copper Sink. Newly stained cabinetry. Customer Comments: Wonderful skill, Wonderful people, Wonderful Job!
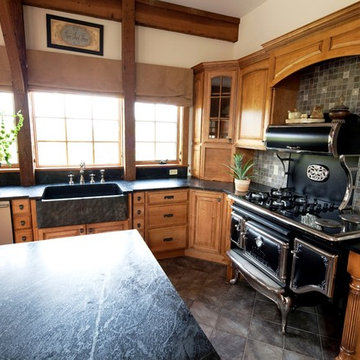
Yankee Barn Homes -The post and beam barn house kitchen has a vintage refurbished 1940's cook stove which sets the tone for the grays and black colors used in the kitchen.
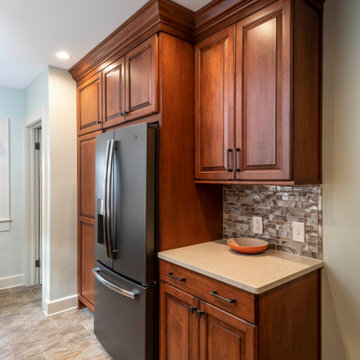
This homeowner loved her home and location, but it needed updating and a more efficient use of the condensed space she had for her kitchen.
We were creative in opening the kitchen and a small eat-in area to create a more open kitchen for multiple cooks to work together. We created a coffee station/serving area with floating shelves, and in order to preserve the existing windows, we stepped a base cabinet down to maintain adequate counter prep space. With custom cabinetry reminiscent of the era of this home and a glass tile back splash she loved, we were able to give her the kitchen of her dreams in a home she already loved. We attended a holiday cookie party at her home upon completion, and were able to experience firsthand, multiple cooks in the kitchen and hear the oohs and ahhs from family and friends about the amazing transformation of her spaces.
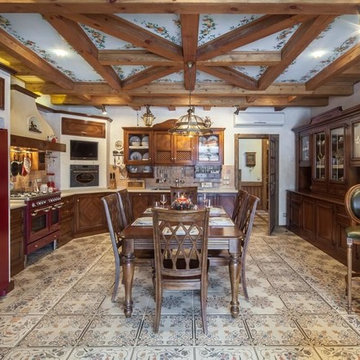
Кухня-столовая в интерьерах стиля кантри
モスクワにある高級な広いカントリー風のおしゃれなキッチン (中間色木目調キャビネット、ベージュキッチンパネル、カラー調理設備、アイランドなし、アンダーカウンターシンク、レイズドパネル扉のキャビネット、人工大理石カウンター、セラミックタイルのキッチンパネル、セラミックタイルの床) の写真
モスクワにある高級な広いカントリー風のおしゃれなキッチン (中間色木目調キャビネット、ベージュキッチンパネル、カラー調理設備、アイランドなし、アンダーカウンターシンク、レイズドパネル扉のキャビネット、人工大理石カウンター、セラミックタイルのキッチンパネル、セラミックタイルの床) の写真
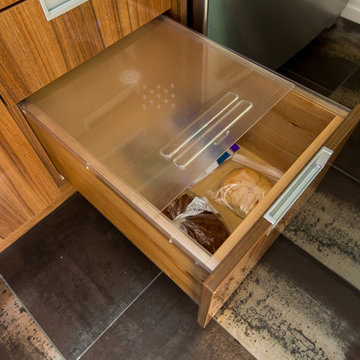
Keep your bread fresher, longer with this custom kitchen cabinet bread drawer!
トロントにあるお手頃価格の中くらいなコンテンポラリースタイルのおしゃれなキッチン (フラットパネル扉のキャビネット、中間色木目調キャビネット、クオーツストーンカウンター、白いキッチンパネル、セラミックタイルのキッチンパネル、カラー調理設備、セラミックタイルの床) の写真
トロントにあるお手頃価格の中くらいなコンテンポラリースタイルのおしゃれなキッチン (フラットパネル扉のキャビネット、中間色木目調キャビネット、クオーツストーンカウンター、白いキッチンパネル、セラミックタイルのキッチンパネル、カラー調理設備、セラミックタイルの床) の写真

The Commandants House in Charlestown Navy Yard. I was asked to design the kitchen for this historic house in Boston. My inspiration was a family style kitchen that was youthful and had a nod to it's historic past. The combination of wormy cherry wood custom cabinets, and painted white inset cabinets works well with the existing black and white floor. The island was a one of kind that I designed to be functional with a wooden butcher block and compost spot for prep, the other half a durable honed black granite. This island really works in this busy city kitchen.
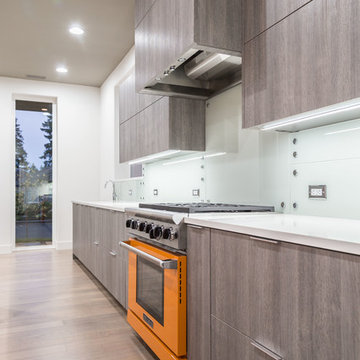
Andrei Gorbatiuc
ポートランドにある高級な広いコンテンポラリースタイルのおしゃれなキッチン (フラットパネル扉のキャビネット、中間色木目調キャビネット、ダブルシンク、クオーツストーンカウンター、白いキッチンパネル、ガラス板のキッチンパネル、カラー調理設備、竹フローリング、ベージュの床) の写真
ポートランドにある高級な広いコンテンポラリースタイルのおしゃれなキッチン (フラットパネル扉のキャビネット、中間色木目調キャビネット、ダブルシンク、クオーツストーンカウンター、白いキッチンパネル、ガラス板のキッチンパネル、カラー調理設備、竹フローリング、ベージュの床) の写真

サリーにあるラグジュアリーな広いコンテンポラリースタイルのおしゃれなキッチン (シェーカースタイル扉のキャビネット、御影石カウンター、白いキッチンパネル、セラミックタイルのキッチンパネル、カラー調理設備、セラミックタイルの床、グレーの床、黒いキッチンカウンター、三角天井、アンダーカウンターシンク、中間色木目調キャビネット) の写真
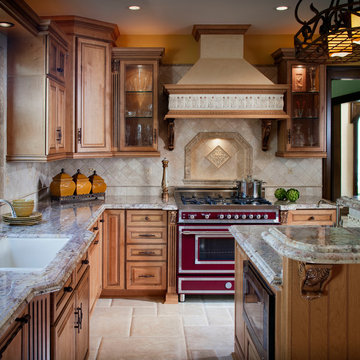
Photography by Chipper Hatter
ロサンゼルスにある高級な中くらいな地中海スタイルのおしゃれなキッチン (アンダーカウンターシンク、レイズドパネル扉のキャビネット、中間色木目調キャビネット、御影石カウンター、マルチカラーのキッチンパネル、セラミックタイルのキッチンパネル、カラー調理設備、セラミックタイルの床) の写真
ロサンゼルスにある高級な中くらいな地中海スタイルのおしゃれなキッチン (アンダーカウンターシンク、レイズドパネル扉のキャビネット、中間色木目調キャビネット、御影石カウンター、マルチカラーのキッチンパネル、セラミックタイルのキッチンパネル、カラー調理設備、セラミックタイルの床) の写真
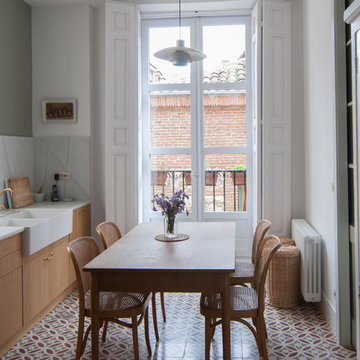
Una reforma de cocina de aire vintage, con elementos recuperados, como la baldosa hidraúlica, los ventanales y contraventanas de madera y puertas de paso. Muebles de madera, encimera de mármol y toque de color ofrecen una bonita y acogedora cocina.
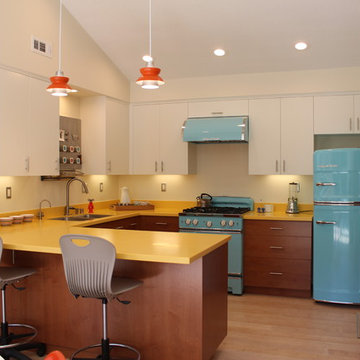
ロサンゼルスにあるお手頃価格の中くらいなミッドセンチュリースタイルのおしゃれなキッチン (フラットパネル扉のキャビネット、中間色木目調キャビネット、人工大理石カウンター、白いキッチンパネル、カラー調理設備、アンダーカウンターシンク、竹フローリング) の写真
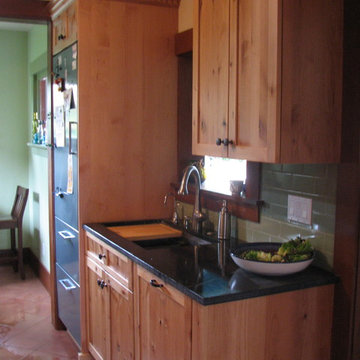
Greenwood Kitchen and Buffet. From the client, "Thanks and a big thanks for your (Lynn and Tim) work on this!"
シアトルにあるお手頃価格の中くらいなトランジショナルスタイルのおしゃれなキッチン (アンダーカウンターシンク、シェーカースタイル扉のキャビネット、中間色木目調キャビネット、御影石カウンター、緑のキッチンパネル、サブウェイタイルのキッチンパネル、カラー調理設備、セラミックタイルの床) の写真
シアトルにあるお手頃価格の中くらいなトランジショナルスタイルのおしゃれなキッチン (アンダーカウンターシンク、シェーカースタイル扉のキャビネット、中間色木目調キャビネット、御影石カウンター、緑のキッチンパネル、サブウェイタイルのキッチンパネル、カラー調理設備、セラミックタイルの床) の写真

This homeowner loved her home and location, but it needed updating and a more efficient use of the condensed space she had for her kitchen.
We were creative in opening the kitchen and a small eat-in area to create a more open kitchen for multiple cooks to work together. We created a coffee station/serving area with floating shelves, and in order to preserve the existing windows, we stepped a base cabinet down to maintain adequate counter prep space. With custom cabinetry reminiscent of the era of this home and a glass tile back splash she loved, we were able to give her the kitchen of her dreams in a home she already loved. We attended a holiday cookie party at her home upon completion, and were able to experience firsthand, multiple cooks in the kitchen and hear the oohs and ahhs from family and friends about the amazing transformation of her spaces.
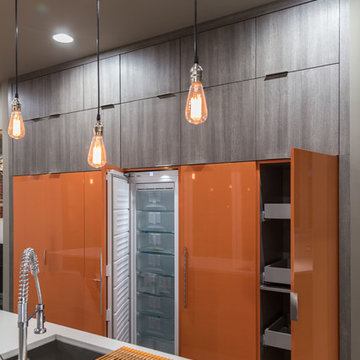
Andrei Gorbatiuc
ポートランドにある高級な広いモダンスタイルのおしゃれなキッチン (ダブルシンク、フラットパネル扉のキャビネット、中間色木目調キャビネット、クオーツストーンカウンター、白いキッチンパネル、ガラス板のキッチンパネル、カラー調理設備、竹フローリング、ベージュの床) の写真
ポートランドにある高級な広いモダンスタイルのおしゃれなキッチン (ダブルシンク、フラットパネル扉のキャビネット、中間色木目調キャビネット、クオーツストーンカウンター、白いキッチンパネル、ガラス板のキッチンパネル、カラー調理設備、竹フローリング、ベージュの床) の写真
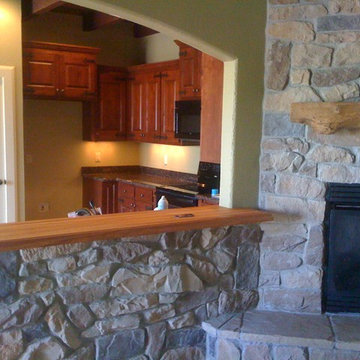
Pecan wood top and stone walls make a rustic statement in this home in Amarillo, TX
Category: wood top,
Wood species: Pecan,
Construction method: edge grain,
Size & thickness: 64" long by 16" wide by 1.75" thick,
Edge profile: medium roman ogee,
Finish: Food safe Tung Oil/Citrus Solvent finish,
Builder: Stater Construction,
Wood top by: DeVos Custom Woodworking,
Project location: Amarillo, TX,
Photo by: Stater Construction
キッチン (カラー調理設備、中間色木目調キャビネット、竹フローリング、セラミックタイルの床) の写真
1
