キッチン (カラー調理設備、淡色木目調キャビネット、フラットパネル扉のキャビネット、セラミックタイルの床、クッションフロア) の写真
絞り込み:
資材コスト
並び替え:今日の人気順
写真 1〜20 枚目(全 33 枚)
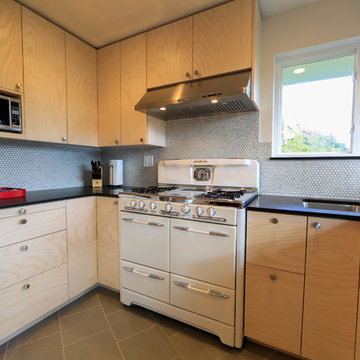
Ben Roosa
シアトルにある高級な小さなミッドセンチュリースタイルのおしゃれなコの字型キッチン (ダブルシンク、フラットパネル扉のキャビネット、淡色木目調キャビネット、御影石カウンター、メタリックのキッチンパネル、セラミックタイルのキッチンパネル、カラー調理設備、セラミックタイルの床) の写真
シアトルにある高級な小さなミッドセンチュリースタイルのおしゃれなコの字型キッチン (ダブルシンク、フラットパネル扉のキャビネット、淡色木目調キャビネット、御影石カウンター、メタリックのキッチンパネル、セラミックタイルのキッチンパネル、カラー調理設備、セラミックタイルの床) の写真
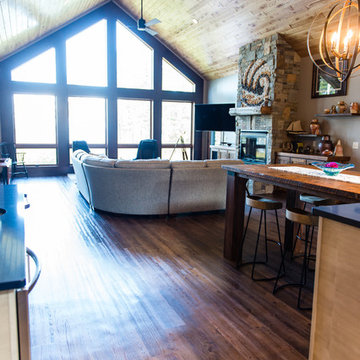
他の地域にある北欧スタイルのおしゃれなキッチン (エプロンフロントシンク、フラットパネル扉のキャビネット、淡色木目調キャビネット、クオーツストーンカウンター、ベージュキッチンパネル、セラミックタイルのキッチンパネル、カラー調理設備、クッションフロア、茶色い床) の写真
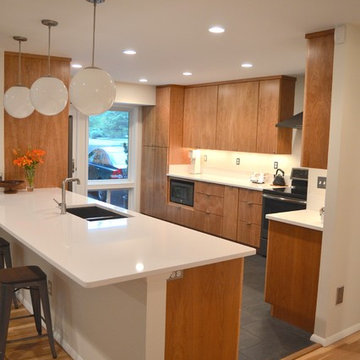
A complete kitchen remodel in a mid-century modern home in Mt.Vernon. Previously a dark closed kitchen, opening a wall to the living room make the space feel much more cohesive.
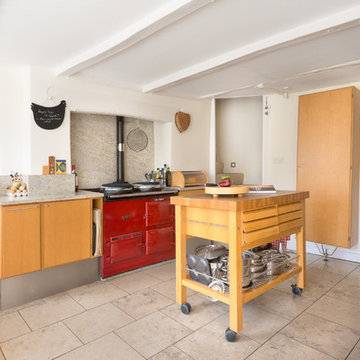
A lovely country kitchen in a restored farmhouse in South Devon. Photo Styling Jan Cadle, Colin Cadle Photography
デヴォンにある中くらいなおしゃれなアイランドキッチン (フラットパネル扉のキャビネット、淡色木目調キャビネット、御影石カウンター、白いキッチンパネル、セラミックタイルのキッチンパネル、カラー調理設備、セラミックタイルの床) の写真
デヴォンにある中くらいなおしゃれなアイランドキッチン (フラットパネル扉のキャビネット、淡色木目調キャビネット、御影石カウンター、白いキッチンパネル、セラミックタイルのキッチンパネル、カラー調理設備、セラミックタイルの床) の写真
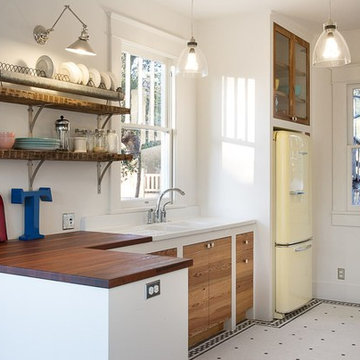
Vintage Kitchen with Countertops by DeVos Custom Woodworking
Wood species: Sipo Mahogany
Construction method: edge grain
Special features: knife slots in countertop
Thickness: 1.5"
Edge profile: softened (.125" roundover)
Finish: Food safe Tung-Oil/Citrus finish
Countertops by: DeVos Custom Woodworking
Project location: Austin, TX
Architect: Rick & Cindy Black Architects
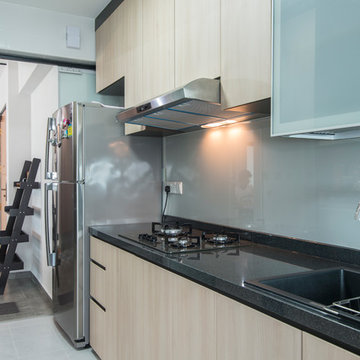
MR. Gavin
シンガポールにある高級な中くらいなインダストリアルスタイルのおしゃれなキッチン (ダブルシンク、フラットパネル扉のキャビネット、淡色木目調キャビネット、御影石カウンター、黒いキッチンパネル、ミラータイルのキッチンパネル、カラー調理設備、セラミックタイルの床、アイランドなし) の写真
シンガポールにある高級な中くらいなインダストリアルスタイルのおしゃれなキッチン (ダブルシンク、フラットパネル扉のキャビネット、淡色木目調キャビネット、御影石カウンター、黒いキッチンパネル、ミラータイルのキッチンパネル、カラー調理設備、セラミックタイルの床、アイランドなし) の写真
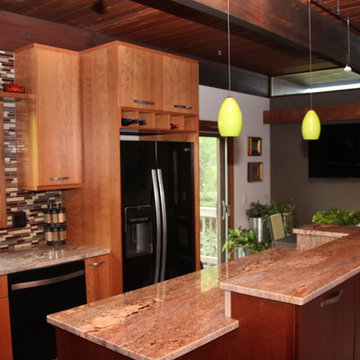
他の地域にあるお手頃価格の中くらいなコンテンポラリースタイルのおしゃれなキッチン (ダブルシンク、フラットパネル扉のキャビネット、淡色木目調キャビネット、御影石カウンター、マルチカラーのキッチンパネル、ガラスタイルのキッチンパネル、カラー調理設備、セラミックタイルの床) の写真
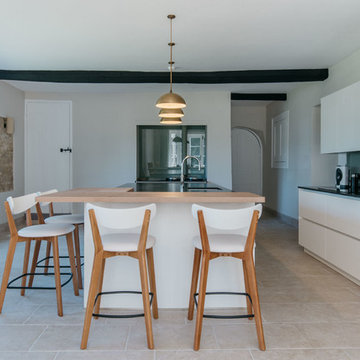
Willow Kitchens and Interiors/Faye Green Photography
オックスフォードシャーにあるお手頃価格の広いコンテンポラリースタイルのおしゃれなキッチン (フラットパネル扉のキャビネット、御影石カウンター、緑のキッチンパネル、ガラス板のキッチンパネル、カラー調理設備、セラミックタイルの床、ベージュの床、黒いキッチンカウンター、アンダーカウンターシンク、淡色木目調キャビネット) の写真
オックスフォードシャーにあるお手頃価格の広いコンテンポラリースタイルのおしゃれなキッチン (フラットパネル扉のキャビネット、御影石カウンター、緑のキッチンパネル、ガラス板のキッチンパネル、カラー調理設備、セラミックタイルの床、ベージュの床、黒いキッチンカウンター、アンダーカウンターシンク、淡色木目調キャビネット) の写真
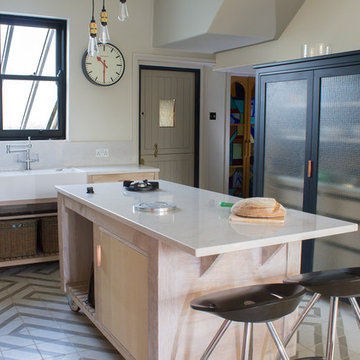
The Wexler kitchen employs a mix and match approach to its design with some cabinets in rough sawn oak with a white tinted oiled finish and some smooth painted in Farrow and ball Black Blue. This approach really fitted in with the client's eclectic taste. The reinforced glass panels on the large storage unit is repeated on the wall cabinets on the opposite wall and give an industrial feel along with a cluster of filament bulbs above the island and the large castors on the island unit which is movable. A feature worthy of note is the integrated burner for stir-frying on the island top powered by a propane cylinder, the client kept their original AGA range cooker as well. The installation is brought together by Silestone lagoon worktops and quirky copper handles. Fitted alcove shelves down the other end of the long room, also painted in Black Blue complete this unique and stylish kitchen.
Photo: Ian Hampson
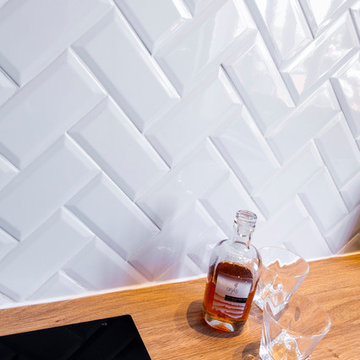
La cuisine c'est agrandi (sur un couloir) et c'est ouverte sur le séjour. La contrainte était une gaine technique, elle sert de trait d'union entre le cuisine et le séjour. Ici le plan de travail s'enroule autour et devient multifonctions, coté cuisine c'est le point de cuisson, table à mangé puis rangement coté salon. Un miroir est venu agrandir l'espace. La porte porte d'entrée à pris sa place grasse à un jeux de couleur et un cadre en menuiserie.
Photo : Léandre Chéron
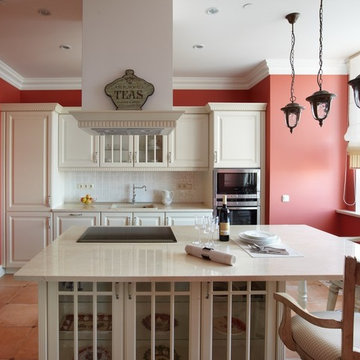
Лившиц Дмитрий
モスクワにあるお手頃価格の中くらいなトラディショナルスタイルのおしゃれなキッチン (アンダーカウンターシンク、フラットパネル扉のキャビネット、淡色木目調キャビネット、大理石カウンター、ベージュキッチンパネル、セラミックタイルのキッチンパネル、カラー調理設備、セラミックタイルの床) の写真
モスクワにあるお手頃価格の中くらいなトラディショナルスタイルのおしゃれなキッチン (アンダーカウンターシンク、フラットパネル扉のキャビネット、淡色木目調キャビネット、大理石カウンター、ベージュキッチンパネル、セラミックタイルのキッチンパネル、カラー調理設備、セラミックタイルの床) の写真
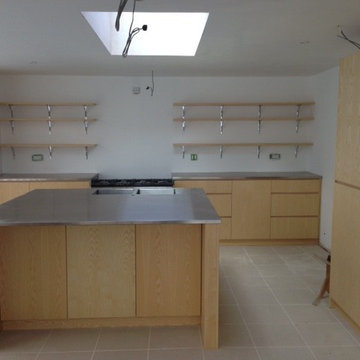
Ben Bater
ロンドンにある高級な広いモダンスタイルのおしゃれなキッチン (ダブルシンク、フラットパネル扉のキャビネット、淡色木目調キャビネット、ステンレスカウンター、カラー調理設備、セラミックタイルの床) の写真
ロンドンにある高級な広いモダンスタイルのおしゃれなキッチン (ダブルシンク、フラットパネル扉のキャビネット、淡色木目調キャビネット、ステンレスカウンター、カラー調理設備、セラミックタイルの床) の写真
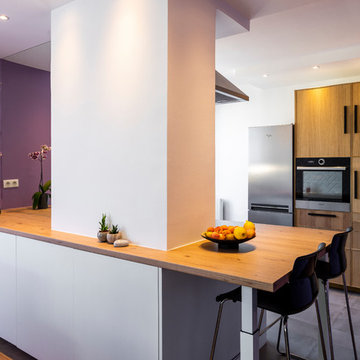
La cuisine c'est agrandi (sur un couloir) et c'est ouverte sur le séjour. La contrainte était une gaine technique, elle sert de trait d'union entre le cuisine et le séjour. Ici le plan de travail s'enroule autour et devient multifonctions, coté cuisine c'est le point de cuisson, table à mangé puis rangement coté salon. Un miroir est venu agrandir l'espace. La porte porte d'entrée à pris sa place grasse à un jeux de couleur et un cadre en menuiserie.
Photo : Léandre Chéron
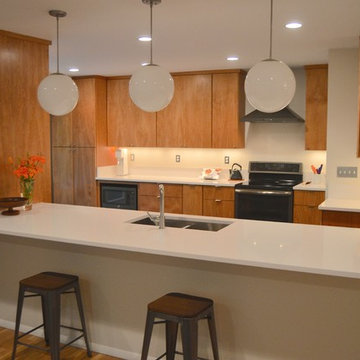
A complete kitchen remodel in a mid-century modern home in Mt.Vernon. Previously a dark closed kitchen, opening a wall to the living room make the space feel much more cohesive.
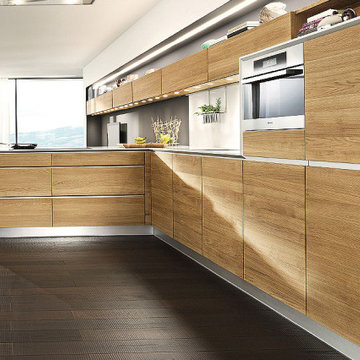
this is a modern style kitchen cabinet made of melamine HPL board, to suit this apartments open kitchen room.
他の地域にあるコンテンポラリースタイルのおしゃれなキッチン (ドロップインシンク、フラットパネル扉のキャビネット、淡色木目調キャビネット、クオーツストーンカウンター、白いキッチンパネル、クオーツストーンのキッチンパネル、カラー調理設備、セラミックタイルの床、茶色い床、白いキッチンカウンター) の写真
他の地域にあるコンテンポラリースタイルのおしゃれなキッチン (ドロップインシンク、フラットパネル扉のキャビネット、淡色木目調キャビネット、クオーツストーンカウンター、白いキッチンパネル、クオーツストーンのキッチンパネル、カラー調理設備、セラミックタイルの床、茶色い床、白いキッチンカウンター) の写真
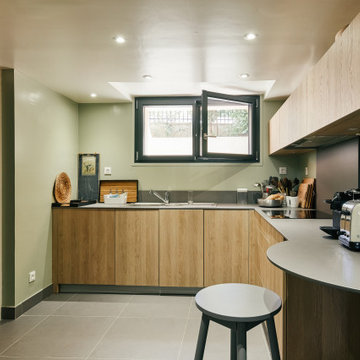
Cuisine en bois clair
パリにあるお手頃価格の中くらいなコンテンポラリースタイルのおしゃれなキッチン (グレーの床、アンダーカウンターシンク、フラットパネル扉のキャビネット、淡色木目調キャビネット、カラー調理設備、セラミックタイルの床、アイランドなし、グレーのキッチンカウンター) の写真
パリにあるお手頃価格の中くらいなコンテンポラリースタイルのおしゃれなキッチン (グレーの床、アンダーカウンターシンク、フラットパネル扉のキャビネット、淡色木目調キャビネット、カラー調理設備、セラミックタイルの床、アイランドなし、グレーのキッチンカウンター) の写真
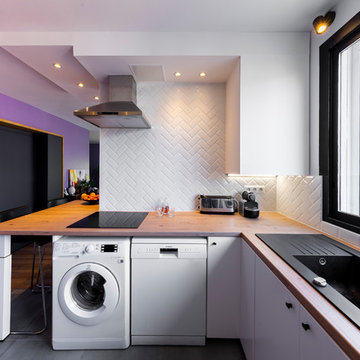
La cuisine c'est agrandi (sur un couloir) et c'est ouverte sur le séjour. La contrainte était une gaine technique, elle sert de trait d'union entre le cuisine et le séjour. Ici le plan de travail s'enroule autour et devient multifonctions, coté cuisine c'est le point de cuisson, table à mangé puis rangement coté salon. Un miroir est venu agrandir l'espace. La porte porte d'entrée à pris sa place grasse à un jeux de couleur et un cadre en menuiserie.
Photo : Léandre Chéron
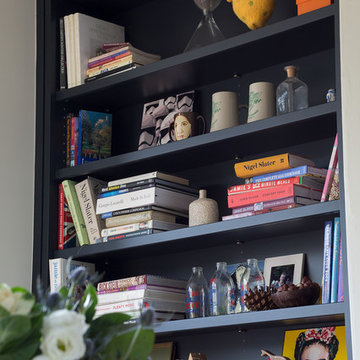
Fitted alcove shelves down the other end of the long room, also painted in Blue Black by Farrow and Ball
Photo: Ian Hampson
マンチェスターにある高級な中くらいなエクレクティックスタイルのおしゃれなキッチン (エプロンフロントシンク、フラットパネル扉のキャビネット、淡色木目調キャビネット、人工大理石カウンター、カラー調理設備、セラミックタイルの床、ベージュの床) の写真
マンチェスターにある高級な中くらいなエクレクティックスタイルのおしゃれなキッチン (エプロンフロントシンク、フラットパネル扉のキャビネット、淡色木目調キャビネット、人工大理石カウンター、カラー調理設備、セラミックタイルの床、ベージュの床) の写真
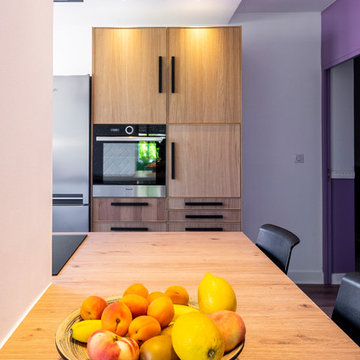
La cuisine c'est agrandi (sur un couloir) et c'est ouverte sur le séjour. La contrainte était une gaine technique, elle sert de trait d'union entre le cuisine et le séjour. Ici le plan de travail s'enroule autour et devient multifonctions, coté cuisine c'est le point de cuisson, table à mangé puis rangement coté salon. Un miroir est venu agrandir l'espace. La porte porte d'entrée à pris sa place grasse à un jeux de couleur et un cadre en menuiserie.
Photo : Léandre Chéron
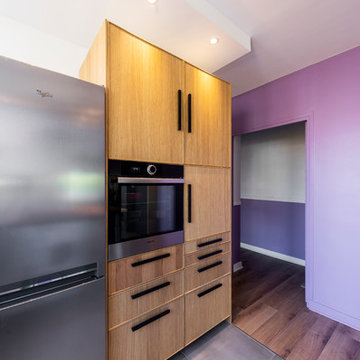
La cuisine c'est agrandi (sur un couloir) et c'est ouverte sur le séjour. La contrainte était une gaine technique, elle sert de trait d'union entre le cuisine et le séjour. Ici le plan de travail s'enroule autour et devient multifonctions, coté cuisine c'est le point de cuisson, table à mangé puis rangement coté salon. Un miroir est venu agrandir l'espace. La porte porte d'entrée à pris sa place grasse à un jeux de couleur et un cadre en menuiserie.
Photo : Léandre Chéron
キッチン (カラー調理設備、淡色木目調キャビネット、フラットパネル扉のキャビネット、セラミックタイルの床、クッションフロア) の写真
1