ペニンシュラキッチン (カラー調理設備、茶色いキャビネット、中間色木目調キャビネット、フラットパネル扉のキャビネット、レイズドパネル扉のキャビネット) の写真
絞り込み:
資材コスト
並び替え:今日の人気順
写真 1〜20 枚目(全 56 枚)

他の地域にある中くらいなミッドセンチュリースタイルのおしゃれなキッチン (ダブルシンク、フラットパネル扉のキャビネット、中間色木目調キャビネット、ラミネートカウンター、ピンクのキッチンパネル、モザイクタイルのキッチンパネル、カラー調理設備、無垢フローリング、白いキッチンカウンター) の写真

The clients—a chef and a baker—desired a light-filled space with stylish function allowing them to cook, bake and entertain. Craig expanded the kitchen by removing a wall, vaulted the ceiling and enlarged the windows.
Photo: Helynn Ospina
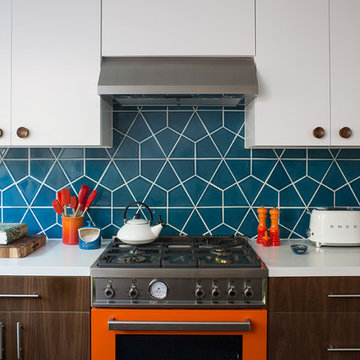
This remodel was located in the Hollywood Hills of Los Angeles.
サンフランシスコにある高級な中くらいなミッドセンチュリースタイルのおしゃれなキッチン (アンダーカウンターシンク、フラットパネル扉のキャビネット、中間色木目調キャビネット、クオーツストーンカウンター、青いキッチンパネル、セラミックタイルのキッチンパネル、カラー調理設備、濃色無垢フローリング、茶色い床、白いキッチンカウンター) の写真
サンフランシスコにある高級な中くらいなミッドセンチュリースタイルのおしゃれなキッチン (アンダーカウンターシンク、フラットパネル扉のキャビネット、中間色木目調キャビネット、クオーツストーンカウンター、青いキッチンパネル、セラミックタイルのキッチンパネル、カラー調理設備、濃色無垢フローリング、茶色い床、白いキッチンカウンター) の写真
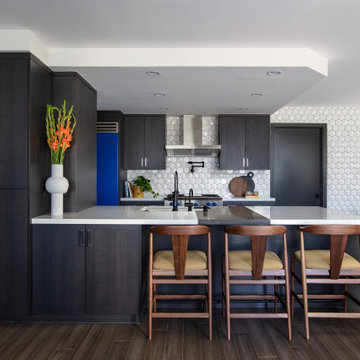
サンディエゴにある高級な中くらいなエクレクティックスタイルのおしゃれなペニンシュラキッチン (アンダーカウンターシンク、フラットパネル扉のキャビネット、茶色いキャビネット、白いキッチンパネル、カラー調理設備、竹フローリング、茶色い床、白いキッチンカウンター) の写真
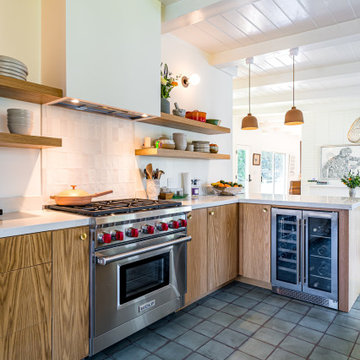
A rustic complete remodel with warm wood cabinetry and wood shelves. This modern take on a classic look will add warmth and style to any home. White countertops and grey oceanic tile flooring provide a sleek and polished feel. The master bathroom features chic gold mirrors above the double vanity and a serene walk-in shower with storage cut into the shower wall. Making this remodel perfect for anyone looking to add modern touches to their rustic space.

Relaxing and warm mid-tone browns that bring hygge to any space. Silvan Resilient Hardwood combines the highest-quality sustainable materials with an emphasis on durability and design. The result is a resilient floor, topped with an FSC® 100% Hardwood wear layer sourced from meticulously maintained European forests and backed by a waterproof guarantee, that looks stunning and installs with ease.
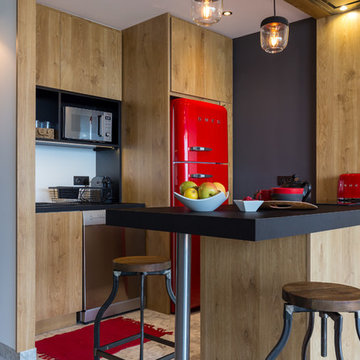
Mission complète : Conception de projet , suivi et coordination des travaux.
Rénovation complète d’un studio de 40 m2 destiné à la location saisonnière
Le cahier des charges imposait de conserver le sol en marbre, le canapé, la table basse et les portes des placards.
• Conception de la cuisine, du meuble de salle de bain.
• Création de la salle de bain
• réfection et vitrification du sol en marbre
• transformation et changement de la baie vitrée
• aménagement complet de la terrasse
• suppression des radiateurs et installation de la climatisation gainable réversible.
• Aménagement des placards
• Conception d’un claustra en bois et d’un cadre végétal stabilisé, sans entretien @sandrineviara
Les propriétaires n’étant pas sur place au moment des travaux, la confection et la réalisation du projet ont été effectués entièrement à distance.
photo @ Franck Minieri
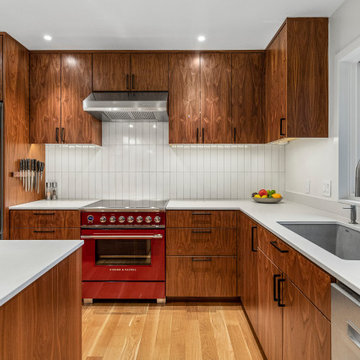
Brooks St Remodel,
Location: McMinnville, OR
Type: Remodel
Credits
Design: Matthew O. Daby - M.O.Daby Design
Interior design: Angela Mechaley - M.O.Daby Design
Construction: Cellar Ridge
Photography: Kelsey Adams
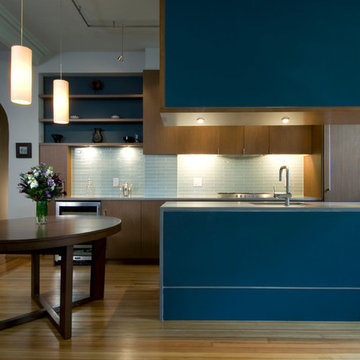
Brandon Webster
ワシントンD.C.にあるコンテンポラリースタイルのおしゃれなキッチン (フラットパネル扉のキャビネット、中間色木目調キャビネット、ガラスタイルのキッチンパネル、カラー調理設備、シングルシンク、青いキッチンパネル) の写真
ワシントンD.C.にあるコンテンポラリースタイルのおしゃれなキッチン (フラットパネル扉のキャビネット、中間色木目調キャビネット、ガラスタイルのキッチンパネル、カラー調理設備、シングルシンク、青いキッチンパネル) の写真
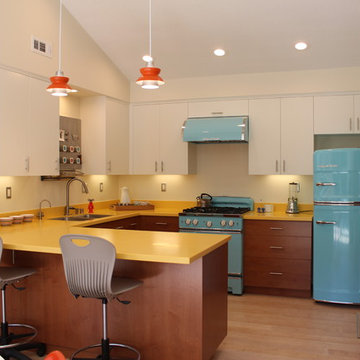
ロサンゼルスにあるお手頃価格の中くらいなミッドセンチュリースタイルのおしゃれなキッチン (フラットパネル扉のキャビネット、中間色木目調キャビネット、人工大理石カウンター、白いキッチンパネル、カラー調理設備、アンダーカウンターシンク、竹フローリング) の写真
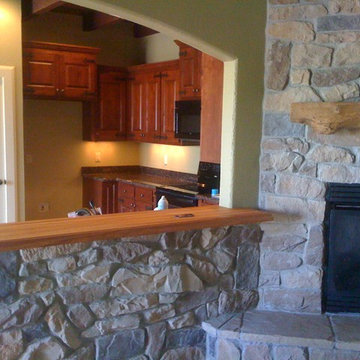
Pecan wood top and stone walls make a rustic statement in this home in Amarillo, TX
Category: wood top,
Wood species: Pecan,
Construction method: edge grain,
Size & thickness: 64" long by 16" wide by 1.75" thick,
Edge profile: medium roman ogee,
Finish: Food safe Tung Oil/Citrus Solvent finish,
Builder: Stater Construction,
Wood top by: DeVos Custom Woodworking,
Project location: Amarillo, TX,
Photo by: Stater Construction
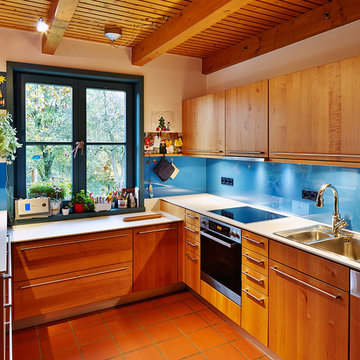
Die maßgefertigte Küche nutzt den bestehenden Platz des Raumes optimal aus. Auch die Kinder können mithilfe der teils tiefergelegten Arbeitsfläche beim Kochen mithelfen.
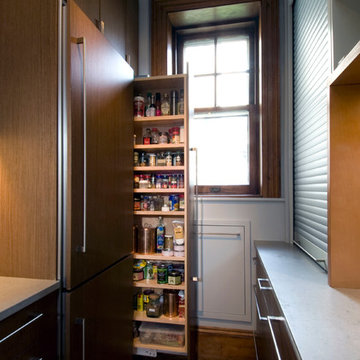
Brandon Webster
ワシントンD.C.にあるコンテンポラリースタイルのおしゃれなキッチン (フラットパネル扉のキャビネット、中間色木目調キャビネット、ガラスタイルのキッチンパネル、カラー調理設備、シングルシンク、青いキッチンパネル) の写真
ワシントンD.C.にあるコンテンポラリースタイルのおしゃれなキッチン (フラットパネル扉のキャビネット、中間色木目調キャビネット、ガラスタイルのキッチンパネル、カラー調理設備、シングルシンク、青いキッチンパネル) の写真
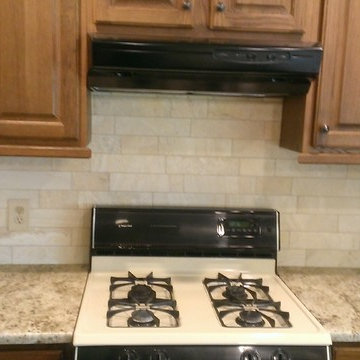
Custom Surface Solutions (www.css-tile.com) - Owner Craig Thompson (512) 430-1215. This project shows a kitchen backsplash with travertine a random combination of 3" x 6" and 3" x 12" travertine subway tile with liner tile border on exposed tile edges. Granite counters.. Granite counters.
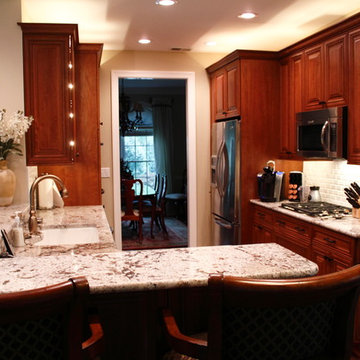
Dura Supreme cabinetry
Highland Design Gallery
アトランタにある高級な中くらいなトラディショナルスタイルのおしゃれなキッチン (アンダーカウンターシンク、レイズドパネル扉のキャビネット、中間色木目調キャビネット、ソープストーンカウンター、マルチカラーのキッチンパネル、石タイルのキッチンパネル、カラー調理設備、無垢フローリング) の写真
アトランタにある高級な中くらいなトラディショナルスタイルのおしゃれなキッチン (アンダーカウンターシンク、レイズドパネル扉のキャビネット、中間色木目調キャビネット、ソープストーンカウンター、マルチカラーのキッチンパネル、石タイルのキッチンパネル、カラー調理設備、無垢フローリング) の写真
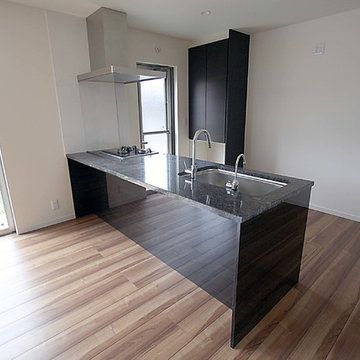
他の地域にある中くらいなおしゃれなキッチン (アンダーカウンターシンク、フラットパネル扉のキャビネット、茶色いキャビネット、御影石カウンター、ガラス板のキッチンパネル、カラー調理設備、無垢フローリング) の写真
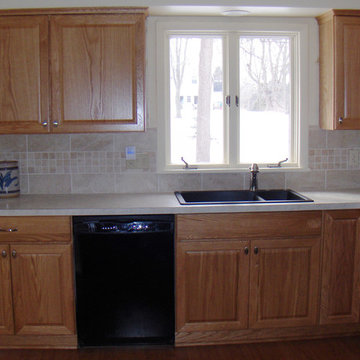
ニューヨークにあるお手頃価格の中くらいなトラディショナルスタイルのおしゃれなキッチン (ダブルシンク、レイズドパネル扉のキャビネット、中間色木目調キャビネット、ラミネートカウンター、ベージュキッチンパネル、セラミックタイルのキッチンパネル、カラー調理設備、無垢フローリング) の写真
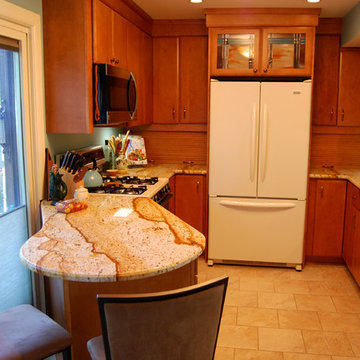
By switching the placement of the range and the refrigerator not only does the kitchen feel larger but the counters now extend past the slider door and provide a breakfast area with a couple of barstools. Photo: Jessica Howe, AllKindsofPhhotography.com
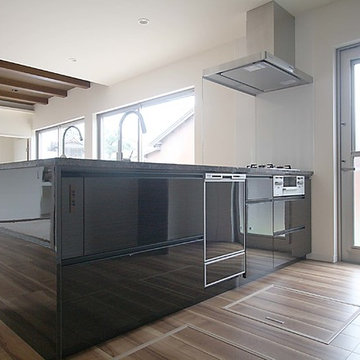
他の地域にある中くらいなおしゃれなキッチン (アンダーカウンターシンク、フラットパネル扉のキャビネット、茶色いキャビネット、御影石カウンター、ガラス板のキッチンパネル、カラー調理設備、無垢フローリング) の写真
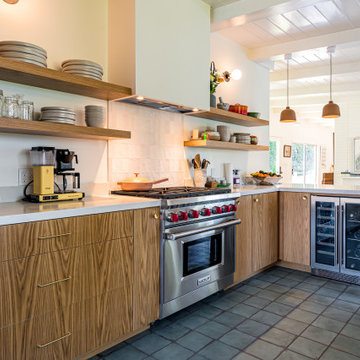
A rustic complete remodel with warm wood cabinetry and wood shelves. This modern take on a classic look will add warmth and style to any home. White countertops and grey oceanic tile flooring provide a sleek and polished feel. The master bathroom features chic gold mirrors above the double vanity and a serene walk-in shower with storage cut into the shower wall. Making this remodel perfect for anyone looking to add modern touches to their rustic space.
ペニンシュラキッチン (カラー調理設備、茶色いキャビネット、中間色木目調キャビネット、フラットパネル扉のキャビネット、レイズドパネル扉のキャビネット) の写真
1