グレーのキッチン (カラー調理設備、セメントタイルのキッチンパネル、石タイルのキッチンパネル、フラットパネル扉のキャビネット) の写真
絞り込み:
資材コスト
並び替え:今日の人気順
写真 1〜20 枚目(全 22 枚)
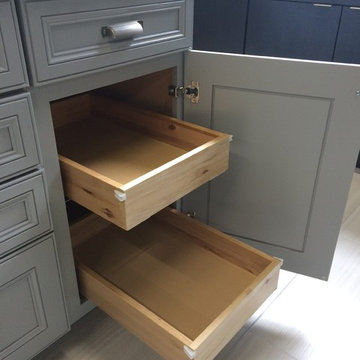
Cabinets:
Waypoint Cabinetry | Maple Espresso & Painted Stone
Countertops:
Caeserstone Countertops - Alpine Mist and
Leathered Lennon Granite
Backsplash:
Topcu Wooden White Marble
Plumbing: Blanco and Shocke
Stove and Hood:
Blue Star
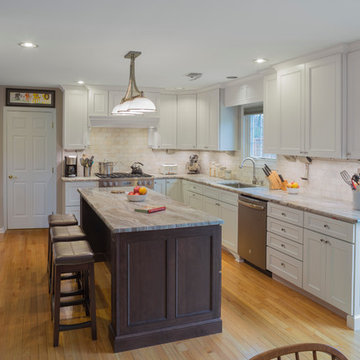
This beatiful home had original builder grade cabinetry in it. We were able to design, build and install our LBK Custom Cabinetry for a much more fitting look and quality for this house and neighborhood.
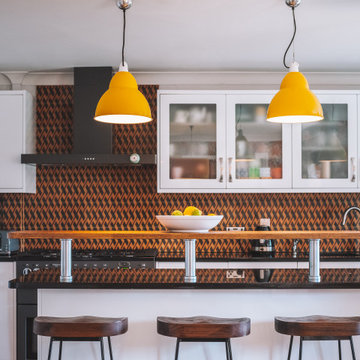
Refurbishment of whole home to create a sociable, open plan kitchen dining room. Our bold clients love colour and pattern so that's what we gave them. The original layout and cabinets of the kitchen were retained but updated with new doors and frontages and the addition of a breakfast bar.
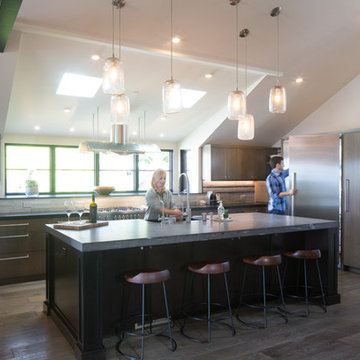
"Built in 1920 as a summer cottage-by-the-sea, this classic, north Laguna cottage long outlived its original owners. Now, refreshed and restored, the home echos with the soul of the early 20th century, while giving its surf-focused family the essence of 21st century modern living.
Timeless textures of cedar shingles and wood windows frame the modern interior, itself accented with steel, stone, and sunlight. The best of yesterday and the sensibility of today brought together thoughtfully in a good marriage."
Photo by Chad Mellon
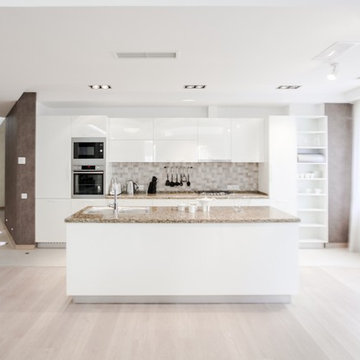
The house is spacious and the interior was designed in a manner, which kept this aspect highlighted: the entrance corridor leads to the large open area, uniting the kitchen, the living room and the dining room; The guest room wall, concealing the wardrobe, has two large incisions, making the wardrobe still part of the bedroom. Compelling design choice was also made for the master bedroom, where two sinks are not shying away from eye, but are rather put on display, as integral element of the bedroom.
CREDITS
Project Leader: Beka Pkhakadze
Copywriter: Mika Motskobili
Photos: Beka Pkhakadze
Location: Tbilisi / Georgia
Type: Residential Interior
Site: 210 sq.m.
Year: 2014
Status: Complete
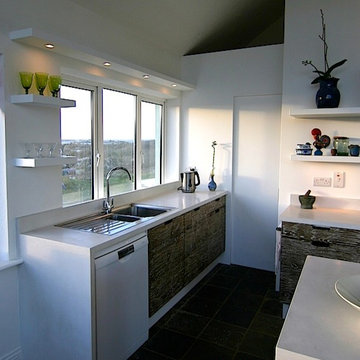
Mark Hand
他の地域にある中くらいなコンテンポラリースタイルのおしゃれなキッチン (ドロップインシンク、フラットパネル扉のキャビネット、ヴィンテージ仕上げキャビネット、コンクリートカウンター、白いキッチンパネル、セメントタイルのキッチンパネル、カラー調理設備、スレートの床、白いキッチンカウンター) の写真
他の地域にある中くらいなコンテンポラリースタイルのおしゃれなキッチン (ドロップインシンク、フラットパネル扉のキャビネット、ヴィンテージ仕上げキャビネット、コンクリートカウンター、白いキッチンパネル、セメントタイルのキッチンパネル、カラー調理設備、スレートの床、白いキッチンカウンター) の写真
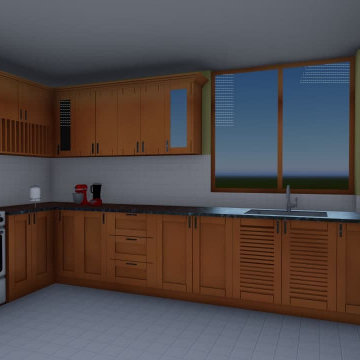
Gold & Glitter is an Ethiopian based interior design and internal construction company established by three construction enthusiasts to provide a comprehensive contractual solution for users demanding re-innovation and finishing services.
We design curated residential spaces that are a beautiful reflection of what’s most important to you. Our portfolio spans all style disciplines, from traditional to contemporary and everything in between.
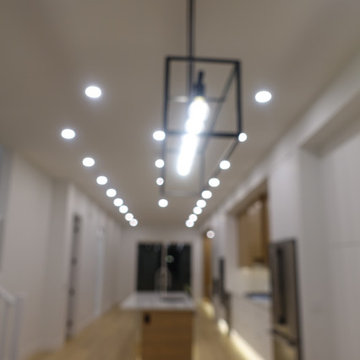
timeless exterior with one of the best inner city floor plans you will ever walk thru. this space has a basement rental suite, bonus room, nook and dining, over size garage, jack and jill kids bathroom and many more features
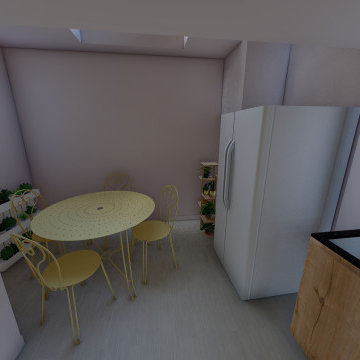
Toute équipée, la teinte des murs reste la même, tandis que le parquet lui, est devenu plutôt gris clair. De plus, la crédence est en pierre et les placards en bois apparent ou blanc laqué. Par ailleurs, collé à la cuisine, se dessine une autre salle à manger. Cette fois plus petite et plus intimiste.
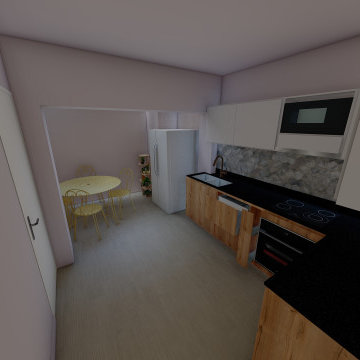
Toute équipée, la teinte des murs reste la même, tandis que le parquet lui, est devenu plutôt gris clair. De plus, la crédence est en pierre et les placards en bois apparent ou blanc laqué. Par ailleurs, collé à la cuisine, se dessine une autre salle à manger. Cette fois plus petite et plus intimiste.
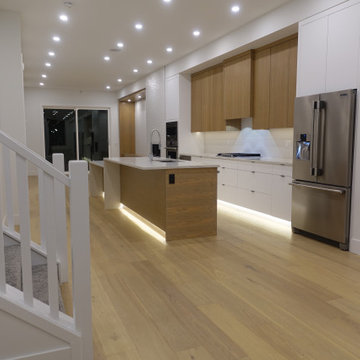
timeless exterior with one of the best inner city floor plans you will ever walk thru. this space has a basement rental suite, bonus room, nook and dining, over size garage, jack and jill kids bathroom and many more features
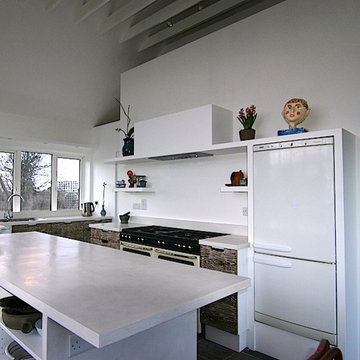
他の地域にある中くらいなコンテンポラリースタイルのおしゃれなキッチン (ドロップインシンク、フラットパネル扉のキャビネット、ヴィンテージ仕上げキャビネット、コンクリートカウンター、白いキッチンパネル、セメントタイルのキッチンパネル、カラー調理設備、スレートの床、白いキッチンカウンター) の写真
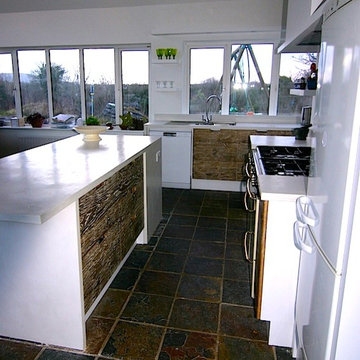
Mark Hand
他の地域にある中くらいなコンテンポラリースタイルのおしゃれなキッチン (ドロップインシンク、フラットパネル扉のキャビネット、ヴィンテージ仕上げキャビネット、コンクリートカウンター、白いキッチンパネル、セメントタイルのキッチンパネル、カラー調理設備、スレートの床、白いキッチンカウンター) の写真
他の地域にある中くらいなコンテンポラリースタイルのおしゃれなキッチン (ドロップインシンク、フラットパネル扉のキャビネット、ヴィンテージ仕上げキャビネット、コンクリートカウンター、白いキッチンパネル、セメントタイルのキッチンパネル、カラー調理設備、スレートの床、白いキッチンカウンター) の写真
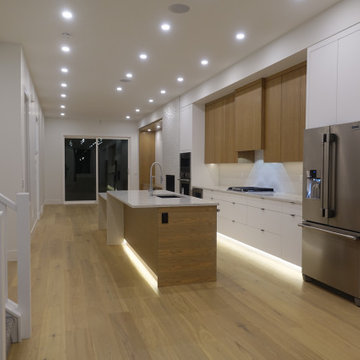
timeless exterior with one of the best inner city floor plans you will ever walk thru. this space has a basement rental suite, bonus room, nook and dining, over size garage, jack and jill kids bathroom and many more features
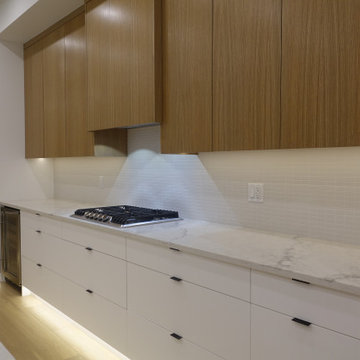
timeless exterior with one of the best inner city floor plans you will ever walk thru. this space has a basement rental suite, bonus room, nook and dining, over size garage, jack and jill kids bathroom and many more features
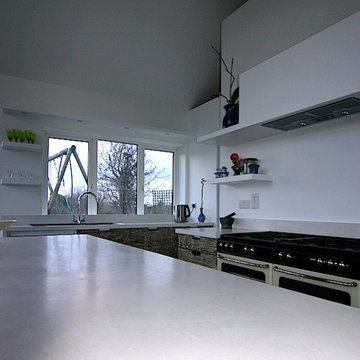
他の地域にあるコンテンポラリースタイルのおしゃれなキッチン (ドロップインシンク、フラットパネル扉のキャビネット、ヴィンテージ仕上げキャビネット、コンクリートカウンター、白いキッチンパネル、セメントタイルのキッチンパネル、カラー調理設備、スレートの床、白いキッチンカウンター) の写真
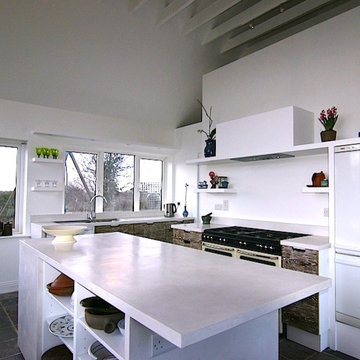
Mark Hand
他の地域にあるコンテンポラリースタイルのおしゃれなキッチン (ドロップインシンク、フラットパネル扉のキャビネット、ヴィンテージ仕上げキャビネット、コンクリートカウンター、白いキッチンパネル、セメントタイルのキッチンパネル、カラー調理設備、スレートの床、白いキッチンカウンター) の写真
他の地域にあるコンテンポラリースタイルのおしゃれなキッチン (ドロップインシンク、フラットパネル扉のキャビネット、ヴィンテージ仕上げキャビネット、コンクリートカウンター、白いキッチンパネル、セメントタイルのキッチンパネル、カラー調理設備、スレートの床、白いキッチンカウンター) の写真
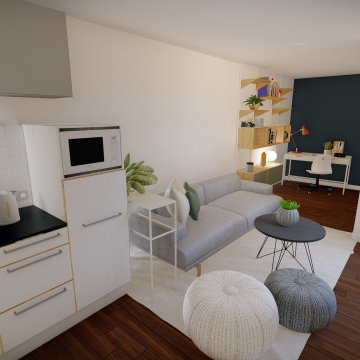
L'ensemble reste discret et mesuré. Les murs sont blancs, du stratifié pour le sol, une cuisine toute équipée avec une crédence en pierre blanche et enfin quelques meubles fonctionnels (bureau, canapé, bibliothèque, table basse…).
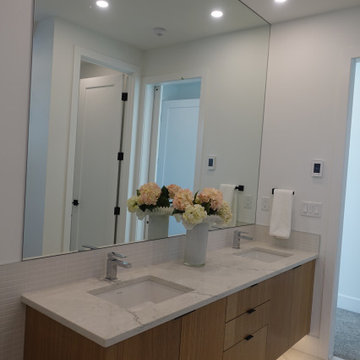
timeless exterior with one of the best inner city floor plans you will ever walk thru. this space has a basement rental suite, bonus room, nook and dining, over size garage, jack and jill kids bathroom and many more features
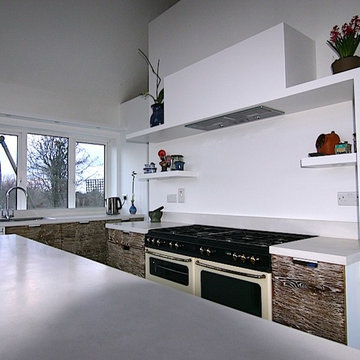
Mark Hand
他の地域にあるコンテンポラリースタイルのおしゃれなキッチン (ドロップインシンク、フラットパネル扉のキャビネット、ヴィンテージ仕上げキャビネット、コンクリートカウンター、白いキッチンパネル、セメントタイルのキッチンパネル、カラー調理設備、スレートの床、白いキッチンカウンター) の写真
他の地域にあるコンテンポラリースタイルのおしゃれなキッチン (ドロップインシンク、フラットパネル扉のキャビネット、ヴィンテージ仕上げキャビネット、コンクリートカウンター、白いキッチンパネル、セメントタイルのキッチンパネル、カラー調理設備、スレートの床、白いキッチンカウンター) の写真
グレーのキッチン (カラー調理設備、セメントタイルのキッチンパネル、石タイルのキッチンパネル、フラットパネル扉のキャビネット) の写真
1