グレーのキッチン (カラー調理設備、石タイルのキッチンパネル、フラットパネル扉のキャビネット) の写真
絞り込み:
資材コスト
並び替え:今日の人気順
写真 1〜13 枚目(全 13 枚)
1/5
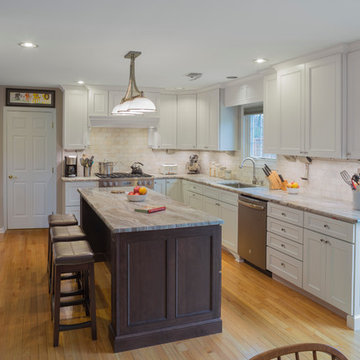
This beatiful home had original builder grade cabinetry in it. We were able to design, build and install our LBK Custom Cabinetry for a much more fitting look and quality for this house and neighborhood.
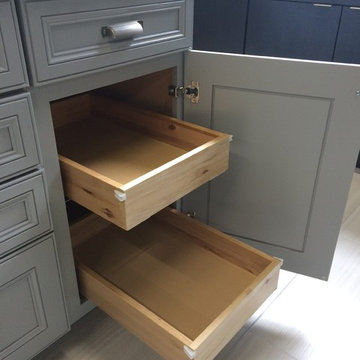
Cabinets:
Waypoint Cabinetry | Maple Espresso & Painted Stone
Countertops:
Caeserstone Countertops - Alpine Mist and
Leathered Lennon Granite
Backsplash:
Topcu Wooden White Marble
Plumbing: Blanco and Shocke
Stove and Hood:
Blue Star
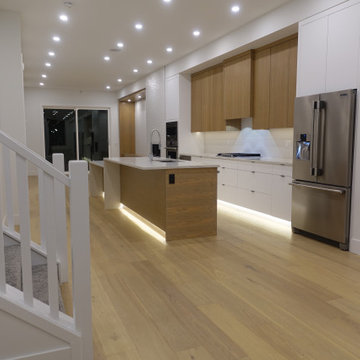
timeless exterior with one of the best inner city floor plans you will ever walk thru. this space has a basement rental suite, bonus room, nook and dining, over size garage, jack and jill kids bathroom and many more features
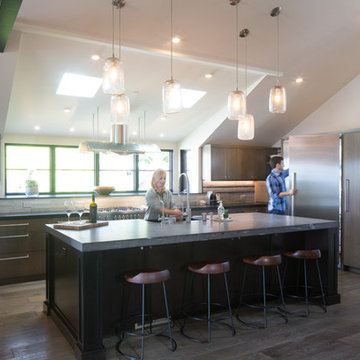
"Built in 1920 as a summer cottage-by-the-sea, this classic, north Laguna cottage long outlived its original owners. Now, refreshed and restored, the home echos with the soul of the early 20th century, while giving its surf-focused family the essence of 21st century modern living.
Timeless textures of cedar shingles and wood windows frame the modern interior, itself accented with steel, stone, and sunlight. The best of yesterday and the sensibility of today brought together thoughtfully in a good marriage."
Photo by Chad Mellon
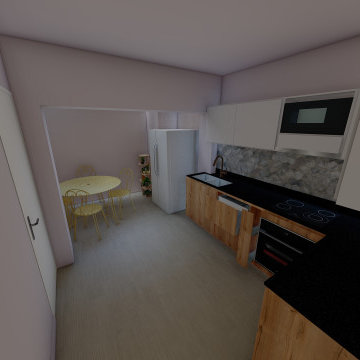
Toute équipée, la teinte des murs reste la même, tandis que le parquet lui, est devenu plutôt gris clair. De plus, la crédence est en pierre et les placards en bois apparent ou blanc laqué. Par ailleurs, collé à la cuisine, se dessine une autre salle à manger. Cette fois plus petite et plus intimiste.
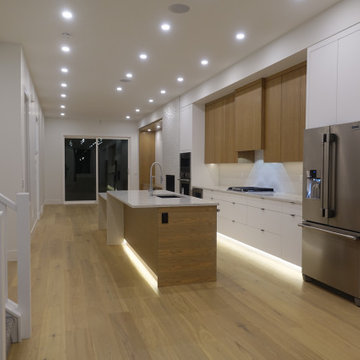
timeless exterior with one of the best inner city floor plans you will ever walk thru. this space has a basement rental suite, bonus room, nook and dining, over size garage, jack and jill kids bathroom and many more features
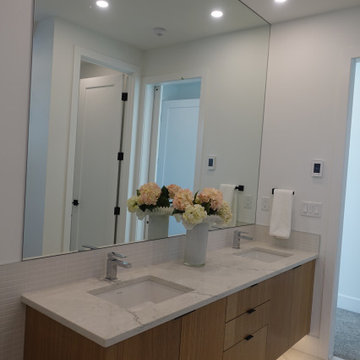
timeless exterior with one of the best inner city floor plans you will ever walk thru. this space has a basement rental suite, bonus room, nook and dining, over size garage, jack and jill kids bathroom and many more features
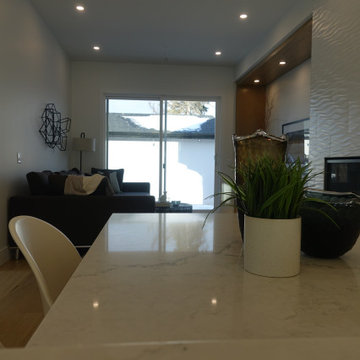
timeless exterior with one of the best inner city floor plans you will ever walk thru. this space has a basement rental suite, bonus room, nook and dining, over size garage, jack and jill kids bathroom and many more features
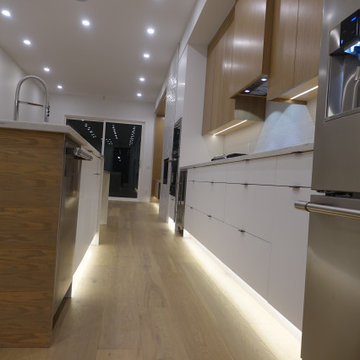
timeless exterior with one of the best inner city floor plans you will ever walk thru. this space has a basement rental suite, bonus room, nook and dining, over size garage, jack and jill kids bathroom and many more features
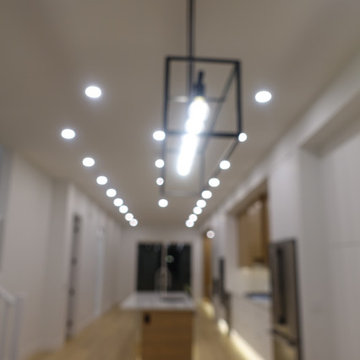
timeless exterior with one of the best inner city floor plans you will ever walk thru. this space has a basement rental suite, bonus room, nook and dining, over size garage, jack and jill kids bathroom and many more features
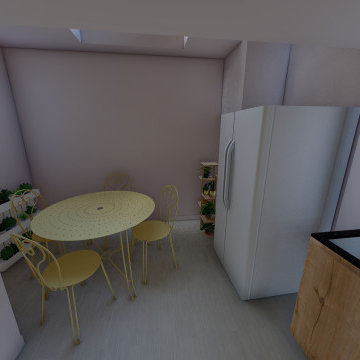
Toute équipée, la teinte des murs reste la même, tandis que le parquet lui, est devenu plutôt gris clair. De plus, la crédence est en pierre et les placards en bois apparent ou blanc laqué. Par ailleurs, collé à la cuisine, se dessine une autre salle à manger. Cette fois plus petite et plus intimiste.
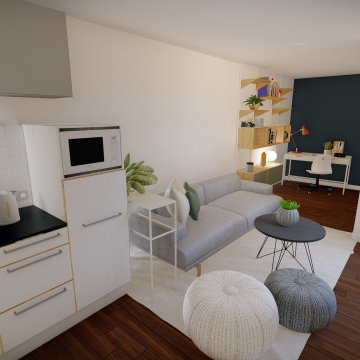
L'ensemble reste discret et mesuré. Les murs sont blancs, du stratifié pour le sol, une cuisine toute équipée avec une crédence en pierre blanche et enfin quelques meubles fonctionnels (bureau, canapé, bibliothèque, table basse…).
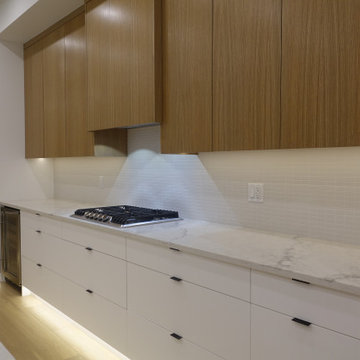
timeless exterior with one of the best inner city floor plans you will ever walk thru. this space has a basement rental suite, bonus room, nook and dining, over size garage, jack and jill kids bathroom and many more features
グレーのキッチン (カラー調理設備、石タイルのキッチンパネル、フラットパネル扉のキャビネット) の写真
1