L型キッチン (カラー調理設備、白いキッチンパネル) の写真
絞り込み:
資材コスト
並び替え:今日の人気順
写真 81〜100 枚目(全 1,257 枚)
1/4
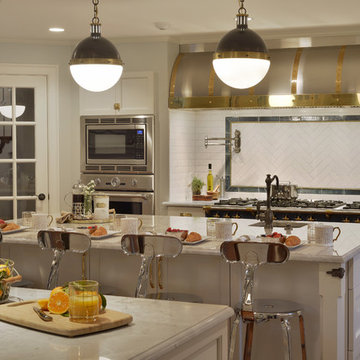
For this project, the entire kitchen was designed around the “must-have” Lacanche range in the stunning French Blue with brass trim. That was the client’s dream and everything had to be built to complement it. Bilotta senior designer, Randy O’Kane, CKD worked with Paul Benowitz and Dipti Shah of Benowitz Shah Architects to contemporize the kitchen while staying true to the original house which was designed in 1928 by regionally noted architect Franklin P. Hammond. The clients purchased the home over two years ago from the original owner. While the house has a magnificent architectural presence from the street, the basic systems, appointments, and most importantly, the layout and flow were inappropriately suited to contemporary living.
The new plan removed an outdated screened porch at the rear which was replaced with the new family room and moved the kitchen from a dark corner in the front of the house to the center. The visual connection from the kitchen through the family room is dramatic and gives direct access to the rear yard and patio. It was important that the island separating the kitchen from the family room have ample space to the left and right to facilitate traffic patterns, and interaction among family members. Hence vertical kitchen elements were placed primarily on existing interior walls. The cabinetry used was Bilotta’s private label, the Bilotta Collection – they selected beautiful, dramatic, yet subdued finishes for the meticulously handcrafted cabinetry. The double islands allow for the busy family to have a space for everything – the island closer to the range has seating and makes a perfect space for doing homework or crafts, or having breakfast or snacks. The second island has ample space for storage and books and acts as a staging area from the kitchen to the dinner table. The kitchen perimeter and both islands are painted in Benjamin Moore’s Paper White. The wall cabinets flanking the sink have wire mesh fronts in a statuary bronze – the insides of these cabinets are painted blue to match the range. The breakfast room cabinetry is Benjamin Moore’s Lampblack with the interiors of the glass cabinets painted in Paper White to match the kitchen. All countertops are Vermont White Quartzite from Eastern Stone. The backsplash is Artistic Tile’s Kyoto White and Kyoto Steel. The fireclay apron-front main sink is from Rohl while the smaller prep sink is from Linkasink. All faucets are from Waterstone in their antique pewter finish. The brass hardware is from Armac Martin and the pendants above the center island are from Circa Lighting. The appliances, aside from the range, are a mix of Sub-Zero, Thermador and Bosch with panels on everything.
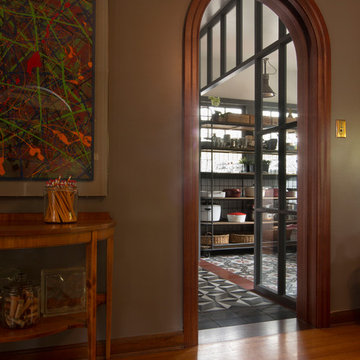
ロサンゼルスにある広いエクレクティックスタイルのおしゃれなキッチン (アンダーカウンターシンク、シェーカースタイル扉のキャビネット、濃色木目調キャビネット、ソープストーンカウンター、白いキッチンパネル、セラミックタイルのキッチンパネル、カラー調理設備、コンクリートの床) の写真
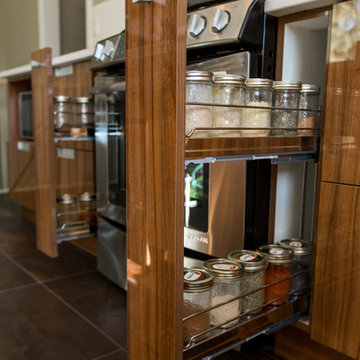
Kitchen cabinetry spice rack pull outs with chrome sides and anti slip bottom.
Designer: Cassandra Nordell-MacLean
トロントにあるお手頃価格の中くらいなコンテンポラリースタイルのおしゃれなキッチン (フラットパネル扉のキャビネット、中間色木目調キャビネット、クオーツストーンカウンター、白いキッチンパネル、セラミックタイルのキッチンパネル、カラー調理設備、セラミックタイルの床) の写真
トロントにあるお手頃価格の中くらいなコンテンポラリースタイルのおしゃれなキッチン (フラットパネル扉のキャビネット、中間色木目調キャビネット、クオーツストーンカウンター、白いキッチンパネル、セラミックタイルのキッチンパネル、カラー調理設備、セラミックタイルの床) の写真
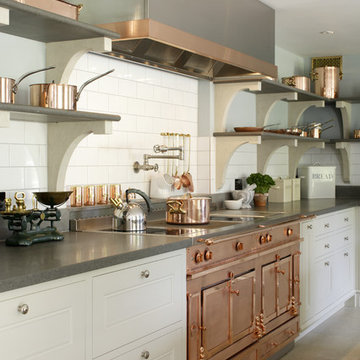
This bespoke professional cook's kitchen features a custom copper and stainless steel La Cornue range cooker and extraction canopy, built to match the client's copper pans. Italian Black Basalt stone shelving lines the walls resting on Acero stone brackets, a detail repeated on bench seats in front of the windows between glazed crockery cabinets. The table was made in solid English oak with turned legs. The project’s special details include inset LED strip lighting rebated into the underside of the stone shelves, wired invisibly through the stone brackets.
Primary materials: Hand painted Sapele; Italian Black Basalt; Acero limestone; English oak; Lefroy Brooks white brick tiles; antique brass, nickel and pewter ironmongery.
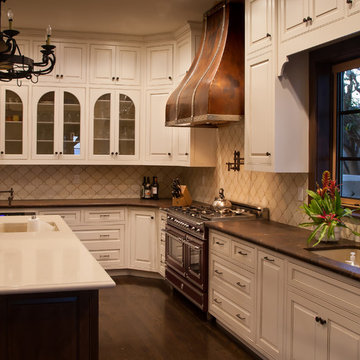
This modern Spanish style white painted kitchen cabinets features a burgandy range and large island.
Glazed cabinetry with Crema Marfil and Chateau brown leathered slabs. Hand made custom copper and iron range hood. Oak wood flooring and Andalusian tile complete the look.
Project in Malibu designed by Maraya Interior Design, a native of the beloved Malibu Park above Zuma Beach from the 60's and 70's. (Maraya's childhood home was one of the few that did not burn down!!!) From their beautiful resort town of Ojai, they serve clients in Montecito, Hope Ranch, Malibu, Westlake and Calabasas, across the tri-county areas of Santa Barbara, Ventura and Los Angeles, south to Hidden Hills- north through Solvang and more.
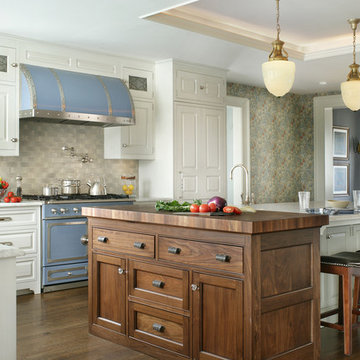
ニューヨークにあるトラディショナルスタイルのおしゃれなL型キッチン (エプロンフロントシンク、レイズドパネル扉のキャビネット、白いキャビネット、白いキッチンパネル、サブウェイタイルのキッチンパネル、カラー調理設備) の写真

Building a new home in an old neighborhood can present many challenges for an architect. The Warren is a beautiful example of an exterior, which blends with the surrounding structures, while the floor plan takes advantage of the available space.
A traditional façade, combining brick, shakes, and wood trim enables the design to fit well in any early 20th century borough. Copper accents and antique-inspired lanterns solidify the home’s vintage appeal.
Despite the exterior throwback, the interior of the home offers the latest in amenities and layout. Spacious dining, kitchen and hearth areas open to a comfortable back patio on the main level, while the upstairs offers a luxurious master suite and three guests bedrooms.
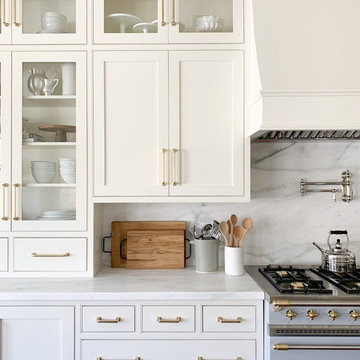
コロンバスにある高級な中くらいなトラディショナルスタイルのおしゃれなキッチン (フラットパネル扉のキャビネット、白いキャビネット、大理石カウンター、白いキッチンパネル、大理石のキッチンパネル、カラー調理設備、白いキッチンカウンター) の写真
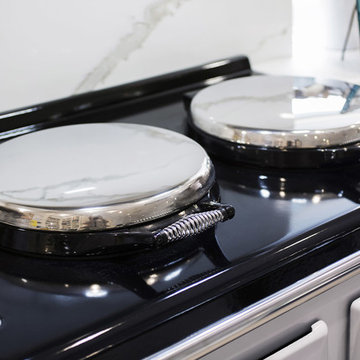
Old meets new in this eclectic white and timber kitchen.
Photos: Paul Worsley @ Live By The Sea
シドニーにあるラグジュアリーな広いモダンスタイルのおしゃれなキッチン (ダブルシンク、シェーカースタイル扉のキャビネット、白いキャビネット、クオーツストーンカウンター、白いキッチンパネル、石タイルのキッチンパネル、カラー調理設備、ライムストーンの床、ベージュの床) の写真
シドニーにあるラグジュアリーな広いモダンスタイルのおしゃれなキッチン (ダブルシンク、シェーカースタイル扉のキャビネット、白いキャビネット、クオーツストーンカウンター、白いキッチンパネル、石タイルのキッチンパネル、カラー調理設備、ライムストーンの床、ベージュの床) の写真

Kitchen Design by Robin Swarts for Highland Design Gallery in collaboration with Kandrac & Kole Interior Designs, Inc. Contractor: Swarts & Co. Photo © Jill Buckner
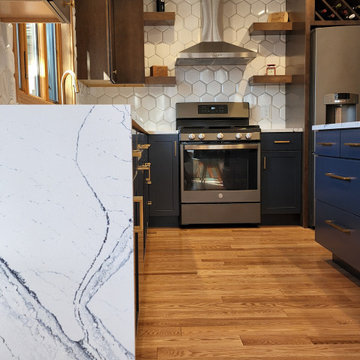
This MCM kitchen replaced a dated 1980's version. Navy base cabinets w/dark stained uppers, brass hardware, blue & gold veined quartz tops & dimensional tile really set this kitchen apart. Extra touches of a navy sink, angled wine rack and asymmetrical floating shelves give it the piece de resistance!
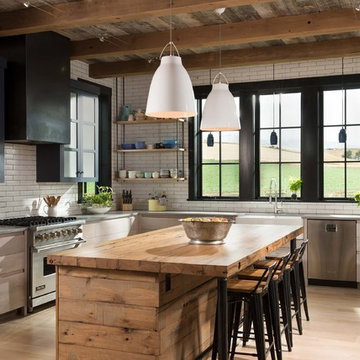
Yonder Farm Residence
Architect: Locati Architects
General Contractor: Northfork Builders
Windows: Kolbe Windows
Photography: Longview Studios, Inc.
他の地域にあるカントリー風のおしゃれなキッチン (エプロンフロントシンク、オープンシェルフ、淡色木目調キャビネット、木材カウンター、白いキッチンパネル、サブウェイタイルのキッチンパネル、カラー調理設備、淡色無垢フローリング、ベージュの床、窓) の写真
他の地域にあるカントリー風のおしゃれなキッチン (エプロンフロントシンク、オープンシェルフ、淡色木目調キャビネット、木材カウンター、白いキッチンパネル、サブウェイタイルのキッチンパネル、カラー調理設備、淡色無垢フローリング、ベージュの床、窓) の写真
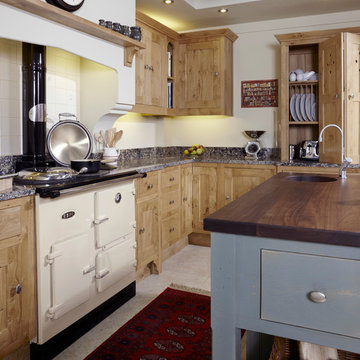
Hand-made pippy oak kitchen with 'Pegasus' granite worktops. The freestanding island unit is painted in Farrow & Ball 'Green Smoke' with a distressed finish.
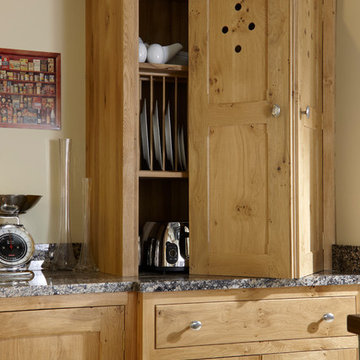
Hand-made pippy oak kitchen with 'Pegasus' granite worktops. The freestanding island unit is painted in Farrow & Ball 'Green Smoke' with a distressed finish.
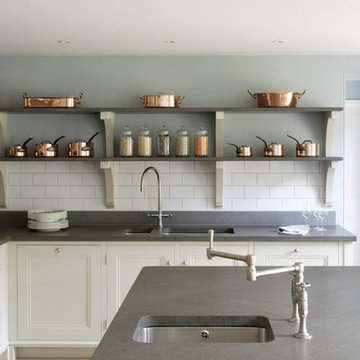
This bespoke professional cook's kitchen features a custom copper and stainless steel La Cornue range cooker and extraction canopy, built to match the client's copper pans. Italian Black Basalt stone shelving lines the walls resting on Acero stone brackets, a detail repeated on bench seats in front of the windows between glazed crockery cabinets. The table was made in solid English oak with turned legs. The project’s special details include inset LED strip lighting rebated into the underside of the stone shelves, wired invisibly through the stone brackets.
Primary materials: Hand painted Sapele; Italian Black Basalt; Acero limestone; English oak; Lefroy Brooks white brick tiles; antique brass, nickel and pewter ironmongery.

コーンウォールにある広いトラディショナルスタイルのおしゃれなキッチン (エプロンフロントシンク、落し込みパネル扉のキャビネット、グレーのキャビネット、白いキッチンパネル、セラミックタイルのキッチンパネル、カラー調理設備、磁器タイルの床、オレンジの床、表し梁) の写真

This hidden outlet is perfectly hidden.
シカゴにある高級な中くらいなトラディショナルスタイルのおしゃれなキッチン (エプロンフロントシンク、落し込みパネル扉のキャビネット、青いキャビネット、クオーツストーンカウンター、白いキッチンパネル、大理石のキッチンパネル、カラー調理設備、無垢フローリング、茶色い床、白いキッチンカウンター) の写真
シカゴにある高級な中くらいなトラディショナルスタイルのおしゃれなキッチン (エプロンフロントシンク、落し込みパネル扉のキャビネット、青いキャビネット、クオーツストーンカウンター、白いキッチンパネル、大理石のキッチンパネル、カラー調理設備、無垢フローリング、茶色い床、白いキッチンカウンター) の写真
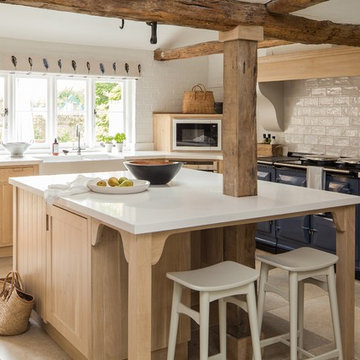
他の地域にあるカントリー風のおしゃれなキッチン (エプロンフロントシンク、シェーカースタイル扉のキャビネット、中間色木目調キャビネット、白いキッチンパネル、カラー調理設備、ベージュの床、白いキッチンカウンター) の写真

For this project, the entire kitchen was designed around the “must-have” Lacanche range in the stunning French Blue with brass trim. That was the client’s dream and everything had to be built to complement it. Bilotta senior designer, Randy O’Kane, CKD worked with Paul Benowitz and Dipti Shah of Benowitz Shah Architects to contemporize the kitchen while staying true to the original house which was designed in 1928 by regionally noted architect Franklin P. Hammond. The clients purchased the home over two years ago from the original owner. While the house has a magnificent architectural presence from the street, the basic systems, appointments, and most importantly, the layout and flow were inappropriately suited to contemporary living.
The new plan removed an outdated screened porch at the rear which was replaced with the new family room and moved the kitchen from a dark corner in the front of the house to the center. The visual connection from the kitchen through the family room is dramatic and gives direct access to the rear yard and patio. It was important that the island separating the kitchen from the family room have ample space to the left and right to facilitate traffic patterns, and interaction among family members. Hence vertical kitchen elements were placed primarily on existing interior walls. The cabinetry used was Bilotta’s private label, the Bilotta Collection – they selected beautiful, dramatic, yet subdued finishes for the meticulously handcrafted cabinetry. The double islands allow for the busy family to have a space for everything – the island closer to the range has seating and makes a perfect space for doing homework or crafts, or having breakfast or snacks. The second island has ample space for storage and books and acts as a staging area from the kitchen to the dinner table. The kitchen perimeter and both islands are painted in Benjamin Moore’s Paper White. The wall cabinets flanking the sink have wire mesh fronts in a statuary bronze – the insides of these cabinets are painted blue to match the range. The breakfast room cabinetry is Benjamin Moore’s Lampblack with the interiors of the glass cabinets painted in Paper White to match the kitchen. All countertops are Vermont White Quartzite from Eastern Stone. The backsplash is Artistic Tile’s Kyoto White and Kyoto Steel. The fireclay apron-front main sink is from Rohl while the smaller prep sink is from Linkasink. All faucets are from Waterstone in their antique pewter finish. The brass hardware is from Armac Martin and the pendants above the center island are from Circa Lighting. The appliances, aside from the range, are a mix of Sub-Zero, Thermador and Bosch with panels on everything.
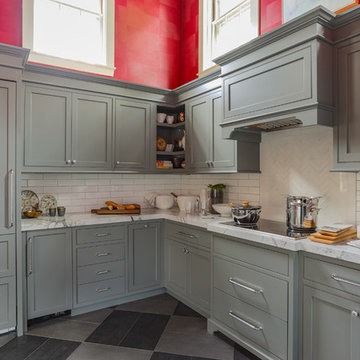
Eric Roth Photography
ボストンにある広いコンテンポラリースタイルのおしゃれなキッチン (グレーのキャビネット、白いキッチンパネル、シェーカースタイル扉のキャビネット、大理石カウンター、サブウェイタイルのキッチンパネル、カラー調理設備、スレートの床) の写真
ボストンにある広いコンテンポラリースタイルのおしゃれなキッチン (グレーのキャビネット、白いキッチンパネル、シェーカースタイル扉のキャビネット、大理石カウンター、サブウェイタイルのキッチンパネル、カラー調理設備、スレートの床) の写真
L型キッチン (カラー調理設備、白いキッチンパネル) の写真
5