広いキッチン (カラー調理設備、緑のキッチンパネル、シェーカースタイル扉のキャビネット) の写真
絞り込み:
資材コスト
並び替え:今日の人気順
写真 1〜20 枚目(全 22 枚)
1/5
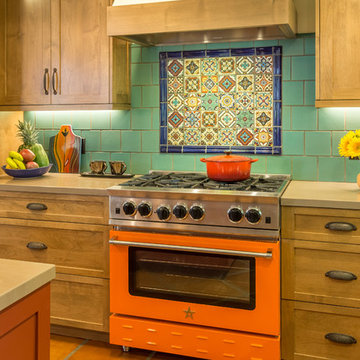
ロサンゼルスにある広いトランジショナルスタイルのおしゃれなキッチン (アンダーカウンターシンク、シェーカースタイル扉のキャビネット、中間色木目調キャビネット、珪岩カウンター、緑のキッチンパネル、セラミックタイルのキッチンパネル、カラー調理設備、テラコッタタイルの床、茶色い床) の写真
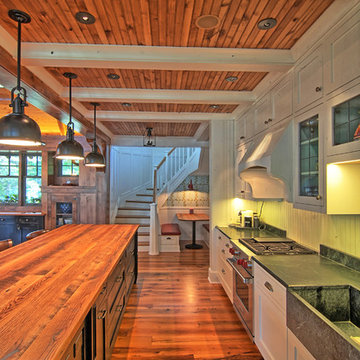
Northway Construction
ミネアポリスにあるラグジュアリーな広いラスティックスタイルのおしゃれなキッチン (エプロンフロントシンク、シェーカースタイル扉のキャビネット、ヴィンテージ仕上げキャビネット、御影石カウンター、緑のキッチンパネル、カラー調理設備、無垢フローリング) の写真
ミネアポリスにあるラグジュアリーな広いラスティックスタイルのおしゃれなキッチン (エプロンフロントシンク、シェーカースタイル扉のキャビネット、ヴィンテージ仕上げキャビネット、御影石カウンター、緑のキッチンパネル、カラー調理設備、無垢フローリング) の写真
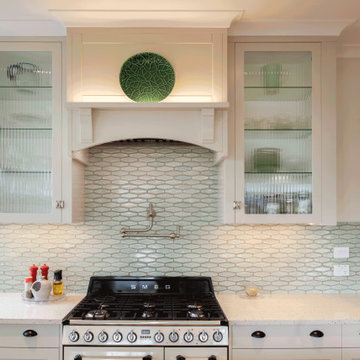
custom designed range hood with attention for display
ハミルトンにある広いトラディショナルスタイルのおしゃれなキッチン (ドロップインシンク、シェーカースタイル扉のキャビネット、緑のキャビネット、珪岩カウンター、緑のキッチンパネル、モザイクタイルのキッチンパネル、カラー調理設備、濃色無垢フローリング、茶色い床、白いキッチンカウンター、三角天井) の写真
ハミルトンにある広いトラディショナルスタイルのおしゃれなキッチン (ドロップインシンク、シェーカースタイル扉のキャビネット、緑のキャビネット、珪岩カウンター、緑のキッチンパネル、モザイクタイルのキッチンパネル、カラー調理設備、濃色無垢フローリング、茶色い床、白いキッチンカウンター、三角天井) の写真
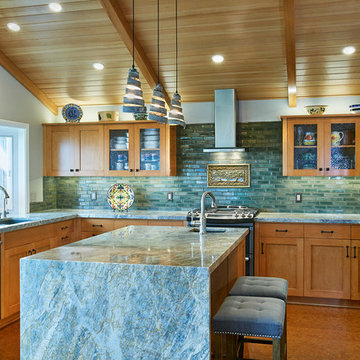
ロサンゼルスにある高級な広いトラディショナルスタイルのおしゃれなキッチン (アンダーカウンターシンク、シェーカースタイル扉のキャビネット、中間色木目調キャビネット、珪岩カウンター、緑のキッチンパネル、セラミックタイルのキッチンパネル、カラー調理設備、コルクフローリング、茶色い床、グレーのキッチンカウンター) の写真
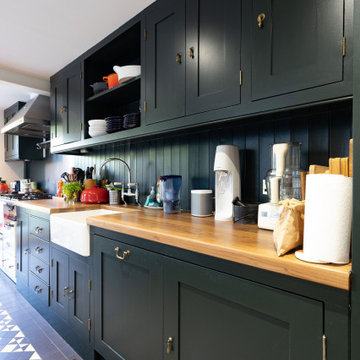
The kitchen cabinets were in good condition and provided plenty of storage for the clients, so to save on budget + re-use working existing fittings, we overhauled by redecorating the previous soft-grey finish with a rich dark green. The result is a stunning focal point of the space, while also being practical and giving the kitchen new life.
We updated the space by adding an integrated dishwasher with a bespoke cabinet front to match the overall kitchen design.
Renovation by Absolute Project Management
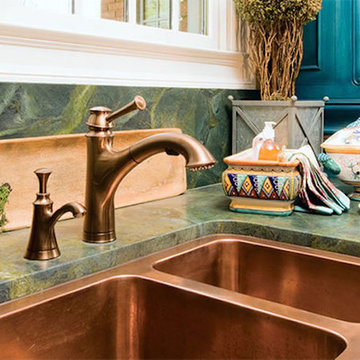
ダラスにある高級な広いトランジショナルスタイルのおしゃれなキッチン (エプロンフロントシンク、シェーカースタイル扉のキャビネット、青いキャビネット、大理石カウンター、緑のキッチンパネル、石スラブのキッチンパネル、カラー調理設備、無垢フローリング) の写真
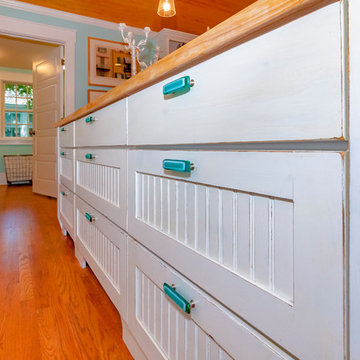
The homeowner wanted a distressed look for her island cabinets so she brought in a local tradeswoman to handle this. She did a fabulous job!
This also gives you a great view of these custom glass cabinet pulls!
This home is one of Southport's Historical Cottages. The E.B. Daniel Homestead was built in 1875 and purchased by our client upon her retirement in 2014. The home, now known as "The Mermaid Manor" was in dire need of some TLC.
Tracy, along with her builder Fred Fiss of Green Harmony Homes, had the vision to bring her dream into a reality and to give this home the love it deserved. When Fred introduced Tracy to David she knew he was THE kitchen designer to give her that Dream Kitchen!
Tracy showed David her idea notebook and trusted him to design her dream kitchen and he did just that! They communicated by telephone and email with Tracy only being in Southport four times over the construction period. Not only did David design the kitchen and laundry room, he also installed the cabinetry in the kitchen, laundry, and a makeup table in the master bath.
What we love about this project
- Open and Inviting Kitchen especially perfect for entertaining
- The natural flow from one room to another
- That expansive island with drawer storage and lots of seating
- The Big Chill Appliances are AMAZING
- Italian Glass Subway Tile Backsplash
- Custom Glass Cabinet Pulls
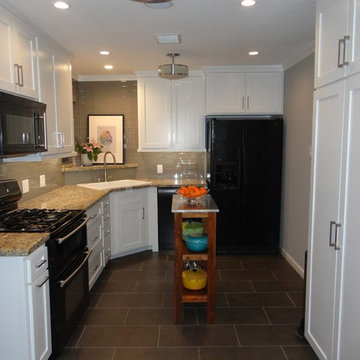
Xtreme Renovations just completed a Kitchen Renovation Project for our clients in the Garden Oaks Area. This project included re facing the existing stained raised panel Kitchen Cabinetry to Shaker Style painted Cabinetry. In addition, a large Custom built Pantry cabinet was added for additional space and functionality. New Door and Drawer faces were Custom Built with European soft closing hinges as well as full extension drawer glides that are also soft closing. This project included removing the exiting floor tile in the Kitchen as well as hardwood flooring in the Breakfast Area from a previous renovation project. The flooring was in three separate tier levels, so a concrete base was poured to provide a level surface throughout the Kitchen and Breakfast Area. New Ceramic Tile was laid on a broken joint pattern that extended into the Family Room. The existing backsplash was removed and upgraded to new Glass Tile laid in a subway pattern for an added touch of class. This project included electrical upgrades INCLUDING led Under Cabinet Lighting that added the ‘Wow Factor’ our clients desired and Xtreme Renovations is known for. Drywall repair and texturing as well as Painting the Kitchen and Breakfast area completed this transformation into a bright and soothing new Kitchen that our clients will enjoy for years to come.
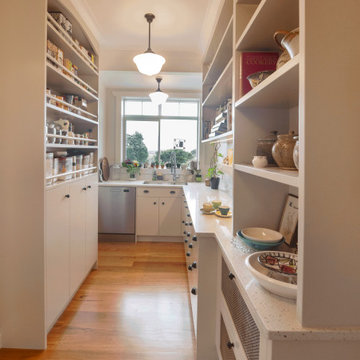
Walk in scullery with great bench space for a baking storm
ハミルトンにある広いトラディショナルスタイルのおしゃれなキッチン (ドロップインシンク、シェーカースタイル扉のキャビネット、緑のキャビネット、珪岩カウンター、緑のキッチンパネル、モザイクタイルのキッチンパネル、カラー調理設備、濃色無垢フローリング、茶色い床、白いキッチンカウンター、三角天井) の写真
ハミルトンにある広いトラディショナルスタイルのおしゃれなキッチン (ドロップインシンク、シェーカースタイル扉のキャビネット、緑のキャビネット、珪岩カウンター、緑のキッチンパネル、モザイクタイルのキッチンパネル、カラー調理設備、濃色無垢フローリング、茶色い床、白いキッチンカウンター、三角天井) の写真
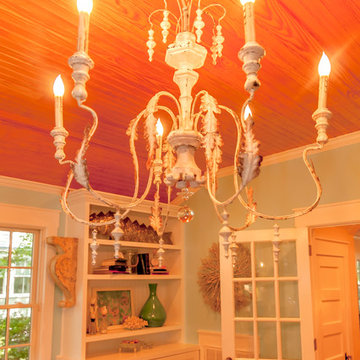
This home is one of Southport's Historical Cottages. The E.B. Daniel Homestead was built in 1875 and purchased by our client upon her retirement in 2014. The home, now known as "The Mermaid Manor" was in dire need of some TLC.
Tracy, along with her builder Fred Fiss of Green Harmony Homes, had the vision to bring her dream into a reality and to give this home the love it deserved. When Fred introduced Tracy to David she knew he was 'the one' to give her that Dream Kitchen!
Tracy showed David her idea notebook and trusted him to design her dream kitchen and he did just that! They communicated by telephone and email with Tracy only being in Southport four times over the construction period. Not only did David design the kitchen and laundry room, he also installed the cabinetry in the kitchen, laundry, and a makeup table in the master bath.
What we love about this project
- Open and Inviting Kitchen especially perfect for entertaining
- The natural flow from one room to another
- That expansive island with drawer storage and lots of seating
- The Big Chill Appliances are AMAZING
- Italian Glass Subway Tile Backsplash
- Custom Glass Cabinet Pulls
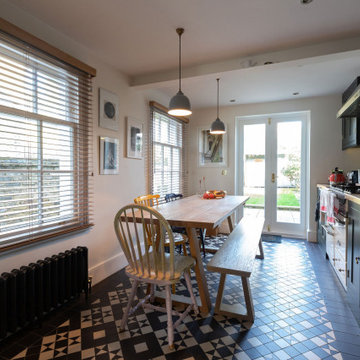
The feature floor tiles have been maintained to add a lively look that ties in well with the dark green kitchen + traditional elements of the home. A timber dining table and bench with chairs have been added to the space, a delightful area to enjoy meals and the garden view. The doors that open up to the garden have been replaced with new ones and decorated with newly polished brass ironmongery while allowing additional light to enter the space.
Renovation by Absolute Project Management
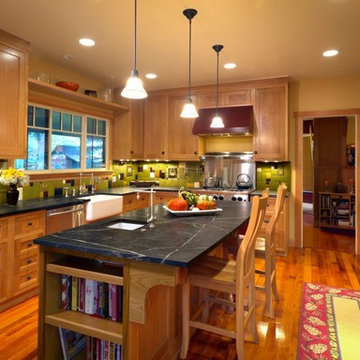
ロサンゼルスにある広いトラディショナルスタイルのおしゃれなキッチン (エプロンフロントシンク、シェーカースタイル扉のキャビネット、淡色木目調キャビネット、ソープストーンカウンター、緑のキッチンパネル、セラミックタイルのキッチンパネル、カラー調理設備、無垢フローリング) の写真
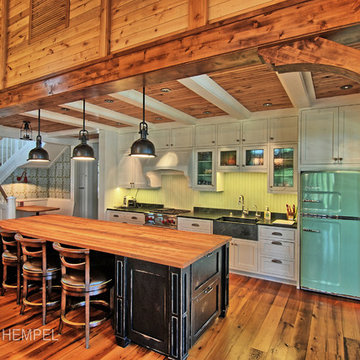
Northway Construction
ミネアポリスにあるラグジュアリーな広いラスティックスタイルのおしゃれなキッチン (エプロンフロントシンク、シェーカースタイル扉のキャビネット、ヴィンテージ仕上げキャビネット、御影石カウンター、緑のキッチンパネル、カラー調理設備、無垢フローリング) の写真
ミネアポリスにあるラグジュアリーな広いラスティックスタイルのおしゃれなキッチン (エプロンフロントシンク、シェーカースタイル扉のキャビネット、ヴィンテージ仕上げキャビネット、御影石カウンター、緑のキッチンパネル、カラー調理設備、無垢フローリング) の写真
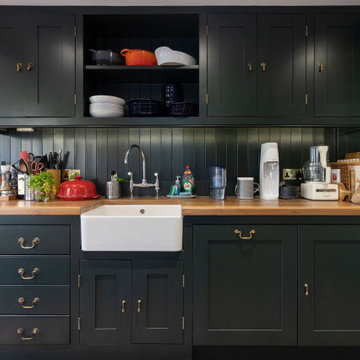
The wood worktops and antique brass ironmongery tie in with finishes throughout the rest of the property, while adding warmth to the kitchen diner.
Renovation by Absolute Project Management
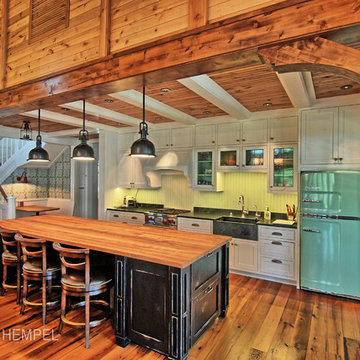
Northway Construction
ミネアポリスにあるラグジュアリーな広いラスティックスタイルのおしゃれなキッチン (エプロンフロントシンク、シェーカースタイル扉のキャビネット、ヴィンテージ仕上げキャビネット、御影石カウンター、緑のキッチンパネル、カラー調理設備、無垢フローリング) の写真
ミネアポリスにあるラグジュアリーな広いラスティックスタイルのおしゃれなキッチン (エプロンフロントシンク、シェーカースタイル扉のキャビネット、ヴィンテージ仕上げキャビネット、御影石カウンター、緑のキッチンパネル、カラー調理設備、無垢フローリング) の写真
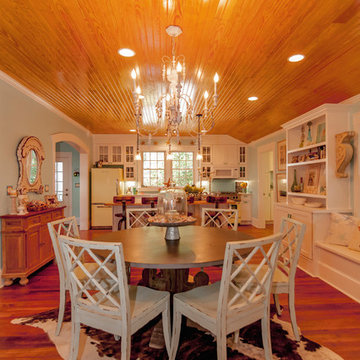
This home is one of Southport's Historical Cottages. The E.B. Daniel Homestead was built in 1875 and purchased by our client upon her retirement in 2014. The home, now known as "The Mermaid Manor" was in dire need of some TLC.
Tracy, along with her builder Fred Fiss of Green Harmony Homes, had the vision to bring her dream into a reality and to give this home the love it deserved. When Fred introduced Tracy to David she knew he was 'the one' to give her that Dream Kitchen!
Tracy showed David her idea notebook and trusted him to design her dream kitchen and he did just that! They communicated by telephone and email with Tracy only being in Southport four times over the construction period. Not only did David design the kitchen and laundry room, he also installed the cabinetry in the kitchen, laundry, and a makeup table in the master bath.
What we love about this project
- Open and Inviting Kitchen especially perfect for entertaining
- The natural flow from one room to another
- That expansive island with drawer storage and lots of seating
- The Big Chill Appliances are AMAZING
- Italian Glass Subway Tile Backsplash
- Custom Glass Cabinet Pulls
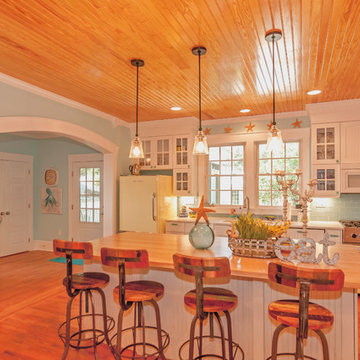
This home is one of Southport's Historical Cottages. The E.B. Daniel Homestead was built in 1875 and purchased by our client upon her retirement in 2014. The home, now known as "The Mermaid Manor" was in dire need of some TLC.
Tracy, along with her builder Fred Fiss of Green Harmony Homes, had the vision to bring her dream into a reality and to give this home the love it deserved. When Fred introduced Tracy to David she knew he was 'the one' to give her that Dream Kitchen!
Tracy showed David her idea notebook and trusted him to design her dream kitchen and he did just that! They communicated by telephone and email with Tracy only being in Southport four times over the construction period. Not only did David design the kitchen and laundry room, he also installed the cabinetry in the kitchen, laundry, and a makeup table in the master bath.
What we love about this project
- Open and Inviting Kitchen especially perfect for entertaining
- The natural flow from one room to another
- That expansive island with drawer storage and lots of seating
- The Big Chill Appliances are AMAZING
- Italian Glass Subway Tile Backsplash
- Custom Glass Cabinet Pulls
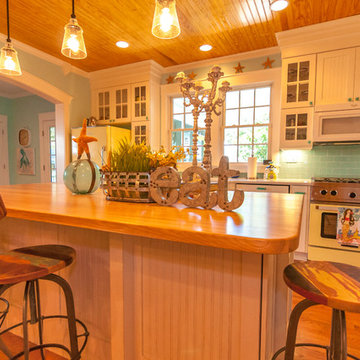
This home is one of Southport's Historical Cottages. The E.B. Daniel Homestead was built in 1875 and purchased by our client upon her retirement in 2014. The home, now known as "The Mermaid Manor" was in dire need of some TLC.
Tracy, along with her builder Fred Fiss of Green Harmony Homes, had the vision to bring her dream into a reality and to give this home the love it deserved. When Fred introduced Tracy to David she knew he was 'the one' to give her that Dream Kitchen!
Tracy showed David her idea notebook and trusted him to design her dream kitchen and he did just that! They communicated by telephone and email with Tracy only being in Southport four times over the construction period. Not only did David design the kitchen and laundry room, he also installed the cabinetry in the kitchen, laundry, and a makeup table in the master bath.
What we love about this project
- Open and Inviting Kitchen especially perfect for entertaining
- The natural flow from one room to another
- That expansive island with drawer storage and lots of seating
- The Big Chill Appliances are AMAZING
- Italian Glass Subway Tile Backsplash
- Custom Glass Cabinet Pulls
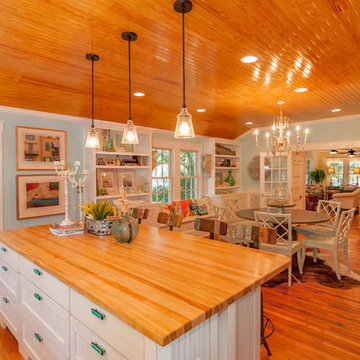
This home is one of Southport's Historical Cottages. The E.B. Daniel Homestead was built in 1875 and purchased by our client upon her retirement in 2014. The home, now known as "The Mermaid Manor" was in dire need of some TLC.
Tracy, along with her builder Fred Fiss of Green Harmony Homes, had the vision to bring her dream into a reality and to give this home the love it deserved. When Fred introduced Tracy to David she knew he was 'the one' to give her that Dream Kitchen!
Tracy showed David her idea notebook and trusted him to design her dream kitchen and he did just that! They communicated by telephone and email with Tracy only being in Southport four times over the construction period. Not only did David design the kitchen and laundry room, he also installed the cabinetry in the kitchen, laundry, and a makeup table in the master bath.
What we love about this project
- Open and Inviting Kitchen especially perfect for entertaining
- The natural flow from one room to another
- That expansive island with drawer storage and lots of seating
- The Big Chill Appliances are AMAZING
- Italian Glass Subway Tile Backsplash
- Custom Glass Cabinet Pulls
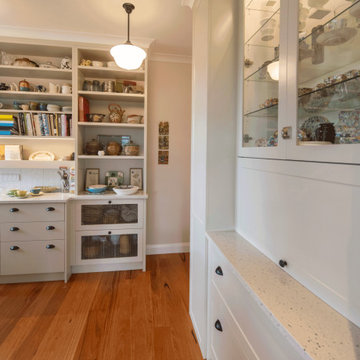
Having areas for display adds visual interest to your kitchen
ハミルトンにある高級な広いトラディショナルスタイルのおしゃれなキッチン (ドロップインシンク、シェーカースタイル扉のキャビネット、珪岩カウンター、緑のキッチンパネル、モザイクタイルのキッチンパネル、カラー調理設備、濃色無垢フローリング、白いキッチンカウンター、三角天井) の写真
ハミルトンにある高級な広いトラディショナルスタイルのおしゃれなキッチン (ドロップインシンク、シェーカースタイル扉のキャビネット、珪岩カウンター、緑のキッチンパネル、モザイクタイルのキッチンパネル、カラー調理設備、濃色無垢フローリング、白いキッチンカウンター、三角天井) の写真
広いキッチン (カラー調理設備、緑のキッチンパネル、シェーカースタイル扉のキャビネット) の写真
1