ベージュのキッチン (カラー調理設備、白い調理設備、シェーカースタイル扉のキャビネット、シングルシンク) の写真
絞り込み:
資材コスト
並び替え:今日の人気順
写真 1〜20 枚目(全 89 枚)
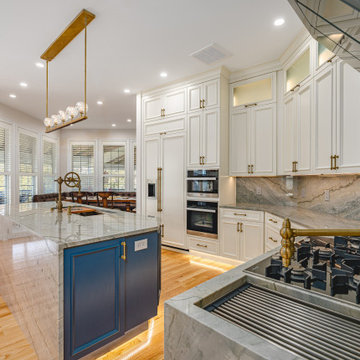
ワシントンD.C.にある高級な中くらいなおしゃれなキッチン (シングルシンク、シェーカースタイル扉のキャビネット、白いキャビネット、珪岩カウンター、青いキッチンパネル、クオーツストーンのキッチンパネル、白い調理設備、青いキッチンカウンター) の写真
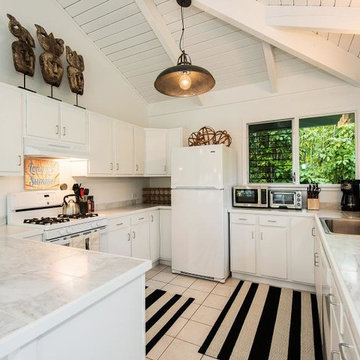
ハワイにあるお手頃価格のビーチスタイルのおしゃれなキッチン (シングルシンク、シェーカースタイル扉のキャビネット、白いキャビネット、タイルカウンター、白いキッチンパネル、石スラブのキッチンパネル、白い調理設備) の写真
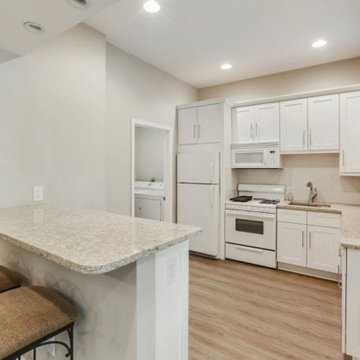
アトランタにある高級な中くらいなモダンスタイルのおしゃれなキッチン (シングルシンク、シェーカースタイル扉のキャビネット、白いキャビネット、白いキッチンパネル、磁器タイルのキッチンパネル、白い調理設備、淡色無垢フローリング、クオーツストーンカウンター) の写真
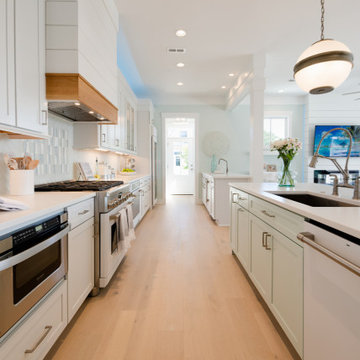
他の地域にある高級な広いカントリー風のおしゃれなキッチン (シングルシンク、シェーカースタイル扉のキャビネット、白いキャビネット、クオーツストーンカウンター、緑のキッチンパネル、ガラスタイルのキッチンパネル、白い調理設備、淡色無垢フローリング、グレーの床、白いキッチンカウンター) の写真

This homeowner wanted to increase the size of her kitchen and make it a family center during gatherings. The old dining room was brought into the kitchen, doubling the size and dining room moved to the old formal living area. Shaker Cabinets in a pale yellow were installed and the island was done with bead board highlighted to accent the exterior. A baking center on the right side was built lower to accommodate the owner who is an active bread maker. That counter was installed with Carrara Marble top. Glass subway tile was installed as the backsplash. The Island counter top is book matched walnut from Devos Woodworking in Dripping Springs Tx. It is an absolute show stopper when you enter the kitchen. Pendant lighting is a multipe light with the appearance of old insulators which the owner has collected over the years. Open Shelving, glass fronted cabinets and specialized drawers for trash, dishes and knives make this kitchen the owners wish list complete.
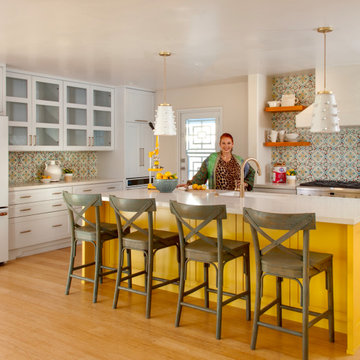
All custom made cabinetry that was color matched to the entire suite of GE Cafe matte white appliances paired with champagne bronze hardware that coordinates beautifully with the Delta faucet and cabinet / drawer hardware. The counter surfaces are Artic White quartz with custom hand painted clay tiles for the entire range wall with custom floating shelves and backsplash. We used my favorite farrow & ball Babouche 223 (yellow) paint for the island and Sherwin Williams 7036 Accessible Beige on the walls. Hanging over the island is a pair of glazed clay pots that I customized into light pendants. We also replaced the builder grade hollow core back door with a custom designed iron and glass security door. The barstools were a fabulous find on Craigslist that we became mixologists with a selection of transparent stains to come up with the perfect shade of teal and we installed brand new bamboo flooring!
This was such a fun project to do, even amidst Covid with all that the pandemic delayed, and a much needed burst of cheer as a daily result.
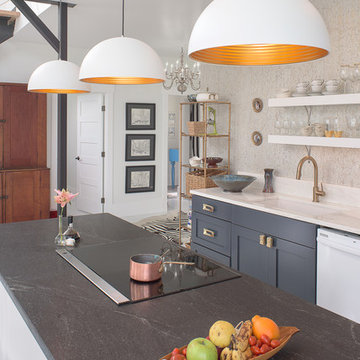
Have you ever considered a new induction cook-top?
They are wonderfully efficient and incredibly easy to clean!!
The kitchen island counter surface was selected to create a seamless transition from the black glass cook-top to the counter top. The over-sized white pendants trimmed in gold create a beautiful timeless elegance to the traditional old farmhouse open shelving. A soft brass Delta faucet is a perfect pairing to the custom brass hardware and shelving unit.
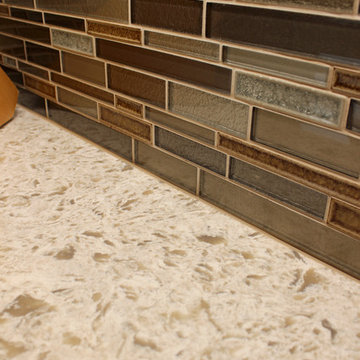
We opened the space by removing the existing wall between the dining room and kitchen and reconfigured the design of the kitchen. We installed Waypoint Livingspaces Cherry cabinets in the 630F doorstyle. Wilsonart’s Sangda Falls Quartz was installed on the countertop with Crystal Shores Random Linear Glass Tile in Sapphire Lagoon on the backsplash. 3 Hendrik pendant lights in Olde Bronze were installed over the island. A Crosstown Stainless Steel single bowl sink was also installed. In the entry hallway, a Pilltop coat and hat rack was installed for storage.
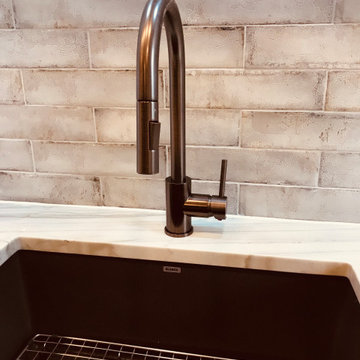
Here's how to take a really bad kitchen flip and turn it into a dream come true kitchen!
ワシントンD.C.にある高級な広いトラディショナルスタイルのおしゃれなキッチン (シングルシンク、シェーカースタイル扉のキャビネット、白いキャビネット、珪岩カウンター、青いキッチンパネル、セラミックタイルのキッチンパネル、白い調理設備、淡色無垢フローリング、茶色い床、白いキッチンカウンター、表し梁) の写真
ワシントンD.C.にある高級な広いトラディショナルスタイルのおしゃれなキッチン (シングルシンク、シェーカースタイル扉のキャビネット、白いキャビネット、珪岩カウンター、青いキッチンパネル、セラミックタイルのキッチンパネル、白い調理設備、淡色無垢フローリング、茶色い床、白いキッチンカウンター、表し梁) の写真
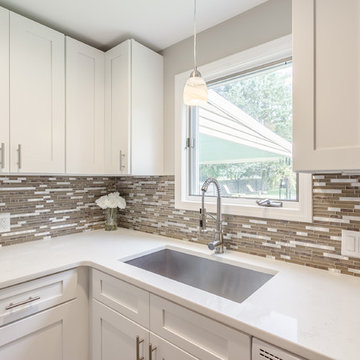
This spacious modern kitchen features Forevermark Cabinetry with shaker style and ice white finish. The two tier Valentino Quartz peninsula was designed to improve functionally in the kitchen and enhance the entertainment experience with guests. The floors are a seasoned wood finish luxury vinyl tile.
Photography courtesy of @Realtogs_NY
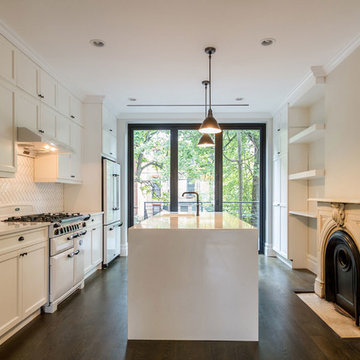
Full gut renovation of a classic Brooklyn, NY brownstone. Parlor floor level with full glass wall system from La Cantina.
ニューヨークにあるラグジュアリーな広いトランジショナルスタイルのおしゃれなキッチン (シングルシンク、シェーカースタイル扉のキャビネット、白いキャビネット、大理石カウンター、白いキッチンパネル、セラミックタイルのキッチンパネル、白い調理設備、濃色無垢フローリング、茶色い床) の写真
ニューヨークにあるラグジュアリーな広いトランジショナルスタイルのおしゃれなキッチン (シングルシンク、シェーカースタイル扉のキャビネット、白いキャビネット、大理石カウンター、白いキッチンパネル、セラミックタイルのキッチンパネル、白い調理設備、濃色無垢フローリング、茶色い床) の写真
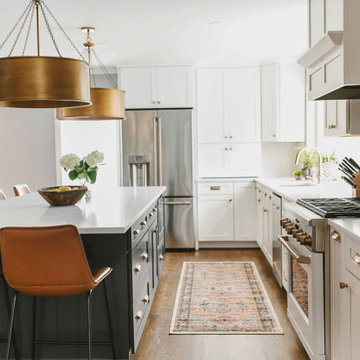
ワシントンD.C.にあるトランジショナルスタイルのおしゃれなアイランドキッチン (シングルシンク、シェーカースタイル扉のキャビネット、白いキャビネット、クオーツストーンカウンター、白いキッチンパネル、セラミックタイルのキッチンパネル、白い調理設備、無垢フローリング、茶色い床、白いキッチンカウンター) の写真
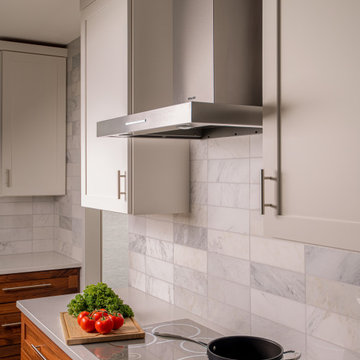
インディアナポリスにある高級な小さなモダンスタイルのおしゃれなキッチン (シングルシンク、シェーカースタイル扉のキャビネット、中間色木目調キャビネット、クオーツストーンカウンター、白い調理設備、磁器タイルの床、グレーの床、板張り天井) の写真
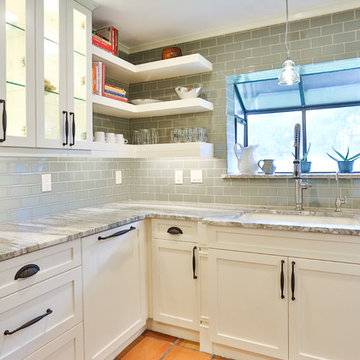
This homeowner wanted to increase the size of her kitchen and make it a family center during gatherings. The old dining room was brought into the kitchen, doubling the size and dining room moved to the old formal living area. Shaker Cabinets in a pale yellow were installed and the island was done with bead board highlighted to accent the exterior. A baking center on the right side was built lower to accommodate the owner who is an active bread maker. That counter was installed with Carrara Marble top. Glass subway tile was installed as the backsplash. The Island counter top is book matched walnut from Devos Woodworking in Dripping Springs Tx. It is an absolute show stopper when you enter the kitchen. Pendant lighting is a multipe light with the appearance of old insulators which the owner has collected over the years. Open Shelving, glass fronted cabinets and specialized drawers for trash, dishes and knives make this kitchen the owners wish list complete.
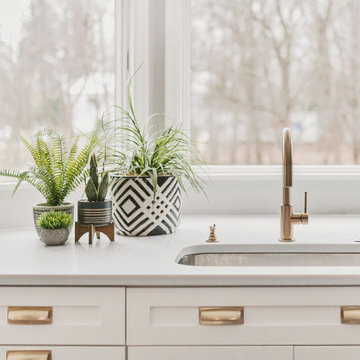
ワシントンD.C.にあるトランジショナルスタイルのおしゃれなアイランドキッチン (シングルシンク、シェーカースタイル扉のキャビネット、白いキャビネット、クオーツストーンカウンター、白いキッチンパネル、セラミックタイルのキッチンパネル、白い調理設備、無垢フローリング、茶色い床、白いキッチンカウンター) の写真
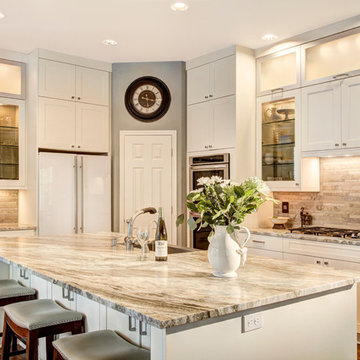
Tom Marks Photo
シアトルにある高級な中くらいなトランジショナルスタイルのおしゃれなキッチン (シングルシンク、シェーカースタイル扉のキャビネット、白いキャビネット、珪岩カウンター、グレーのキッチンパネル、石タイルのキッチンパネル、白い調理設備、無垢フローリング) の写真
シアトルにある高級な中くらいなトランジショナルスタイルのおしゃれなキッチン (シングルシンク、シェーカースタイル扉のキャビネット、白いキャビネット、珪岩カウンター、グレーのキッチンパネル、石タイルのキッチンパネル、白い調理設備、無垢フローリング) の写真
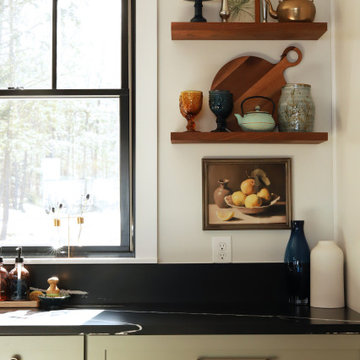
A once dark and dated kitchen with virtually no counter space or storage looks fresh and bright. We doubled the size of the window over the sink; chose to forego upper cabinets on the stove side to allow twice as much counter space than previously; took out a poorly designed walk-in pantry and instead designed a huge pullout pantry cabinet.
The stone stove wall is porcelain for easy cleaning, but was chosen to match the stone on the living room fireplace. It provides a gorgeous statement, only flanked by the beautiful sconces.
The island was also enlarged to double in size and turned to face the lake; it houses microwave drawer and 2-pullout drink refrigerators for easy access. A custom built-in china cabinet stands where there was once a washer/dryer in the powder room behind, providing even more storage in a piece that looks like it's always been there. By keeping the lowers and island in a soft sage green and only the refrigerator and pantry section, as well as the hutch in a soft white with black accents, this kitchen looks updated, fresh and an entertainers dream.
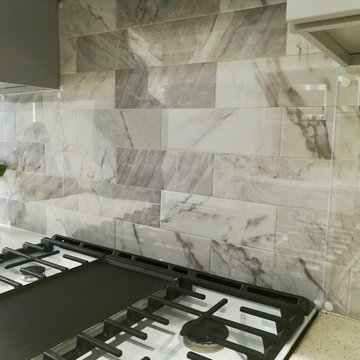
This Old Kitchen Needed a Facelift in which Purewal Contractors Inc was able to build a beautiful design involved doing new custom cabinets, quartz countertops, new tile, along with new sink plumbing and electrical
The End Result Was A Kitchen with gray neatrual tone but also spacious feel
Need a Kitchen Call Purewal Contractors Inc @ 718-441-5258
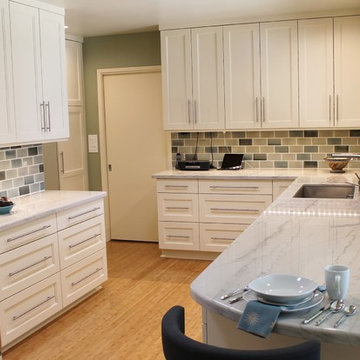
The peninsula was enlarged to accommodate seating on the end and extends over a wine cooler next to the sliding door. The selection of the countertop color will impact the total design. Slabs of quartzite granite, with a beautiful veining of dark gray and blue-green, was selected for the countertops. The back splash was designed using tile in a hand-made subway shape. The 3 colors of gray and blue-green are laid in a loose pattern. These colors envelope the space and pull the room together. The tile feature below the hood is a classic Moroccan pattern with a dark pewter frame. Three shades of gray/green paint are used; the lightest shade is on the ceiling. The kitchen walls are a deeper shade with a slightly lighter shade used on the laundry walls. Mary Broerman, CCIDC
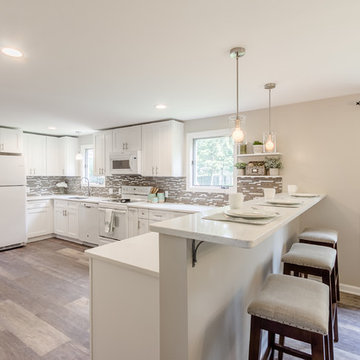
This spacious modern kitchen features Forevermark Cabinetry with shaker style and ice white finish. The two tier Valentino Quartz peninsula was designed to improve functionally in the kitchen and enhance the entertainment experience with guests. The floors are a seasoned wood finish luxury vinyl tile.
Photography courtesy of @Realtogs_NY
ベージュのキッチン (カラー調理設備、白い調理設備、シェーカースタイル扉のキャビネット、シングルシンク) の写真
1