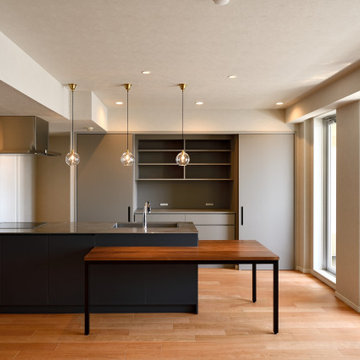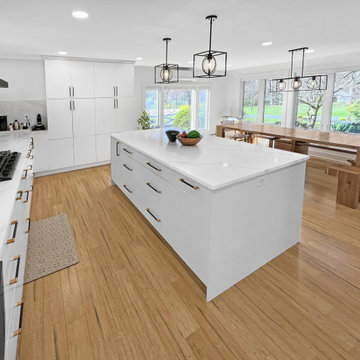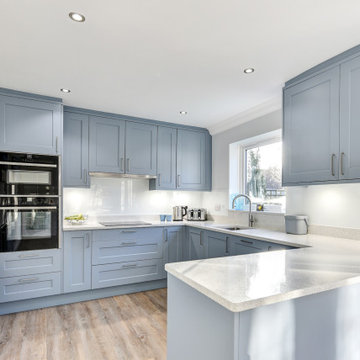キッチン (黒い調理設備、茶色い床、黄色い床) の写真
絞り込み:
資材コスト
並び替え:今日の人気順
写真 1〜20 枚目(全 20,924 枚)
1/4

サンフランシスコにあるラグジュアリーな中くらいなトランジショナルスタイルのおしゃれなキッチン (アンダーカウンターシンク、シェーカースタイル扉のキャビネット、クオーツストーンカウンター、白いキッチンパネル、クオーツストーンのキッチンパネル、黒い調理設備、無垢フローリング、茶色い床、白いキッチンカウンター、折り上げ天井、板張り天井、中間色木目調キャビネット) の写真

コロンバスにある高級な中くらいなコンテンポラリースタイルのおしゃれなキッチン (アンダーカウンターシンク、淡色木目調キャビネット、大理石カウンター、黒いキッチンパネル、大理石のキッチンパネル、黒い調理設備、淡色無垢フローリング、茶色い床、白いキッチンカウンター、フラットパネル扉のキャビネット) の写真

Luxuriously dark cabinetry, light worktops and walls with a spacious feel - this is a cool take on a classical kitchen design. Custom made for a couple with a keen eye for design, who work hard, know how to relax and absolutely adore their pups. Their kitchen renovation was part of a whole house restoration.
With busy careers and two pups the brief highlighted two main aims. Firstly, to create space to enjoy the kitchen, for cooking and relaxing. Secondly, to provide customised storage so that everything has a place to help keep the space tidy.
The main kitchen area is where the culinary magic happens with space to unwind.
The home bar for gin and wine lovers, includes wine racks, antique mirror, glazed shelves for the gin collection and two fridge drawers for wine and mixers. Designed with pocket doors it can be left open to admire the beautiful bottles, or closed – maybe for Dry January?! It’s positioned cleverly next to their outdoor ‘lounge’ area complete with comfortable chairs and an outside rug.
The larder cupboard has spice / oil racks, baskets and boxes at the bottom for treats. There are electrical points inside so the coffee machine is plugged in here and ready to serve that morning espresso.
Being able to keep the kitchen tidy was important so we created a ‘home for everything’ using drawers within drawers, an Oak baking tray divider, pan drawers with lid holders and integrated chopping board and tray spaces.
The ovens, warming drawer, induction hob and downdraft extractor are positioned together with the plenty of prep worktop space. The cooking section is aligned with the washing area including Fisher and Paykel dishwasher drawers, beautifully glossy white ceramic sink and boiling water tap. With a slim Oak shelf above for displaying favourite things.
The Island serves as a breakfast bar as well as a sweet spot for a casual supper. There is a Zebrano wood knife block inset into the Island worktop so that their Global knife collection is on hand for food prep by the hob and oven.
The table and chairs are painted in the same colour as the cabinets and upholstered in black and white, with bench seating by the window including drawers for dog toys conveniently by the doors to the garden.
The second part of the design is the walk-in butler’s style pantry.
This area was designed to keep the kitchen ‘clutter’ out of the main area. And it is a brilliant area to stack all the dirty dishes when entertaining as it’s completely out of sight. The cabinetry is an a classic ‘u’ shape and houses the fridge, freezer, cupboards for large appliances, oversized dishes and one for the mop and bucket. The tall cupboards with bi-fold doors are for food storage, and you can see from the photos that everything is beautifully kept – rice, pasta, popcorn, quinoa all in lovely named jars. It’s an organisers dream come true. There is also a sink for washing vegetables and oodles of prep surface.
Colour pallet
The cabinetry is hand painted in Farrow and Ball ‘Off-Black’. Dark and inky, it just lures you right in, timeless and deeply refined. With the cabinetry being grand in proportion too, with detailed cornicing it creates a really bold statement in this space.
It can be daunting to go for a dark shade of black, blue or green, but you can see the drama of the cabinets is perfectly matched with plenty of natural light, the white walls and warm Oak floor tiles.
The white patterned Domus ‘Biscuit’ tiles bring texture and playfulness. The worktop, Caesarstone Ocean Foam, is a white quartz with speckles of grey crystals. In a classic polished finish it lets the rest of the room do the ‘singing’ while providing a clean light reflecting practical surface for preparing and enjoying food and drinks.
The floor tiles bring the warmth. No two tiles have the same pattern so they really do look like wood, but are better suited to the pups as they don’t scratch and are non-slip.
Lighting Design
The slim black framed windows with doors onto the garden flood the kitchen with natural light and warmth during the day. But atmospheric lighting into the evening was important too, so we incorporated custom lighting in the glass cabinet, gin cabinet and pantry.
“It is so well integrated and was a really important thing for me, along with all the smart lighting in the room, and Mike did a great job with it all.”
It was such a pleasure to make this kitchen. They wanted to work with a local company and we feel so lucky they picked us.

A modern stylish kitchen designed by piqu and supplied by our German manufacturer Ballerina. The crisp white handleless cabinets are paired with a dark beautifully patterned Caesarstone called Vanilla Noir. A black Quooker tap and appliances from Siemen's Studioline range reinforce the luxurious and sleek design.

A marble hearth behind the La Cornue range and brass trimmed hood center under a graceful herring bone brick barrel ceiling. Heavy distressed wood beams contrast from the white painted decking ceiling in the nook. Glass shelving and marble counters reflect the natural light spilling in from 16 foot tall windows.

MULTIPLE AWARD WINNING KITCHEN. 2019 Westchester Home Design Awards Best Traditional Kitchen. KBDN magazine Award winner. Houzz Kitchen of the Week January 2019. Kitchen design and cabinetry – Studio Dearborn. This historic colonial in Edgemont NY was home in the 1930s and 40s to the world famous Walter Winchell, gossip commentator. The home underwent a 2 year gut renovation with an addition and relocation of the kitchen, along with other extensive renovations. Cabinetry by Studio Dearborn/Schrocks of Walnut Creek in Rockport Gray; Bluestar range; custom hood; Quartzmaster engineered quartz countertops; Rejuvenation Pendants; Waterstone faucet; Equipe subway tile; Foundryman hardware. Photos, Adam Kane Macchia.

shoootin
パリにある高級な広いコンテンポラリースタイルのおしゃれなキッチン (緑のキャビネット、アイランドなし、一体型シンク、フラットパネル扉のキャビネット、白いキッチンパネル、黒い調理設備、淡色無垢フローリング、白いキッチンカウンター、茶色い床) の写真
パリにある高級な広いコンテンポラリースタイルのおしゃれなキッチン (緑のキャビネット、アイランドなし、一体型シンク、フラットパネル扉のキャビネット、白いキッチンパネル、黒い調理設備、淡色無垢フローリング、白いキッチンカウンター、茶色い床) の写真

サンタバーバラにあるカントリー風のおしゃれなキッチン (アンダーカウンターシンク、シェーカースタイル扉のキャビネット、緑のキャビネット、白いキッチンパネル、石スラブのキッチンパネル、黒い調理設備、無垢フローリング、茶色い床) の写真

This tiny kitchen was barely usable by a busy mom with 3 young kids. We were able to remove two walls and open the kitchen into an unused space of the home and make this the focal point of the home the clients had always dreamed of! Hidden on the back side of this peninsula are 3 cubbies, one for each child to store their backpacks and lunch boxes for school. The fourth cubby contains a charging station for the families electronics.

横浜にある中くらいなモダンスタイルのおしゃれなキッチン (アンダーカウンターシンク、フラットパネル扉のキャビネット、グレーのキャビネット、クオーツストーンカウンター、グレーのキッチンパネル、塗装板のキッチンパネル、黒い調理設備、無垢フローリング、茶色い床、グレーのキッチンカウンター、クロスの天井、グレーと黒) の写真

Sleek, Modern Kitchen and Master Suite Addition. Bright whites, flat panel cabinets and drawers, matte black hardware with and black stainless steel appliances. Calacatta Idillio quartz countertops and oversized porcelain tiles are used for backsplash. Eco-friendly wide plank bamboo flooring beautifully contrasts the white and adds warmth.

Un appartement familial haussmannien rénové, aménagé et agrandi avec la création d'un espace parental suite à la réunion de deux lots. Les fondamentaux classiques des pièces sont conservés et revisités tout en douceur avec des matériaux naturels et des couleurs apaisantes.

モスクワにあるコンテンポラリースタイルのおしゃれなキッチン (フラットパネル扉のキャビネット、青いキャビネット、グレーのキッチンパネル、石スラブのキッチンパネル、黒い調理設備、無垢フローリング、アイランドなし、茶色い床、グレーのキッチンカウンター) の写真

ハンブルクにあるコンテンポラリースタイルのおしゃれなキッチン (ドロップインシンク、フラットパネル扉のキャビネット、淡色木目調キャビネット、グレーのキッチンパネル、石スラブのキッチンパネル、黒い調理設備、無垢フローリング、茶色い床、グレーのキッチンカウンター) の写真

他の地域にあるコンテンポラリースタイルのおしゃれなキッチン (アンダーカウンターシンク、フラットパネル扉のキャビネット、中間色木目調キャビネット、グレーのキッチンパネル、石スラブのキッチンパネル、黒い調理設備、無垢フローリング、茶色い床、ベージュのキッチンカウンター) の写真

オークランドにある高級な広いインダストリアルスタイルのおしゃれなキッチン (ダブルシンク、フラットパネル扉のキャビネット、グレーのキャビネット、クオーツストーンカウンター、グレーのキッチンパネル、黒い調理設備、淡色無垢フローリング、茶色い床、グレーのキッチンカウンター) の写真

Looking to create a showstopper kitchen that is warm and comfortable, this space combines two beautiful colours; Slate Blue and Vintage Pink to create a space that ties in with the colour scheme of the open-plan living area, while remaining practical.

The light and modern open plan kitchen, dining and living room allows the family to spend time together.
デヴォンにあるお手頃価格の中くらいなコンテンポラリースタイルのおしゃれなキッチン (ドロップインシンク、フラットパネル扉のキャビネット、緑のキャビネット、人工大理石カウンター、黒いキッチンパネル、セラミックタイルのキッチンパネル、黒い調理設備、淡色無垢フローリング、茶色い床、白いキッチンカウンター) の写真
デヴォンにあるお手頃価格の中くらいなコンテンポラリースタイルのおしゃれなキッチン (ドロップインシンク、フラットパネル扉のキャビネット、緑のキャビネット、人工大理石カウンター、黒いキッチンパネル、セラミックタイルのキッチンパネル、黒い調理設備、淡色無垢フローリング、茶色い床、白いキッチンカウンター) の写真

Kitchen remodel featuring plaster custom range alcove with white oak island.
ロサンゼルスにある高級なカントリー風のおしゃれなキッチン (エプロンフロントシンク、シェーカースタイル扉のキャビネット、白いキャビネット、白いキッチンパネル、黒い調理設備、無垢フローリング、茶色い床、グレーのキッチンカウンター) の写真
ロサンゼルスにある高級なカントリー風のおしゃれなキッチン (エプロンフロントシンク、シェーカースタイル扉のキャビネット、白いキャビネット、白いキッチンパネル、黒い調理設備、無垢フローリング、茶色い床、グレーのキッチンカウンター) の写真

Authentic British Kitchen in Worthing, West Sussex
A traditional kitchen with handmade cabinetry and dovetail joinery was required for this sunny seaside renovation.
The Brief
An ultra-luxurious, authentic kitchen was required for this development project undertaken by our contract department. To tie in with high ceilings and sash windows a traditional theme was sought to impress potential suitors of this wonderful property.
The property is a four-storey townhouse near to the seaside in Worthing and has been developed to an exceptional standard for a private client.
Design Elements
The developer already had an idea of the layout of the space, with a wall-to-wall run and island as the preferred configuration.
To add the authentic, traditional element to the project our handmade British kitchen option from Mereway Kitchens was required, boasting handmade cabinetry and dovetail joinery. A Diamond Grey finish has been opted for, which combines nicely with the sparkling quartz work surfaces.
Special Inclusions
To match the premium furnishings with premium functionality, a combination of Siemens cooking appliances has been utilised. Notable inclusions are a Siemens warming drawer, a combination oven and a Caple wine cabinet.
Integrated appliances have been opted for in the form of Siemens refrigerator, freezer and dishwasher.
Project Highlight
The real standout of this project is the handmade cabinetry, which matches the grandeur of this property in every way. The dovetailed oak joinery is exhibited across all drawers and cupboards in this kitchen space.
Understated door knobs and cup handles have been chosen to match the traditional style.
The End Result
This project is a fantastic example of the exceptional handcrafted cabinetry that we can offer from our British supplier. The detail and special inclusions add a fantastic allure to this kitchen thanks to a great design and installation from our contracts team.
If you are looking for a traditional handmade kitchen then our handcrafted British option may be just what you require. Talk to our design team about upgrading your kitchen today.
キッチン (黒い調理設備、茶色い床、黄色い床) の写真
1