キッチン (黒い調理設備、テラゾーカウンター) の写真
絞り込み:
資材コスト
並び替え:今日の人気順
写真 1〜20 枚目(全 276 枚)
1/3

ロンドンにある高級な中くらいなコンテンポラリースタイルのおしゃれなキッチン (フラットパネル扉のキャビネット、ピンクのキッチンパネル、黒い調理設備、グレーの床、一体型シンク、淡色木目調キャビネット、テラゾーカウンター、セラミックタイルのキッチンパネル、リノリウムの床、白いキッチンカウンター、表し梁) の写真
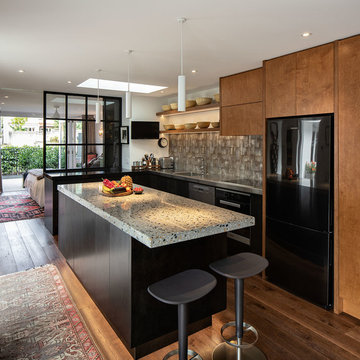
The client chose warm, textural tones for their kitchen, accented with black panels and appliances.
オークランドにある高級な小さなコンテンポラリースタイルのおしゃれなキッチン (アンダーカウンターシンク、フラットパネル扉のキャビネット、黒いキャビネット、テラゾーカウンター、グレーのキッチンパネル、モザイクタイルのキッチンパネル、黒い調理設備、濃色無垢フローリング、茶色い床、グレーのキッチンカウンター) の写真
オークランドにある高級な小さなコンテンポラリースタイルのおしゃれなキッチン (アンダーカウンターシンク、フラットパネル扉のキャビネット、黒いキャビネット、テラゾーカウンター、グレーのキッチンパネル、モザイクタイルのキッチンパネル、黒い調理設備、濃色無垢フローリング、茶色い床、グレーのキッチンカウンター) の写真
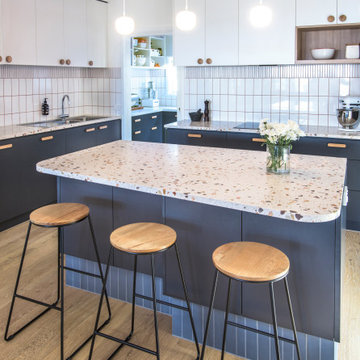
Asymmetrical mid century inspired kitchen island bench featuring tiled kick.
メルボルンにある高級な中くらいなミッドセンチュリースタイルのおしゃれなキッチン (テラゾーカウンター、ダブルシンク、青いキャビネット、白いキッチンパネル、サブウェイタイルのキッチンパネル、黒い調理設備、淡色無垢フローリング、白いキッチンカウンター) の写真
メルボルンにある高級な中くらいなミッドセンチュリースタイルのおしゃれなキッチン (テラゾーカウンター、ダブルシンク、青いキャビネット、白いキッチンパネル、サブウェイタイルのキッチンパネル、黒い調理設備、淡色無垢フローリング、白いキッチンカウンター) の写真

他の地域にある低価格の中くらいなコンテンポラリースタイルのおしゃれなキッチン (ドロップインシンク、インセット扉のキャビネット、青いキャビネット、テラゾーカウンター、メタリックのキッチンパネル、ガラス板のキッチンパネル、黒い調理設備、テラゾーの床、白い床、白いキッチンカウンター、格子天井) の写真
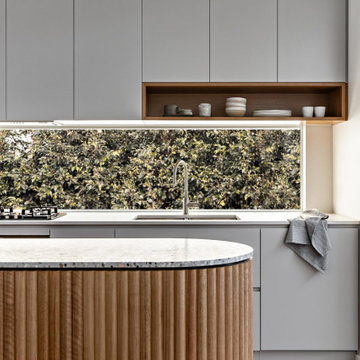
シドニーにあるお手頃価格の小さなコンテンポラリースタイルのおしゃれなキッチン (ダブルシンク、グレーのキャビネット、テラゾーカウンター、黒い調理設備、淡色無垢フローリング、グレーのキッチンカウンター) の写真

L’objectif de cette rénovation a été de réunir deux appartements distincts en un espace familial harmonieux. Notre avons dû redéfinir la configuration de cet ancien appartement niçois pour gagner en clarté. Aucune cloison n’a été épargnée.
L’ancien salon et l’ancienne chambre parentale ont été réunis pour créer un double séjour comprenant la cuisine dinatoire et le salon. La cuisine caractérisée par l’association du chêne et du Terrazzo a été organisée autour de la table à manger en noyer. Ce double séjour a été délimité par un parquet en chêne, posé en pointe de Hongrie. Pour y ajouter une touche de caractère, nos artisans staffeurs ont réalisé un travail remarquable sur les corniches ainsi que sur les cimaises pour y incorporer des miroirs.
Un peu à l’écart, l’ancien studio s’est transformé en chambre parentale comprenant un bureau dans la continuité du dressing, tous deux séparés visuellement par des tasseaux de bois. L’ancienne cuisine a été remplacée par une première chambre d’enfant, pensée autour du sport. Une seconde chambre d’enfant a été réalisée autour de l’univers des dinosaures.

We designed and made the custom plywood cabinetry made for a small, light-filled kitchen remodel. Cabinet fronts are maple and birch plywood with circular cut outs. The open shelving has through tenon joinery and sliding doors.

ロンドンにある高級な広い北欧スタイルのおしゃれなキッチン (ドロップインシンク、落し込みパネル扉のキャビネット、中間色木目調キャビネット、テラゾーカウンター、黒い調理設備、アイランドなし) の写真

他の地域にある巨大なコンテンポラリースタイルのおしゃれなキッチン (アンダーカウンターシンク、フラットパネル扉のキャビネット、グレーのキャビネット、テラゾーカウンター、黒い調理設備、テラゾーの床、白いキッチンカウンター、三角天井) の写真
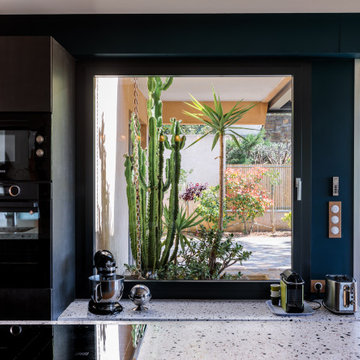
Rénovation d'une maison de vacances sur la côte d'azur.
Cahier des charges : se retrouver en famille dans espace ouvert sur la nature, contemporain et coloré.
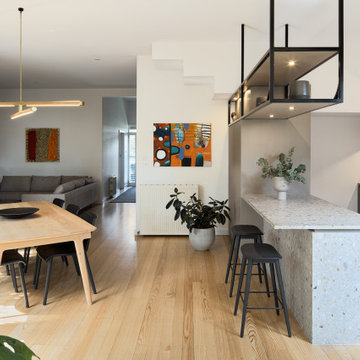
A stunning kitchen design incorporated awkward ceiling heights by suspending black steel shelving, using bold stone for benchtop and under bench, hidden pantry and a useful glassware storage space. The end result has been perfect for home cooking and entertaining.
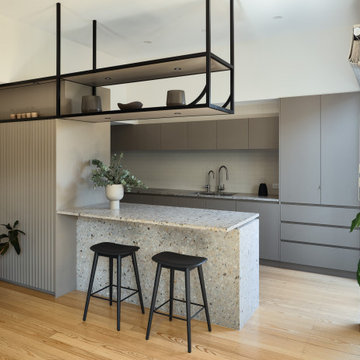
A stunning kitchen design incorporated awkward ceiling heights by suspending black steel shelving, using bold stone for benchtop and under bench, hidden pantry and a useful glassware storage space. The end result has been perfect for home cooking and entertaining.
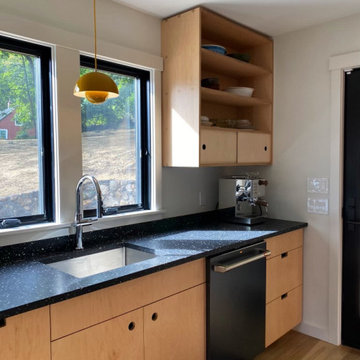
We designed and made the custom plywood cabinetry made for a small, light-filled kitchen remodel. Cabinet fronts are maple and birch plywood with circular cut outs. The open shelving has through tenon joinery and sliding doors.
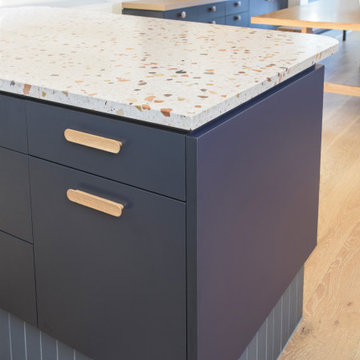
メルボルンにあるミッドセンチュリースタイルのおしゃれなLDK (ダブルシンク、青いキャビネット、テラゾーカウンター、白いキッチンパネル、サブウェイタイルのキッチンパネル、黒い調理設備、淡色無垢フローリング) の写真
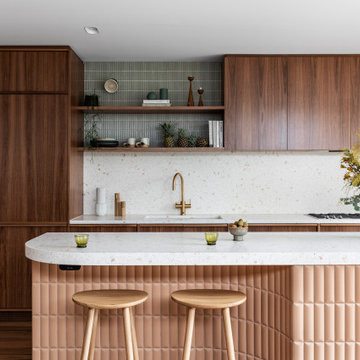
シドニーにある高級な小さなコンテンポラリースタイルのおしゃれなキッチン (アンダーカウンターシンク、中間色木目調キャビネット、テラゾーカウンター、ピンクのキッチンパネル、石スラブのキッチンパネル、黒い調理設備、無垢フローリング、茶色い床、ピンクのキッチンカウンター) の写真
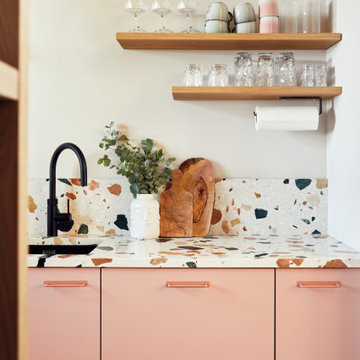
ハンブルクにある小さなコンテンポラリースタイルのおしゃれなキッチン (ピンクのキャビネット、テラゾーカウンター、黒い調理設備、アイランドなし、マルチカラーのキッチンカウンター) の写真

L’objectif de cette rénovation a été de réunir deux appartements distincts en un espace familial harmonieux. Notre avons dû redéfinir la configuration de cet ancien appartement niçois pour gagner en clarté. Aucune cloison n’a été épargnée.
L’ancien salon et l’ancienne chambre parentale ont été réunis pour créer un double séjour comprenant la cuisine dinatoire et le salon. La cuisine caractérisée par l’association du chêne et du Terrazzo a été organisée autour de la table à manger en noyer. Ce double séjour a été délimité par un parquet en chêne, posé en pointe de Hongrie. Pour y ajouter une touche de caractère, nos artisans staffeurs ont réalisé un travail remarquable sur les corniches ainsi que sur les cimaises pour y incorporer des miroirs.
Un peu à l’écart, l’ancien studio s’est transformé en chambre parentale comprenant un bureau dans la continuité du dressing, tous deux séparés visuellement par des tasseaux de bois. L’ancienne cuisine a été remplacée par une première chambre d’enfant, pensée autour du sport. Une seconde chambre d’enfant a été réalisée autour de l’univers des dinosaures.
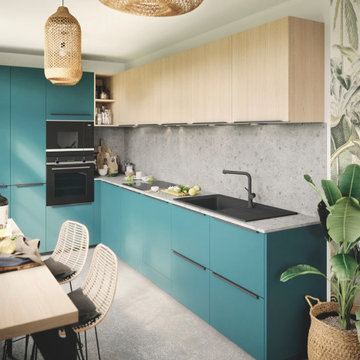
クレルモン・フェランにある北欧スタイルのおしゃれなキッチン (一体型シンク、淡色木目調キャビネット、テラゾーカウンター、グレーのキッチンパネル、黒い調理設備、グレーのキッチンカウンター) の写真
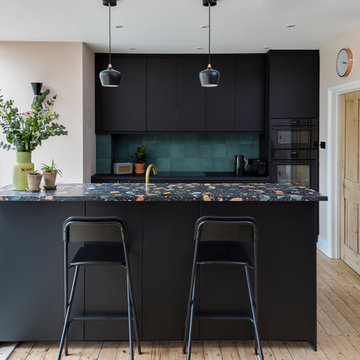
Chris Snook
ロンドンにある北欧スタイルのおしゃれなアイランドキッチン (フラットパネル扉のキャビネット、黒いキャビネット、緑のキッチンパネル、黒い調理設備、淡色無垢フローリング、ベージュの床、マルチカラーのキッチンカウンター、テラゾーカウンター) の写真
ロンドンにある北欧スタイルのおしゃれなアイランドキッチン (フラットパネル扉のキャビネット、黒いキャビネット、緑のキッチンパネル、黒い調理設備、淡色無垢フローリング、ベージュの床、マルチカラーのキッチンカウンター、テラゾーカウンター) の写真
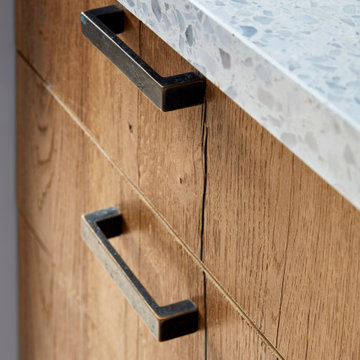
ロンドンにある高級な広いラスティックスタイルのおしゃれなキッチン (ドロップインシンク、落し込みパネル扉のキャビネット、中間色木目調キャビネット、テラゾーカウンター、黒い調理設備、アイランドなし) の写真
キッチン (黒い調理設備、テラゾーカウンター) の写真
1