キッチン (黒い調理設備、ベージュのキッチンカウンター、クッションフロア、アイランドなし) の写真
絞り込み:
資材コスト
並び替え:今日の人気順
写真 1〜20 枚目(全 41 枚)
1/5

お手頃価格の小さな北欧スタイルのおしゃれなキッチン (ドロップインシンク、フラットパネル扉のキャビネット、青いキャビネット、木材カウンター、白いキッチンパネル、磁器タイルのキッチンパネル、黒い調理設備、クッションフロア、アイランドなし、ベージュの床、ベージュのキッチンカウンター) の写真

This Lansing, MI kitchen remodel is a distinctive mission style design with Medallion Cabinetry flat panel kitchen cabinets in a warm wood finish. The design is accented by black matte Richelieu hardware and black GE appliances. A solid surface Corian countertop with a 1" coved backsplash beautifully finishes off the design, topped by a white subway tile backsplash.
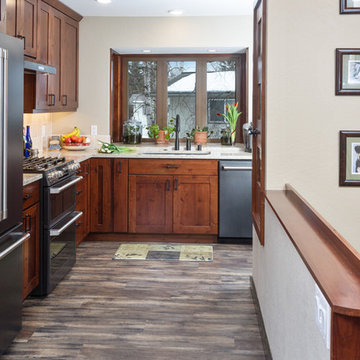
Modern update to a very dated 70's kitchen. We opened up the space by relocating appliance and cabinetry, allowing for a more functional and inviting work space.

STEPHANE VASCO
パリにあるお手頃価格の中くらいなモダンスタイルのおしゃれなキッチン (木材カウンター、ドロップインシンク、フラットパネル扉のキャビネット、白いキャビネット、黒いキッチンパネル、スレートのキッチンパネル、黒い調理設備、クッションフロア、アイランドなし、グレーの床、ベージュのキッチンカウンター) の写真
パリにあるお手頃価格の中くらいなモダンスタイルのおしゃれなキッチン (木材カウンター、ドロップインシンク、フラットパネル扉のキャビネット、白いキャビネット、黒いキッチンパネル、スレートのキッチンパネル、黒い調理設備、クッションフロア、アイランドなし、グレーの床、ベージュのキッチンカウンター) の写真
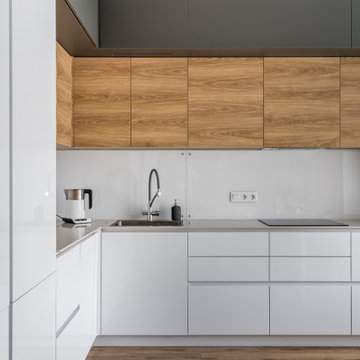
他の地域にあるお手頃価格の中くらいなコンテンポラリースタイルのおしゃれなキッチン (シングルシンク、フラットパネル扉のキャビネット、白いキャビネット、人工大理石カウンター、白いキッチンパネル、ガラス板のキッチンパネル、黒い調理設備、クッションフロア、アイランドなし、ベージュの床、ベージュのキッチンカウンター) の写真
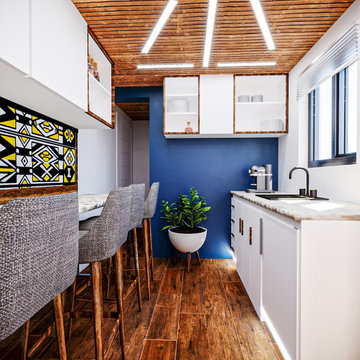
Office Kitchenette Renovation Design for Hobbs
他の地域にあるラグジュアリーな小さなモダンスタイルのおしゃれなキッチン (ダブルシンク、オープンシェルフ、白いキャビネット、大理石カウンター、マルチカラーのキッチンパネル、木材のキッチンパネル、黒い調理設備、クッションフロア、アイランドなし、茶色い床、ベージュのキッチンカウンター、板張り天井) の写真
他の地域にあるラグジュアリーな小さなモダンスタイルのおしゃれなキッチン (ダブルシンク、オープンシェルフ、白いキャビネット、大理石カウンター、マルチカラーのキッチンパネル、木材のキッチンパネル、黒い調理設備、クッションフロア、アイランドなし、茶色い床、ベージュのキッチンカウンター、板張り天井) の写真
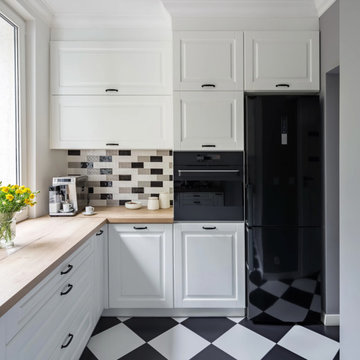
他の地域にある中くらいなコンテンポラリースタイルのおしゃれなL型キッチン (レイズドパネル扉のキャビネット、白いキャビネット、木材カウンター、マルチカラーのキッチンパネル、黒い調理設備、クッションフロア、アイランドなし、黒い床、ベージュのキッチンカウンター) の写真
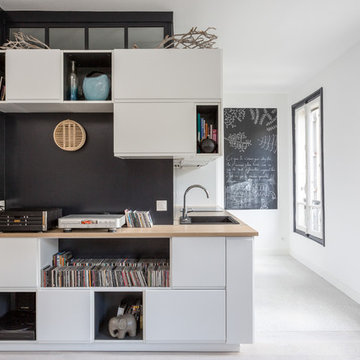
STEPHANE VASCO
パリにあるお手頃価格の中くらいなモダンスタイルのおしゃれなキッチン (木材カウンター、ドロップインシンク、フラットパネル扉のキャビネット、白いキャビネット、黒いキッチンパネル、スレートのキッチンパネル、黒い調理設備、クッションフロア、アイランドなし、グレーの床、ベージュのキッチンカウンター) の写真
パリにあるお手頃価格の中くらいなモダンスタイルのおしゃれなキッチン (木材カウンター、ドロップインシンク、フラットパネル扉のキャビネット、白いキャビネット、黒いキッチンパネル、スレートのキッチンパネル、黒い調理設備、クッションフロア、アイランドなし、グレーの床、ベージュのキッチンカウンター) の写真
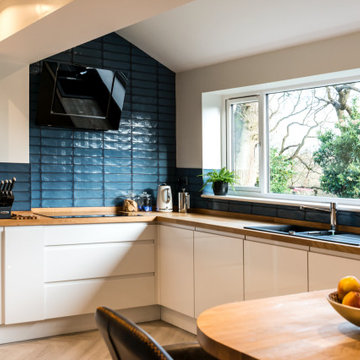
This beautiful modern contemporary family home offers a beautiful combination of gentle whites and warm wooden tones, match made in heaven! It has everything our clients asked for and is a reflection of their lifestyle. See more of our projects at: www.ihinteriors.co.uk/portfolio
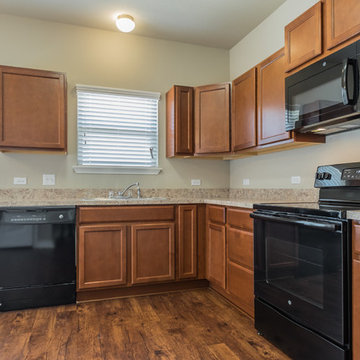
オースティンにあるお手頃価格の中くらいなトラディショナルスタイルのおしゃれなキッチン (ドロップインシンク、落し込みパネル扉のキャビネット、中間色木目調キャビネット、ラミネートカウンター、黒い調理設備、クッションフロア、アイランドなし、茶色い床、ベージュのキッチンカウンター) の写真
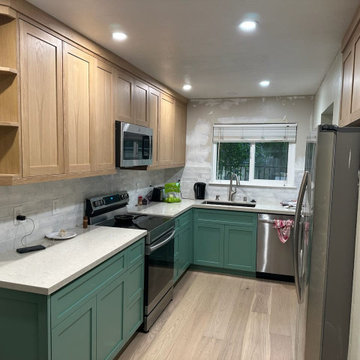
We're absolutely thrilled to share our latest project with you—a home renovation that's redefined the very heart of a home. Situated in the charming neighborhood of Redwood City, California, this journey began back in mid-September and has been nothing short of extraordinary.
This project reflects our unwavering dedication to craftsmanship and innovation. We set out on a mission to breathe new life into an outdated kitchen, transforming it into a modern, practical, and visually stunning culinary space. The results have truly left us in awe.
Let's take a closer look at the highlights:
Custom Cabinetry: Our talented artisans poured their hearts into meticulously crafting custom cabinets that seamlessly blend functionality with timeless beauty. These cabinets not only offer ample storage but also elevate the kitchen's overall aesthetics.
Quartz Countertops: We spared no expense in selecting the finest quartz countertops, adding a touch of sophistication and durability to this culinary masterpiece.
Porcelain Tile Backsplash: The backsplash itself is a work of art, with carefully chosen porcelain tiles that complement the color scheme and bring texture to the space.
Plumbing Fixtures: We introduced a new generation of plumbing fixtures, marrying form and function for maximum convenience and style.
LED Lighting: The kitchen now bathes in a warm, inviting glow, thanks to the installation of 12 new LED lights thoughtfully placed to enhance both ambiance and functionality.
eSPC Flooring: As part of the broader renovation, our craftsmanship extended beyond the kitchen, with new eSPC floors installed throughout the entire house. This transformation didn't just affect the kitchen; it enhanced the entire living space.
As for the project timeline, our dedicated team worked tirelessly day in and day out to ensure every detail was just perfect. From mid-September to late October, we brought a vision to life, all while minimizing disruptions to the homeowners' daily lives.
We're incredibly proud of this project, not just for the value it's added to the home but also for the significant improvement in the quality of life for its occupants. We invite you to explore this stunning transformation, a testament to our unwavering commitment to excellence in the world of home remodeling.
And stay tuned for more exciting projects, as ICON Home Builders continues to redefine the art of home renovation in Redwood City, CA, and beyond.
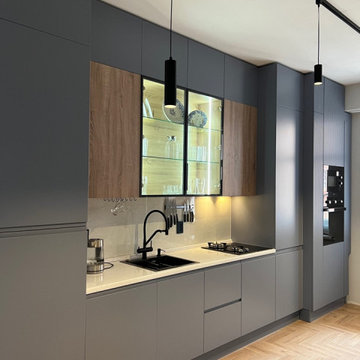
Откройте для себя идеальное сочетание стиля и функциональности с нашей прямой кухней графитового цвета. Лаконичный дизайн кухни с оттенком стиля прованс предлагает широкое и темное кухонное пространство. Встроенная стеклянная витрина с подсветкой делает эту кухню потрясающим украшением вашего дома. Гладкая без ручек, кухня имеет безупречный и чистый вид.
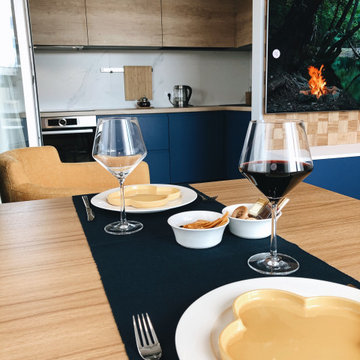
お手頃価格の小さな北欧スタイルのおしゃれなキッチン (ドロップインシンク、フラットパネル扉のキャビネット、青いキャビネット、木材カウンター、白いキッチンパネル、黒い調理設備、クッションフロア、アイランドなし、ベージュのキッチンカウンター) の写真
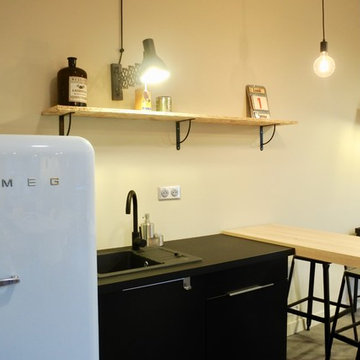
Un petit espace cuisine all black et le traditionnel réfrigérateur Smeg.
ニースにある高級な広いインダストリアルスタイルのおしゃれなキッチン (アイランドなし、アンダーカウンターシンク、黒いキャビネット、木材カウンター、黒い調理設備、クッションフロア、グレーの床、ベージュのキッチンカウンター) の写真
ニースにある高級な広いインダストリアルスタイルのおしゃれなキッチン (アイランドなし、アンダーカウンターシンク、黒いキャビネット、木材カウンター、黒い調理設備、クッションフロア、グレーの床、ベージュのキッチンカウンター) の写真
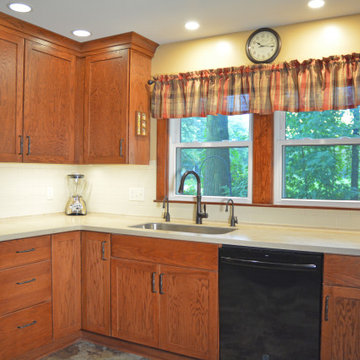
This Lansing, MI kitchen remodel is a distinctive mission style design with Medallion Cabinetry flat panel kitchen cabinets in a warm wood finish. The design is accented by black matte Richelieu hardware and black GE appliances. A solid surface Corian countertop with a 1" coved backsplash beautifully finishes off the design, topped by a white subway tile backsplash.
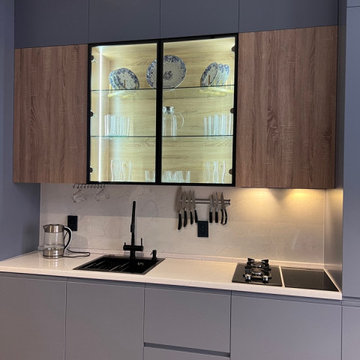
Откройте для себя идеальное сочетание стиля и функциональности с нашей прямой кухней графитового цвета. Лаконичный дизайн кухни с оттенком стиля прованс предлагает широкое и темное кухонное пространство. Встроенная стеклянная витрина с подсветкой делает эту кухню потрясающим украшением вашего дома. Гладкая без ручек, кухня имеет безупречный и чистый вид.
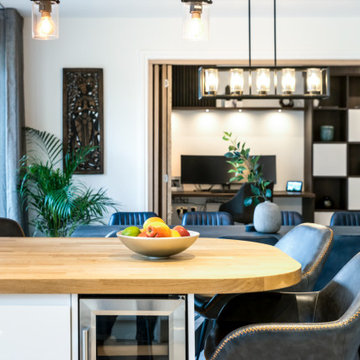
This beautiful modern contemporary family home offers a beautiful combination of gentle whites and warm wooden tones, match made in heaven! It has everything our clients asked for and is a reflection of their lifestyle. See more of our projects at: www.ihinteriors.co.uk/portfolio
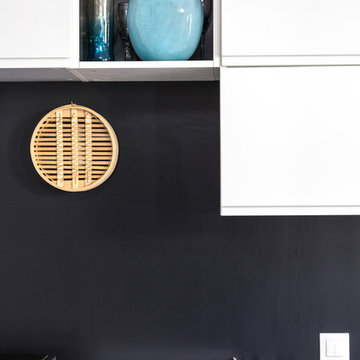
STEPHANE VASCO
パリにあるお手頃価格の中くらいなモダンスタイルのおしゃれなキッチン (木材カウンター、ドロップインシンク、フラットパネル扉のキャビネット、白いキャビネット、黒いキッチンパネル、スレートのキッチンパネル、黒い調理設備、クッションフロア、アイランドなし、グレーの床、ベージュのキッチンカウンター) の写真
パリにあるお手頃価格の中くらいなモダンスタイルのおしゃれなキッチン (木材カウンター、ドロップインシンク、フラットパネル扉のキャビネット、白いキャビネット、黒いキッチンパネル、スレートのキッチンパネル、黒い調理設備、クッションフロア、アイランドなし、グレーの床、ベージュのキッチンカウンター) の写真
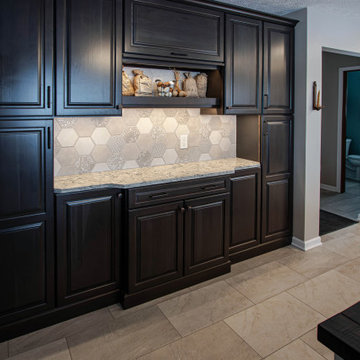
In this kitchen, on the perimeter is Waypoint Living Spaces cabinets in Door Style 66R in Painted Vanilla finish for the perimeter area with a blind corner half moon swing out unit with wood trays accented with Top Knobs Reeded pulls and knobs in brushed stain nickel finish. For the coffee bar Waypoint Living Spaces cabinets door style 66R in Cherry Slate with Top Knobs Umbrio pulls and knobs. The countertop is Cambria Halewood polished quartz. The backsplash on the perimeter is Craft II Fawn Picket tile installed in a stacked pattern with a horizontal orientation. The tile on the coffee bar is Virtue 18x18 tile in Ivory. Two Craftmade Thatcher mini pendant lights over the peninsula. A Blanco Diamond Silgranite undermount sink in Truffle and Moen Glenshire single handle high arc pull down faucet with soap dispenser in Mediterranean Bronze finish. The flooring is Mannington Adura Flex Meridian Stucco 12x24 vinyl tile.
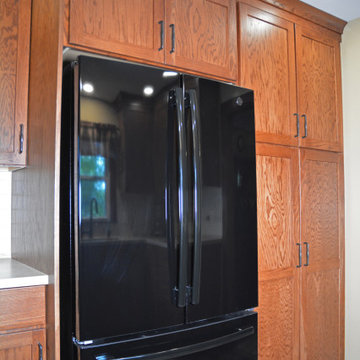
This Lansing, MI kitchen remodel is a distinctive mission style design with Medallion Cabinetry flat panel kitchen cabinets in a warm wood finish. The design is accented by black matte Richelieu hardware and black GE appliances. A solid surface Corian countertop with a 1" coved backsplash beautifully finishes off the design, topped by a white subway tile backsplash.
キッチン (黒い調理設備、ベージュのキッチンカウンター、クッションフロア、アイランドなし) の写真
1