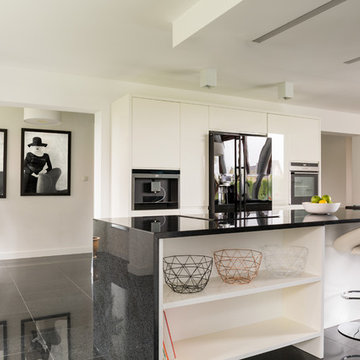ベージュのキッチン (黒い調理設備、黒い床、赤い床) の写真
絞り込み:
資材コスト
並び替え:今日の人気順
写真 1〜20 枚目(全 71 枚)
1/5

Linéaire réalisé sur-mesure en bois de peuplier.
L'objectif était d'agrandir l'espace de préparation, de créer du rangement supplémentaire et d'organiser la zone de lavage autour du timbre en céramique d'origine.
Le tout harmoniser par le bois de peuplier et un fin plan de travail en céramique.
Garder apparente la partie technique (chauffe-eau et tuyaux) est un parti-pris. Tout comme celui de conserver la carrelage et la faïence.
Ce linéaire est composé de gauche à droite d'un réfrigérateur sous plan, d'un four + tiroir et d'une plaque gaz, d'un coulissant à épices, d'un lave-linge intégré et d'un meuble sous évier. Ce dernier est sur-mesure afin de s'adapter aux dimensions de l'évier en céramique.
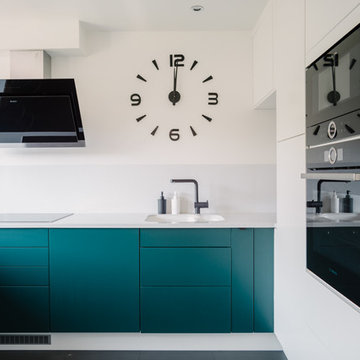
Elegant emerald green counters with white quartz countertop and backsplash. There is plenty of storage space in white tall kitchen wall.
Photo credit: Martin Faltejsek

Bespoke hand built kitchen with built in kitchen cabinet and free standing island with modern patterned floor tiles and blue linoleum on birch plywood
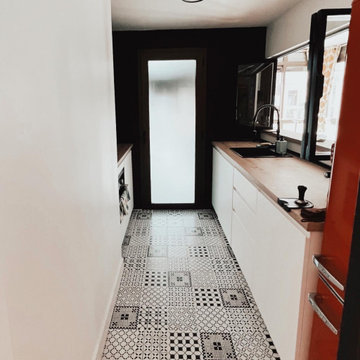
Cocina
マドリードにある高級な中くらいなミッドセンチュリースタイルのおしゃれなキッチン (一体型シンク、フラットパネル扉のキャビネット、白いキャビネット、木材カウンター、白いキッチンパネル、セラミックタイルのキッチンパネル、黒い調理設備、セラミックタイルの床、アイランドなし、黒い床、茶色いキッチンカウンター) の写真
マドリードにある高級な中くらいなミッドセンチュリースタイルのおしゃれなキッチン (一体型シンク、フラットパネル扉のキャビネット、白いキャビネット、木材カウンター、白いキッチンパネル、セラミックタイルのキッチンパネル、黒い調理設備、セラミックタイルの床、アイランドなし、黒い床、茶色いキッチンカウンター) の写真
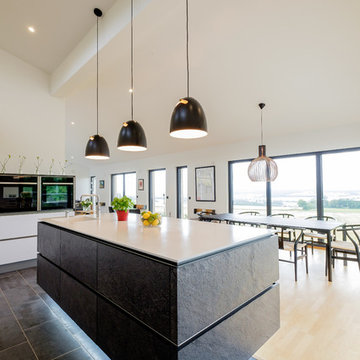
Paul T Cowan
他の地域にある中くらいなコンテンポラリースタイルのおしゃれなキッチン (フラットパネル扉のキャビネット、黒いキャビネット、一体型シンク、黒い調理設備、黒い床) の写真
他の地域にある中くらいなコンテンポラリースタイルのおしゃれなキッチン (フラットパネル扉のキャビネット、黒いキャビネット、一体型シンク、黒い調理設備、黒い床) の写真
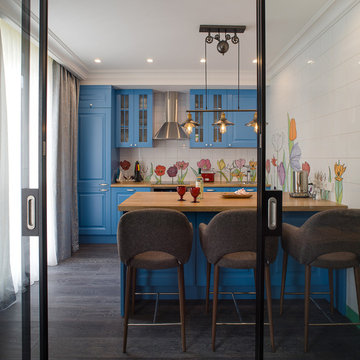
Александр Ивашутин
サンクトペテルブルクにある北欧スタイルのおしゃれなキッチン (青いキャビネット、ラミネートカウンター、濃色無垢フローリング、レイズドパネル扉のキャビネット、マルチカラーのキッチンパネル、黒い調理設備、ドロップインシンク、黒い床) の写真
サンクトペテルブルクにある北欧スタイルのおしゃれなキッチン (青いキャビネット、ラミネートカウンター、濃色無垢フローリング、レイズドパネル扉のキャビネット、マルチカラーのキッチンパネル、黒い調理設備、ドロップインシンク、黒い床) の写真

IDS (Interior Design Society) Designer of the Year - National Competition - 2nd Place award winning Kitchen ($30,000 & Under category)
Photo by: Shawn St. Peter Photography -
What designer could pass on the opportunity to buy a floating home like the one featured in the movie Sleepless in Seattle? Well, not this one! When I purchased this floating home from my aunt and uncle, I undertook a huge out-of-state remodel. Up for the challenge, I grabbed my water wings, sketchpad, & measuring tape. It was sink or swim for Patricia Lockwood to finish before the end of 2014. The big reveal for the finished houseboat on Sauvie Island will be in the summer of 2015 - so stay tuned.
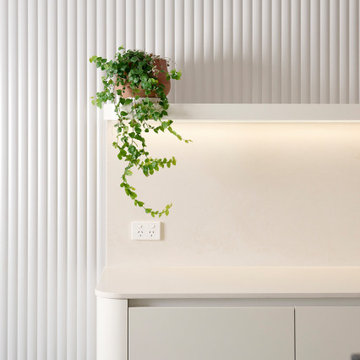
An unrecognisable kitchen transformation.
Curvaceous, enriched with warmed oak doors and velvet beige hues, the clouded concrete benches that cascade into a matte black framed bay window lined with large fluted textured wall paneling.
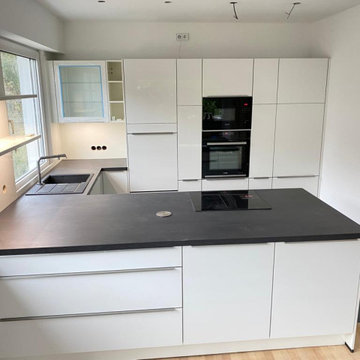
Komplettes Renovierungsprojekt
Wir haben mit unserem Kunden die Küche entworfen, um die Bedürfnisse unseres Kunden vollständig zu erfüllen, und auch den Raum und die Wände mit unserem Expertenteam angepasst.
Bei diesem Projekt haben wir mit Nobilia Hochglanz Front gearbeitet und die toten Ecken für den täglichen Gebrauch effektiv genutzt. Mit unserem großartigen Design- und Konstruktionsteam erhalten Sie nur das, wonach Sie gefragt haben, und am Ende die besten Ergebnisse. Wir freuen uns sehr, dass unsere Kunden mit unserer Arbeit zufrieden und zufrieden sind. Wenn Sie eine Küche oder einen Wohnraum planen und bauen möchten, sind Sie an der richtigen Stelle, kontaktieren Sie uns und wir werden Ihre Träume wahr werden lassen.
KüchenTreff Bergisch Born
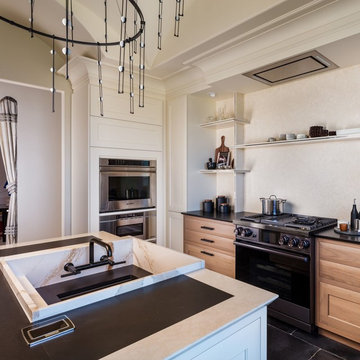
The 2019 Kips Bay Decorator Show House in Palm Beach featured distinctive spaces from leading designers and unique applications of Cambria. The kitchen by VYDA Fine Interiors features Blackpool Matte and Fairbourne countertops, a Fairbourne backsplash, and a Brittanicca Gold sink and wall panels. The master bathroom by Krista + Home features Mersey bathroom countertops and a Blackpool Matte countertop in the closet’s mini bar. The vibrant pink bathroom by Danielle Rollins features Brittanicca and the bold black and white powder room by Billy Ceglia features Brittanicca Warm paired with botanical wallpaper. Photo: Nickolas Sargent
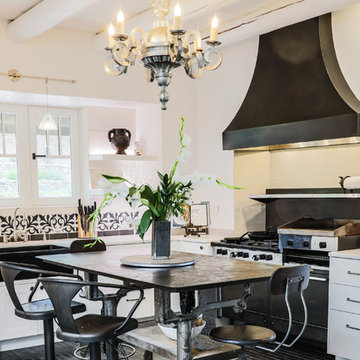
BUFFALO BUILDERS Santa Fe, LLC
Photos by: Louise Lodigensky
サンタフェスタイルのおしゃれなキッチン (エプロンフロントシンク、フラットパネル扉のキャビネット、マルチカラーのキッチンパネル、黒い調理設備、黒い床、白いキッチンカウンター、窓) の写真
サンタフェスタイルのおしゃれなキッチン (エプロンフロントシンク、フラットパネル扉のキャビネット、マルチカラーのキッチンパネル、黒い調理設備、黒い床、白いキッチンカウンター、窓) の写真
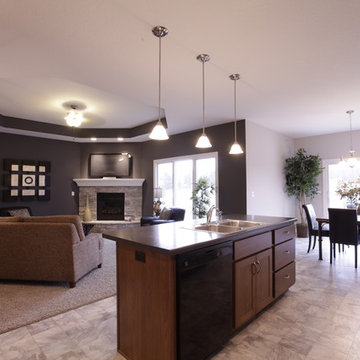
Shannon Miller
他の地域にある広いトランジショナルスタイルのおしゃれなキッチン (シェーカースタイル扉のキャビネット、中間色木目調キャビネット、ラミネートカウンター、黒い調理設備、ダブルシンク、セラミックタイルの床、黒い床) の写真
他の地域にある広いトランジショナルスタイルのおしゃれなキッチン (シェーカースタイル扉のキャビネット、中間色木目調キャビネット、ラミネートカウンター、黒い調理設備、ダブルシンク、セラミックタイルの床、黒い床) の写真
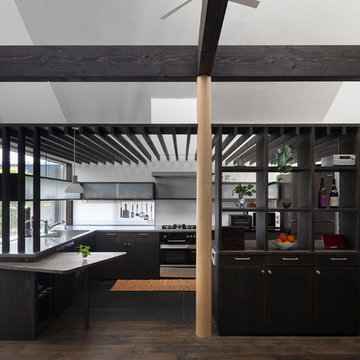
福岡にあるアジアンスタイルのおしゃれなキッチン (一体型シンク、フラットパネル扉のキャビネット、黒いキャビネット、ステンレスカウンター、黒い調理設備、黒い床、グレーのキッチンカウンター、ルーバー天井) の写真
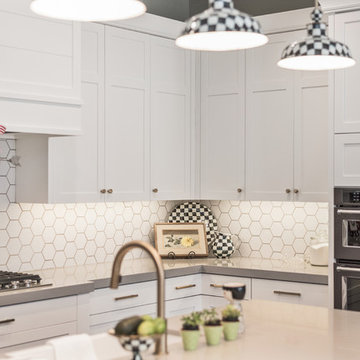
FX House Tours
ソルトレイクシティにある高級な中くらいなトラディショナルスタイルのおしゃれなキッチン (エプロンフロントシンク、シェーカースタイル扉のキャビネット、白いキャビネット、珪岩カウンター、白いキッチンパネル、セラミックタイルのキッチンパネル、黒い調理設備、セラミックタイルの床、黒い床) の写真
ソルトレイクシティにある高級な中くらいなトラディショナルスタイルのおしゃれなキッチン (エプロンフロントシンク、シェーカースタイル扉のキャビネット、白いキャビネット、珪岩カウンター、白いキッチンパネル、セラミックタイルのキッチンパネル、黒い調理設備、セラミックタイルの床、黒い床) の写真
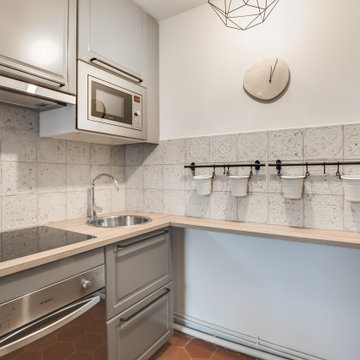
Le four, la hotte et le micro-ondes ont été choisis finition inox pour se fondre le pus possible avec les façades de la cuisine de couleur gris.
Les placards toute hauteur permettent d'optimiser les rangements
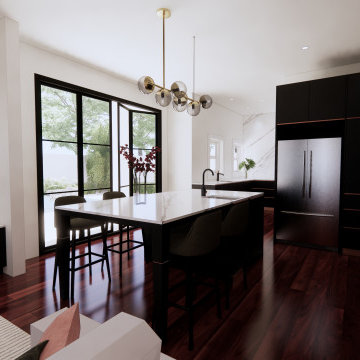
A small and dysfunctional kitchen was replaced with a luxury modern kitchen in 3 zones - cook zone, social zone, relax zone. By removing walls, the space opened up to allow a serious cook zone and a social zone with expansive pantry, tea/coffee station and snack prep area. Adjacent is the relax zone which flows to a formal dining area and more living space via french doors.
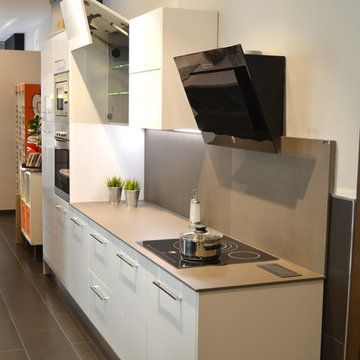
Cocina de exposición con puertas Ibañeta Blanco Brillo y encimera en Neolith Barro
バルセロナにある低価格の小さなコンテンポラリースタイルのおしゃれなキッチン (フラットパネル扉のキャビネット、白いキャビネット、茶色いキッチンパネル、黒い調理設備、セラミックタイルの床、アイランドなし、黒い床) の写真
バルセロナにある低価格の小さなコンテンポラリースタイルのおしゃれなキッチン (フラットパネル扉のキャビネット、白いキャビネット、茶色いキッチンパネル、黒い調理設備、セラミックタイルの床、アイランドなし、黒い床) の写真
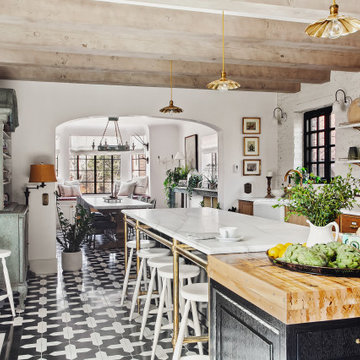
デンバーにあるラグジュアリーな中くらいなトラディショナルスタイルのおしゃれなキッチン (エプロンフロントシンク、フラットパネル扉のキャビネット、淡色木目調キャビネット、御影石カウンター、白いキッチンパネル、レンガのキッチンパネル、黒い調理設備、磁器タイルの床、黒い床、白いキッチンカウンター、表し梁) の写真
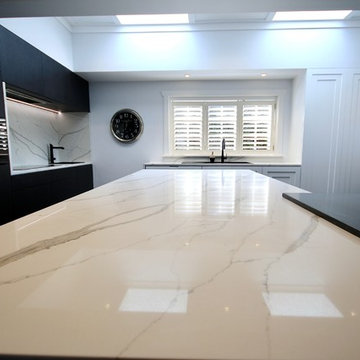
LUXE HOME.
- 2018 HIA NSW CSR Kitchen & Bathroom Award WINNER for 'Large kitchen over 20sqm'
- In house custom profiled white polyurethane doors
- Natural veneer custom profiled doors
- Smartstone ‘Petra Grigio’ 40mm with mitred edge on island bench top
- Smartstone ‘Calacatta Blanco’ 40mm thick bench top & splash back
- Custom Gold dipped Feature legs
- Walk in pantry
- Feature strip lighting
- Blum 'servo drive' hardware
- Blum 'UNO' hardware
- Blum 'Flex' hardare
- Blum 'HK' staylifts
- Appliances by: Winnings (Abey, ZIP, Fisher & Paykel, Smeg, Qasair & Leibherr)
Sheree Bounassif, Kitchens By Emanuel
ベージュのキッチン (黒い調理設備、黒い床、赤い床) の写真
1
