ベージュの独立型キッチン (黒い調理設備、グレーのキッチンカウンター) の写真
絞り込み:
資材コスト
並び替え:今日の人気順
写真 1〜20 枚目(全 59 枚)
1/5

This beautiful 4 storey, 19th Century home - with a coach house set to the rear - was in need of an extensive restoration and modernisation when STAC Architecture took over in 2015. The property was extended to 4,800 sq. ft. of luxury living space for the clients and their family. In the main house, a whole floor was dedicated to the master bedroom and en suite, a brand-new kitchen extension was added and the other rooms were all given a new lease of life. A new basement extension linked the original house to the coach house behind incorporating living quarters, a cinema and a wine cellar, as well as a vast amount of storage space. The coach house itself is home to a state of the art gymnasium, steam and shower room. The clients were keen to maintain as much of the Victorian detailing as possible in the modernisation and so contemporary materials were used alongside classic pieces throughout the house.
South Hill Park is situated within a conservation area and so special considerations had to be made during the planning stage. Firstly, our surveyor went to site to see if our product would be suitable, then our proposal and sample drawings were sent to the client. Once they were happy the work suited them aesthetically the proposal and drawings were sent to the conservation office for approval. Our proposal was approved and the client chose us to complete the work.
We created and fitted stunning bespoke steel windows and doors throughout the property, but the brand-new kitchen extension was where we really helped to add the ‘wow factor’ to this home. The bespoke steel double doors and screen set, installed at the rear of the property, spanned the height of the room. This Fabco feature, paired with the roof lights the clients also had installed, really helps to bring in as much natural light as possible into the kitchen.
Photography Richard Lewisohn

モスクワにある低価格の小さなコンテンポラリースタイルのおしゃれなキッチン (フラットパネル扉のキャビネット、ラミネートカウンター、白いキッチンパネル、セラミックタイルのキッチンパネル、黒い調理設備、セラミックタイルの床、アイランドなし、マルチカラーの床、ドロップインシンク、白いキャビネット、グレーのキッチンカウンター) の写真
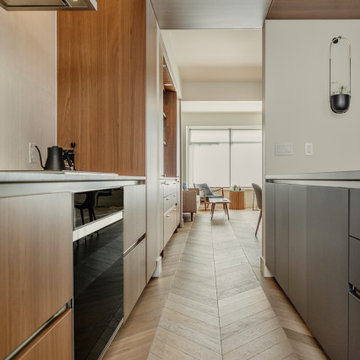
Photography by Tina Witherspoon.
シアトルにある高級な小さなモダンスタイルのおしゃれなキッチン (アンダーカウンターシンク、中間色木目調キャビネット、黒い調理設備、淡色無垢フローリング、グレーのキッチンカウンター、フラットパネル扉のキャビネット) の写真
シアトルにある高級な小さなモダンスタイルのおしゃれなキッチン (アンダーカウンターシンク、中間色木目調キャビネット、黒い調理設備、淡色無垢フローリング、グレーのキッチンカウンター、フラットパネル扉のキャビネット) の写真
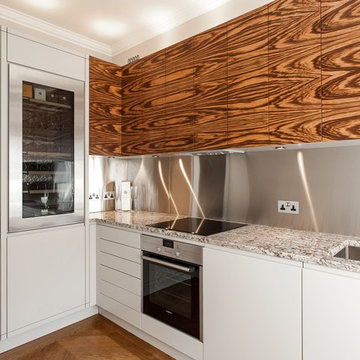
Our bespoke kitchens are designed to be used. A lot. Our approach to modern kitchen design aims to combine clean lines with thoughtful detail. Every kitchen we produce is designed just for you with a bespoke feel and a personal touch that reflects your home design.
Every kitchen cabinet we design is a fully bespoke piece of furniture. We can fit any handles or knobs to your kitchen cabinets, too, making sure we choose the option that is exactly right for your design. We understand the difficulties around ensuring that there is sufficient kitchen storage and appliances, and our talented joiners are experts in creating smart yet functional storage to complement your kitchen.
Our highly skilled craftsmen use traditional joinery techniques, and all of our bespoke kitchens are available to be built with beautiful wood, oak, walnut and veneer finishes. These luxury kitchen designs are detailed, beautiful and most of all, personalised to suit your tastes, which means that no two kitchens are the same. The same craftsmen that make the kitchen will typically also be responsible for the actual fitting of the kitchen in your home, ensuring complete quality control from start to finish of the installation process.
Our design team is highly experienced in using bespoke fittings, and our kitchen designs smoothly incorporate the colours and materials used for the kitchen worktop and splashback. Our designs are influenced by the type of materials used, for example an oak splash back, walnut splashback or other timber splashback and worktops will be contrasted with more neutral materials, including plain spray painted colours. What’s more, you can select from a wide range of kitchen surfaces for your project – from natural stone and timber to precisely-engineered composite. In terms of kitchen appliances, we work with all high-end brands including Gaggenau, Miele, Sub Zero Wolf and Siemens. We also work with specialist appliance brands, including Quooker taps and water softening specialists to soften hard water.
Our designers approach every project with profound respect for space and lighting; they will study the unique characteristics of your existing kitchen and use their expertise to add dynamic contemporary lighting features such as discreet cupboard lighting and stylish kitchen worktop lighting that add subtle new layers of lighting to your dreams’ kitchen.
Our range of bespoke kitchens are both designed and made in London and and can be easily fitted into any home. Our London based design team combine Ivar’s iconic clean lines and thoughtful detail in a way that works with the practicalities of ensuring that your kitchen is also properly functional and user-friendly.

Frédéric Bali
パリにある高級な広いインダストリアルスタイルのおしゃれなキッチン (エプロンフロントシンク、オープンシェルフ、淡色木目調キャビネット、コンクリートカウンター、緑のキッチンパネル、黒い調理設備、セメントタイルの床、アイランドなし、緑の床、グレーのキッチンカウンター) の写真
パリにある高級な広いインダストリアルスタイルのおしゃれなキッチン (エプロンフロントシンク、オープンシェルフ、淡色木目調キャビネット、コンクリートカウンター、緑のキッチンパネル、黒い調理設備、セメントタイルの床、アイランドなし、緑の床、グレーのキッチンカウンター) の写真

Crazy about hexagons. This is a perfect blend of a classic yet contemporary kitchen.
トロントにある中くらいなコンテンポラリースタイルのおしゃれなキッチン (アンダーカウンターシンク、フラットパネル扉のキャビネット、白いキッチンパネル、淡色木目調キャビネット、クオーツストーンカウンター、磁器タイルのキッチンパネル、黒い調理設備、磁器タイルの床、マルチカラーの床、グレーのキッチンカウンター) の写真
トロントにある中くらいなコンテンポラリースタイルのおしゃれなキッチン (アンダーカウンターシンク、フラットパネル扉のキャビネット、白いキッチンパネル、淡色木目調キャビネット、クオーツストーンカウンター、磁器タイルのキッチンパネル、黒い調理設備、磁器タイルの床、マルチカラーの床、グレーのキッチンカウンター) の写真

ロサンゼルスにあるラグジュアリーな小さなコンテンポラリースタイルのおしゃれなキッチン (アンダーカウンターシンク、御影石カウンター、ガラスまたは窓のキッチンパネル、黒い調理設備、フラットパネル扉のキャビネット、中間色木目調キャビネット、グレーのキッチンカウンター) の写真

This Passover kitchen was designed as a secondary space for cooking. The design includes Moroccan-inspired motifs on the ceramic backsplash and ties seamlessly with the black iron light fixture. Since the kitchen is used one week to a month per year, and to keep the project budget-friendly, we opted for laminate countertops with a concrete look as an alternative to stone. The 33-inch drop-in stainless steel sink is thoughtfully located by the only window with a view of the lovely backyard. Because the space is small and closed in, LED undercabinet lighting was essential to making the surface space practical for basic tasks.
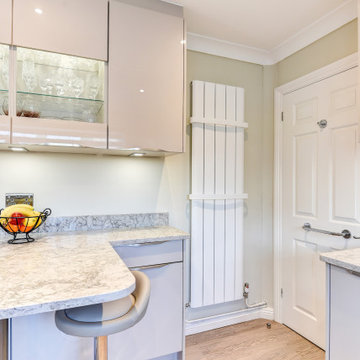
Contemporary German Kitchen in Rustington, West Sussex
Aron has created a subtle grey theme for this Rustington project, with natural surfaces and lovely personal inclusions.
The Brief
This Rustington client required a modernisation of their kitchen space with special inclusions to suit the way they wanted to use their new kitchen.
A breakfast bar island was sought after, as a place to perch and for casual eating, with a gloss finish and soft pastel tones a preferred theme. Whilst undertaking the works flooring and heating improvements were also required.
Design Elements
Designer Aron conjured a simple u-shape layout to make the most of this space, incorporating a breakfast bar as required, with decorative storage featured above.
Gloss furniture in a Satin Grey finish has been utilised, which reflects around the space to make the room feel larger. The furniture is complemented by Silestone Quartz surfaces, which have been chosen in a natural grey Moorland Fog finish.
The client has chosen to incorporate their favoured pastel colour in the form of a glass splashback, which works well with the Satin Grey cabinetry.
Karndean flooring has been installed within the kitchen as well as in most of the downstairs space in this property. A full-height radiator has also been installed to provide plenty of warmth to the kitchen.
Special Inclusions
High-performance Neff appliances were specified to provide long-lasting functions to the kitchen. The client has opted for a single Slide & Hide oven, combination oven and warming drawer to help them with cooking duties.
Elsewhere a Neff hob, integrated extractor hood and refrigerator complete the appliance requirements for this project.
To decorate the space, this client has opted for some nice storage areas. An underlit shelf is a nice feature and space to store decorative items, which looks particularly nice with the undercabinet lighting also opted for.
Quartz work surfaces have been installed on the large window sill, which has been nicely decorated with plants and decorations.
Project Highlight
The highlight of this project was the breakfast bar area.
It provides a place to eat at any time of day or a nice space to catch up with friends and has been enhanced with glass-fronted wall cabinets and integrated lighting.
This area also helps to equip the kitchen with extra built-in storage.
The End Result
The end result is a kitchen that incorporates all the requirements of the client and more!
In a relatively compact space, Aron has designed a complete and functional kitchen, with plenty of special inclusions and decorative features for this Rustington client.
If your kitchen requires a transformation discover how our expert designers can create your dream kitchen space.
To arrange a free design appointment, visit a showroom or book an appointment now!
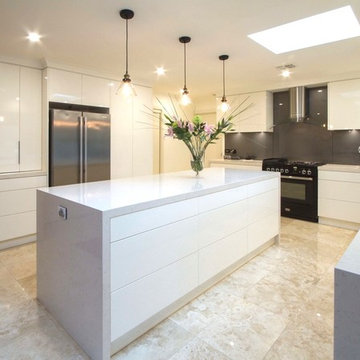
Yvonne Menegol
メルボルンにある巨大なモダンスタイルのおしゃれなキッチン (ドロップインシンク、フラットパネル扉のキャビネット、白いキャビネット、クオーツストーンカウンター、メタリックのキッチンパネル、ガラス板のキッチンパネル、黒い調理設備、トラバーチンの床、グレーの床、グレーのキッチンカウンター) の写真
メルボルンにある巨大なモダンスタイルのおしゃれなキッチン (ドロップインシンク、フラットパネル扉のキャビネット、白いキャビネット、クオーツストーンカウンター、メタリックのキッチンパネル、ガラス板のキッチンパネル、黒い調理設備、トラバーチンの床、グレーの床、グレーのキッチンカウンター) の写真
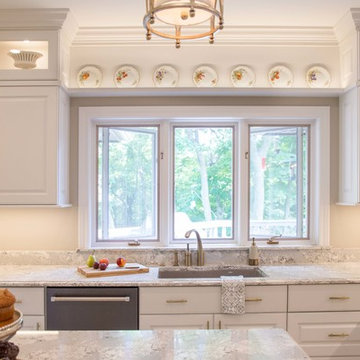
An updated traditional kitchen looks clean with white and glass cabinets. Spice is used as an accent color in fun patterns to add interest.---
Project by Wiles Design Group. Their Cedar Rapids-based design studio serves the entire Midwest, including Iowa City, Dubuque, Davenport, and Waterloo, as well as North Missouri and St. Louis.
For more about Wiles Design Group, see here: https://wilesdesigngroup.com/
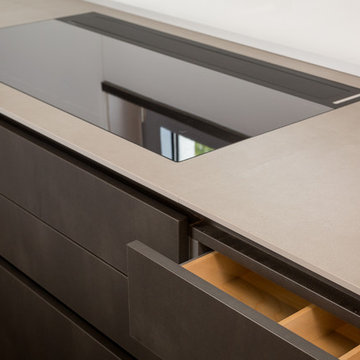
David Straßburger www.davidstrassburger.de
フランクフルトにある高級な小さなコンテンポラリースタイルのおしゃれなキッチン (フラットパネル扉のキャビネット、黒いキャビネット、人工大理石カウンター、黒いキッチンパネル、黒い調理設備、グレーの床、グレーのキッチンカウンター) の写真
フランクフルトにある高級な小さなコンテンポラリースタイルのおしゃれなキッチン (フラットパネル扉のキャビネット、黒いキャビネット、人工大理石カウンター、黒いキッチンパネル、黒い調理設備、グレーの床、グレーのキッチンカウンター) の写真
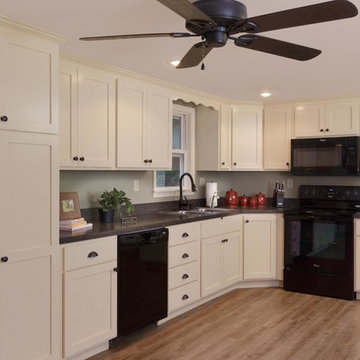
Glazed off-white solid wood kitchen built by Scenic View Cabinets.
他の地域にある中くらいなトランジショナルスタイルのおしゃれなキッチン (白いキャビネット、御影石カウンター、ダブルシンク、シェーカースタイル扉のキャビネット、黒い調理設備、淡色無垢フローリング、アイランドなし、ベージュの床、グレーのキッチンカウンター) の写真
他の地域にある中くらいなトランジショナルスタイルのおしゃれなキッチン (白いキャビネット、御影石カウンター、ダブルシンク、シェーカースタイル扉のキャビネット、黒い調理設備、淡色無垢フローリング、アイランドなし、ベージュの床、グレーのキッチンカウンター) の写真
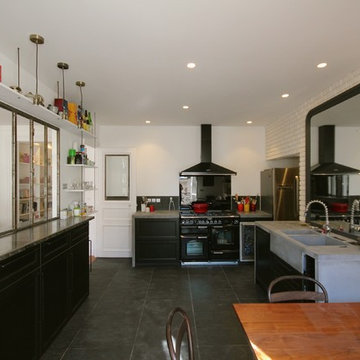
Delphine Monnier
パリにある高級な広いインダストリアルスタイルのおしゃれなキッチン (ダブルシンク、インセット扉のキャビネット、黒いキャビネット、コンクリートカウンター、黒いキッチンパネル、スレートのキッチンパネル、黒い調理設備、スレートの床、黒い床、グレーのキッチンカウンター) の写真
パリにある高級な広いインダストリアルスタイルのおしゃれなキッチン (ダブルシンク、インセット扉のキャビネット、黒いキャビネット、コンクリートカウンター、黒いキッチンパネル、スレートのキッチンパネル、黒い調理設備、スレートの床、黒い床、グレーのキッチンカウンター) の写真
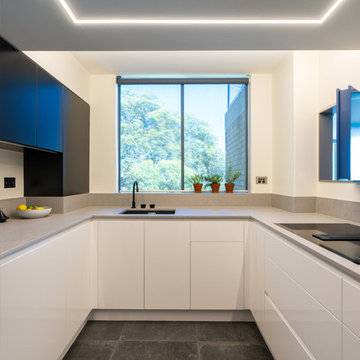
シドニーにある高級な小さなコンテンポラリースタイルのおしゃれなキッチン (クオーツストーンカウンター、磁器タイルの床、グレーの床、グレーのキッチンパネル、黒い調理設備、グレーのキッチンカウンター、アンダーカウンターシンク) の写真
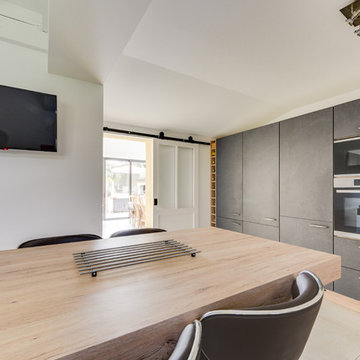
Cuisine fermée familiale, agencement de cuisine avec des meubles en stratifié bois clair, plan de travail en stratifié imitation ardoise.
Meubles colonnes en imitation ardoise.
La cuisine et l'arrière cuisine ont été ouvert pour agrandir l'espace.
Une porte coulissante style verrière a été dessiné et fabriquée sur mesure
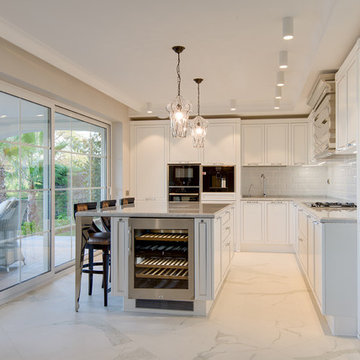
コンテンポラリースタイルのおしゃれなキッチン (白いキャビネット、白いキッチンパネル、サブウェイタイルのキッチンパネル、黒い調理設備、白い床、アンダーカウンターシンク、シェーカースタイル扉のキャビネット、グレーのキッチンカウンター) の写真
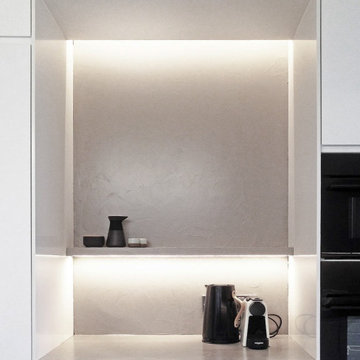
カーディフにあるお手頃価格の中くらいな北欧スタイルのおしゃれなキッチン (ドロップインシンク、フラットパネル扉のキャビネット、白いキャビネット、人工大理石カウンター、グレーのキッチンパネル、黒い調理設備、テラコッタタイルの床、黒い床、グレーのキッチンカウンター) の写真
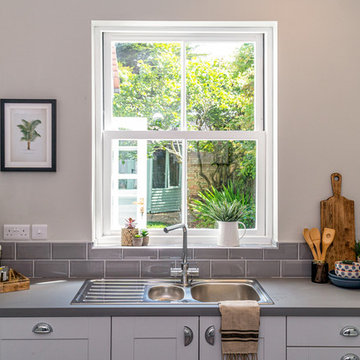
Vacant Home Staging by Alx Gunn Interiors, Sussex, UK
サセックスにある低価格の中くらいなコンテンポラリースタイルのおしゃれなキッチン (ドロップインシンク、シェーカースタイル扉のキャビネット、グレーのキャビネット、ラミネートカウンター、グレーのキッチンパネル、サブウェイタイルのキッチンパネル、黒い調理設備、セラミックタイルの床、アイランドなし、グレーの床、グレーのキッチンカウンター) の写真
サセックスにある低価格の中くらいなコンテンポラリースタイルのおしゃれなキッチン (ドロップインシンク、シェーカースタイル扉のキャビネット、グレーのキャビネット、ラミネートカウンター、グレーのキッチンパネル、サブウェイタイルのキッチンパネル、黒い調理設備、セラミックタイルの床、アイランドなし、グレーの床、グレーのキッチンカウンター) の写真
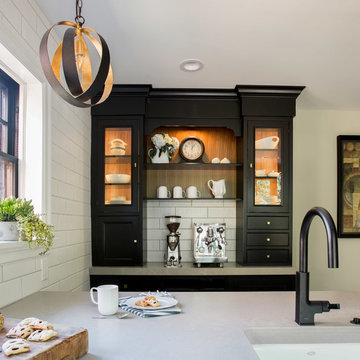
セントルイスにあるお手頃価格の小さなトランジショナルスタイルのおしゃれなキッチン (エプロンフロントシンク、シェーカースタイル扉のキャビネット、黒いキャビネット、クオーツストーンカウンター、白いキッチンパネル、サブウェイタイルのキッチンパネル、黒い調理設備、無垢フローリング、グレーの床、グレーのキッチンカウンター) の写真
ベージュの独立型キッチン (黒い調理設備、グレーのキッチンカウンター) の写真
1