キッチン (黒い調理設備、フラットパネル扉のキャビネット、緑の床、黄色い床、一体型シンク) の写真
絞り込み:
資材コスト
並び替え:今日の人気順
写真 1〜20 枚目(全 21 枚)

This holistic project involved the design of a completely new space layout, as well as searching for perfect materials, furniture, decorations and tableware to match the already existing elements of the house.
The key challenge concerning this project was to improve the layout, which was not functional and proportional.
Balance on the interior between contemporary and retro was the key to achieve the effect of a coherent and welcoming space.
Passionate about vintage, the client possessed a vast selection of old trinkets and furniture.
The main focus of the project was how to include the sideboard,(from the 1850’s) which belonged to the client’s grandmother, and how to place harmoniously within the aerial space. To create this harmony, the tones represented on the sideboard’s vitrine were used as the colour mood for the house.
The sideboard was placed in the central part of the space in order to be visible from the hall, kitchen, dining room and living room.
The kitchen fittings are aligned with the worktop and top part of the chest of drawers.
Green-grey glazing colour is a common element of all of the living spaces.
In the the living room, the stage feeling is given by it’s main actor, the grand piano and the cabinets of curiosities, which were rearranged around it to create that effect.
A neutral background consisting of the combination of soft walls and
minimalist furniture in order to exhibit retro elements of the interior.
Long live the vintage!
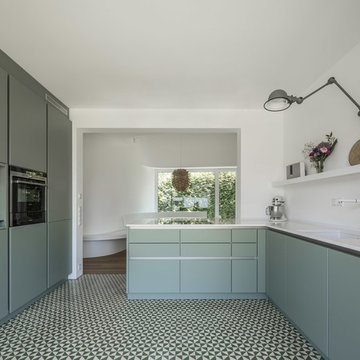
Roland Borgmann
フランクフルトにある中くらいなコンテンポラリースタイルのおしゃれなキッチン (緑のキャビネット、人工大理石カウンター、セメントタイルの床、緑の床、白いキッチンカウンター、一体型シンク、フラットパネル扉のキャビネット、白いキッチンパネル、黒い調理設備) の写真
フランクフルトにある中くらいなコンテンポラリースタイルのおしゃれなキッチン (緑のキャビネット、人工大理石カウンター、セメントタイルの床、緑の床、白いキッチンカウンター、一体型シンク、フラットパネル扉のキャビネット、白いキッチンパネル、黒い調理設備) の写真
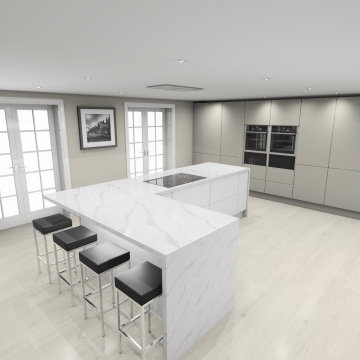
pano can be found here https://panorama.2020.net/view/0yvvtddi0gldg8ke82ba/ ... the family home needed a change of kitchen and laundry/ boot room. Using F&B colours as a start point, working together with the homeowner, we came up with this! The family are now shopping around and comparing like for like by using OnePlan.
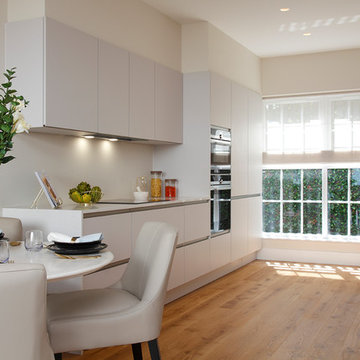
ロンドンにあるお手頃価格の小さなコンテンポラリースタイルのおしゃれなキッチン (一体型シンク、フラットパネル扉のキャビネット、白いキャビネット、人工大理石カウンター、黒い調理設備、無垢フローリング、アイランドなし、黄色い床、白いキッチンカウンター) の写真
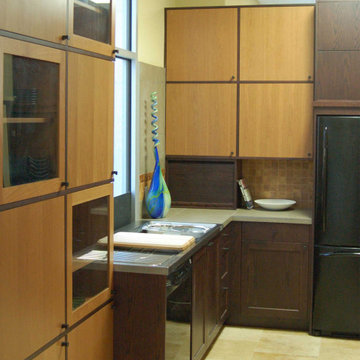
We call this our Asian Contemporary display. Using a grid pattern with 24" square cabinets we have created a striking & unique kitchen.
サンルイスオビスポにある小さなアジアンスタイルのおしゃれなキッチン (一体型シンク、フラットパネル扉のキャビネット、淡色木目調キャビネット、クオーツストーンカウンター、茶色いキッチンパネル、木材のキッチンパネル、黒い調理設備、トラバーチンの床、黄色い床、グレーのキッチンカウンター) の写真
サンルイスオビスポにある小さなアジアンスタイルのおしゃれなキッチン (一体型シンク、フラットパネル扉のキャビネット、淡色木目調キャビネット、クオーツストーンカウンター、茶色いキッチンパネル、木材のキッチンパネル、黒い調理設備、トラバーチンの床、黄色い床、グレーのキッチンカウンター) の写真
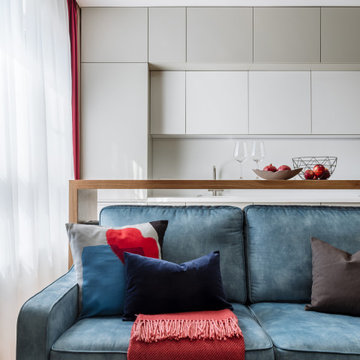
モスクワにあるお手頃価格の中くらいなトランジショナルスタイルのおしゃれなキッチン (一体型シンク、フラットパネル扉のキャビネット、グレーのキャビネット、人工大理石カウンター、白いキッチンパネル、黒い調理設備、無垢フローリング、黄色い床、白いキッチンカウンター) の写真
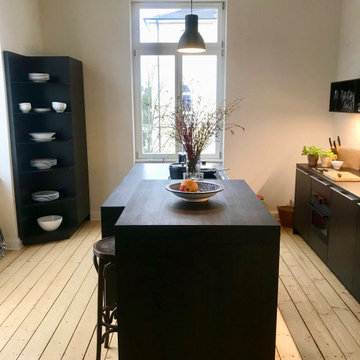
leistungen: entwurf, planung, einkauf, koordination der fertigung und montage
objektbeschreibung
Große Wohn- und Büroküche
Fronten: Durchgefärbtes MDF mit schwarzer Lackierung
Arbeitsplatten: Eiche geräuchert
Küchenmöbel: Möbeltischlerei
Griffe: bulthaup
Spüle: Franke
Mischbatterie: Vipp
Geräte: AEG
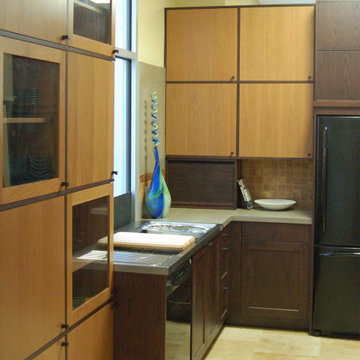
A grid of light and dark, warm cherry cabinet doors and burgundy oak trim. A dramatic look for the right kitchen.
サンルイスオビスポにある中くらいなアジアンスタイルのおしゃれなL型キッチン (一体型シンク、フラットパネル扉のキャビネット、淡色木目調キャビネット、タイルカウンター、茶色いキッチンパネル、木材のキッチンパネル、黒い調理設備、トラバーチンの床、黄色い床、グレーのキッチンカウンター) の写真
サンルイスオビスポにある中くらいなアジアンスタイルのおしゃれなL型キッチン (一体型シンク、フラットパネル扉のキャビネット、淡色木目調キャビネット、タイルカウンター、茶色いキッチンパネル、木材のキッチンパネル、黒い調理設備、トラバーチンの床、黄色い床、グレーのキッチンカウンター) の写真
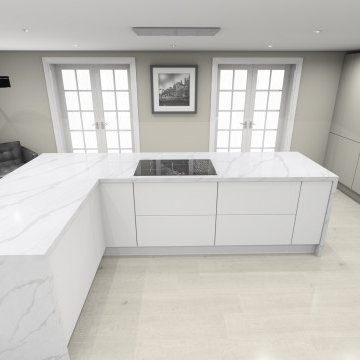
pano can be found here https://panorama.2020.net/view/0yvvtddi0gldg8ke82ba/ ... the family home needed a change of kitchen and laundry/ boot room. Using F&B colours as a start point, working together with the homeowner, we came up with this! The family are now shopping around and comparing like for like by using OnePlan.

This holistic project involved the design of a completely new space layout, as well as searching for perfect materials, furniture, decorations and tableware to match the already existing elements of the house.
The key challenge concerning this project was to improve the layout, which was not functional and proportional.
Balance on the interior between contemporary and retro was the key to achieve the effect of a coherent and welcoming space.
Passionate about vintage, the client possessed a vast selection of old trinkets and furniture.
The main focus of the project was how to include the sideboard,(from the 1850’s) which belonged to the client’s grandmother, and how to place harmoniously within the aerial space. To create this harmony, the tones represented on the sideboard’s vitrine were used as the colour mood for the house.
The sideboard was placed in the central part of the space in order to be visible from the hall, kitchen, dining room and living room.
The kitchen fittings are aligned with the worktop and top part of the chest of drawers.
Green-grey glazing colour is a common element of all of the living spaces.
In the the living room, the stage feeling is given by it’s main actor, the grand piano and the cabinets of curiosities, which were rearranged around it to create that effect.
A neutral background consisting of the combination of soft walls and
minimalist furniture in order to exhibit retro elements of the interior.
Long live the vintage!
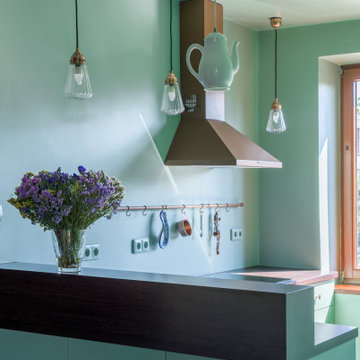
This holistic project involved the design of a completely new space layout, as well as searching for perfect materials, furniture, decorations and tableware to match the already existing elements of the house.
The key challenge concerning this project was to improve the layout, which was not functional and proportional.
Balance on the interior between contemporary and retro was the key to achieve the effect of a coherent and welcoming space.
Passionate about vintage, the client possessed a vast selection of old trinkets and furniture.
The main focus of the project was how to include the sideboard,(from the 1850’s) which belonged to the client’s grandmother, and how to place harmoniously within the aerial space. To create this harmony, the tones represented on the sideboard’s vitrine were used as the colour mood for the house.
The sideboard was placed in the central part of the space in order to be visible from the hall, kitchen, dining room and living room.
The kitchen fittings are aligned with the worktop and top part of the chest of drawers.
Green-grey glazing colour is a common element of all of the living spaces.
In the the living room, the stage feeling is given by it’s main actor, the grand piano and the cabinets of curiosities, which were rearranged around it to create that effect.
A neutral background consisting of the combination of soft walls and
minimalist furniture in order to exhibit retro elements of the interior.
Long live the vintage!
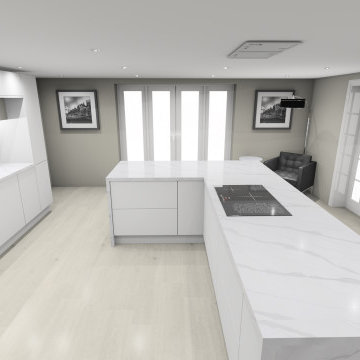
pano can be found here https://panorama.2020.net/view/0yvvtddi0gldg8ke82ba/ ... the family home needed a change of kitchen and laundry/ boot room. Using F&B colours as a start point, working together with the homeowner, we came up with this! The family are now shopping around and comparing like for like by using OnePlan.
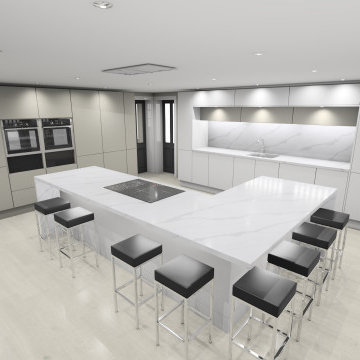
pano can be found here https://panorama.2020.net/view/0yvvtddi0gldg8ke82ba/ ... the family home needed a change of kitchen and laundry/ boot room. Using F&B colours as a start point, working together with the homeowner, we came up with this! The family are now shopping around and comparing like for like by using OnePlan.
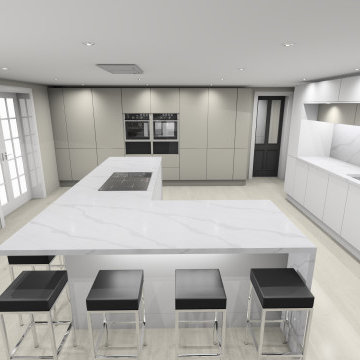
pano can be found here https://panorama.2020.net/view/0yvvtddi0gldg8ke82ba/ ... the family home needed a change of kitchen and laundry/ boot room. Using F&B colours as a start point, working together with the homeowner, we came up with this! The family are now shopping around and comparing like for like by using OnePlan.
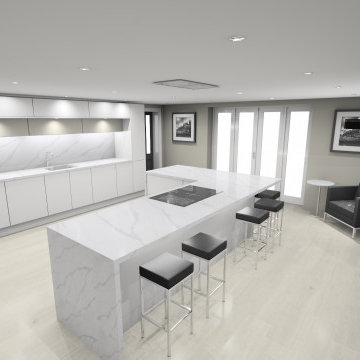
pano can be found here https://panorama.2020.net/view/0yvvtddi0gldg8ke82ba/ ... the family home needed a change of kitchen and laundry/ boot room. Using F&B colours as a start point, working together with the homeowner, we came up with this! The family are now shopping around and comparing like for like by using OnePlan.
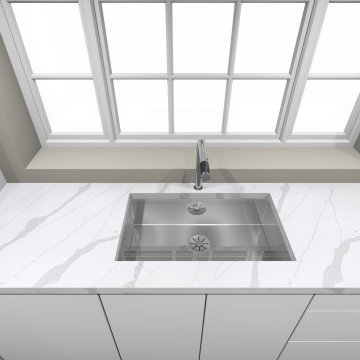
pano can be found here https://panorama.2020.net/view/0yvvtddi0gldg8ke82ba/ ... the family home needed a change of kitchen and laundry/ boot room. Using F&B colours as a start point, working together with the homeowner, we came up with this! The family are now shopping around and comparing like for like by using OnePlan.
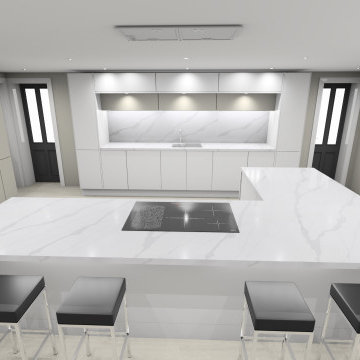
pano can be found here https://panorama.2020.net/view/0yvvtddi0gldg8ke82ba/ ... the family home needed a change of kitchen and laundry/ boot room. Using F&B colours as a start point, working together with the homeowner, we came up with this! The family are now shopping around and comparing like for like by using OnePlan.
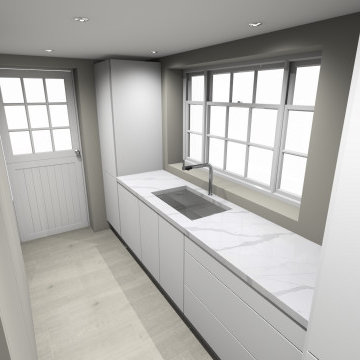
pano can be found here https://panorama.2020.net/view/0yvvtddi0gldg8ke82ba/ ... the family home needed a change of kitchen and laundry/ boot room. Using F&B colours as a start point, working together with the homeowner, we came up with this! The family are now shopping around and comparing like for like by using OnePlan.
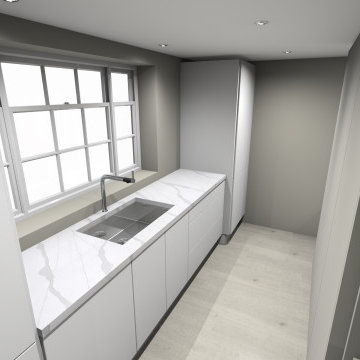
pano can be found here https://panorama.2020.net/view/0yvvtddi0gldg8ke82ba/ ... the family home needed a change of kitchen and laundry/ boot room. Using F&B colours as a start point, working together with the homeowner, we came up with this! The family are now shopping around and comparing like for like by using OnePlan.
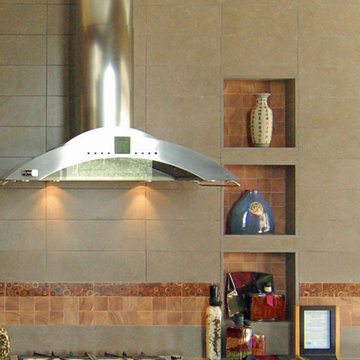
Here is a detail from our Asian Contemporary display. Wall niches are an interesting detail that can apply to many kitchen designs.
サンルイスオビスポにある小さなアジアンスタイルのおしゃれなキッチン (一体型シンク、フラットパネル扉のキャビネット、淡色木目調キャビネット、クオーツストーンカウンター、黒い調理設備、トラバーチンの床、黄色い床、グレーのキッチンカウンター、グレーのキッチンパネル、磁器タイルのキッチンパネル) の写真
サンルイスオビスポにある小さなアジアンスタイルのおしゃれなキッチン (一体型シンク、フラットパネル扉のキャビネット、淡色木目調キャビネット、クオーツストーンカウンター、黒い調理設備、トラバーチンの床、黄色い床、グレーのキッチンカウンター、グレーのキッチンパネル、磁器タイルのキッチンパネル) の写真
キッチン (黒い調理設備、フラットパネル扉のキャビネット、緑の床、黄色い床、一体型シンク) の写真
1