広いキッチン (黒い調理設備、フラットパネル扉のキャビネット、グレーのキッチンカウンター、濃色無垢フローリング、クッションフロア) の写真
絞り込み:
資材コスト
並び替え:今日の人気順
写真 1〜20 枚目(全 191 枚)
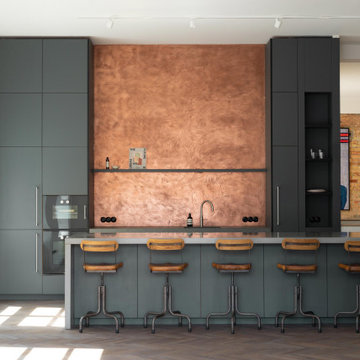
Die Materialien, Texturen und Oberflächen unterstreichen die Architektur des neu entwickelten Gebäudes. Moderne Annehmlichkeiten wurden mit ursprünglichen industriellen Merkmalen kombiniert. Eine Schienenbeleuchtung von Wever & Ducré im Galeriestil beleuchtet die offene Küche und den Wohnraum. Die Küchenschränke sind mit weichem Linoleum und einer dunklen Schieferplatte versehen. Die imposante 4 m lange Insel aus massivem Beton mit passenden Linoleumschränken darunter spiegelt die Rohbetonkomponenten des Innenraums wider.

design by ArtPartner
他の地域にある高級な広いインダストリアルスタイルのおしゃれなキッチン (ドロップインシンク、フラットパネル扉のキャビネット、中間色木目調キャビネット、珪岩カウンター、茶色いキッチンパネル、レンガのキッチンパネル、黒い調理設備、濃色無垢フローリング、茶色い床、グレーのキッチンカウンター) の写真
他の地域にある高級な広いインダストリアルスタイルのおしゃれなキッチン (ドロップインシンク、フラットパネル扉のキャビネット、中間色木目調キャビネット、珪岩カウンター、茶色いキッチンパネル、レンガのキッチンパネル、黒い調理設備、濃色無垢フローリング、茶色い床、グレーのキッチンカウンター) の写真
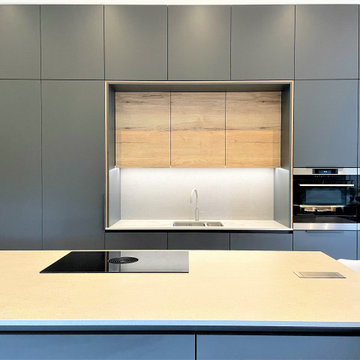
An amazing minimalist inspired breakfasting and dining kitchen project, situated within a split-level open plan living space. Extended height furniture accentuating the room’s vaulted ceiling , adds additional storage and dramatic backdrop to the ‘floating’ effect island and cantilevered breakfast table.
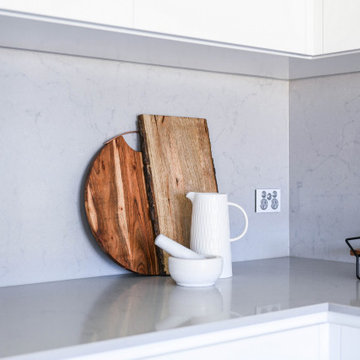
シドニーにある高級な広いモダンスタイルのおしゃれなキッチン (ドロップインシンク、フラットパネル扉のキャビネット、白いキャビネット、クオーツストーンカウンター、グレーのキッチンパネル、クオーツストーンのキッチンパネル、黒い調理設備、濃色無垢フローリング、茶色い床、グレーのキッチンカウンター、表し梁) の写真

トロントにある広いモダンスタイルのおしゃれなキッチン (ダブルシンク、フラットパネル扉のキャビネット、黒いキャビネット、大理石カウンター、グレーのキッチンパネル、大理石のキッチンパネル、黒い調理設備、濃色無垢フローリング、茶色い床、グレーのキッチンカウンター、三角天井) の写真
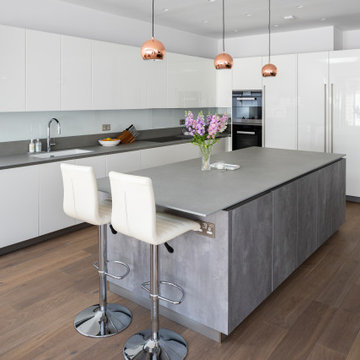
ニースにある広いコンテンポラリースタイルのおしゃれなキッチン (シングルシンク、白いキャビネット、御影石カウンター、白いキッチンパネル、黒い調理設備、茶色い床、グレーのキッチンカウンター、フラットパネル扉のキャビネット、ガラス板のキッチンパネル、濃色無垢フローリング) の写真
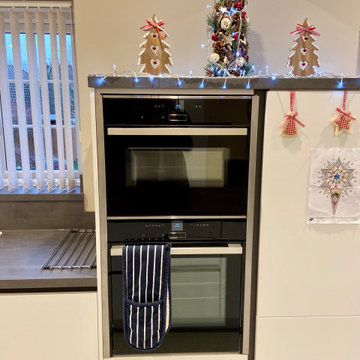
This kitchen is a recent installation in the Horsham area that has been designed by George Harvey from our Horsham Showroom. This kitchen utilises German manufactured Nobilia furniture from the touch range. The touch range is a matt range that actually uses what Nobilia call a supermatt finish, this gives the door a true matt finish that is almost silky to touch. The lacquered laminate coating on the touch door means that unlike most matt effect doors it is highly resistant to fingerprints and other marks.
The touch doors in this kitchen have been used in Nobilia’s Line N handleless option to maximise the modern style that the touch door brings to a kitchen. As with any handleless kitchen a handrail must be used to allow access to cupboards, the slate grey handrail used for this kitchen contrasts really well with the Alpine white door fronts. Nobilia’s own range of laminate worktops have been used in again in the slate grey shade to complement the door fronts in this kitchen.
A unique feature of this kitchen is the built-in bottle rack, which can hold up to eight bottles and is a great solution for storing red wine at a suitable temperature and angle. Another great design feature for this kitchen is the display area which is a great use of space for both showcasing decorations and also for storing crockery. The cabinets above use Nobilia grey glass cabinet fronts which add another complementary texture to this kitchen.
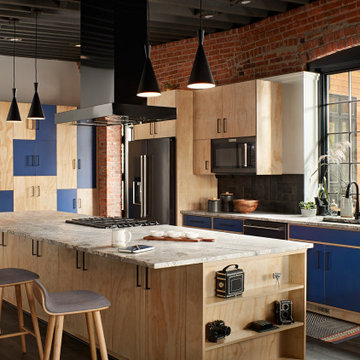
ニューヨークにある広いインダストリアルスタイルのおしゃれなキッチン (アンダーカウンターシンク、フラットパネル扉のキャビネット、青いキャビネット、御影石カウンター、黒いキッチンパネル、磁器タイルのキッチンパネル、黒い調理設備、クッションフロア、グレーの床、グレーのキッチンカウンター、表し梁) の写真
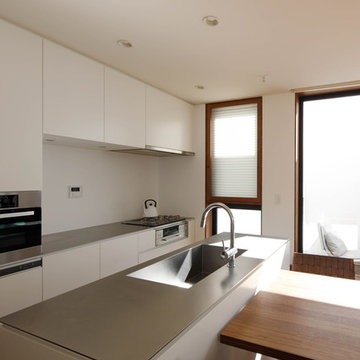
東京23区にある広いモダンスタイルのおしゃれなキッチン (アンダーカウンターシンク、フラットパネル扉のキャビネット、白いキャビネット、ステンレスカウンター、白いキッチンパネル、セラミックタイルのキッチンパネル、黒い調理設備、濃色無垢フローリング、茶色い床、グレーのキッチンカウンター) の写真
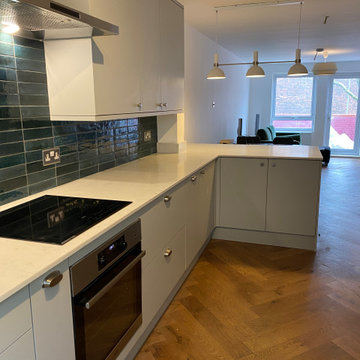
We removed several walls on the ground floor of the property to create an open plan living space with breakfast bar. Herringbone wood flooring adds to the luxury along with these gorgeous ceramic wall tiles for the kitchen splashback. We changed the boiler and electrics, installed a sprinkler system for fire safety to comply with the council regulations. We also renovated the shower room and removed the mouldy ceiling.
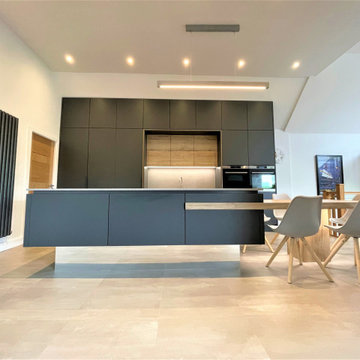
An amazing minimalist inspired breakfasting and dining kitchen project, situated within a split-level open plan living space. Extended height furniture accentuating the room’s vaulted ceiling , adds additional storage and dramatic backdrop to the ‘floating’ effect island and cantilevered breakfast table.
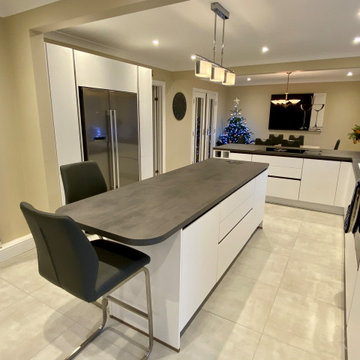
This kitchen is a recent installation in the Horsham area that has been designed by George Harvey from our Horsham Showroom. This kitchen utilises German manufactured Nobilia furniture from the touch range. The touch range is a matt range that actually uses what Nobilia call a supermatt finish, this gives the door a true matt finish that is almost silky to touch. The lacquered laminate coating on the touch door means that unlike most matt effect doors it is highly resistant to fingerprints and other marks.
The touch doors in this kitchen have been used in Nobilia’s Line N handleless option to maximise the modern style that the touch door brings to a kitchen. As with any handleless kitchen a handrail must be used to allow access to cupboards, the slate grey handrail used for this kitchen contrasts really well with the Alpine white door fronts. Nobilia’s own range of laminate worktops have been used in again in the slate grey shade to complement the door fronts in this kitchen.
A unique feature of this kitchen is the built-in bottle rack, which can hold up to eight bottles and is a great solution for storing red wine at a suitable temperature and angle. Another great design feature for this kitchen is the display area which is a great use of space for both showcasing decorations and also for storing crockery. The cabinets above use Nobilia grey glass cabinet fronts which add another complementary texture to this kitchen.
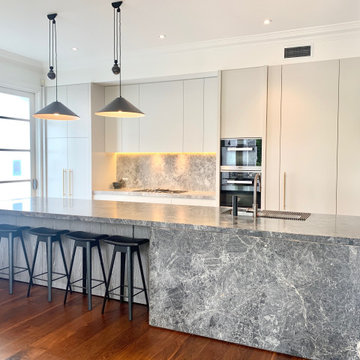
Melbourne Interior Designer Jane Gorman worked with her client in renovating and decorating this Californian family residence:
“I worked with my client in providing zoned living and entertaining areas of the highest standards. As a result, my client had an emphasis on creating a family environment in which they could entertain friends and family for any occasion. I immediately noticed the properties classic period façade when I met with my client at their property. The layout was very open which allowed me and my client to experiment with different colours and fabrics. By having a large expansive space we could use accent colours more strongly as they blended into the room easier than in a confined space. I used the colours of grey and white for my clients home. The colour palette chosen for the kitchen allowed for the space to remain bright and fresh. This was important as it made the space still feel expansive and welcoming” – Interior Designer Jane Gorman.
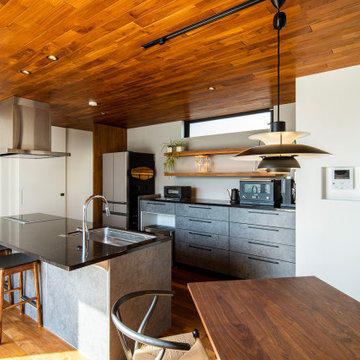
他の地域にある高級な広いトランジショナルスタイルのおしゃれなキッチン (アンダーカウンターシンク、フラットパネル扉のキャビネット、グレーのキャビネット、クオーツストーンカウンター、黒い調理設備、濃色無垢フローリング、茶色い床、グレーのキッチンカウンター、板張り天井、グレーと黒) の写真
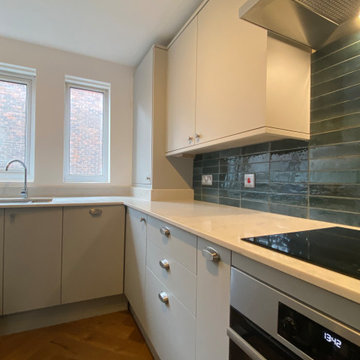
We removed several walls on the ground floor of the property to create an open plan living space with breakfast bar. Herringbone wood flooring adds to the luxury along with these gorgeous ceramic wall tiles for the kitchen splashback. We changed the boiler and electrics, installed a sprinkler system for fire safety to comply with the council regulations. We also renovated the shower room and removed the mouldy ceiling.
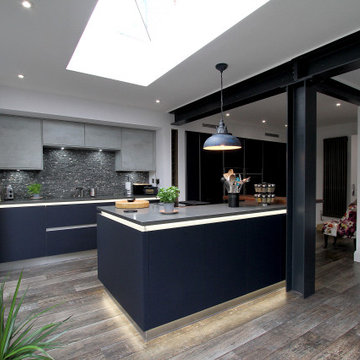
Modern extension, with BI folding doors and a roof lantern incorporated.The design of the kitchen exposed the steel to integrate the design opportunity with the structural elevating the room design.Colours used are a mat finish in indigo blue & concrete.All appliances are Neff with the latest vented hob a centrepiece in the island .Walnut breakfast bar with Karndean flooring , with a white mist finish to the walls.All lighting Led with integrated lighting round the base cabinets and led lighting to the ceiling.
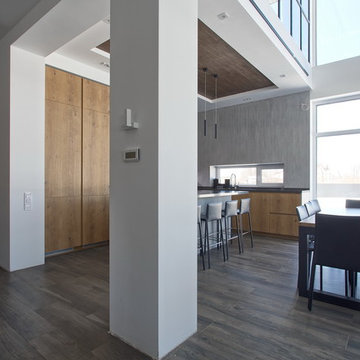
design by ArtPartner
他の地域にある高級な広いインダストリアルスタイルのおしゃれなキッチン (ドロップインシンク、フラットパネル扉のキャビネット、中間色木目調キャビネット、珪岩カウンター、茶色いキッチンパネル、レンガのキッチンパネル、黒い調理設備、濃色無垢フローリング、茶色い床、グレーのキッチンカウンター) の写真
他の地域にある高級な広いインダストリアルスタイルのおしゃれなキッチン (ドロップインシンク、フラットパネル扉のキャビネット、中間色木目調キャビネット、珪岩カウンター、茶色いキッチンパネル、レンガのキッチンパネル、黒い調理設備、濃色無垢フローリング、茶色い床、グレーのキッチンカウンター) の写真
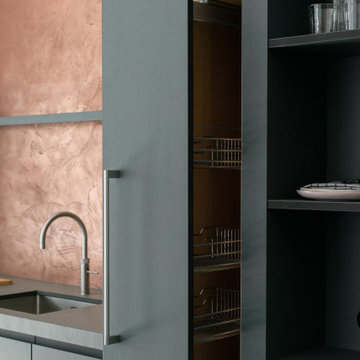
Die Materialien, Texturen und Oberflächen unterstreichen die Architektur des neu entwickelten Gebäudes. Moderne Annehmlichkeiten wurden mit ursprünglichen industriellen Merkmalen kombiniert. Eine Schienenbeleuchtung von Wever & Ducré im Galeriestil beleuchtet die offene Küche und den Wohnraum. Die Küchenschränke sind mit weichem Linoleum und einer dunklen Schieferplatte versehen. Die imposante 4 m lange Insel aus massivem Beton mit passenden Linoleumschränken darunter spiegelt die Rohbetonkomponenten des Innenraums wider.
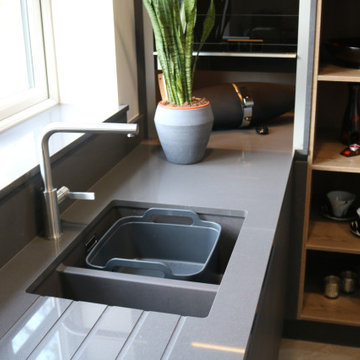
This kitchen is a recent dry fitted installation designed from our Horsham showroom by designer George Harvey. This kitchen makes use of German manufactured Nobilia furniture in a slate grey shade from the Stone Art range and a Havana Oak effect in the Structura range. The two door styles used in this kitchen complement each other extremely well, with the texture on both adding an element of depth to the kitchen. To create a contemporary space the handleless option has been used from both ranges, with a stainless-steel handrail used for access and LED strip lighting used to continue the modern dynamic.
This kitchen features a number of functional and aesthetic based design elements which are all easily integrated into a Nobilia kitchen. The first is a roll-up fronted tambour unit which utilises semi-transparent smoked black screening to allow easy access to items. Inside this unit lighting from the top of the unit has been used to create a dramatic space for storing items. This kitchen also uses two Havana Oak effect open shelving on both sides of the kitchen for additional storage of kitchen essentials and decorations.
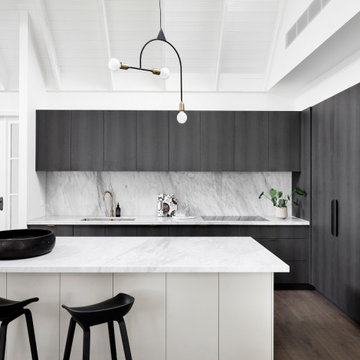
The elegant grey hues of the Italian Bianco Carrara marble, which contrasts beautifully with the textured finish of dark -toned Polytec Empire Oak laminate, and the green-grey Legato Bespoke Island panels all balance the colour scheme that created this luxurious kitchen.
The entertainers island with double sided cabinetry and loads of seating room also makes a magnificent prep area, adjacent to the two built in wall ovens, placed right next to the large pantry.
An absolute delight to be in.
広いキッチン (黒い調理設備、フラットパネル扉のキャビネット、グレーのキッチンカウンター、濃色無垢フローリング、クッションフロア) の写真
1