広いオレンジのアイランドキッチン (黒い調理設備、フラットパネル扉のキャビネット) の写真
絞り込み:
資材コスト
並び替え:今日の人気順
写真 1〜20 枚目(全 64 枚)

Bespoke hand built kitchen with built in kitchen cabinet and free standing island with modern patterned floor tiles and blue linoleum on birch plywood

A large, open plan family style kitchen with flat, matt charcoal cabinetry and u-channel handles.
The worktops and splash back are bespoke surfaces, hand crafted using micro-cement with liquid metal resin detailing to create the stunning visual effect of natural, tactile veining throughout.
This re-surfacing technique is more than decorative. Micro-cement's wear-resistant and water proof properties, combined with the visual versatility and cost-effective application, made the use of the material an obvious solution to many design elements of this project.
Each vein was carefully crafted with the artistic eye of an expert, with stunning attention to detail.

Black and White painted cabinetry paired with White Quartz and gold accents. A Black Stainless Steel appliance package completes the look in this remodeled Coal Valley, IL kitchen.

マイアミにあるラグジュアリーな広いコンテンポラリースタイルのおしゃれなアイランドキッチン (フラットパネル扉のキャビネット、グレーのキッチンパネル、石スラブのキッチンパネル、黒い調理設備、淡色無垢フローリング、ベージュの床、シングルシンク、グレーのキッチンカウンター、濃色木目調キャビネット、窓) の写真
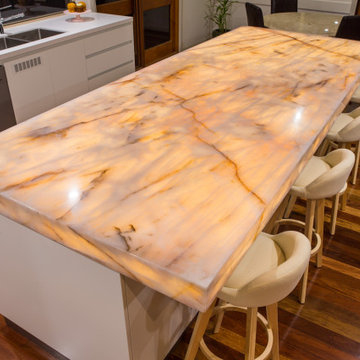
This impressive kitchen has smooth sleek cupboards with a jaw dropping back lit 100mm thick Quartzite Rose island bench great for entertaining and the light can be adjusted and Caesarstone Snow bench on cooktop side with lots of natural light coming into the room.
This family kitchen features European appliances and ample storage in the kitchen with a separate butler's pantry with ample shelving and storage.
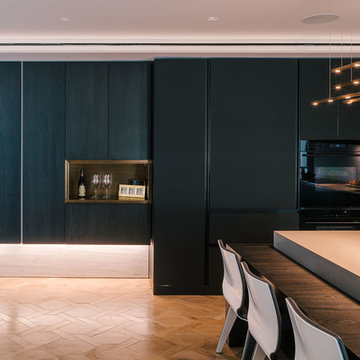
ニューヨークにある広いモダンスタイルのおしゃれなキッチン (アンダーカウンターシンク、フラットパネル扉のキャビネット、黒いキャビネット、コンクリートカウンター、グレーのキッチンパネル、石スラブのキッチンパネル、黒い調理設備、淡色無垢フローリング、ベージュの床) の写真
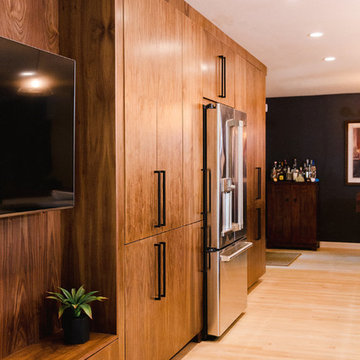
Here is another look at those quartz and walnut waterfall countertops.
Construction: Skelly Home Renovations
Designer: Ali Swidler
Photography: Sophie Epton
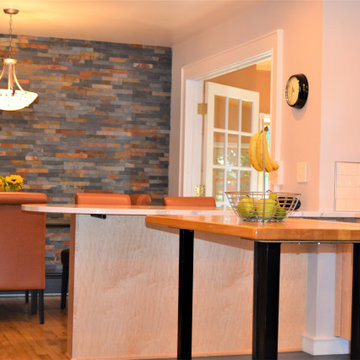
ニューヨークにある広いモダンスタイルのおしゃれなキッチン (ダブルシンク、フラットパネル扉のキャビネット、淡色木目調キャビネット、磁器タイルのキッチンパネル、黒い調理設備) の写真
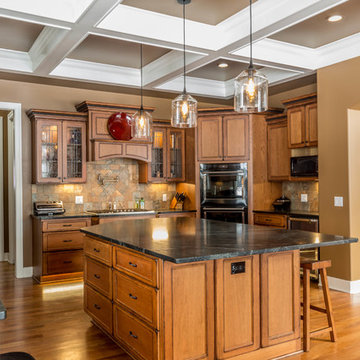
デトロイトにある高級な広いトラディショナルスタイルのおしゃれなキッチン (アンダーカウンターシンク、フラットパネル扉のキャビネット、淡色木目調キャビネット、ソープストーンカウンター、緑のキッチンパネル、スレートのキッチンパネル、黒い調理設備、無垢フローリング) の写真
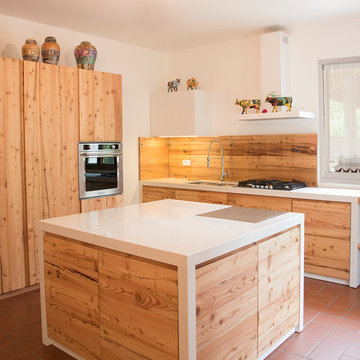
ヴェネツィアにある広い北欧スタイルのおしゃれなキッチン (フラットパネル扉のキャビネット、淡色木目調キャビネット、テラコッタタイルの床、ダブルシンク、大理石カウンター、白いキッチンパネル、ガラス板のキッチンパネル、黒い調理設備) の写真
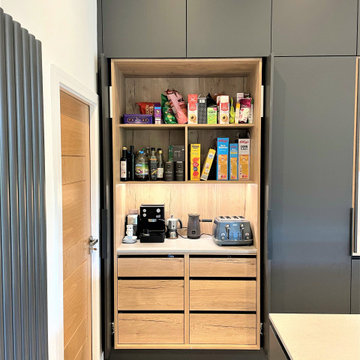
An amazing minimalist inspired breakfasting and dining kitchen project, situated within a split-level open plan living space. Extended height furniture accentuating the room’s vaulted ceiling , adds additional storage and dramatic backdrop to the ‘floating’ effect island and cantilevered breakfast table.
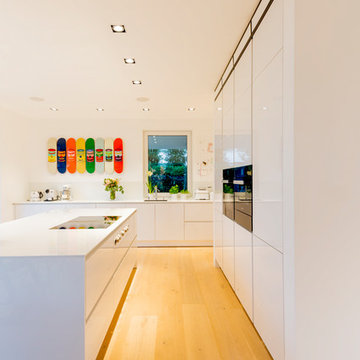
Fotos: Julia Vogel, Köln
デュッセルドルフにある広いコンテンポラリースタイルのおしゃれなキッチン (ドロップインシンク、フラットパネル扉のキャビネット、白いキャビネット、人工大理石カウンター、白いキッチンパネル、ガラス板のキッチンパネル、黒い調理設備、淡色無垢フローリング、ベージュの床、白いキッチンカウンター) の写真
デュッセルドルフにある広いコンテンポラリースタイルのおしゃれなキッチン (ドロップインシンク、フラットパネル扉のキャビネット、白いキャビネット、人工大理石カウンター、白いキッチンパネル、ガラス板のキッチンパネル、黒い調理設備、淡色無垢フローリング、ベージュの床、白いキッチンカウンター) の写真
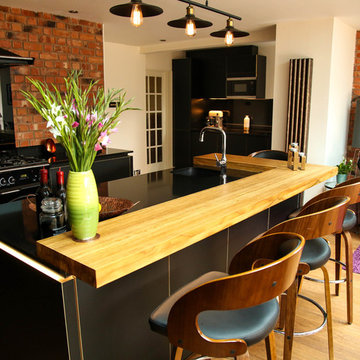
K&HD are excited to showcase one of our installations... featuring Nolte's Flair black lacquer & brass range of furniture, AEG appliances, blanco taps, Silestone worktop & integrity sinks, Decoglaze splashbacks & gorgeous Spekva breakfast bar & Eskimo's Leggy Ron radiator! Following extensive building works to incorporate a stunning extension with bi-fold doors & our clients beautiful finishing touches - the end result is a fabulous living space perfect for entertaining.
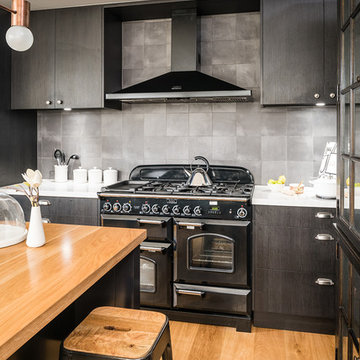
Two cabinet finishes in this beautiful kitchen.
Polytec Evolution, Black Wenge in Ravine finish
Two pack paint in Black Caviar, Satin finish
Bench top - Corian 'Rain Cloud' & American Oak to island bar
Tim Turner Photography
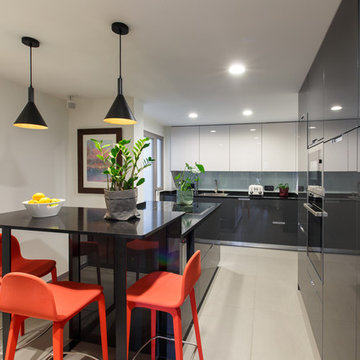
マドリードにある高級な広いコンテンポラリースタイルのおしゃれなキッチン (シングルシンク、フラットパネル扉のキャビネット、黒いキャビネット、黒い調理設備、グレーの床、黒いキッチンカウンター、グレーと黒) の写真
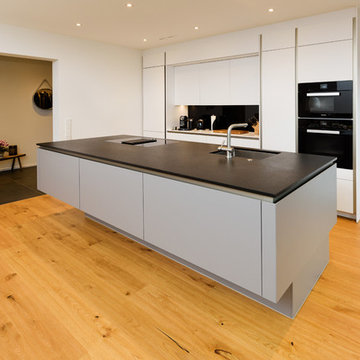
シュトゥットガルトにあるラグジュアリーな広いコンテンポラリースタイルのおしゃれなキッチン (アンダーカウンターシンク、フラットパネル扉のキャビネット、白いキャビネット、人工大理石カウンター、黒い調理設備、濃色無垢フローリング、茶色い床、黒いキッチンパネル、ガラス板のキッチンパネル、黒いキッチンカウンター) の写真
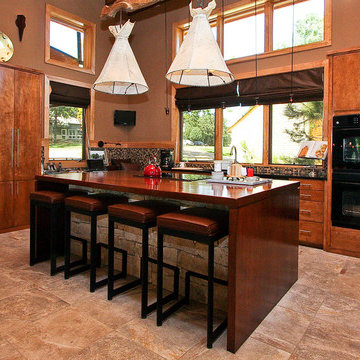
ダラスにある高級な広いモダンスタイルのおしゃれなキッチン (ダブルシンク、フラットパネル扉のキャビネット、濃色木目調キャビネット、御影石カウンター、黒い調理設備、セラミックタイルの床) の写真
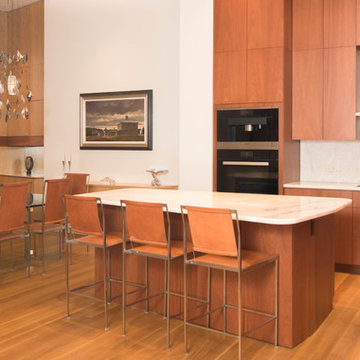
Rift sawn select grade White Oak solid wood flooring, four inches wide and 4-10 feet long, with an average plank length of 7+ feet, custom sawn by Hull Forest Products. www.hullforest.com.
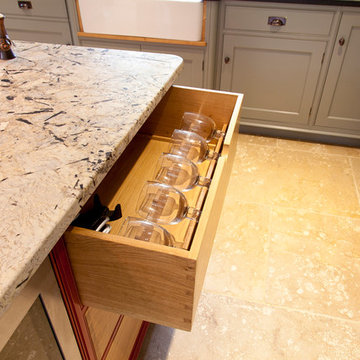
Designed and crafted out of beautiful British timbers for a property in the heart of Suffolk, the owners, our clients, divulged that they had spent months trawling the internet and country's considerable retail market, visiting countless showrooms before discovering Baker & Baker Bespoke Kitchens and "knowing instantly" that this was what they had been searching for; a Baker & Baker handcrafted bespoke kitchen to serve as the centrepiece to the home they had been yearning for; especially with the bespoke cabinetry, transformed from raw timber to their soon-to-be kitchen under the same roof!
We must say we were rather proud!
Extensively renovated and extended, the clients knew exactly what they wanted, drawing inspiration from our showroom display.
They chose a painted kitchen with two colours from the Farrow & Ball range and a mix of granite counter tops for the cabinets and central island. The door knobs and drawer pulls have an antique brass finish which work beautifully with both colours.
The island has a double curved base cabinet with a wooden chopping block and features a seated area at one end. There is a copper tap and prep sink set into the granite top.
Other points of interest are the oak drawers with handle cut outs and visible dove tails, the Quooker tap, the glass display cabinets and the full height larder. We particularly like the purpose built chimney mantle standing above the Lacanche oven – the perfect focal point for this kitchen, we are sure you will agree.
A subtle combination of colour and finishes blend perfectly together to make this room very pleasing on the eye.
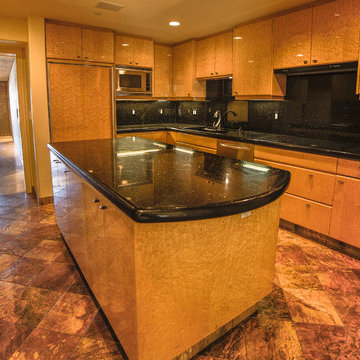
Tyler Fairbank
サンディエゴにある広い地中海スタイルのおしゃれなキッチン (シングルシンク、フラットパネル扉のキャビネット、中間色木目調キャビネット、御影石カウンター、黒いキッチンパネル、黒い調理設備、スレートの床) の写真
サンディエゴにある広い地中海スタイルのおしゃれなキッチン (シングルシンク、フラットパネル扉のキャビネット、中間色木目調キャビネット、御影石カウンター、黒いキッチンパネル、黒い調理設備、スレートの床) の写真
広いオレンジのアイランドキッチン (黒い調理設備、フラットパネル扉のキャビネット) の写真
1