ブラウンのキッチン (黒い調理設備、フラットパネル扉のキャビネット、オープンシェルフ、珪岩カウンター、クッションフロア) の写真
絞り込み:
資材コスト
並び替え:今日の人気順
写真 1〜20 枚目(全 85 枚)

This recent project involved removing a load bearing wall between a public room and a kitchen to form a open plan kitchen/dining room. This is a two tone Matt Cashmere and Matt White kitchen with white solid surface worktops and a Oak Herringbone breakfast bar
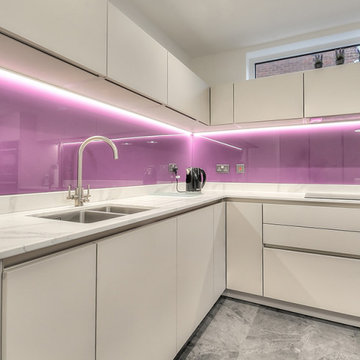
Modern Keller kitchen in handleless style with quartz stone worktops and Neff appliances and glass splashbacks.
他の地域にある低価格のモダンスタイルのおしゃれなアイランドキッチン (シングルシンク、フラットパネル扉のキャビネット、白いキャビネット、珪岩カウンター、ガラス板のキッチンパネル、黒い調理設備、クッションフロア、グレーの床、ピンクのキッチンパネル) の写真
他の地域にある低価格のモダンスタイルのおしゃれなアイランドキッチン (シングルシンク、フラットパネル扉のキャビネット、白いキャビネット、珪岩カウンター、ガラス板のキッチンパネル、黒い調理設備、クッションフロア、グレーの床、ピンクのキッチンパネル) の写真

Дизайн проект: Семен Чечулин
Стиль: Наталья Орешкова
サンクトペテルブルクにあるお手頃価格の中くらいなインダストリアルスタイルのおしゃれなキッチン (ドロップインシンク、フラットパネル扉のキャビネット、中間色木目調キャビネット、珪岩カウンター、グレーのキッチンパネル、磁器タイルのキッチンパネル、黒い調理設備、クッションフロア、茶色い床、グレーのキッチンカウンター、板張り天井) の写真
サンクトペテルブルクにあるお手頃価格の中くらいなインダストリアルスタイルのおしゃれなキッチン (ドロップインシンク、フラットパネル扉のキャビネット、中間色木目調キャビネット、珪岩カウンター、グレーのキッチンパネル、磁器タイルのキッチンパネル、黒い調理設備、クッションフロア、茶色い床、グレーのキッチンカウンター、板張り天井) の写真
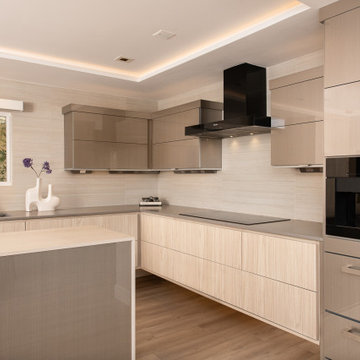
main-kitchen-quartz-countertop-by-ceasar-stone-in-honed-pebble
オレンジカウンティにあるモダンスタイルのおしゃれなアイランドキッチン (アンダーカウンターシンク、フラットパネル扉のキャビネット、淡色木目調キャビネット、珪岩カウンター、ベージュキッチンパネル、磁器タイルのキッチンパネル、黒い調理設備、クッションフロア、茶色い床、茶色いキッチンカウンター、折り上げ天井) の写真
オレンジカウンティにあるモダンスタイルのおしゃれなアイランドキッチン (アンダーカウンターシンク、フラットパネル扉のキャビネット、淡色木目調キャビネット、珪岩カウンター、ベージュキッチンパネル、磁器タイルのキッチンパネル、黒い調理設備、クッションフロア、茶色い床、茶色いキッチンカウンター、折り上げ天井) の写真
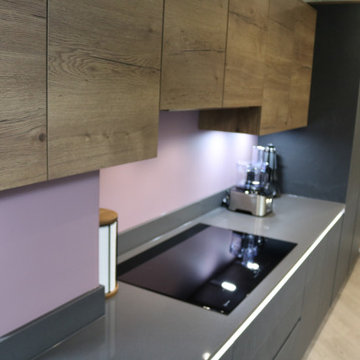
This kitchen is a recent dry fitted installation designed from our Horsham showroom by designer George Harvey. This kitchen makes use of German manufactured Nobilia furniture in a slate grey shade from the Stone Art range and a Havana Oak effect in the Structura range. The two door styles used in this kitchen complement each other extremely well, with the texture on both adding an element of depth to the kitchen. To create a contemporary space the handleless option has been used from both ranges, with a stainless-steel handrail used for access and LED strip lighting used to continue the modern dynamic.
This kitchen features a number of functional and aesthetic based design elements which are all easily integrated into a Nobilia kitchen. The first is a roll-up fronted tambour unit which utilises semi-transparent smoked black screening to allow easy access to items. Inside this unit lighting from the top of the unit has been used to create a dramatic space for storing items. This kitchen also uses two Havana Oak effect open shelving on both sides of the kitchen for additional storage of kitchen essentials and decorations.
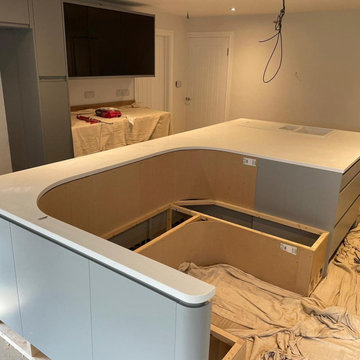
For this dry fit project in Biddenham, Bedfordshire, our customer wanted to have a kitchen island that could incorporate a show stopping seating area and they were not dissapointed.
We created a curved seating area on site, upholstered by upholstery by Tilly, with detachable.
The customer chose our modern Aconbury style kitchen painted in a matt finish of silver grey on the island area and mid grey on the rest of the kitchens. They chose oak effect laminate for the kitchen runs, to bring warmth into the space and added a section of glazed wall cabinets with cabinet lighting to offer some mood lighting in the evenings.
This was part of a larger extension, providing an open plan kitchen, diner and lounge with large bifold doors onto an amazing decking area.
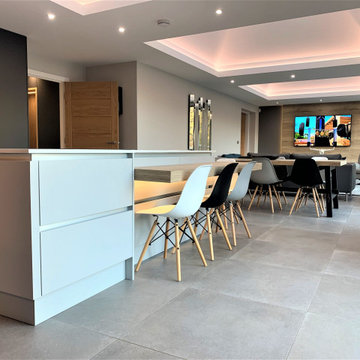
Part of a multi-room project consisting of: kitchen, utility, media furniture, entrance hall and master bedroom furniture, situated within a modern renovation of a traditional stone built lodge on the outskirts of county Durham. the clean lines of our contemporary linear range of furniture -finished in pale grey and anthracite, provide a minimalist feel while contrasting elements emulating reclaimed oak add a touch of warmth and a subtle nod to the property’s rural surroundings.
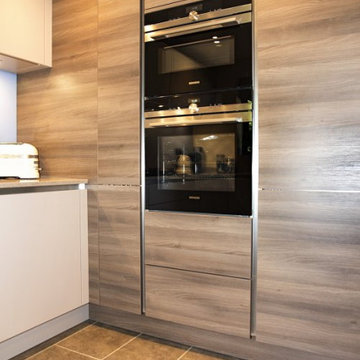
From our first visit to the showroom to the day the kitchen was completed was a seamless and enjoyable process with Sarah and the team. They ensured that our ideas were turned into reality and challenged our thoughts in a way that made the final choice exactly what we were looking for. We found the “walk though” of every part of the kitchen useful and informative.
This is a contemporary handleless kitchen with matt Cashmere colour doors, accented by a bank of Grey Acacia wood effect units. The seamless Corian worktop in Sandsone complements the units with a coved upstand all around and finished on top of the windowsill. An stainless steel undermount sink adds to the minimal look with a set of drainer grooves running into the Corian top. The look is finished with run of glass splashback in a Lavender Blue, lit up by LED lighting within the wall units.
All Siemens integrated appliances throughout, incorporating a wi-fi controlled oven which enables customers to turn the oven on from their phone while away from home to ensure dinner is ready on their return. The floor is a Moduleo tile in the Azuriet range, a hard wearing vinyl flooring laid in individual tiles.
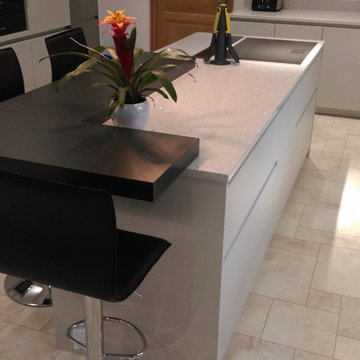
The handleless, light grey doors on the island and base units contrast superbly with the dark grey of the quartz breakfast bar. Plenty of workspace and storage in the form or pullouts ensures the kitchen is as practical as it is elegant and the breakfast bar makes it a social space as well.
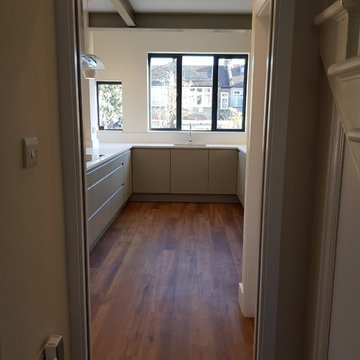
The project involved the removal of structural walls to provide a kitchen diner, removal and partial infilling of kitchen/garden door, removal and enlargement of the French door, with new aluminium double glazed modules in anthracite. Raising teh level of the kitchen floor to match the dining area, thermally insulating the floors, acoustic insulation to party walls and between ground and first floor. A new cloakroom faciility has been introduced under the stairs. Flooring is Karndean Van Gogh Classic Oak. The new Strada kitchen is finished in a matte grey laquer with plain white quartz work surfaces. A number of the newly installed steel beams have been left exposed and finished with Thermaguard fire retardant paints with a finish coat colour matched to the kitchen cabinets.
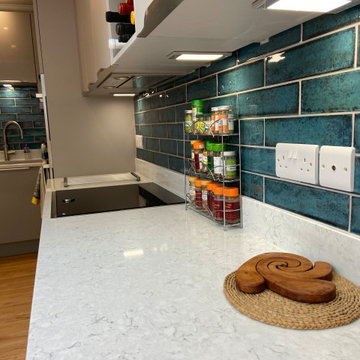
This kitchen has been designed by George Harvey from our Horsham showroom and installed by our kitchen installation team in the local Horsham area. This kitchen has been designed to utilise the space and light made be an existing conservatory to the rear of the kitchen which it does fantastically. The kitchen furniture used for this project is from Nobilia, a German kitchen manufacturer that offers an extensive range of modern, shaker and traditional kitchens.
The German Nobilia furniture used for this kitchen is from the Touch range which is a matt effect range. The Super-Matt effect of this door means that is silky to touch while the lacquered laminate coating means that it is highly resistant to fingerprint marks and scratching. The touch range is one of our most popular ranges due to its texture, vast range of colours and ability to contrast with a secondary colour or stand alone as a single tone like in this kitchen.
To make the most of the conservatory area in this kitchen George has used a peninsula island to create a dining and entertaining area in the lighter area of the room. In the same area exposed shelving is used as a place to store decorative items. Two exposed shelving units have also been used under the beam in this kitchen to make extra storage space again for either decorative items or kitchen essentials. This kitchen also uses the popular Nobilia 350 handle which is fitted to the top or bottom of a drawer or cupboard for sleek and easy access to units.
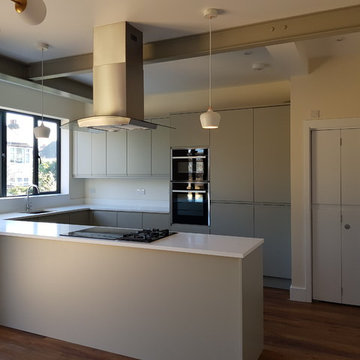
The project involved the removal of structural walls to provide a kitchen diner, removal and partial infilling of kitchen/garden door, removal and enlargement of the French door, with new aluminium double glazed modules in anthracite. Raising teh level of the kitchen floor to match the dining area, thermally insulating the floors, acoustic insulation to party walls and between ground and first floor. A new cloakroom faciility has been introduced under the stairs. Flooring is Karndean Van Gogh Classic Oak. The new Strada kitchen is finished in a matte grey laquer with plain white quartz work surfaces. A number of the newly installed steel beams have been left exposed and finished with Thermaguard fire retardant paints with a finish coat colour matched to the kitchen cabinets.
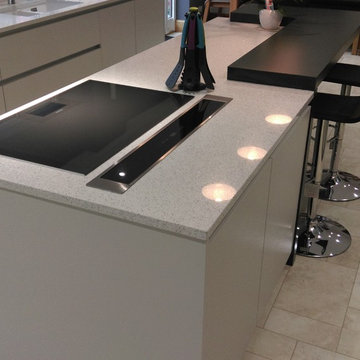
The spacious island is the focal point of the kitchen. It offers plenty of storage space, plus room for food preparation, whilst the inclusion of the breakfast bar makes it a really social space. The clean lines of the zoneless hob and downdraft extractor combine with the handleless, light grey doors to give a truly sleek and contemporary look.
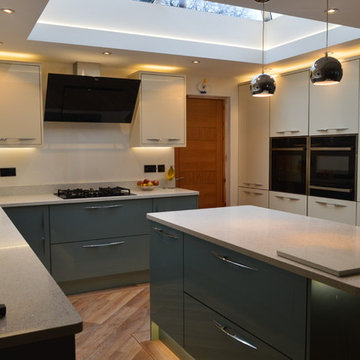
This contemporary kitchen is gloss acrylic doors with a white starlight quartz worktop. The duo colours of cream and blue create a light and airy space with a modern feel. The addition of Neff appliances with a large island central to the kitchen creates a perfect kitchen for any home.
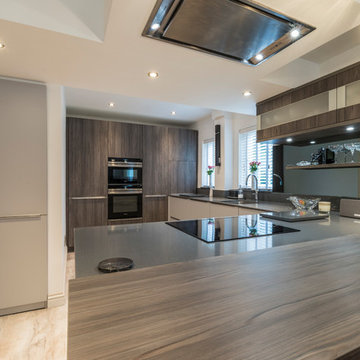
John Gauld Photography - Rational Kitchens - Compaq Quartz
チェシャーにある高級な中くらいなコンテンポラリースタイルのおしゃれなキッチン (一体型シンク、フラットパネル扉のキャビネット、グレーのキャビネット、珪岩カウンター、グレーのキッチンパネル、ガラス板のキッチンパネル、黒い調理設備、クッションフロア、グレーの床) の写真
チェシャーにある高級な中くらいなコンテンポラリースタイルのおしゃれなキッチン (一体型シンク、フラットパネル扉のキャビネット、グレーのキャビネット、珪岩カウンター、グレーのキッチンパネル、ガラス板のキッチンパネル、黒い調理設備、クッションフロア、グレーの床) の写真
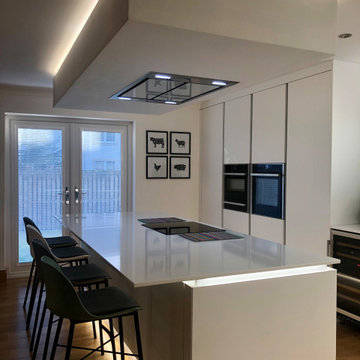
Absolutely delighted with the completion of this recent kitchen. This rennovation involved Matte white true handleless doors with White Quartz worktops.
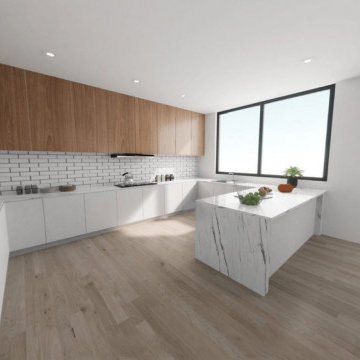
トロントにあるお手頃価格の中くらいなコンテンポラリースタイルのおしゃれなキッチン (ドロップインシンク、フラットパネル扉のキャビネット、珪岩カウンター、白いキッチンパネル、黒い調理設備、クッションフロア、白いキッチンカウンター) の写真
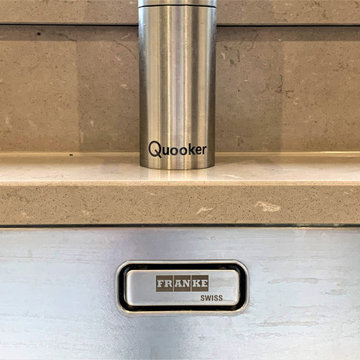
When islands aren’t an option, G shaped kitchens can also provide a ergonomic working environment, with continuous storage and prep space. Our recently completed project features a floating effect peninsular with a cantilevered table for breakfasting and occasional dining.
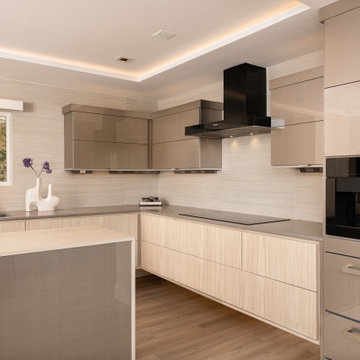
16-main-kitchen-quartz-countertop-by-ceasar-stone-in-honed-pebble
オレンジカウンティにあるモダンスタイルのおしゃれなキッチン (フラットパネル扉のキャビネット、淡色木目調キャビネット、珪岩カウンター、ベージュキッチンパネル、磁器タイルのキッチンパネル、黒い調理設備、クッションフロア、茶色い床、茶色いキッチンカウンター、折り上げ天井) の写真
オレンジカウンティにあるモダンスタイルのおしゃれなキッチン (フラットパネル扉のキャビネット、淡色木目調キャビネット、珪岩カウンター、ベージュキッチンパネル、磁器タイルのキッチンパネル、黒い調理設備、クッションフロア、茶色い床、茶色いキッチンカウンター、折り上げ天井) の写真
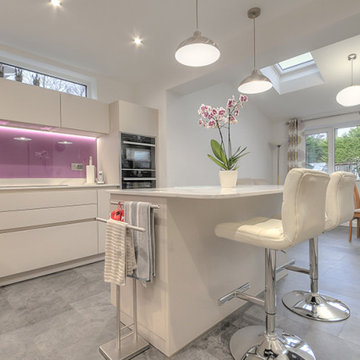
Modern Keller kitchen in handleless style with quartz stone worktops and Neff appliances and glass splashbacks.
他の地域にある低価格のモダンスタイルのおしゃれなアイランドキッチン (シングルシンク、フラットパネル扉のキャビネット、白いキャビネット、珪岩カウンター、ガラス板のキッチンパネル、黒い調理設備、クッションフロア、グレーの床、ピンクのキッチンパネル) の写真
他の地域にある低価格のモダンスタイルのおしゃれなアイランドキッチン (シングルシンク、フラットパネル扉のキャビネット、白いキャビネット、珪岩カウンター、ガラス板のキッチンパネル、黒い調理設備、クッションフロア、グレーの床、ピンクのキッチンパネル) の写真
ブラウンのキッチン (黒い調理設備、フラットパネル扉のキャビネット、オープンシェルフ、珪岩カウンター、クッションフロア) の写真
1