ブラウンのキッチン (黒い調理設備、赤いキャビネット) の写真
絞り込み:
資材コスト
並び替え:今日の人気順
写真 1〜20 枚目(全 46 枚)
1/4
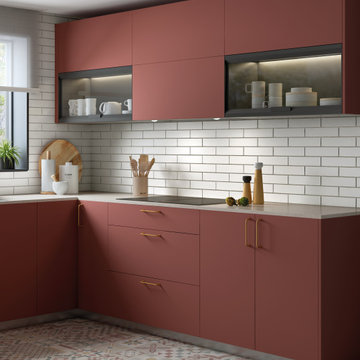
Cuisine contemporaine à petit budget pour un appartement locatif
モンペリエにあるお手頃価格の中くらいなコンテンポラリースタイルのおしゃれなキッチン (シングルシンク、落し込みパネル扉のキャビネット、赤いキャビネット、ラミネートカウンター、ベージュキッチンパネル、磁器タイルのキッチンパネル、黒い調理設備、セメントタイルの床、アイランドなし、マルチカラーの床、ベージュのキッチンカウンター、窓) の写真
モンペリエにあるお手頃価格の中くらいなコンテンポラリースタイルのおしゃれなキッチン (シングルシンク、落し込みパネル扉のキャビネット、赤いキャビネット、ラミネートカウンター、ベージュキッチンパネル、磁器タイルのキッチンパネル、黒い調理設備、セメントタイルの床、アイランドなし、マルチカラーの床、ベージュのキッチンカウンター、窓) の写真
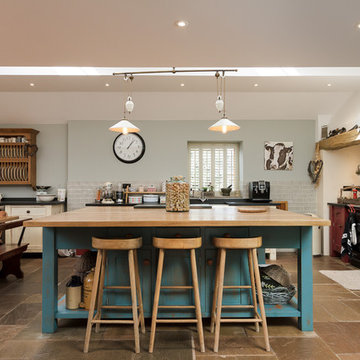
チェシャーにあるカントリー風のおしゃれなキッチン (シェーカースタイル扉のキャビネット、赤いキャビネット、赤いキッチンパネル、レンガのキッチンパネル、黒い調理設備、茶色い床、黒いキッチンカウンター) の写真
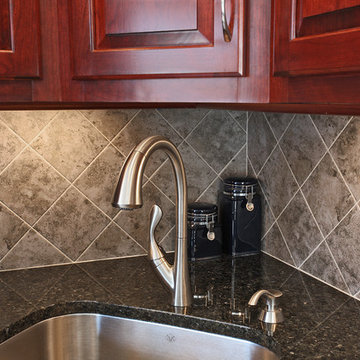
Some remodeling customers are uncertain about the best way to change the look of their space, and turn to us at Kitchen Magic for guidance; other homeowners already have a clear idea of what they want, and ask us to make their vision a reality. The latter was very much the case in a recent remodeling project we completed in Milford, New Jersey.
The home had been designed by the homeowner, who was clearly accustomed to creating and implementing an artistic vision for their living space. By the time Kitchen Magic arrived on the scene, the homeowner already had clear ideas about the colors and materials that would go into creating the look of their new kitchen. Cabinet refacing was the perfect solution for staying within budget, yet still having the kitchen they had always dreamed of.
Building on the Existing Decor is Key
The sleek, black appliances already in place demanded a bold complement, and the rich, deep hue of Cordovan on Cherry stain fit the bill perfectly. The arched cabinet doors add a classic touch of elegance, but one that blends seamlessly with the modern feel of the other design elements. The clean lines and chrome finish of the cabinet hardware serve to unite the vivid cherry cabinetry with the gray toned counters and backsplash.
That backsplash, a custom design envisioned by the homeowner, brings both unity and contrast to the entire space. The splashes of lighter values brighten the deep red tones of the cabinets, keeping the room from feeling too dark. The use of texture and varied tonal values create a unique piece that adds dimension to the kitchen's personality and reflects the creative energy of the homeowners.
The luxury of the deep cherry-red cabinets and the sleekly modern lines of the furnishings create a timeless and bold back drop for the counters, and only one stone perfectly fits that bill: granite! The black Uba Tuba granite countertops chosen by the homeowners have the visual weight and richness to pair with the Cordovan on Cherry, and the marbling of lighter and darker values echo of the custom-designed backsplash over the range, completing the new design.
Taken together, the effect of the homeowners' choices create a striking, elegant, and almost decadent feel without any heavy or dark characters. The sleek lines and organic look created by the arched cabinet doors give the room a sense of grace and motion that is entirely appropriate to the homeowners' aesthetic, given their fondness for the adventure of hot-air ballooning and active life style.
David Glasofer
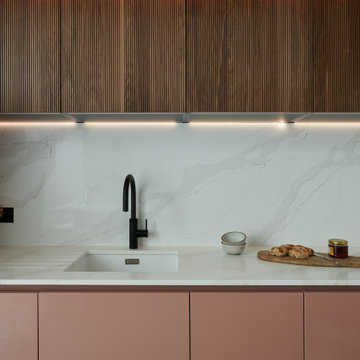
The allure of this kitchen begins with the carefully selected palette of Matt Lacquer painted Gin & Tonic and Tuscan Rose. Creating an inviting atmosphere, these warm hues perfectly reflect the light to accentuate the kitchen’s aesthetics.
But it doesn't stop there. The walnut slatted feature doors have been perfectly crafted to add depth and character to the space. Intricate patterns within the slats create a sense of movement, inviting the eye to explore the artistry embedded within them and elevating the kitchen to new heights of sophistication.
Prepare to be enthralled by the pièce de résistance—the Royal Calacatta Gold quartz worktop. Exuding luxury, with its radiant golden veining cascading across a pristine white backdrop, not only does it serve as a functional workspace, it makes a sophisticated statement.
Combining quality materials and finishes via thoughtful design, this kitchen allows our client to enjoy a space which is both aesthetically pleasing and extremely functional.
Feeling inspired by this kitchen or looking for more ideas? Visit our projects page today.
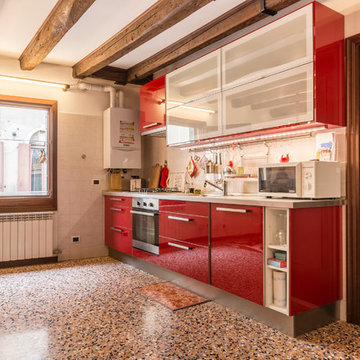
ヴェネツィアにあるエクレクティックスタイルのおしゃれなキッチン (ドロップインシンク、フラットパネル扉のキャビネット、赤いキャビネット、ステンレスカウンター、グレーのキッチンパネル、黒い調理設備、アイランドなし、マルチカラーの床) の写真
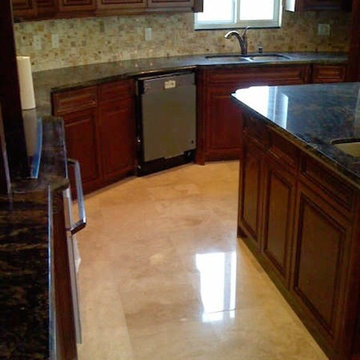
マイアミにあるおしゃれなキッチン (ダブルシンク、レイズドパネル扉のキャビネット、赤いキャビネット、御影石カウンター、マルチカラーのキッチンパネル、セラミックタイルのキッチンパネル、黒い調理設備、大理石の床) の写真
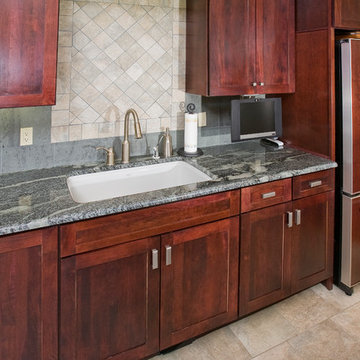
デンバーにある広いトランジショナルスタイルのおしゃれなキッチン (アンダーカウンターシンク、シェーカースタイル扉のキャビネット、赤いキャビネット、御影石カウンター、グレーのキッチンパネル、石タイルのキッチンパネル、黒い調理設備、磁器タイルの床) の写真
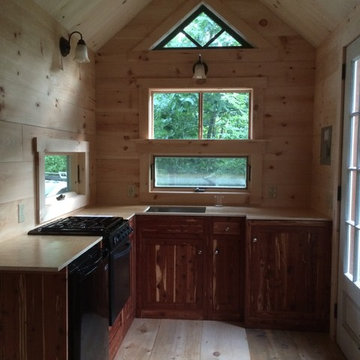
This is a tiny house kitchen in the works. The floor needs to be sanded and finished and the stainless still needs to be installed on the counter. The cabinets are made of reclaimed aromatic cedar and the floor from the loft of a carriage house. the pine from a local mill. I built the triangle window.
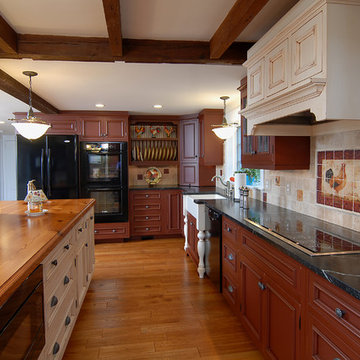
Granite State Cabinetry
ボストンにある高級な広いトラディショナルスタイルのおしゃれなキッチン (エプロンフロントシンク、落し込みパネル扉のキャビネット、赤いキャビネット、ソープストーンカウンター、ベージュキッチンパネル、セラミックタイルのキッチンパネル、黒い調理設備、無垢フローリング) の写真
ボストンにある高級な広いトラディショナルスタイルのおしゃれなキッチン (エプロンフロントシンク、落し込みパネル扉のキャビネット、赤いキャビネット、ソープストーンカウンター、ベージュキッチンパネル、セラミックタイルのキッチンパネル、黒い調理設備、無垢フローリング) の写真
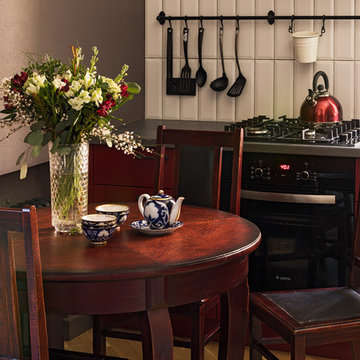
Заказчик: Александра
Площадь квартиры – 66 м2
Дом: квартира в доме сталинского типа 1950 года в Минске
Количество комнат - 2
Автор: Алёна Ерашевич
Реализация: Илья Ерашевич
Фотограф: Егор Пясковский
2018 - 2019 год
Иногда в начале работы сложно представить, что ожидает на этапе завершения. Наша клиентка Александра пришла к нам с запросом обновить старую мамину “сталинку” в центре города. Жизнь энергичной девушки стремительно менялась в процессе работы над проектом. И наша задача менялась вместе с ней. В результате эта квартира с особым духом времени и аутентичными объектами мебели стала съемной. Получилось уютное и атмосферное пространство для того, чтобы погостить и прочувствовать настроение Минска.
Реновация квартиры совпала с капитальным ремонтом в доме, что давало нам преимущества. Часть работ по сантехнике и электрике выполнены сотрудниками коммунальных структур под нашим надзором. И что немаловажно, совмещая ремонт в квартире с капремонтом мы доставляли значительно меньший дискомфорт для соседей.
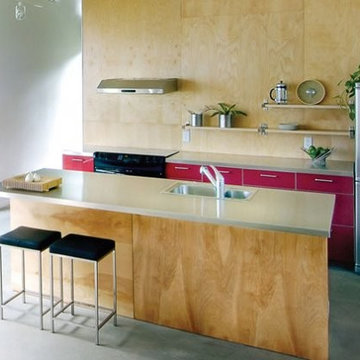
Peter Fritz
オタワにある中くらいなモダンスタイルのおしゃれなキッチン (赤いキャビネット、ステンレスカウンター、茶色いキッチンパネル、木材のキッチンパネル、黒い調理設備、コンクリートの床、グレーの床、グレーのキッチンカウンター) の写真
オタワにある中くらいなモダンスタイルのおしゃれなキッチン (赤いキャビネット、ステンレスカウンター、茶色いキッチンパネル、木材のキッチンパネル、黒い調理設備、コンクリートの床、グレーの床、グレーのキッチンカウンター) の写真
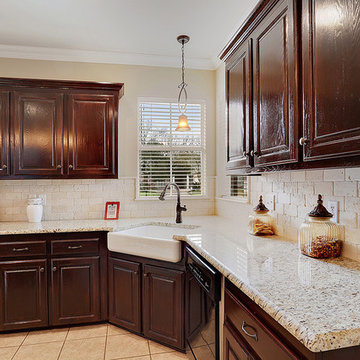
ニューオリンズにあるお手頃価格の中くらいなトラディショナルスタイルのおしゃれなキッチン (エプロンフロントシンク、レイズドパネル扉のキャビネット、赤いキャビネット、御影石カウンター、ベージュキッチンパネル、石タイルのキッチンパネル、黒い調理設備、磁器タイルの床) の写真
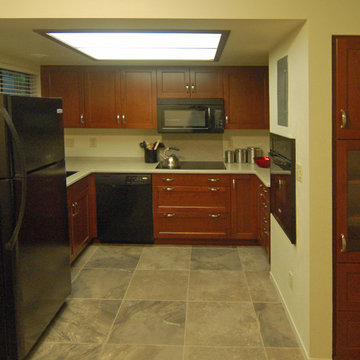
Using Brookhaven cabinetry, this small condo kitchen was severely lacking in storage and counter space. We remedied that by moving the oven into the wall cavity below the existing electrical panel. The we added storage and display space facing the dining area -- again using the previously unused space inside the wall. We added nice deep drawers under the cooktop, a lazy susan and additional drawers in what had been a dead corner.
Wood-Mode Fine Custom Cabinetry: Brookhaven's Winfield
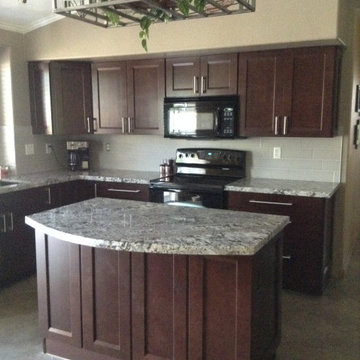
This kitchen remodel used the same footprint, but upgraded all elements including cabinets, countertop, backsplash, paint color and lighting. The floor and appliances were existing.
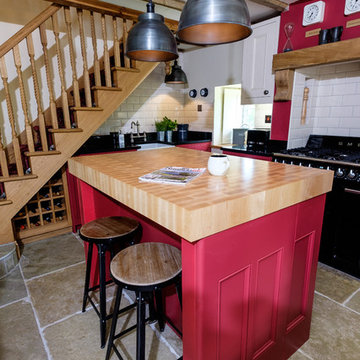
Bold red shaker style kitchen with black granite workshops, ivory walls and ivory metro tiles. Traditional limestone flooring with wet underfloor heating system. Recessed SMEG stove and oak mantel. Oversized industrial pendant lights and industrial style seating. Many custom made features including butchers block on island, under stair wine rack and backlit wine glass display cupboard.
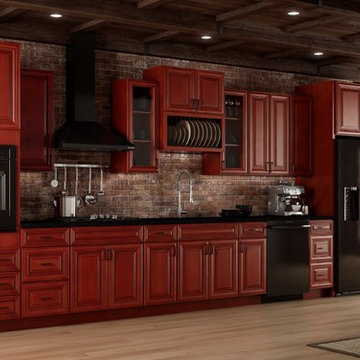
Columbia Series - Color: Cherry. 10 x 10 Kitchen starting at $2148.00
クリーブランドにあるお手頃価格の中くらいなトラディショナルスタイルのおしゃれなキッチン (アンダーカウンターシンク、レイズドパネル扉のキャビネット、赤いキャビネット、マルチカラーのキッチンパネル、黒い調理設備、淡色無垢フローリング、アイランドなし) の写真
クリーブランドにあるお手頃価格の中くらいなトラディショナルスタイルのおしゃれなキッチン (アンダーカウンターシンク、レイズドパネル扉のキャビネット、赤いキャビネット、マルチカラーのキッチンパネル、黒い調理設備、淡色無垢フローリング、アイランドなし) の写真
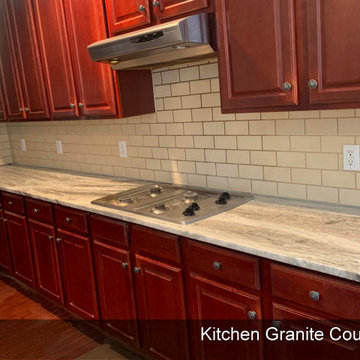
アトランタにある高級な広いモダンスタイルのおしゃれなキッチン (ダブルシンク、レイズドパネル扉のキャビネット、赤いキャビネット、大理石カウンター、黒い調理設備、合板フローリング、赤い床、マルチカラーのキッチンカウンター) の写真
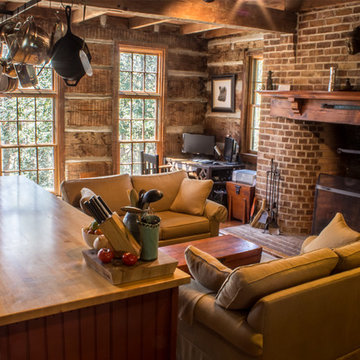
Michael Zittel @ Serr.biz 917.435.0662 http://www.serr.biz/services/real-estate-photography.html
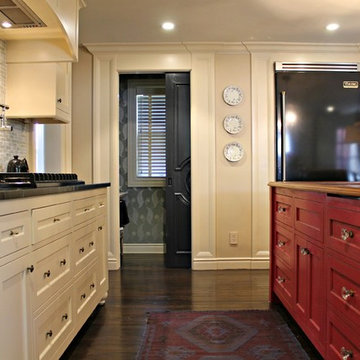
Stunning salvaged doors and vintage hardware flank the black Viking refrigerator.
This eco-friendly renovation of a 1780’s farmhouse kitchen was an exciting challenge. Every aspect of the design was focused on minimizing our carbon footprint and maximizing efficiency.
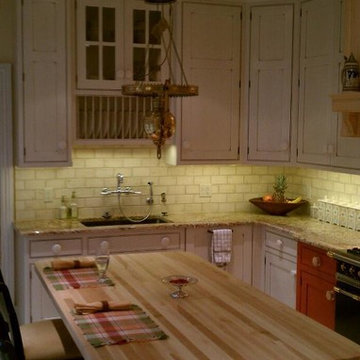
他の地域にある高級な中くらいなエクレクティックスタイルのおしゃれなキッチン (アンダーカウンターシンク、インセット扉のキャビネット、赤いキャビネット、木材カウンター、ベージュキッチンパネル、サブウェイタイルのキッチンパネル、黒い調理設備、トラバーチンの床) の写真
ブラウンのキッチン (黒い調理設備、赤いキャビネット) の写真
1