キッチン (黒い調理設備、中間色木目調キャビネット、ベージュのキッチンカウンター、全タイプのアイランド) の写真
絞り込み:
資材コスト
並び替え:今日の人気順
写真 1〜20 枚目(全 434 枚)
1/5

他の地域にあるコンテンポラリースタイルのおしゃれなキッチン (アンダーカウンターシンク、フラットパネル扉のキャビネット、中間色木目調キャビネット、グレーのキッチンパネル、石スラブのキッチンパネル、黒い調理設備、無垢フローリング、茶色い床、ベージュのキッチンカウンター) の写真

Rustic Beech kitchen in Briarwood stain and Black accent glaze paired with Cambria quartz counters in Berkley design, COREtec Vinyl Plank flooring, and Black Stainless KitchenAid appliances. Kitchen remodel from start to finish by the Quad Cities kitchen experts at Village Home Stores.

Cabinet Brand: Haas Signature Collection
Wood Species: Maple
Cabinet Finish: Pecan
Door Style: Shakertown V
Counter top: Hanstone Quartz, Bevel edge, Serenity color

ロサンゼルスにある高級な中くらいなコンテンポラリースタイルのおしゃれなキッチン (エプロンフロントシンク、木材カウンター、マルチカラーのキッチンパネル、黒い調理設備、フラットパネル扉のキャビネット、中間色木目調キャビネット、セラミックタイルのキッチンパネル、スレートの床、ベージュのキッチンカウンター) の写真
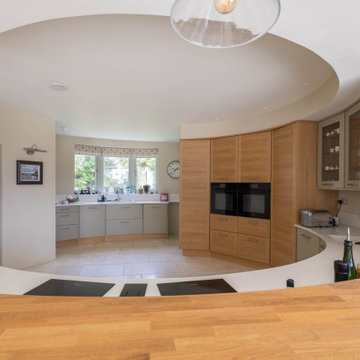
Located on the dramatic North Cornwall coast and within a designated Area of Outstanding Natural Beauty (AONB), the clients for this remarkable contemporary family home shared our genuine passion for sustainability, the environment and ecology.
One of the first Hempcrete block buildings in Cornwall, the dwelling’s unique approach to sustainability employs the latest technologies and philosophies whilst utilising traditional building methods and techniques. Wherever practicable the building has been designed to be ‘cement-free’ and environmentally considerate, with the overriding ambition to have the capacity to be ‘off-grid’.
Wood-fibre boarding was used for the internal walls along with eco-cork insulation and render boards. Lime render and plaster throughout complete the finish.
Externally, there are concrete-free substrates to all external landscaping and a natural pool surrounded by planting of native species aids the diverse ecology and environment throughout the site.
A ground Source Heat Pump provides hot water and central heating in conjunction with a PV array with associated battery storage.
Photographs: Stephen Brownhill
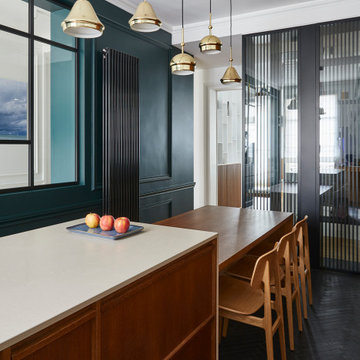
パリにある高級な広いコンテンポラリースタイルのおしゃれなキッチン (アンダーカウンターシンク、フラットパネル扉のキャビネット、中間色木目調キャビネット、クオーツストーンカウンター、ベージュキッチンパネル、クオーツストーンのキッチンパネル、黒い調理設備、セラミックタイルの床、黒い床、ベージュのキッチンカウンター) の写真
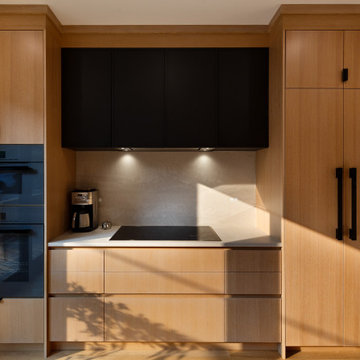
Rift-cut white oak veneer on the flat-panel doors have a strong vertical grain. Black appliances, upper cabinets, and pulls provide a contrasting counterpoint to the natural wood grain.
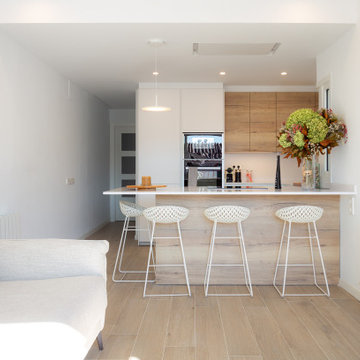
Reforma de cocina a cargo de Nivell Estudi de cuina en un apartamento de Barcelona.
Electrodomésticos: Neff
Fotografia: Julen Esnal Photography
バルセロナにある中くらいな地中海スタイルのおしゃれなキッチン (シングルシンク、フラットパネル扉のキャビネット、中間色木目調キャビネット、ベージュキッチンパネル、黒い調理設備、セラミックタイルの床、茶色い床、ベージュのキッチンカウンター、折り上げ天井) の写真
バルセロナにある中くらいな地中海スタイルのおしゃれなキッチン (シングルシンク、フラットパネル扉のキャビネット、中間色木目調キャビネット、ベージュキッチンパネル、黒い調理設備、セラミックタイルの床、茶色い床、ベージュのキッチンカウンター、折り上げ天井) の写真
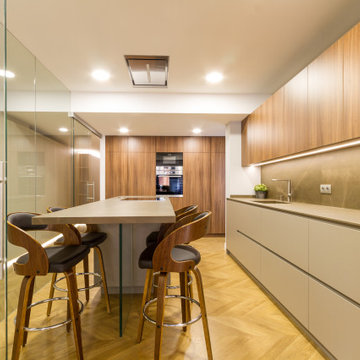
バレンシアにあるコンテンポラリースタイルのおしゃれなキッチン (アンダーカウンターシンク、フラットパネル扉のキャビネット、中間色木目調キャビネット、黒い調理設備、無垢フローリング、茶色い床、ベージュのキッチンカウンター) の写真
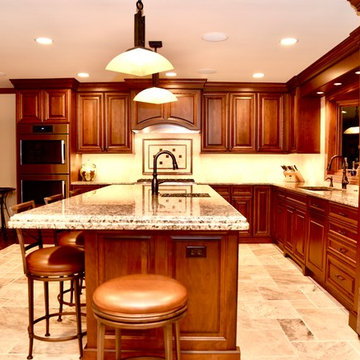
An extensive remodel to expand the once tight kitchen. The clients love to cook and entertain so the reletively small footprint just didnt work for them. We removed two load-bearing walls and re-routed the mechicals to allow for a large open space without soffits/beams. The designers and crew did an excellent job making their dream come to reality.
Dan Barker-Fly by Chicago Photography
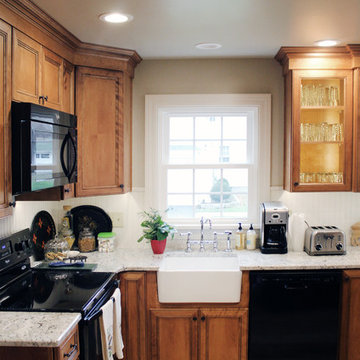
ニューヨークにあるお手頃価格の中くらいなラスティックスタイルのおしゃれなキッチン (中間色木目調キャビネット、御影石カウンター、エプロンフロントシンク、白いキッチンパネル、黒い調理設備、淡色無垢フローリング、茶色い床、ベージュのキッチンカウンター、木材のキッチンパネル、落し込みパネル扉のキャビネット) の写真
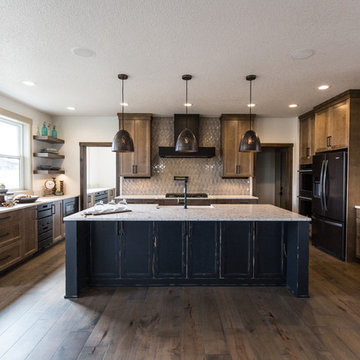
他の地域にあるトランジショナルスタイルのおしゃれなキッチン (エプロンフロントシンク、落し込みパネル扉のキャビネット、中間色木目調キャビネット、ベージュキッチンパネル、黒い調理設備、濃色無垢フローリング、茶色い床、ベージュのキッチンカウンター) の写真
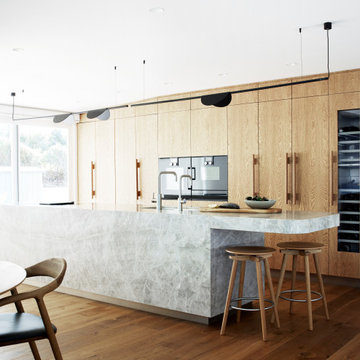
A renovation transformation of a New Zealand bach home on the Leigh coast. The new kitchen has mid-century elements designed in a modern and contemporary way. A sculptural curved stone island is the hero but in no way dominates from the beautiful sea views of this home.
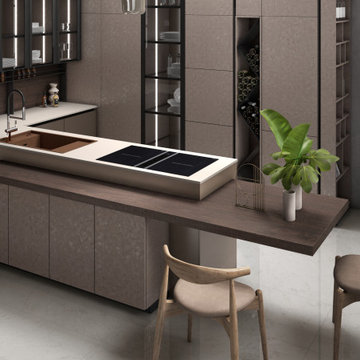
The open wine cellar column is
one of the special features of our
Ares Collection project. It is made
of anodized sheet metal and adds a
strikingly elegant touch to the kitchen
layout.
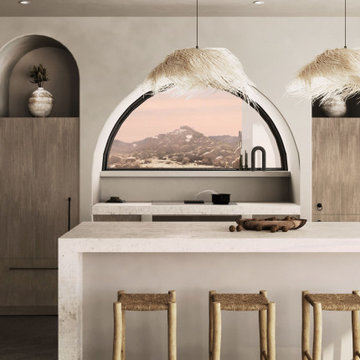
As you make your way through the space, the variation of tones in the flooring blends seamlessly with the natural desert landscape, creating a harmonious and organic atmosphere. The Ibiza-inspired design elements and organic light combine to create an unforgettable vacation experience that will stay with you forever.

他の地域にあるお手頃価格の中くらいなトラディショナルスタイルのおしゃれなキッチン (アンダーカウンターシンク、落し込みパネル扉のキャビネット、中間色木目調キャビネット、御影石カウンター、黒い調理設備、スレートの床、緑の床、ベージュのキッチンカウンター) の写真
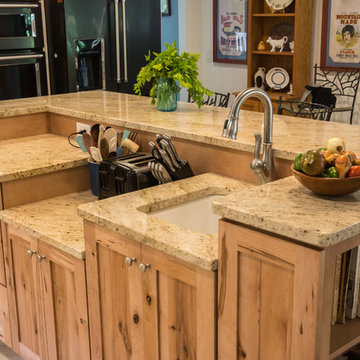
With a focus on their passions of beekeeping and herb gardening, this retired couple saw potential in this rural home they bought in 2013. They asked us for suggestions on how best to enclose and expand a breezeway from the home to the garage to include two stories, add a room over the garage, and nearly double the size of the kitchen. The lowered “biscuit counter” in the island is an ideal height for rolling out dough and getting help from the grandkids. Pantry access is through a screen door. Load-bearing walls were removed, the stairway was reconstructed, the previous breezeway was transformed into a small bathroom and a mud/laundry space. Above that was added another small bathroom, an herb prep room, complete with a stove, double sink and small fridge, plus another bedroom. Exterior drainage issues also needed attention, so we dug out along the back of the home, added French drains to evacuate the excess water, plus and a small, rock retaining wall.
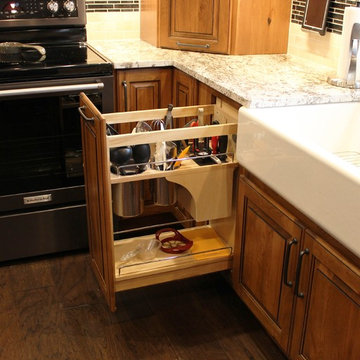
A rural Kewanee home gets a remodeled kitchen featuring Rustic Beech cabinetry and White Sand Granite tops, Black Stainless Steel appliances, and the legrand undercabinet lighting system. Kitchen remodeled from start to finish by Village Home Stores.
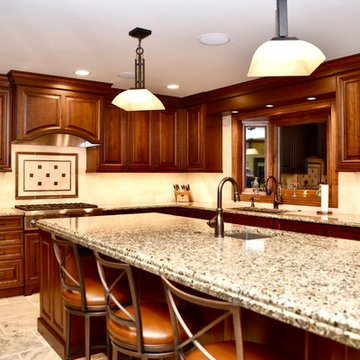
An extensive remodel to expand the once tight kitchen. The clients love to cook and entertain so the reletively small footprint just didnt work for them. We removed two load-bearing walls and re-routed the mechicals to allow for a large open space without soffits/beams. The designers and crew did an excellent job making their dream come to reality.
Dan Barker-Fly by Chicago Photography
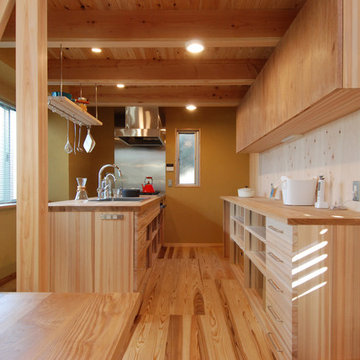
「キッチン」
奥行の長い敷地に合わせて、ダイニングテーブルの延長上にあるアイランド型の造作キッチン。
対面キッチンに比べ動線は横へと同じ流れで行き来出来ます。北面からの大きな開口部から明るい自然光が入ってきます。
他の地域にある北欧スタイルのおしゃれなキッチン (フラットパネル扉のキャビネット、中間色木目調キャビネット、木材カウンター、茶色いキッチンパネル、無垢フローリング、一体型シンク、黒い調理設備、ベージュの床、木材のキッチンパネル、ベージュのキッチンカウンター) の写真
他の地域にある北欧スタイルのおしゃれなキッチン (フラットパネル扉のキャビネット、中間色木目調キャビネット、木材カウンター、茶色いキッチンパネル、無垢フローリング、一体型シンク、黒い調理設備、ベージュの床、木材のキッチンパネル、ベージュのキッチンカウンター) の写真
キッチン (黒い調理設備、中間色木目調キャビネット、ベージュのキッチンカウンター、全タイプのアイランド) の写真
1