ベージュのキッチン (黒い調理設備、中間色木目調キャビネット、人工大理石カウンター) の写真
絞り込み:
資材コスト
並び替え:今日の人気順
写真 1〜20 枚目(全 76 枚)
1/5

Le charme du Sud à Paris.
Un projet de rénovation assez atypique...car il a été mené par des étudiants architectes ! Notre cliente, qui travaille dans la mode, avait beaucoup de goût et s’est fortement impliquée dans le projet. Un résultat chiadé au charme méditerranéen.
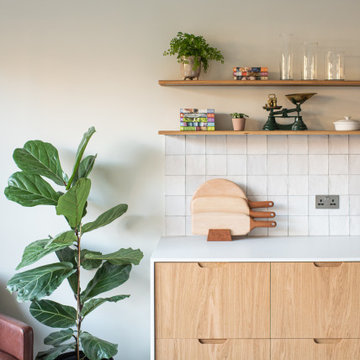
The beautiful kitchen fronts for the IKEA kitchen are oak veneer and are by @holte.studio. I absolutely love using them for kitchen designs, as they are very flexible and can make bespoke kitchens, as well as fronts for IKEA ones. You can even do a mixture of both within one kitchen to make the best use of the space!
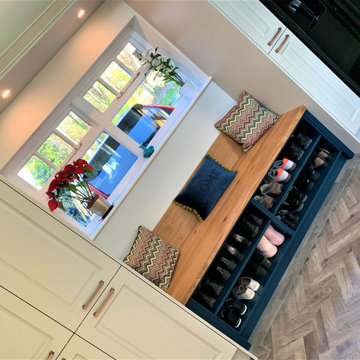
Part 1 of a multi-room project: Consisting of a kitchen and complimenting boot-room within this beautiful and reverentially renovated late-19th Century property.
Featuring an Island with contoured banquette seating, finished in upholstery from our interior design partner Fleur Interior Design and custom-made circular dining table - handcrafted from select American Black Walnut - to create a sociable cooking/eating environment perfectly suited to 21st Century family life.
The rich contrasts of Farrow & Ball’s Purbeck Stone and Hague Blue with Copper accents bring a subtle modernisation our quintessentially classic, bespoke beaded in-frame cabinetry with raised & fielded doors.
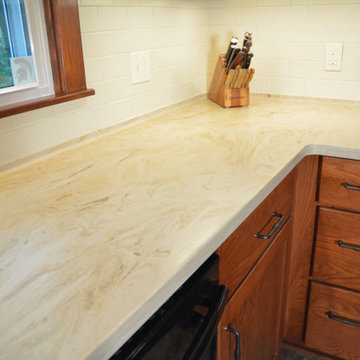
This Lansing, MI kitchen remodel is a distinctive mission style design with Medallion Cabinetry flat panel kitchen cabinets in a warm wood finish. The design is accented by black matte Richelieu hardware and black GE appliances. A solid surface Corian countertop with a 1" coved backsplash beautifully finishes off the design, topped by a white subway tile backsplash.

The modern galley kitchen with an open floor plan has a large kitchen contains a gas range over, custom wine glass rack, black mirrored backsplash in contrast to white solid surface material countertop with oak slab door cabinets.
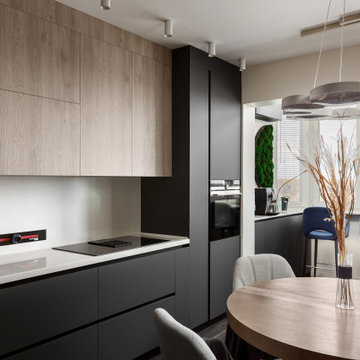
Переделанная кухня в городе Дзержинский
モスクワにあるお手頃価格の中くらいなコンテンポラリースタイルのおしゃれなキッチン (アンダーカウンターシンク、中間色木目調キャビネット、人工大理石カウンター、白いキッチンパネル、クオーツストーンのキッチンパネル、黒い調理設備、アイランドなし、茶色い床、白いキッチンカウンター、板張り天井) の写真
モスクワにあるお手頃価格の中くらいなコンテンポラリースタイルのおしゃれなキッチン (アンダーカウンターシンク、中間色木目調キャビネット、人工大理石カウンター、白いキッチンパネル、クオーツストーンのキッチンパネル、黒い調理設備、アイランドなし、茶色い床、白いキッチンカウンター、板張り天井) の写真
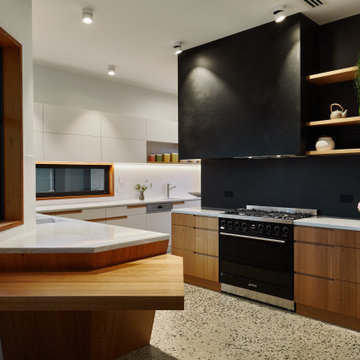
Polished concrete flooring combined with natural timber joinery and corian bench tops
アデレードにある広いコンテンポラリースタイルのおしゃれなキッチン (フラットパネル扉のキャビネット、中間色木目調キャビネット、白いキッチンパネル、テラゾーの床、グレーの床、白いキッチンカウンター、エプロンフロントシンク、人工大理石カウンター、セラミックタイルのキッチンパネル、黒い調理設備) の写真
アデレードにある広いコンテンポラリースタイルのおしゃれなキッチン (フラットパネル扉のキャビネット、中間色木目調キャビネット、白いキッチンパネル、テラゾーの床、グレーの床、白いキッチンカウンター、エプロンフロントシンク、人工大理石カウンター、セラミックタイルのキッチンパネル、黒い調理設備) の写真
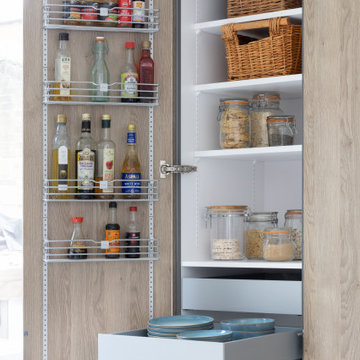
In collaboration with the client’s architect, AR Design the layout of the kitchen was already in place. However, upon meeting the client it was clear she wanted a ‘wow’ island, symmetry in design and plenty of functional storage.
As well as a contemporary, family-friendly space it was also important the space that still respected the heritage of the house. The original walls of the property had many angled walls and featured some tight spaces, so careful consideration of SieMatic's cabinetry choices was given to ensure maximum functionality in those spaces. After much consideration, The Myers Touch specified SieMatic’s SC10 Cabinetry in a Provence Oak Laminate finish which was placed in a framed-style at the rear wall.
The same cabinetry was specified for under the island to create contrast with the new and original material features in the space. In order for the family to keep the kitchen uncluttered, careful planning of internal storage systems was considered in the form of using SieMatic’s internal Drawer boxes and their MultiMatic internal storage system which were used to store smaller items such as spices and sauces, as well whilst providing space for slide-out drawers and storage baskets.
To ensure an elegant yet ‘wow’ factor central island, The Myers Touch combined contrasting textures by using 30mm Silestone Eternal Calacatta natural stone, polished worktops with ‘waterfall island’ edges and a Corian solid surface back panel. The distinctive geometric patterned Corian panel in Cameo White looks particularly spectacular at night when the owner's turn on the architectural-toned lighting under the island.
Appliances chosen for the island included a sophisticated Elica Illusion extractor hood so it could be totally integrated in the new architectural space without visual distraction, a Siemens iQ500 Induction Hob with touch-slide control and a Caple Under-counter Wine cabinet.
To maximise every inch of the new space, and to ensure the owners had a place for everything, The Myers Touch also used additional cabinetry and storage options in the island such as extra deep drawers to store saucepans, cutlery, and everyday crockery.
The eye-catching Antique-bronze mirrored splashback not only helps to provide the illusion of extra space, but reinforces family ‘togetherness’ as it reflects and links the rear of the kitchen ‘snug’ area where family members can sit and relax or work when not in the main kitchen extension area.
The original toned brickwork and 18th Century steel windows in the original part of the extension also helps to tell the story about the older part of the house which now juxtaposes to the new, contemporary kitchen living extension. A handy door was also included in the extension which leads to the garage on the main road for family convenience and over-flow storage.
Photography by Paul Craig (Reproduction of image by request only - joy@bakerpr.co.uk)
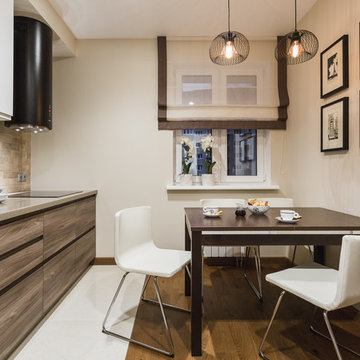
автор проекта--Илюхина Елена
фотограф--Шангина Ольга
モスクワにあるお手頃価格の中くらいなコンテンポラリースタイルのおしゃれなキッチン (ドロップインシンク、フラットパネル扉のキャビネット、中間色木目調キャビネット、人工大理石カウンター、ベージュキッチンパネル、セラミックタイルのキッチンパネル、黒い調理設備、磁器タイルの床、アイランドなし) の写真
モスクワにあるお手頃価格の中くらいなコンテンポラリースタイルのおしゃれなキッチン (ドロップインシンク、フラットパネル扉のキャビネット、中間色木目調キャビネット、人工大理石カウンター、ベージュキッチンパネル、セラミックタイルのキッチンパネル、黒い調理設備、磁器タイルの床、アイランドなし) の写真
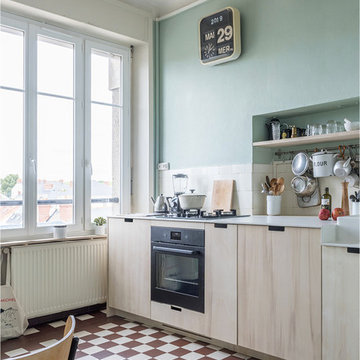
Les façades sont affleurantes avec des poignées creuses pour la prise de main.
Le bois de peuplier est doux au toucher. Pour sa protection, un verni mat a été appliqué.
Le damier bordeaux et beige d'origine en très bon état a été conservé. Il est un vrai élément de décoration 30's.
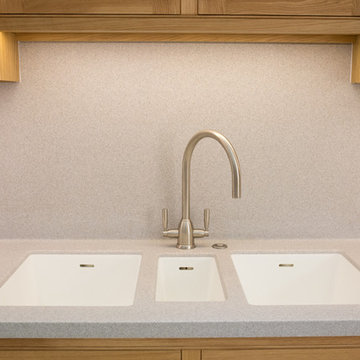
Designed and made in an Arts & Crafts style this oak framed and panelled kitchen has been designed to provide large areas of working surfaces while optimising storage.
The use of timber to create useful and visually effective storage within this kitchen was paramount, with the resultant strong lines broken by glazed and recessed display cupboards as well as a mantle concealing the extractor over the induction hob. Miele appliances are used within the tall bank of units, while other doors hide the dishwasher and full height fridge.
The Arts & Crafts design is enhanced by the use of feature pilasters with a hand carved lily inspired by Lindsay Butterfield’s block printed linen designs. The Corian work-surface is seamlessly moulded around the shape of the surface, as well as right up to the underside of the cupboards, creating a full height splashback upon which are mounted the electrical and lighting switches.
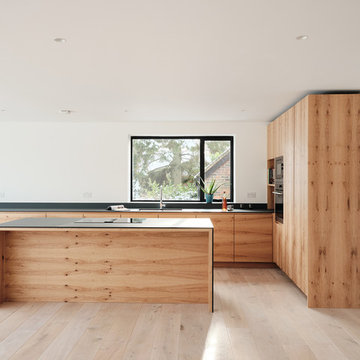
Polly Tootal
ケントにある高級な広いコンテンポラリースタイルのおしゃれなキッチン (ダブルシンク、フラットパネル扉のキャビネット、中間色木目調キャビネット、人工大理石カウンター、黒い調理設備、淡色無垢フローリング、グレーの床、グレーのキッチンカウンター) の写真
ケントにある高級な広いコンテンポラリースタイルのおしゃれなキッチン (ダブルシンク、フラットパネル扉のキャビネット、中間色木目調キャビネット、人工大理石カウンター、黒い調理設備、淡色無垢フローリング、グレーの床、グレーのキッチンカウンター) の写真
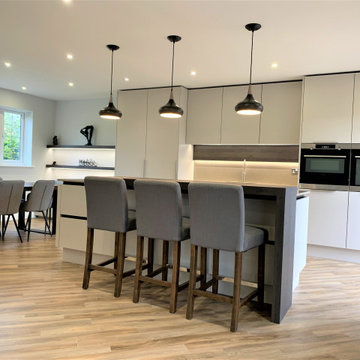
With a brief centered around the merging of a seldomly used formal dining room and adjoining kitchen. the resulting design; an open-plan cooking and living space, flooded with natural light. handle-less soft Matt Cashmere cabinetry combined with contrasting textured elements in Egger sepia Gladstone oak and Karndean REN113 weathered elm flooring; provide a warm, contemporary feel.
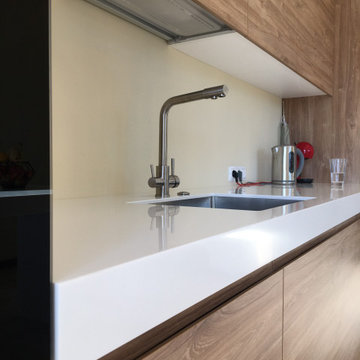
Стоимость кухни 300 тыс. рублей без учета стоимости столешницы и острова(толщина столешницы и острова - по 80мм). Фурнитура Hettich. Раковина подклеенная снизу и установлен измельчитель. Газовая плита в установлена в острове. Вытяжка из потолка.
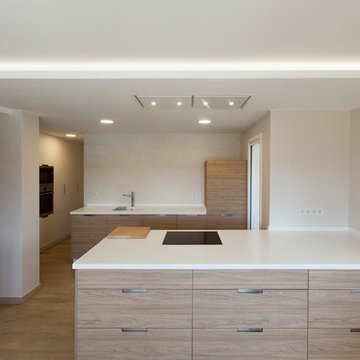
Bancada en isla sin juntas en el plano horizontal ni en el encuentro con el rodapie. Superficie antiséptica
他の地域にある広いコンテンポラリースタイルのおしゃれなキッチン (一体型シンク、フラットパネル扉のキャビネット、中間色木目調キャビネット、人工大理石カウンター、白いキッチンパネル、セラミックタイルのキッチンパネル、黒い調理設備、無垢フローリング、茶色い床) の写真
他の地域にある広いコンテンポラリースタイルのおしゃれなキッチン (一体型シンク、フラットパネル扉のキャビネット、中間色木目調キャビネット、人工大理石カウンター、白いキッチンパネル、セラミックタイルのキッチンパネル、黒い調理設備、無垢フローリング、茶色い床) の写真
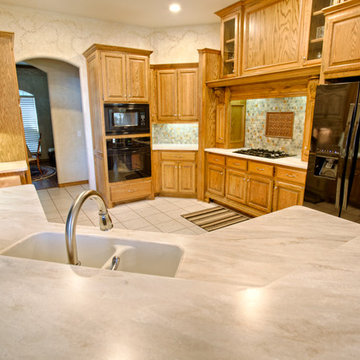
photography by I.W. Harper
オクラホマシティにある広いトラディショナルスタイルのおしゃれなキッチン (一体型シンク、レイズドパネル扉のキャビネット、中間色木目調キャビネット、人工大理石カウンター、マルチカラーのキッチンパネル、石タイルのキッチンパネル、黒い調理設備、セラミックタイルの床) の写真
オクラホマシティにある広いトラディショナルスタイルのおしゃれなキッチン (一体型シンク、レイズドパネル扉のキャビネット、中間色木目調キャビネット、人工大理石カウンター、マルチカラーのキッチンパネル、石タイルのキッチンパネル、黒い調理設備、セラミックタイルの床) の写真
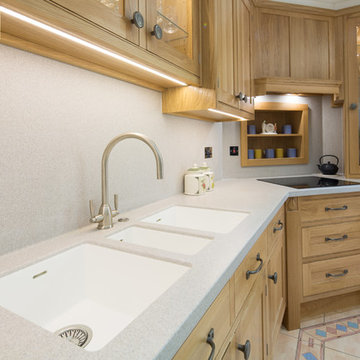
Designed and made in an Arts & Crafts style this oak framed and panelled kitchen has been designed to provide large areas of working surfaces while optimising storage.
The use of timber to create useful and visually effective storage within this kitchen was paramount, with the resultant strong lines broken by glazed and recessed display cupboards as well as a mantle concealing the extractor over the induction hob. Miele appliances are used within the tall bank of units, while other doors hide the dishwasher and full height fridge.
The Arts & Crafts design is enhanced by the use of feature pilasters with a hand carved lily inspired by Lindsay Butterfield’s block printed linen designs. The Corian work-surface is seamlessly moulded around the shape of the surface, as well as right up to the underside of the cupboards, creating a full height splashback upon which are mounted the electrical and lighting switches.
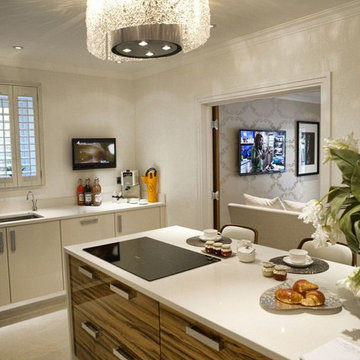
ハートフォードシャーにある中くらいなコンテンポラリースタイルのおしゃれなキッチン (フラットパネル扉のキャビネット、中間色木目調キャビネット、人工大理石カウンター、黒い調理設備) の写真
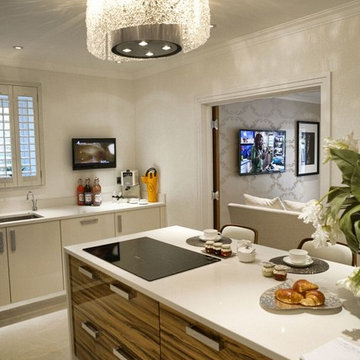
ハートフォードシャーにある中くらいなコンテンポラリースタイルのおしゃれなキッチン (フラットパネル扉のキャビネット、中間色木目調キャビネット、人工大理石カウンター、黒い調理設備) の写真
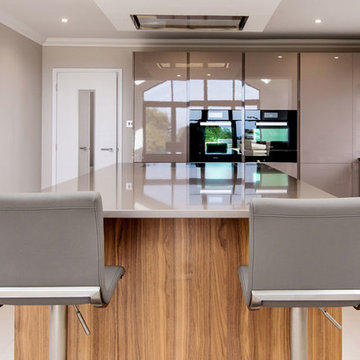
他の地域にある高級な中くらいなコンテンポラリースタイルのおしゃれなキッチン (ダブルシンク、フラットパネル扉のキャビネット、中間色木目調キャビネット、人工大理石カウンター、黒い調理設備、磁器タイルの床) の写真
ベージュのキッチン (黒い調理設備、中間色木目調キャビネット、人工大理石カウンター) の写真
1