キッチン (黒い調理設備、淡色木目調キャビネット、中間色木目調キャビネット、フラットパネル扉のキャビネット、タイルカウンター) の写真
絞り込み:
資材コスト
並び替え:今日の人気順
写真 1〜20 枚目(全 43 枚)
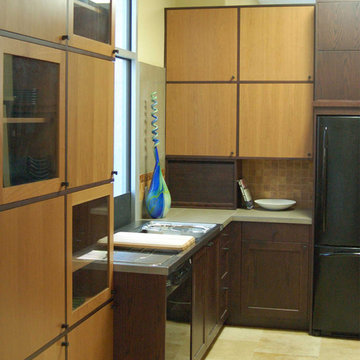
For an Asian contemporary design, we combined a light stained cherry veneer with dark (almost purple) oak. Taking advantage of the high ceiling, we created a 24" by 24" grid for the wall storage -- glass inserts applied judiciously. A beige travertine floor and porcelain tile counter and wall treatment round out the look.
Wood-Mode Fine Custom Cabinetry, Brookhaven's Vista & Colony
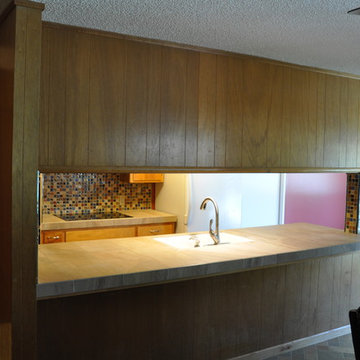
サクラメントにある中くらいなエクレクティックスタイルのおしゃれなキッチン (アンダーカウンターシンク、フラットパネル扉のキャビネット、中間色木目調キャビネット、タイルカウンター、マルチカラーのキッチンパネル、磁器タイルのキッチンパネル、黒い調理設備、ライムストーンの床、マルチカラーの床) の写真
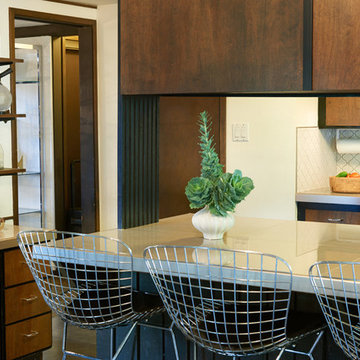
Photographer: Kirsten Hepburn
ソルトレイクシティにあるお手頃価格の小さなミッドセンチュリースタイルのおしゃれなキッチン (ドロップインシンク、フラットパネル扉のキャビネット、中間色木目調キャビネット、タイルカウンター、白いキッチンパネル、セラミックタイルのキッチンパネル、黒い調理設備、コンクリートの床) の写真
ソルトレイクシティにあるお手頃価格の小さなミッドセンチュリースタイルのおしゃれなキッチン (ドロップインシンク、フラットパネル扉のキャビネット、中間色木目調キャビネット、タイルカウンター、白いキッチンパネル、セラミックタイルのキッチンパネル、黒い調理設備、コンクリートの床) の写真
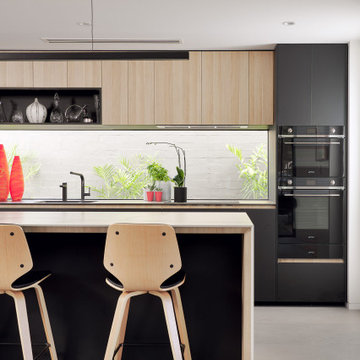
パースにあるコンテンポラリースタイルのおしゃれなキッチン (フラットパネル扉のキャビネット、淡色木目調キャビネット、タイルカウンター、ガラスまたは窓のキッチンパネル、黒い調理設備、磁器タイルの床、グレーの床) の写真
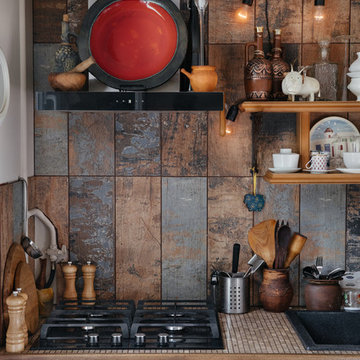
サンクトペテルブルクにある小さなシャビーシック調のおしゃれなキッチン (アンダーカウンターシンク、フラットパネル扉のキャビネット、淡色木目調キャビネット、タイルカウンター、マルチカラーのキッチンパネル、セラミックタイルのキッチンパネル、黒い調理設備、セラミックタイルの床、マルチカラーの床、ベージュのキッチンカウンター) の写真
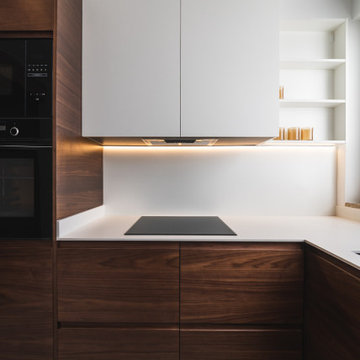
Cocina de líneas limpias y materiales nobles. Los frentes de madera de nogal natural con uñero enfatizan la sencillez de líneas y aportan un estilo depurado. La encimera y el frente se realizaron en material porcelánico de 12mm super resistente e higiénico. Cocina con gran capacidad de almacenaje, grandes gavetas y cajones.
El solado en azulejo porcelánico decorado de estilo cementoso aporta armonía al espacio.
La iluminación, como siempre en mi proyectos, cobra especial protagonismo, mediante el led oculto en el mueble alto iluminamos la superficie de trabajo, la encimera. En el resto de la cocina, para una iluminación mas general, instalamos focos empotrables en el falso techo colocados estratégicamente logrando un espacio acogedor y versátil.
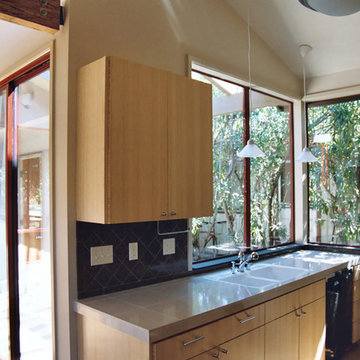
ENRarchitects designed and rebuilt this 975sf, single story Residence, adjacent to Stanford University, as project architect and contractor in collaboration with Topos Architects, Inc. The owner, who hopes to ultimately retire in this home, had built the original home with his father.
Services by ENRarchitects included complete architectural, structural, energy compliance, mechanical, electrical and landscape designs, cost analysis, sub contractor management, material & equipment selection & acquisition and, construction monitoring.
Green/sustainable features: existing site & structure; dense residential neighborhood; close proximity to public transit; reuse existing slab & framing; salvaged framing members; fly ash concrete; engineered wood; recycled content insulation & gypsum board; tankless water heating; hydronic floor heating; low-flow plumbing fixtures; energy efficient lighting fixtures & appliances; abundant clerestory natural lighting & ventilation; bamboo flooring & cabinets; recycled content countertops, window sills, tile & carpet; programmable controls; and porus paving surfaces.
https://www.enrdesign.com/ENR-residential-FacultyHouse.html
http://www.toposarchitects.com/
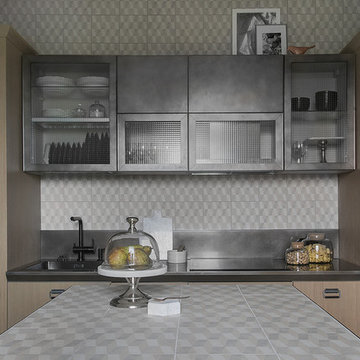
Ольга Мелекесцева
モスクワにあるインダストリアルスタイルのおしゃれなアイランドキッチン (フラットパネル扉のキャビネット、セラミックタイルのキッチンパネル、磁器タイルの床、ドロップインシンク、淡色木目調キャビネット、タイルカウンター、グレーのキッチンパネル、黒い調理設備、グレーのキッチンカウンター) の写真
モスクワにあるインダストリアルスタイルのおしゃれなアイランドキッチン (フラットパネル扉のキャビネット、セラミックタイルのキッチンパネル、磁器タイルの床、ドロップインシンク、淡色木目調キャビネット、タイルカウンター、グレーのキッチンパネル、黒い調理設備、グレーのキッチンカウンター) の写真
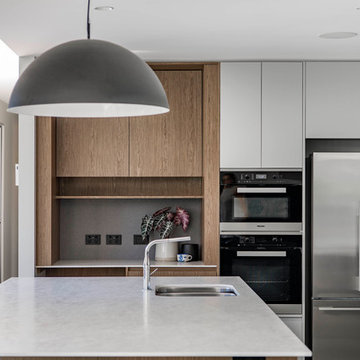
Porcelain benchtop in kitchen with large feature pendant and timber veneer drop zone
キャンベラにあるラグジュアリーな中くらいなコンテンポラリースタイルのおしゃれなキッチン (アンダーカウンターシンク、フラットパネル扉のキャビネット、中間色木目調キャビネット、タイルカウンター、黒い調理設備、ベージュのキッチンカウンター) の写真
キャンベラにあるラグジュアリーな中くらいなコンテンポラリースタイルのおしゃれなキッチン (アンダーカウンターシンク、フラットパネル扉のキャビネット、中間色木目調キャビネット、タイルカウンター、黒い調理設備、ベージュのキッチンカウンター) の写真
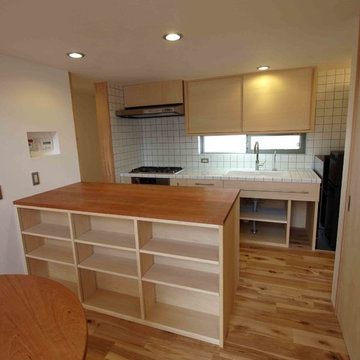
東京23区にあるトランジショナルスタイルのおしゃれなキッチン (ドロップインシンク、フラットパネル扉のキャビネット、淡色木目調キャビネット、タイルカウンター、白いキッチンパネル、ガラスタイルのキッチンパネル、黒い調理設備、無垢フローリング) の写真
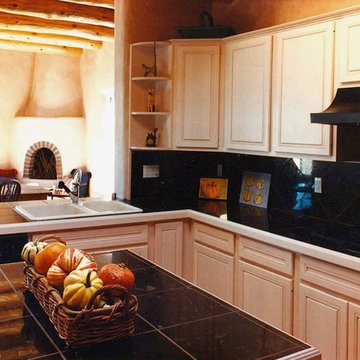
John Duffy
アルバカーキにあるお手頃価格の広いサンタフェスタイルのおしゃれなキッチン (ダブルシンク、フラットパネル扉のキャビネット、淡色木目調キャビネット、タイルカウンター、黒いキッチンパネル、石タイルのキッチンパネル、黒い調理設備、コンクリートの床) の写真
アルバカーキにあるお手頃価格の広いサンタフェスタイルのおしゃれなキッチン (ダブルシンク、フラットパネル扉のキャビネット、淡色木目調キャビネット、タイルカウンター、黒いキッチンパネル、石タイルのキッチンパネル、黒い調理設備、コンクリートの床) の写真
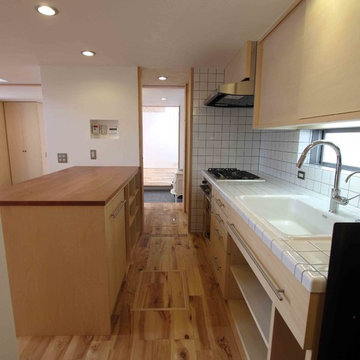
東京23区にあるトランジショナルスタイルのおしゃれなキッチン (ドロップインシンク、フラットパネル扉のキャビネット、淡色木目調キャビネット、タイルカウンター、白いキッチンパネル、ガラスタイルのキッチンパネル、黒い調理設備、無垢フローリング) の写真
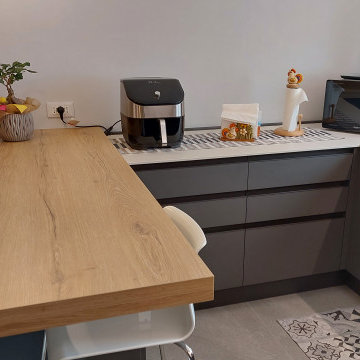
他の地域にあるお手頃価格の中くらいなおしゃれなキッチン (ダブルシンク、フラットパネル扉のキャビネット、淡色木目調キャビネット、タイルカウンター、白いキッチンパネル、磁器タイルのキッチンパネル、黒い調理設備、磁器タイルの床、グレーの床、白いキッチンカウンター) の写真
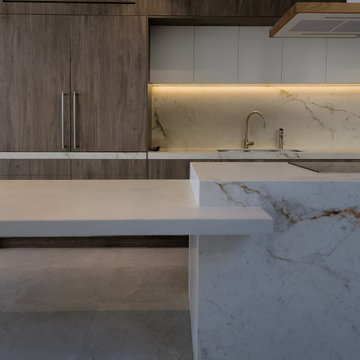
メルボルンにあるモダンスタイルのおしゃれなキッチン (アンダーカウンターシンク、フラットパネル扉のキャビネット、中間色木目調キャビネット、タイルカウンター、白いキッチンパネル、セラミックタイルのキッチンパネル、黒い調理設備、セラミックタイルの床、ベージュの床、白いキッチンカウンター) の写真
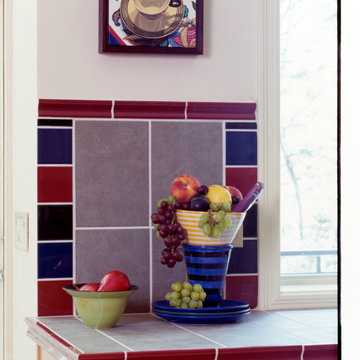
A close up of the backsplash showcases accents of blue, green and burgundy glazed tile against sage green commercial floor tile selected for its durability.
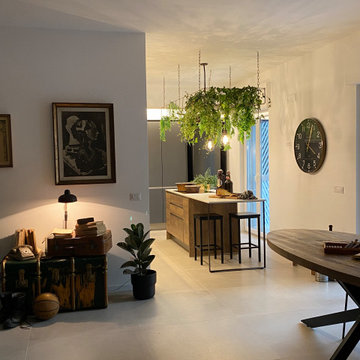
高級な広いインダストリアルスタイルのおしゃれなキッチン (ドロップインシンク、フラットパネル扉のキャビネット、中間色木目調キャビネット、タイルカウンター、白いキッチンパネル、磁器タイルのキッチンパネル、黒い調理設備、磁器タイルの床、ベージュの床、白いキッチンカウンター、板張り天井) の写真
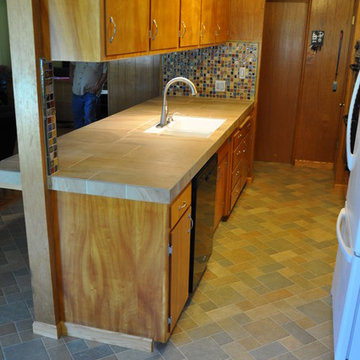
サクラメントにある中くらいなエクレクティックスタイルのおしゃれなキッチン (アンダーカウンターシンク、フラットパネル扉のキャビネット、中間色木目調キャビネット、タイルカウンター、マルチカラーのキッチンパネル、磁器タイルのキッチンパネル、ライムストーンの床、黒い調理設備) の写真
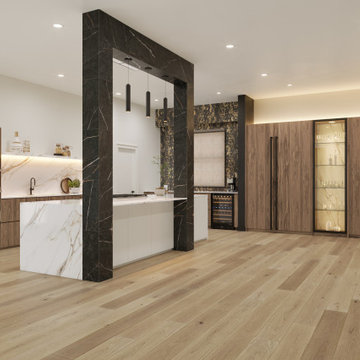
ダラスにある高級な中くらいなモダンスタイルのおしゃれなキッチン (アンダーカウンターシンク、フラットパネル扉のキャビネット、中間色木目調キャビネット、タイルカウンター、黒いキッチンパネル、磁器タイルのキッチンパネル、黒い調理設備、淡色無垢フローリング、白いキッチンカウンター) の写真
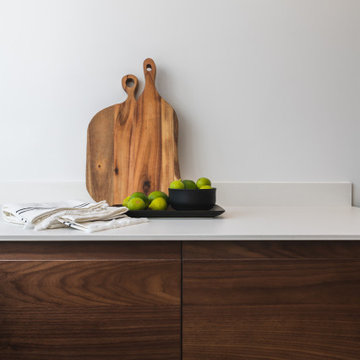
Cocina de líneas limpias y materiales nobles. Los frentes de madera de nogal natural con uñero enfatizan la sencillez de líneas y aportan un estilo depurado. La encimera y el frente se realizaron en material porcelánico de 12mm super resistente e higiénico. Cocina con gran capacidad de almacenaje, grandes gavetas y cajones.
El solado en azulejo porcelánico decorado de estilo cementoso aporta armonía al espacio.
La iluminación, como siempre en mi proyectos, cobra especial protagonismo, mediante el led oculto en el mueble alto iluminamos la superficie de trabajo, la encimera. En el resto de la cocina, para una iluminación mas general, instalamos focos empotrables en el falso techo colocados estratégicamente logrando un espacio acogedor y versátil.
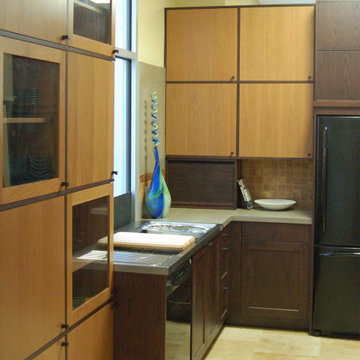
A grid of light and dark, warm cherry cabinet doors and burgundy oak trim. A dramatic look for the right kitchen.
サンルイスオビスポにある中くらいなアジアンスタイルのおしゃれなL型キッチン (一体型シンク、フラットパネル扉のキャビネット、淡色木目調キャビネット、タイルカウンター、茶色いキッチンパネル、木材のキッチンパネル、黒い調理設備、トラバーチンの床、黄色い床、グレーのキッチンカウンター) の写真
サンルイスオビスポにある中くらいなアジアンスタイルのおしゃれなL型キッチン (一体型シンク、フラットパネル扉のキャビネット、淡色木目調キャビネット、タイルカウンター、茶色いキッチンパネル、木材のキッチンパネル、黒い調理設備、トラバーチンの床、黄色い床、グレーのキッチンカウンター) の写真
キッチン (黒い調理設備、淡色木目調キャビネット、中間色木目調キャビネット、フラットパネル扉のキャビネット、タイルカウンター) の写真
1