キッチン (黒い調理設備、ベージュのキャビネット、ステンレスキャビネット、緑のキッチンカウンター、マルチカラーのキッチンカウンター) の写真
絞り込み:
資材コスト
並び替え:今日の人気順
写真 1〜20 枚目(全 114 枚)

他の地域にある高級な広いトランジショナルスタイルのおしゃれなキッチン (シェーカースタイル扉のキャビネット、アンダーカウンターシンク、ベージュのキャビネット、御影石カウンター、茶色いキッチンパネル、レンガのキッチンパネル、黒い調理設備、ベージュの床、マルチカラーのキッチンカウンター) の写真

Contemporary renovation of a semi-detached house in Castlebar. These images show the kitchen, however, other images to follow will show the entire project completion over 3 months. Re-wiring, plumbing, flooring, painting, Carpentry, fitted furniture and groundworks.

A full kitchen renovation including addition of skylights transformed a previously darker and tricky workspace into a light and bright entertainers kitchen.

Линейная кухня в современном стиле с матовыми фасадами. Столешница и фартук из натурального гранита.
Из особенностей технического решения: 1) левая колонна скрывает вентиляционный короб, поэтому шкаф небольшой глубины 2) в правую колонну встроен холодильник без морозильной камеры большой вместимости и отдельно морозильная камера.

シドニーにあるラグジュアリーな広いコンテンポラリースタイルのおしゃれなキッチン (アンダーカウンターシンク、シェーカースタイル扉のキャビネット、ベージュのキャビネット、珪岩カウンター、マルチカラーのキッチンパネル、石スラブのキッチンパネル、黒い調理設備、無垢フローリング、茶色い床、マルチカラーのキッチンカウンター、三角天井) の写真
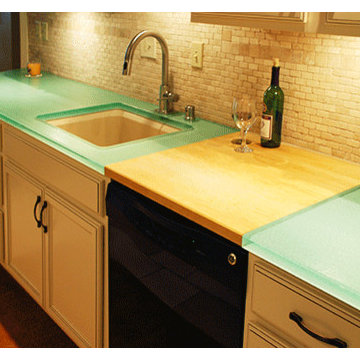
This Louisville, Kentucky, Residential Kitchen Remodel displays a mix of surfaces and textures. Custom glass countertop is paired with butcher block, warm-white painted cabinets, black appliances, under-mount sink and a stone- tile back splash for a transitional kitchen design that is both sophisticated and accessible. This galley kitchen is a more traditional, french country design, elevated by the clever surprise of the custom, blue green glass counter top. Cast and Fused glass is machine edged, hand polished and back painted; Fabrication by J.C. Moag Glass, located in Jeffersonville, Indiana and servicing Ketuckiana and the Ohio valley area. J.C. Moag Co. and their installation team, Hot Rush Glass, make and install kitchen/ bathroom countertops and bars to a builder or client's specifications. photo credits: jcmoag
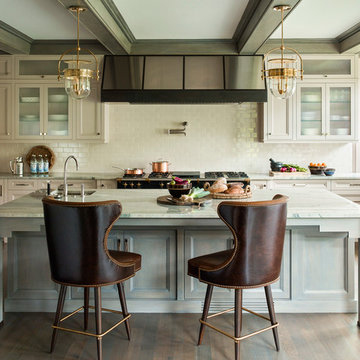
TEAM
Architect: LDa Architecture & Interiors
Interior Design: Nina Farmer Interiors
Builder: Wellen Construction
Landscape Architect: Matthew Cunningham Landscape Design
Photographer: Eric Piasecki Photography
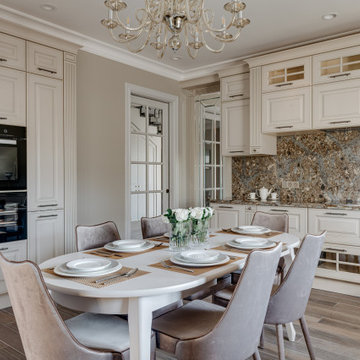
Модель SORENTO Lux переосмысляет понятие классики, дополняя проверенные временем решения современными модными трендами — и этот симбиоз двух стилей делает кухню стильной и гармоничной. Песочно-бежевые фасады, облагороженные патиной и изящными ручками, создают «классическое» настроение, но простота и лаконичность линий напоминают нам о настоящем, не лишая интерьер уюта.
Роскошная и шикарная кухня SORENTO Lux стала настоящим украшением дома заказчика.
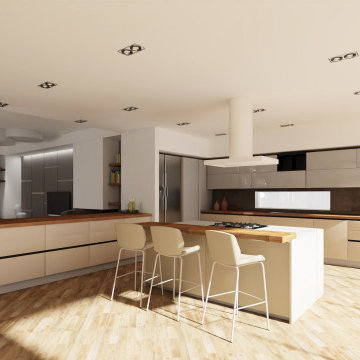
zona cucina/pranzo, caratterizzato da una ampia vetrata con ante scorrevole affacciandosi su un terrazzo prospiciente sulla "la scala dei turchi", cucina con grande isola attrezzata con piano cottura e piano breakfast in massello di rovere, stessa rifinitura nel top cucina.
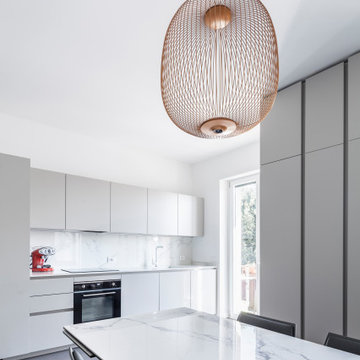
他の地域にある高級な中くらいなコンテンポラリースタイルのおしゃれなキッチン (アンダーカウンターシンク、フラットパネル扉のキャビネット、ベージュのキャビネット、タイルカウンター、マルチカラーのキッチンパネル、磁器タイルのキッチンパネル、黒い調理設備、磁器タイルの床、黄色い床、マルチカラーのキッチンカウンター) の写真
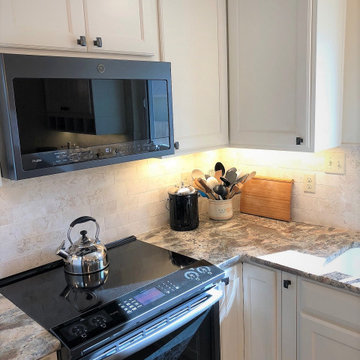
Netuno Bordeaux Granite
Annadale pillowtop knob in gunmetal
Baja Cream stone backsplash
Kohler Riverby undermount double basin
Showplace Breckenridge 275 Maple Soft Cream
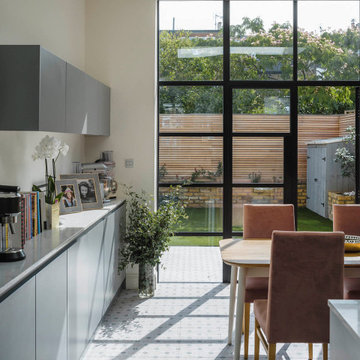
オックスフォードシャーにあるお手頃価格の小さなコンテンポラリースタイルのおしゃれなキッチン (一体型シンク、フラットパネル扉のキャビネット、ベージュのキャビネット、人工大理石カウンター、グレーのキッチンパネル、大理石のキッチンパネル、黒い調理設備、セメントタイルの床、ベージュの床、マルチカラーのキッチンカウンター) の写真
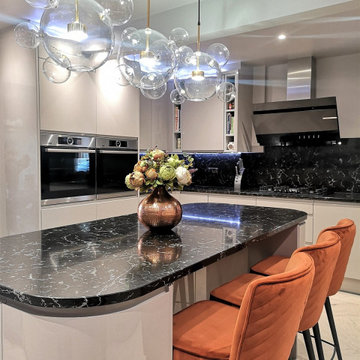
Amazing size kitchen is every family dream! This kitchen is more than 20 sq/m with breakfast counter, two fitted ovens, 2 meters island for 3 people to sit and enjoy the view of backyard through the 4 meters folding window in the open plan extention.
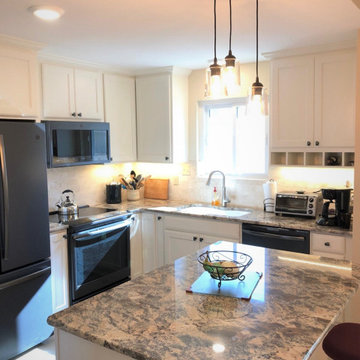
Netuno Bordeaux Granite
Annadale pillowtop knob in gunmetal
Baja Cream stone backsplash
Kohler Riverby undermount double basin
Showplace Breckenridge 275 Maple Soft Cream
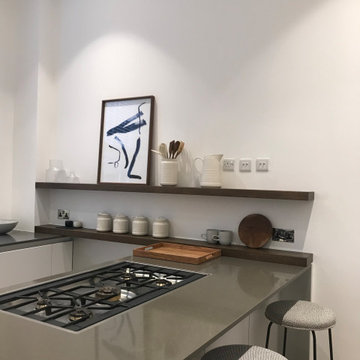
Kitchen Upgrade keeping all the original features and concentrating on the final look; removing metallic clawing on feature wall, replacing it with bespoke shelves. Design by TALA FUSTOK executed by MyEdge2.com
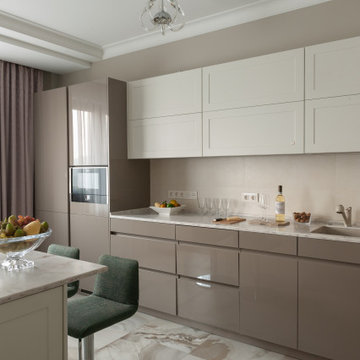
他の地域にある高級な中くらいなエクレクティックスタイルのおしゃれなキッチン (アンダーカウンターシンク、落し込みパネル扉のキャビネット、ベージュのキャビネット、人工大理石カウンター、ベージュキッチンパネル、磁器タイルのキッチンパネル、黒い調理設備、磁器タイルの床、ベージュの床、マルチカラーのキッチンカウンター、折り上げ天井) の写真
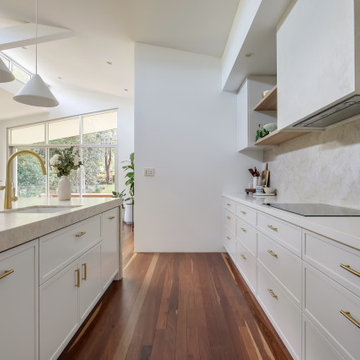
シドニーにあるラグジュアリーな広いコンテンポラリースタイルのおしゃれなキッチン (アンダーカウンターシンク、シェーカースタイル扉のキャビネット、ベージュのキャビネット、珪岩カウンター、マルチカラーのキッチンパネル、石スラブのキッチンパネル、黒い調理設備、無垢フローリング、茶色い床、マルチカラーのキッチンカウンター、三角天井) の写真
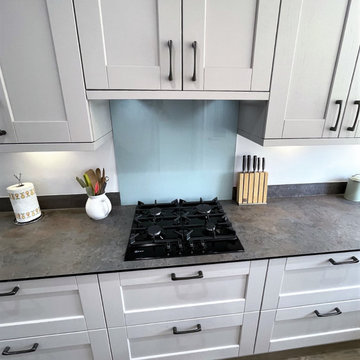
The gas hob by Neff has a black glass finish that not only looks stylish, but is durable too. This sits under the extractor fan which is hidden within the wall unit. The duck egg glass splashback is a complimentary colour for the cashmere units. The added pop of colour really lifts the room.
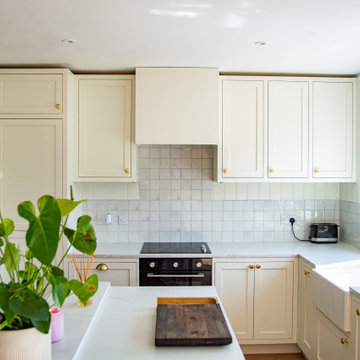
Contemporary renovation of a semi-detached house in Castlebar. These images show the kitchen, however, other images to follow will show the entire project completion over 3 months. Re-wiring, plumbing, flooring, painting, Carpentry, fitted furniture and groundworks.
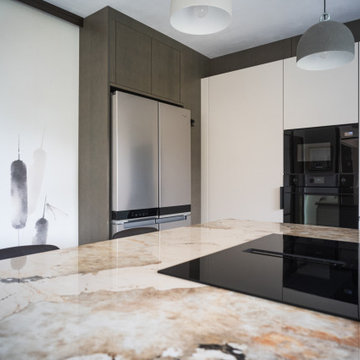
La cuisine moderne que nous vous proposons se caractérise par son design contemporain, alliant élégance et praticité. Implantée en forme de L, elle offre un agencement optimal de l'espace, avec un îlot central ajoutant à la fois du style et de la fonctionnalité.
Finitions haut de gamme :
Les façades des éléments de la cuisine sont réalisées en laqué ultra mat, offrant une esthétique épurée et sophistiquée. Pour ajouter une touche de chaleur et de raffinement, des éléments en placage chêne teinté gris premium sont intégrés, créant un contraste subtil et élégant.
Disposition intelligente :
L'aménagement en L de la cuisine permet une organisation efficace de l'espace, avec un accès facile à tous les éléments. L'îlot central constitue le cœur de la cuisine, offrant un espace de préparation généreux ainsi qu'un plan de travail supplémentaire pour cuisiner et recevoir.
Fonctionnalités avancées :
Cette cuisine moderne est équipée de nombreuses fonctionnalités innovantes pour simplifier votre quotidien. Des rangements optimisés, des tiroirs à extraction totale, des électroménagers encastrés haut de gamme et un éclairage intégré sont autant d'éléments qui contribuent à une expérience culinaire agréable et pratique.
Ambiance conviviale et accueillante :
Grâce à ses finitions raffinées et à son agencement pensé pour favoriser la convivialité, cette cuisine moderne est un espace où il fait bon se retrouver en famille ou entre amis. Son design élégant et ses fonctionnalités avancées en font un lieu de vie central dans votre habitation.
キッチン (黒い調理設備、ベージュのキャビネット、ステンレスキャビネット、緑のキッチンカウンター、マルチカラーのキッチンカウンター) の写真
1