高級なキッチン (黒い調理設備、中間色木目調キャビネット、ベージュの床) の写真
絞り込み:
資材コスト
並び替え:今日の人気順
写真 1〜20 枚目(全 384 枚)
1/5

Project by Wiles Design Group. Their Cedar Rapids-based design studio serves the entire Midwest, including Iowa City, Dubuque, Davenport, and Waterloo, as well as North Missouri and St. Louis.
For more about Wiles Design Group, see here: https://wilesdesigngroup.com/

Мы всегда детально прорабатываем кухню под бытовые привычки заказчиков. Кухню делали на заказ. У заказчиков был запрос: они попросили сделать так, чтобы им удобно было готовить на кухне вместе. Нам нужна была большая рабочая поверхность. Нам удалось этого добиться за счет переноса витрины для бокалов, кофемашины и морозилки в специальную нишу, которую мы выкроили за счет коридора.

A Meadowlark kitchen that's both functional and fashionable. In this LEED Platinum home by Meadowlark Design + Build in Ann Arbor, Michigan.
デトロイトにある高級な中くらいなトラディショナルスタイルのおしゃれなキッチン (中間色木目調キャビネット、黒い調理設備、無垢フローリング、シェーカースタイル扉のキャビネット、ベージュの床、黒いキッチンカウンター、ラミネートカウンター) の写真
デトロイトにある高級な中くらいなトラディショナルスタイルのおしゃれなキッチン (中間色木目調キャビネット、黒い調理設備、無垢フローリング、シェーカースタイル扉のキャビネット、ベージュの床、黒いキッチンカウンター、ラミネートカウンター) の写真

サンフランシスコにある高級な中くらいなラスティックスタイルのおしゃれなキッチン (エプロンフロントシンク、シェーカースタイル扉のキャビネット、中間色木目調キャビネット、ソープストーンカウンター、黒いキッチンパネル、石スラブのキッチンパネル、黒い調理設備、無垢フローリング、アイランドなし、ベージュの床、黒いキッチンカウンター) の写真
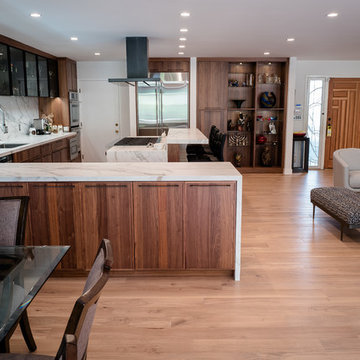
Full custom 30" deep walnut kitchen cabinets
ロサンゼルスにある高級な巨大なモダンスタイルのおしゃれなキッチン (アンダーカウンターシンク、フラットパネル扉のキャビネット、中間色木目調キャビネット、クオーツストーンカウンター、白いキッチンパネル、大理石のキッチンパネル、黒い調理設備、無垢フローリング、ベージュの床、白いキッチンカウンター) の写真
ロサンゼルスにある高級な巨大なモダンスタイルのおしゃれなキッチン (アンダーカウンターシンク、フラットパネル扉のキャビネット、中間色木目調キャビネット、クオーツストーンカウンター、白いキッチンパネル、大理石のキッチンパネル、黒い調理設備、無垢フローリング、ベージュの床、白いキッチンカウンター) の写真

modernes und großzügiges Einfamilienhaus
ミュンヘンにある高級な巨大なコンテンポラリースタイルのおしゃれなキッチン (アンダーカウンターシンク、フラットパネル扉のキャビネット、中間色木目調キャビネット、珪岩カウンター、グレーのキッチンパネル、黒い調理設備、塗装フローリング、アイランドなし、ベージュの床、ベージュのキッチンカウンター) の写真
ミュンヘンにある高級な巨大なコンテンポラリースタイルのおしゃれなキッチン (アンダーカウンターシンク、フラットパネル扉のキャビネット、中間色木目調キャビネット、珪岩カウンター、グレーのキッチンパネル、黒い調理設備、塗装フローリング、アイランドなし、ベージュの床、ベージュのキッチンカウンター) の写真
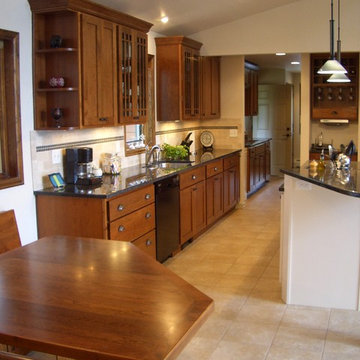
デンバーにある高級な広いトラディショナルスタイルのおしゃれなキッチン (アンダーカウンターシンク、シェーカースタイル扉のキャビネット、中間色木目調キャビネット、御影石カウンター、ベージュキッチンパネル、石タイルのキッチンパネル、黒い調理設備、トラバーチンの床、ベージュの床、グレーのキッチンカウンター) の写真
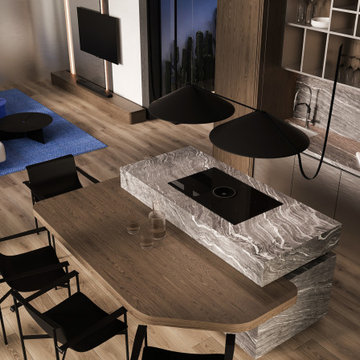
他の地域にある高級な中くらいなコンテンポラリースタイルのおしゃれなキッチン (アンダーカウンターシンク、オープンシェルフ、中間色木目調キャビネット、大理石カウンター、グレーのキッチンパネル、大理石のキッチンパネル、黒い調理設備、ラミネートの床、ベージュの床、グレーのキッチンカウンター、表し梁) の写真
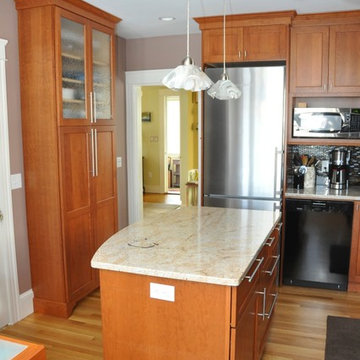
M. Caley
プロビデンスにある高級な小さなトラディショナルスタイルのおしゃれなキッチン (レイズドパネル扉のキャビネット、中間色木目調キャビネット、黒い調理設備、アンダーカウンターシンク、淡色無垢フローリング、ベージュの床) の写真
プロビデンスにある高級な小さなトラディショナルスタイルのおしゃれなキッチン (レイズドパネル扉のキャビネット、中間色木目調キャビネット、黒い調理設備、アンダーカウンターシンク、淡色無垢フローリング、ベージュの床) の写真
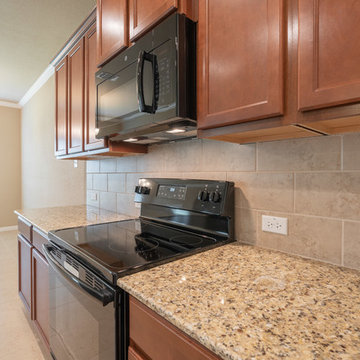
オースティンにある高級な中くらいなトラディショナルスタイルのおしゃれなキッチン (ドロップインシンク、落し込みパネル扉のキャビネット、中間色木目調キャビネット、御影石カウンター、ベージュキッチンパネル、セラミックタイルのキッチンパネル、黒い調理設備、セラミックタイルの床、ベージュの床、マルチカラーのキッチンカウンター) の写真
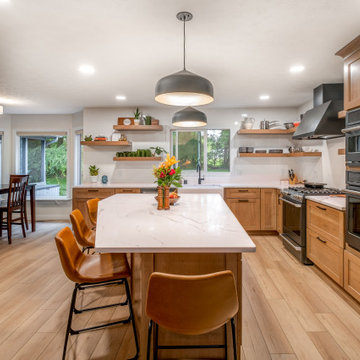
Warm and inviting transitional open kitchen with a large island with seating. A fantastic showcase of a large and functional kitchen with ample workspace, storage and a large island for entertaining or prep work.
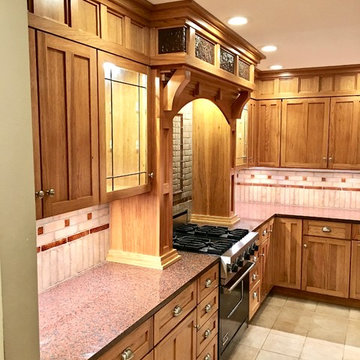
オースティンにある高級な広いトラディショナルスタイルのおしゃれなキッチン (エプロンフロントシンク、シェーカースタイル扉のキャビネット、中間色木目調キャビネット、御影石カウンター、ベージュキッチンパネル、テラコッタタイルのキッチンパネル、黒い調理設備、セラミックタイルの床、ベージュの床、赤いキッチンカウンター) の写真
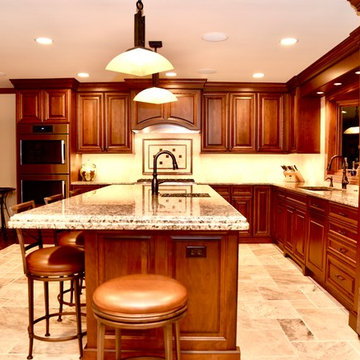
An extensive remodel to expand the once tight kitchen. The clients love to cook and entertain so the reletively small footprint just didnt work for them. We removed two load-bearing walls and re-routed the mechicals to allow for a large open space without soffits/beams. The designers and crew did an excellent job making their dream come to reality.
Dan Barker-Fly by Chicago Photography

Penisola che parte dalla parete della zona cucina e rientra nel living diventando uno spazio dedicato non solo al mangiare. Oltre al tavolo pranzo può diventare tavolo da lavoro. O appoggio quando ci sono ospiti a casa. Rimane sempre attivo il tema di comunicazione e fluidità. Negli spazi e negli funzioni. Questo permette di interagire meglio con lo spazio. Adottare nuove abitudini. Ciò rende flessibile lo spazio. Ma anche il nostro stile di vita.
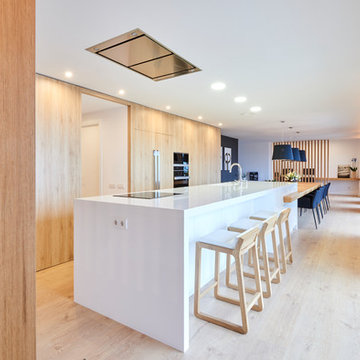
Cocina-comedor. Vista general
©Andrea Bielsa
バルセロナにある高級な広いコンテンポラリースタイルのおしゃれなキッチン (一体型シンク、フラットパネル扉のキャビネット、中間色木目調キャビネット、クオーツストーンカウンター、黒い調理設備、無垢フローリング、ベージュの床) の写真
バルセロナにある高級な広いコンテンポラリースタイルのおしゃれなキッチン (一体型シンク、フラットパネル扉のキャビネット、中間色木目調キャビネット、クオーツストーンカウンター、黒い調理設備、無垢フローリング、ベージュの床) の写真
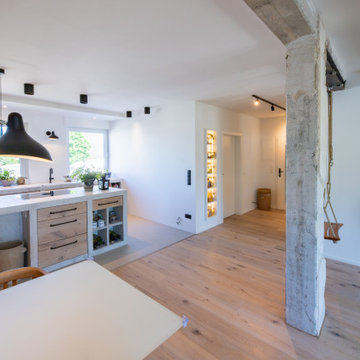
Wohnküche im modernen Industrial Style. Highlight ist sicherlich die Kombination aus moderner Küchen- und Möbeltechnik mit dem rustikalen Touch der gespachtelten Küchenarbeitsplatte.
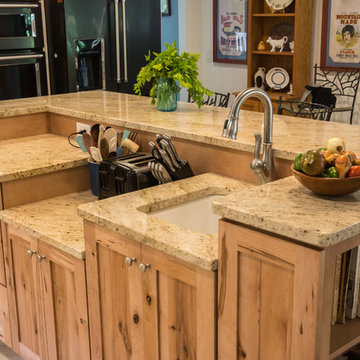
With a focus on their passions of beekeeping and herb gardening, this retired couple saw potential in this rural home they bought in 2013. They asked us for suggestions on how best to enclose and expand a breezeway from the home to the garage to include two stories, add a room over the garage, and nearly double the size of the kitchen. The lowered “biscuit counter” in the island is an ideal height for rolling out dough and getting help from the grandkids. Pantry access is through a screen door. Load-bearing walls were removed, the stairway was reconstructed, the previous breezeway was transformed into a small bathroom and a mud/laundry space. Above that was added another small bathroom, an herb prep room, complete with a stove, double sink and small fridge, plus another bedroom. Exterior drainage issues also needed attention, so we dug out along the back of the home, added French drains to evacuate the excess water, plus and a small, rock retaining wall.
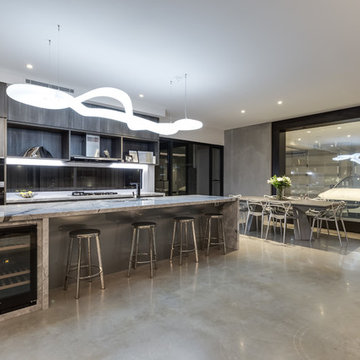
Centrally located in the home, the kitchen has easy access to the alfresco dining space and with a flick of a switch the glass between the dining room and garage can be obscured.
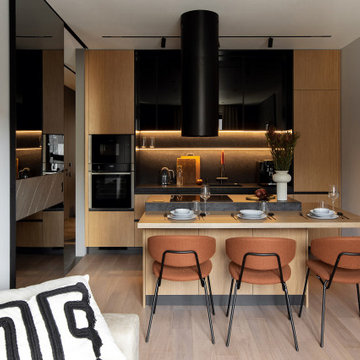
Мы отказались от классического обеденного стола и объединили его с островом, тем самым сохранили больше места для гостевой зоны.
モスクワにある高級な中くらいなコンテンポラリースタイルのおしゃれなキッチン (シングルシンク、ガラス扉のキャビネット、中間色木目調キャビネット、黒いキッチンパネル、クオーツストーンのキッチンパネル、黒い調理設備、無垢フローリング、ベージュの床) の写真
モスクワにある高級な中くらいなコンテンポラリースタイルのおしゃれなキッチン (シングルシンク、ガラス扉のキャビネット、中間色木目調キャビネット、黒いキッチンパネル、クオーツストーンのキッチンパネル、黒い調理設備、無垢フローリング、ベージュの床) の写真
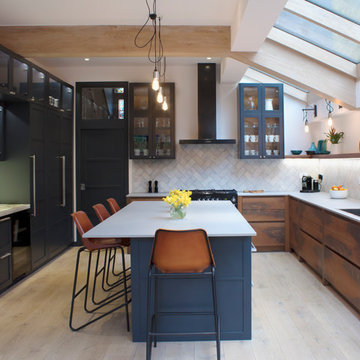
A combination of contemporary and classic styles, the Rostrever kitchen fuses midnight and walnut cabinets. Standout features include a stunning under-lit onyx marble area.
高級なキッチン (黒い調理設備、中間色木目調キャビネット、ベージュの床) の写真
1