ラグジュアリーなL型キッチン (黒い調理設備、人工大理石カウンター) の写真
絞り込み:
資材コスト
並び替え:今日の人気順
写真 1〜20 枚目(全 215 枚)
1/5

Brunswick Parlour transforms a Victorian cottage into a hard-working, personalised home for a family of four.
Our clients loved the character of their Brunswick terrace home, but not its inefficient floor plan and poor year-round thermal control. They didn't need more space, they just needed their space to work harder.
The front bedrooms remain largely untouched, retaining their Victorian features and only introducing new cabinetry. Meanwhile, the main bedroom’s previously pokey en suite and wardrobe have been expanded, adorned with custom cabinetry and illuminated via a generous skylight.
At the rear of the house, we reimagined the floor plan to establish shared spaces suited to the family’s lifestyle. Flanked by the dining and living rooms, the kitchen has been reoriented into a more efficient layout and features custom cabinetry that uses every available inch. In the dining room, the Swiss Army Knife of utility cabinets unfolds to reveal a laundry, more custom cabinetry, and a craft station with a retractable desk. Beautiful materiality throughout infuses the home with warmth and personality, featuring Blackbutt timber flooring and cabinetry, and selective pops of green and pink tones.
The house now works hard in a thermal sense too. Insulation and glazing were updated to best practice standard, and we’ve introduced several temperature control tools. Hydronic heating installed throughout the house is complemented by an evaporative cooling system and operable skylight.
The result is a lush, tactile home that increases the effectiveness of every existing inch to enhance daily life for our clients, proving that good design doesn’t need to add space to add value.

A simply sleek functional kitchen.
Stainless steal cabinetry, chairs and a cooker hood is matched with speckled white composite worktops.
This modern kitchen has a twist of traditional design through the instalment of a classic blue Aga.
The kitchen is also equipped with a Quooker tap providing instant sparkling, boiling and still water.

Kitchen Benchtop & Splashback: Silestone Eternal Calacatta Gold (Cosentino Australia). Cabinetry Facings: Briggs Biscotti Veneer. Appliances: V Zug. Kettle & Toaster: Black & Copper Morphy Richards. Black Dining Chairs: Merlino Furniture. Plants: Branches Perth.
Photography: DMax Photography

Scavolini Liberamente Collection. Metal Cooper Lacquered and Powder Pink lacquered units with a worktop by Topcret of hand-coated cement in Forest Brown.
A lovely modern industrial styled design in contrast to the Victorian property. A very cohesive colour scheme was needed to achieve the clients desired result of a masculine style with plenty of warmth.

Josie Withers Photography
他の地域にあるラグジュアリーな広いインダストリアルスタイルのおしゃれなキッチン (シングルシンク、フラットパネル扉のキャビネット、黒いキャビネット、人工大理石カウンター、白いキッチンパネル、セラミックタイルのキッチンパネル、黒い調理設備、コンクリートの床、グレーの床、白いキッチンカウンター) の写真
他の地域にあるラグジュアリーな広いインダストリアルスタイルのおしゃれなキッチン (シングルシンク、フラットパネル扉のキャビネット、黒いキャビネット、人工大理石カウンター、白いキッチンパネル、セラミックタイルのキッチンパネル、黒い調理設備、コンクリートの床、グレーの床、白いキッチンカウンター) の写真

This total renovation of this fabulous large country home meant the whole house was taken back to the external walls and roof rafters and all suspended floors dug up. All new Interior layout and two large extensions. 2 months of gutting the property before any building works commenced. This part of the house was in fact an old ballroom and one of the new extensions formed a beautiful new entrance hallway with stunning helical staircase. Our own design handmade and hand painted kitchen with Miele appliances. Painted in a gorgeous soft grey and with a fabulous 3.5 x 1 metre solid wood dovetailed breakfast bar and surround with led lighting. Stunning stone effect large format porcelain tiles which were for the majority of the ground floor, all with under floor heating. Skyframe openings on the ground and first floor giving uninterrupted views of the glorious open countryside. Lutron lighting throughout the whole of the property and Crestron Home Automation. A glass firebox fire was built into this room. for clients ease, giving a secondary heat source, but more for visual effect. 4KTV with plastered in the wall speakers, the wall to the left and right of the TV is only temporary as this will soon be glass entrances and pocket doors with views to the large swimming pool extension with sliding Skyframe opening system. Phase 1 of this 4 phase project with more images to come. The next phase is for the large Swimming Pool Extension, new Garage and Stable Building and sweeping driveway. Before & After Images of this room are at the end of the photo gallery.
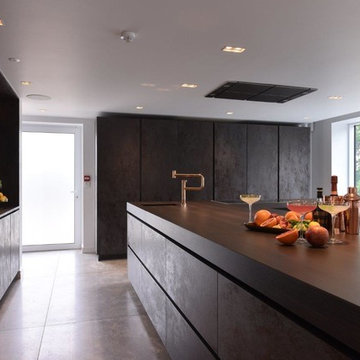
Central Photography
マンチェスターにあるラグジュアリーな巨大なコンテンポラリースタイルのおしゃれなキッチン (ドロップインシンク、フラットパネル扉のキャビネット、ヴィンテージ仕上げキャビネット、人工大理石カウンター、メタリックのキッチンパネル、メタルタイルのキッチンパネル、黒い調理設備、セラミックタイルの床、グレーの床) の写真
マンチェスターにあるラグジュアリーな巨大なコンテンポラリースタイルのおしゃれなキッチン (ドロップインシンク、フラットパネル扉のキャビネット、ヴィンテージ仕上げキャビネット、人工大理石カウンター、メタリックのキッチンパネル、メタルタイルのキッチンパネル、黒い調理設備、セラミックタイルの床、グレーの床) の写真
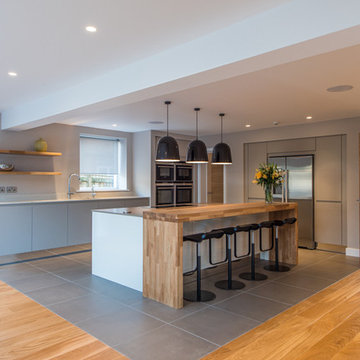
他の地域にあるラグジュアリーな広いコンテンポラリースタイルのおしゃれなキッチン (フラットパネル扉のキャビネット、グレーのキャビネット、人工大理石カウンター、白いキッチンパネル、ガラス板のキッチンパネル、黒い調理設備、磁器タイルの床) の写真
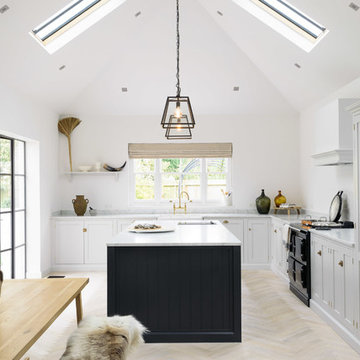
deVOL Kitchens
他の地域にあるラグジュアリーな広いカントリー風のおしゃれなキッチン (エプロンフロントシンク、シェーカースタイル扉のキャビネット、グレーのキャビネット、人工大理石カウンター、白いキッチンパネル、黒い調理設備、淡色無垢フローリング) の写真
他の地域にあるラグジュアリーな広いカントリー風のおしゃれなキッチン (エプロンフロントシンク、シェーカースタイル扉のキャビネット、グレーのキャビネット、人工大理石カウンター、白いキッチンパネル、黒い調理設備、淡色無垢フローリング) の写真
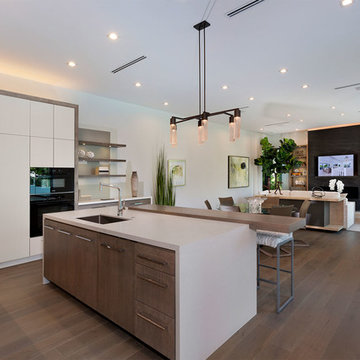
Great Room Overall
マイアミにあるラグジュアリーな中くらいなモダンスタイルのおしゃれなキッチン (アンダーカウンターシンク、フラットパネル扉のキャビネット、白いキャビネット、人工大理石カウンター、黒い調理設備、無垢フローリング、茶色い床、ベージュのキッチンカウンター) の写真
マイアミにあるラグジュアリーな中くらいなモダンスタイルのおしゃれなキッチン (アンダーカウンターシンク、フラットパネル扉のキャビネット、白いキャビネット、人工大理石カウンター、黒い調理設備、無垢フローリング、茶色い床、ベージュのキッチンカウンター) の写真

Our Clients were looking for a kitchen with a ‘wow factor’ design and one that would enable them, on occasions, to entertain large numbers of guests. Our client wished the cooking area to be divided from the social area. Our client was worried about having dark cabinetry but as the proposed extension was to have many windows we presented the idea of moody and dark with clever lighting. We achieved this by using a combination of dark and light stone counter tops, dark cabinetry complemented by the bespoke form of the island clad with copper mirror and smoked black glass along the sink run. Although this idea seemed risky at first it certainly paid off. Using Neff slide-and-hide ovens with the hob on the bespoke island, this gave our client the ability to socialise whilst cooking without anyone encroaching on the cooking zone.
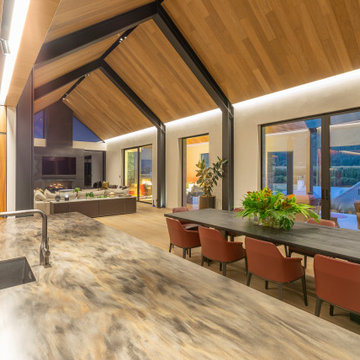
This kitchen needs to have a day-to-day function and also function for corporate entertaining. As such, electric doors open up to a large back end, where a complete scullery can be found.
Photography by Kallan MacLeod
For inspiration, we drew from a palette of rich, earthy colours. Under-cabinet lighting complements these tones well, adding a softness to the clean lines and sleekness of the design. We chose hard-wearing and long-lasting Corian and black glass to create this unique look.
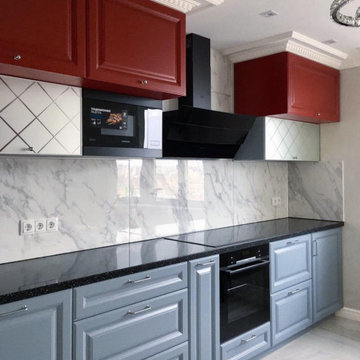
モスクワにあるラグジュアリーな広いトラディショナルスタイルのおしゃれなキッチン (ドロップインシンク、ガラス扉のキャビネット、グレーのキャビネット、人工大理石カウンター、白いキッチンパネル、磁器タイルのキッチンパネル、黒い調理設備、磁器タイルの床、アイランドなし、ベージュの床、黒いキッチンカウンター) の写真
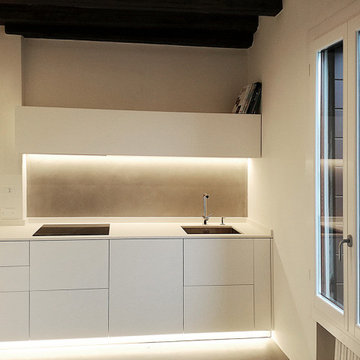
ヴェネツィアにあるラグジュアリーな小さなコンテンポラリースタイルのおしゃれなキッチン (シングルシンク、フラットパネル扉のキャビネット、白いキャビネット、人工大理石カウンター、グレーのキッチンパネル、黒い調理設備、コンクリートの床、アイランドなし、グレーの床、白いキッチンカウンター、表し梁) の写真

This total renovation of this fabulous large country home meant the whole house was taken back to the external walls and roof rafters and all suspended floors dug up. All new Interior layout and two large extensions. 2 months of gutting the property before any building works commenced. This part of the house was in fact an old ballroom and one of the new extensions formed a beautiful new entrance hallway with stunning helical staircase. Our own design handmade and hand painted kitchen with Miele appliances. Painted in a gorgeous soft grey and with a fabulous 3.5 x 1 metre solid wood dovetailed breakfast bar and surround with led lighting. Stunning stone effect large format porcelain tiles which were for the majority of the ground floor, all with under floor heating. Skyframe openings on the ground and first floor giving uninterrupted views of the glorious open countryside. Lutron lighting throughout the whole of the property and Crestron Home Automation. A glass firebox fire was built into this room. for clients ease, giving a secondary heat source, but more for visual effect. 4KTV with plastered in the wall speakers, the wall to the left and right of the TV is only temporary as this will soon be glass entrances and pocket doors with views to the large swimming pool extension with sliding Skyframe opening system. Phase 1 of this 4 phase project with more images to come. The next phase is for the large Swimming Pool Extension, new Garage and Stable Building and sweeping driveway. Before & After Images of this room are at the end of the photo gallery.
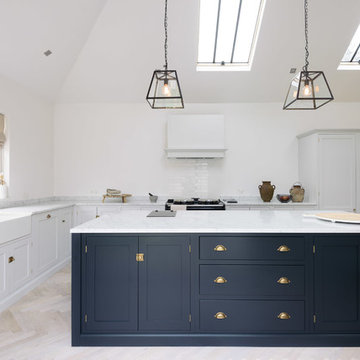
deVOL Kitchens
他の地域にあるラグジュアリーな広いカントリー風のおしゃれなキッチン (エプロンフロントシンク、シェーカースタイル扉のキャビネット、グレーのキャビネット、人工大理石カウンター、白いキッチンパネル、黒い調理設備、淡色無垢フローリング) の写真
他の地域にあるラグジュアリーな広いカントリー風のおしゃれなキッチン (エプロンフロントシンク、シェーカースタイル扉のキャビネット、グレーのキャビネット、人工大理石カウンター、白いキッチンパネル、黒い調理設備、淡色無垢フローリング) の写真
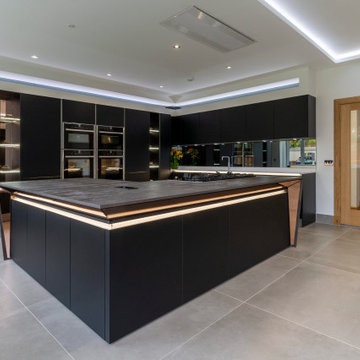
Our Clients were looking for a kitchen with a ‘wow factor’ design and one that would enable them, on occasions, to entertain large numbers of guests. Our client wished the cooking area to be divided from the social area. Our client was worried about having dark cabinetry but as the proposed extension was to have many windows we presented the idea of moody and dark with clever lighting. We achieved this by using a combination of dark and light stone counter tops, dark cabinetry complemented by the bespoke form of the island clad with copper mirror and smoked black glass along the sink run. Although this idea seemed risky at first it certainly paid off. Using Neff slide-and-hide ovens with the hob on the bespoke island, this gave our client the ability to socialise whilst cooking without anyone encroaching on the cooking zone.
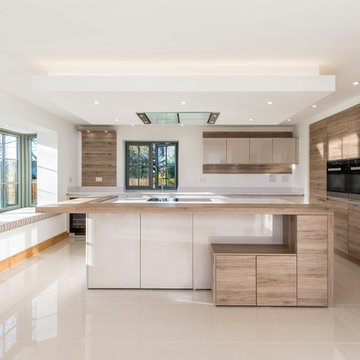
One of 5 award winning new build houses by Junnell Homes in Prinsted, Emsworth, Hampshire. Widespread use of natural materials to fit in with the local vernacular style. Brick & flint, lime render and oak structures. The classical arts & crafts exterior belies the large open plan contemporary interior finishes by At No 19
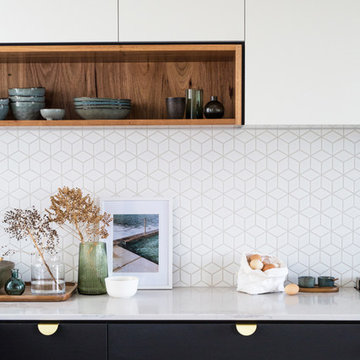
Josie Withers Photography
他の地域にあるラグジュアリーな広いインダストリアルスタイルのおしゃれなキッチン (シングルシンク、フラットパネル扉のキャビネット、黒いキャビネット、人工大理石カウンター、白いキッチンパネル、セラミックタイルのキッチンパネル、黒い調理設備、コンクリートの床、グレーの床、白いキッチンカウンター) の写真
他の地域にあるラグジュアリーな広いインダストリアルスタイルのおしゃれなキッチン (シングルシンク、フラットパネル扉のキャビネット、黒いキャビネット、人工大理石カウンター、白いキッチンパネル、セラミックタイルのキッチンパネル、黒い調理設備、コンクリートの床、グレーの床、白いキッチンカウンター) の写真

Cucina a T con piano in gres, ante laccate per le basi mentre vetro retro laccato per i pensili.
ボローニャにあるラグジュアリーな広いコンテンポラリースタイルのおしゃれなキッチン (ガラス扉のキャビネット、ベージュのキャビネット、人工大理石カウンター、グレーのキッチンパネル、クオーツストーンのキッチンパネル、黒い調理設備、大理石の床、ピンクの床、グレーのキッチンカウンター、折り上げ天井) の写真
ボローニャにあるラグジュアリーな広いコンテンポラリースタイルのおしゃれなキッチン (ガラス扉のキャビネット、ベージュのキャビネット、人工大理石カウンター、グレーのキッチンパネル、クオーツストーンのキッチンパネル、黒い調理設備、大理石の床、ピンクの床、グレーのキッチンカウンター、折り上げ天井) の写真
ラグジュアリーなL型キッチン (黒い調理設備、人工大理石カウンター) の写真
1