キッチン (黒い調理設備、モザイクタイルのキッチンパネル、茶色い床、赤い床) の写真
絞り込み:
資材コスト
並び替え:今日の人気順
写真 1〜20 枚目(全 460 枚)
1/5

メルボルンにあるコンテンポラリースタイルのおしゃれなキッチン (アンダーカウンターシンク、フラットパネル扉のキャビネット、黒いキャビネット、青いキッチンパネル、モザイクタイルのキッチンパネル、黒い調理設備、無垢フローリング、茶色い床、グレーのキッチンカウンター、三角天井) の写真

パースにある高級な広い北欧スタイルのおしゃれなキッチン (ダブルシンク、フラットパネル扉のキャビネット、グレーのキャビネット、クオーツストーンカウンター、白いキッチンパネル、モザイクタイルのキッチンパネル、黒い調理設備、無垢フローリング、茶色い床、白いキッチンカウンター) の写真

Kambah Dual Occupancy - House 1, Kitchen.
Pale grey joinery paired with a white stone benchtops, grey mosaic kit kat tiles and black fixtures.
Interior design and styling by Studio Black Interiors
Build by REP Building
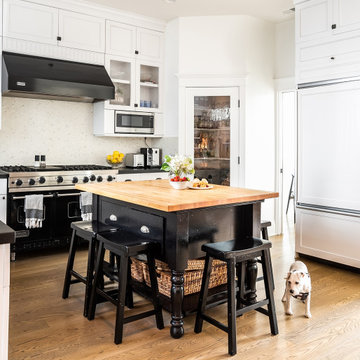
When one thing leads to another...and another...and another...
This fun family of 5 humans and one pup enlisted us to do a simple living room/dining room upgrade. Those led to updating the kitchen with some simple upgrades. (Thanks to Superior Tile and Stone) And that led to a total primary suite gut and renovation (Thanks to Verity Kitchens and Baths). When we were done, they sold their now perfect home and upgraded to the Beach Modern one a few galleries back. They might win the award for best Before/After pics in both projects! We love working with them and are happy to call them our friends.
Design by Eden LA Interiors
Photo by Kim Pritchard Photography

Natural earthy warm tones creating a inviting living space
メルボルンにあるコンテンポラリースタイルのおしゃれなキッチン (ドロップインシンク、フラットパネル扉のキャビネット、濃色木目調キャビネット、ピンクのキッチンパネル、モザイクタイルのキッチンパネル、黒い調理設備、茶色い床、ピンクのキッチンカウンター) の写真
メルボルンにあるコンテンポラリースタイルのおしゃれなキッチン (ドロップインシンク、フラットパネル扉のキャビネット、濃色木目調キャビネット、ピンクのキッチンパネル、モザイクタイルのキッチンパネル、黒い調理設備、茶色い床、ピンクのキッチンカウンター) の写真
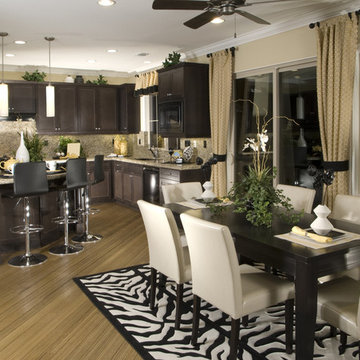
WINDOWS DRESSED UP SHOWROOM – located at 38th on Tennyson – www.windowsdressedup.com Complete line of window treatments - blinds, shutters, shades, custom drapes, curtains, valances, bedding. Over 3,000 designer fabrics. Bob & Linnie Leo have over 58 years experience in window fashions. Let them help you with your next project. Design recommendations and installation available. Hunter Douglas Showcase Dealer, Graber & Lafayette Interior Fashions too. Curtain & drapery hardware. OUT OF STATE? Visit our online store: www.ddccustomwindowfashions.com
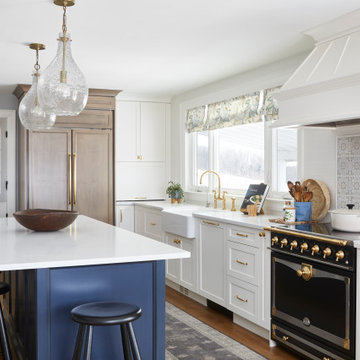
トロントにある低価格の中くらいなトランジショナルスタイルのおしゃれなキッチン (エプロンフロントシンク、シェーカースタイル扉のキャビネット、白いキャビネット、クオーツストーンカウンター、白いキッチンパネル、モザイクタイルのキッチンパネル、黒い調理設備、無垢フローリング、茶色い床、白いキッチンカウンター、窓) の写真
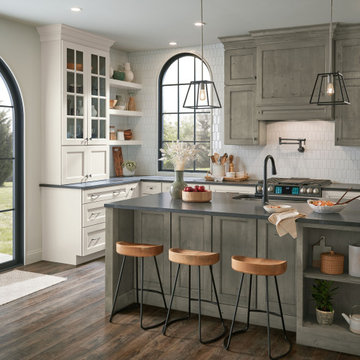
Black metal accents modernize this classic traditional kitchen and pull all the finishes together!
他の地域にある広いトラディショナルスタイルのおしゃれなキッチン (シングルシンク、フラットパネル扉のキャビネット、中間色木目調キャビネット、クオーツストーンカウンター、白いキッチンパネル、モザイクタイルのキッチンパネル、黒い調理設備、濃色無垢フローリング、茶色い床、黒いキッチンカウンター) の写真
他の地域にある広いトラディショナルスタイルのおしゃれなキッチン (シングルシンク、フラットパネル扉のキャビネット、中間色木目調キャビネット、クオーツストーンカウンター、白いキッチンパネル、モザイクタイルのキッチンパネル、黒い調理設備、濃色無垢フローリング、茶色い床、黒いキッチンカウンター) の写真
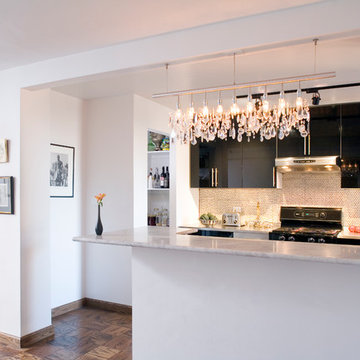
Penny-round tile backsplash and deconstructed crystal chandelier flank this elegant monochromatic kitchen.
Bicoastal Interior Design & Architecture
Your home. Your style.
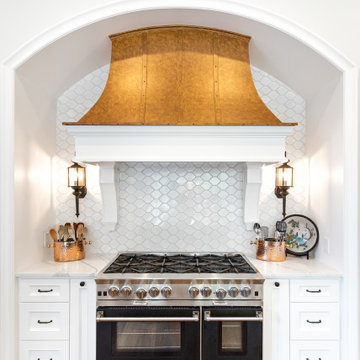
A custom vent hood is designed over a blue star range and framed by a crisp white mosaic backsplash. Two lantern sconces complete the space.
ヒューストンにあるラグジュアリーな広いエクレクティックスタイルのおしゃれなキッチン (落し込みパネル扉のキャビネット、白いキャビネット、珪岩カウンター、白いキッチンパネル、モザイクタイルのキッチンパネル、黒い調理設備、淡色無垢フローリング、茶色い床、白いキッチンカウンター、表し梁) の写真
ヒューストンにあるラグジュアリーな広いエクレクティックスタイルのおしゃれなキッチン (落し込みパネル扉のキャビネット、白いキャビネット、珪岩カウンター、白いキッチンパネル、モザイクタイルのキッチンパネル、黒い調理設備、淡色無垢フローリング、茶色い床、白いキッチンカウンター、表し梁) の写真
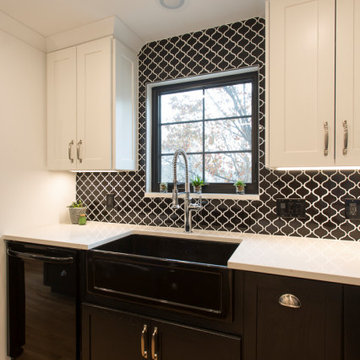
デンバーにあるお手頃価格の中くらいなモダンスタイルのおしゃれなキッチン (エプロンフロントシンク、シェーカースタイル扉のキャビネット、黒いキャビネット、クオーツストーンカウンター、黒いキッチンパネル、モザイクタイルのキッチンパネル、黒い調理設備、淡色無垢フローリング、茶色い床、白いキッチンカウンター) の写真

This Kitchen was relocated from the middle of the home to the north end. Four steel trusses were installed as load-bearing walls and beams had to be removed to accommodate for the floorplan changes.
There is now an open Kitchen/Butlers/Dining/Living upstairs that is drenched in natural light with the most undisturbed view this location has to offer.
A warm and inviting space with oversized windows, gorgeous joinery, a curved micro cement island benchtop with timber cladding, gold tapwear and layered lighting throughout to really enhance this beautiful space.

ニューヨークにあるトラディショナルスタイルのおしゃれなキッチン (シェーカースタイル扉のキャビネット、白いキャビネット、白いキッチンパネル、モザイクタイルのキッチンパネル、黒い調理設備、無垢フローリング、茶色い床、白いキッチンカウンター、表し梁) の写真
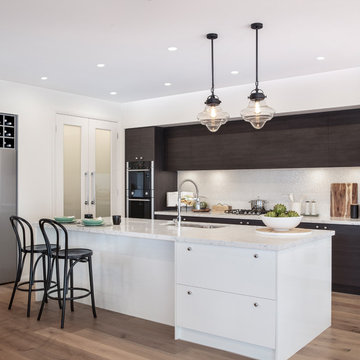
a classic single storey 4 Bedroom home which boasts a Children’s Activity, Study Nook and Home Theatre.
The San Marino display home is the perfect combination of style, luxury and practicality, a timeless design perfect to grown with you as it boasts many features that are desired by modern families.
“The San Marino simply offers so much for families to love! Featuring a beautiful Hamptons styling and really making the most of the amazing location with country views throughout each space of this open plan design that simply draws the outside in.” Says Sue Postle the local Building and Design Consultant.
Perhaps the most outstanding feature of the San Marino is the central living hub, complete with striking gourmet Kitchen and seamless combination of both internal and external living and entertaining spaces. The added bonus of a private Home Theatre, four spacious bedrooms, two inviting Bathrooms, and a Children’s Activity space adds to the charm of this striking design.

The appliance garage houses the espresso maker and toaster. When not in use it's hidden out of sight.
セントルイスにある高級な中くらいなトランジショナルスタイルのおしゃれなキッチン (エプロンフロントシンク、シェーカースタイル扉のキャビネット、グレーのキャビネット、ソープストーンカウンター、白いキッチンパネル、モザイクタイルのキッチンパネル、黒い調理設備、無垢フローリング、茶色い床、黒いキッチンカウンター) の写真
セントルイスにある高級な中くらいなトランジショナルスタイルのおしゃれなキッチン (エプロンフロントシンク、シェーカースタイル扉のキャビネット、グレーのキャビネット、ソープストーンカウンター、白いキッチンパネル、モザイクタイルのキッチンパネル、黒い調理設備、無垢フローリング、茶色い床、黒いキッチンカウンター) の写真

Corner cabinets are not always the most functional spaces. Here we utilized the space for an appliance garage and brought the cabinets down to the counter.
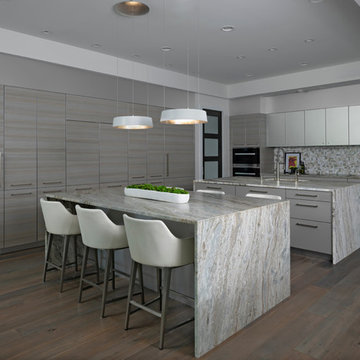
デトロイトにあるコンテンポラリースタイルのおしゃれなマルチアイランドキッチン (アンダーカウンターシンク、フラットパネル扉のキャビネット、グレーのキャビネット、御影石カウンター、グレーのキッチンカウンター、マルチカラーのキッチンパネル、モザイクタイルのキッチンパネル、黒い調理設備、濃色無垢フローリング、茶色い床) の写真

ノボシビルスクにあるお手頃価格のトランジショナルスタイルのおしゃれなキッチン (グレーのキャビネット、人工大理石カウンター、グレーのキッチンパネル、黒い調理設備、磁器タイルの床、アイランドなし、茶色い床、ベージュのキッチンカウンター、アンダーカウンターシンク、落し込みパネル扉のキャビネット、モザイクタイルのキッチンパネル) の写真
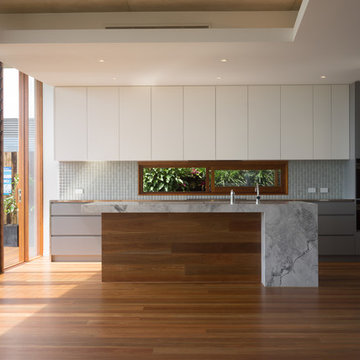
We collaborated with an Interior Designer who is a close friend of our Client and brought a wealth of knowledge to the resolution of detailed cabinetry items. On site, a close relationship with the contractor allowed further improvement to the design intent and details.
Photographer - Cameron Minns
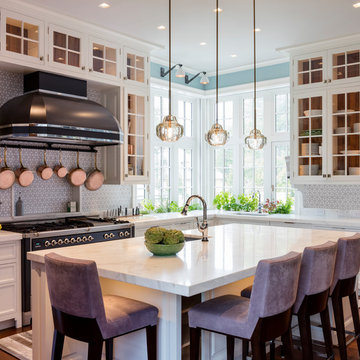
Mark P. Finlay Architects, AIA
Warren Jagger Photography
ニューヨークにあるシャビーシック調のおしゃれなキッチン (アンダーカウンターシンク、ガラス扉のキャビネット、白いキャビネット、白いキッチンパネル、モザイクタイルのキッチンパネル、黒い調理設備、無垢フローリング、茶色い床、白いキッチンカウンター) の写真
ニューヨークにあるシャビーシック調のおしゃれなキッチン (アンダーカウンターシンク、ガラス扉のキャビネット、白いキャビネット、白いキッチンパネル、モザイクタイルのキッチンパネル、黒い調理設備、無垢フローリング、茶色い床、白いキッチンカウンター) の写真
キッチン (黒い調理設備、モザイクタイルのキッチンパネル、茶色い床、赤い床) の写真
1