ベージュのキッチン (黒い調理設備、メタルタイルのキッチンパネル) の写真
絞り込み:
資材コスト
並び替え:今日の人気順
写真 1〜20 枚目(全 50 枚)
1/4

マイアミにある高級な中くらいなコンテンポラリースタイルのおしゃれなキッチン (アンダーカウンターシンク、フラットパネル扉のキャビネット、白いキャビネット、クオーツストーンカウンター、メタリックのキッチンパネル、メタルタイルのキッチンパネル、黒い調理設備、ラミネートの床、ベージュの床、白いキッチンカウンター、三角天井) の写真
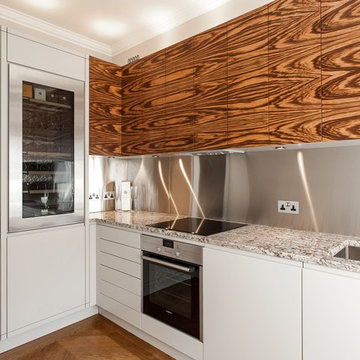
Our bespoke kitchens are designed to be used. A lot. Our approach to modern kitchen design aims to combine clean lines with thoughtful detail. Every kitchen we produce is designed just for you with a bespoke feel and a personal touch that reflects your home design.
Every kitchen cabinet we design is a fully bespoke piece of furniture. We can fit any handles or knobs to your kitchen cabinets, too, making sure we choose the option that is exactly right for your design. We understand the difficulties around ensuring that there is sufficient kitchen storage and appliances, and our talented joiners are experts in creating smart yet functional storage to complement your kitchen.
Our highly skilled craftsmen use traditional joinery techniques, and all of our bespoke kitchens are available to be built with beautiful wood, oak, walnut and veneer finishes. These luxury kitchen designs are detailed, beautiful and most of all, personalised to suit your tastes, which means that no two kitchens are the same. The same craftsmen that make the kitchen will typically also be responsible for the actual fitting of the kitchen in your home, ensuring complete quality control from start to finish of the installation process.
Our design team is highly experienced in using bespoke fittings, and our kitchen designs smoothly incorporate the colours and materials used for the kitchen worktop and splashback. Our designs are influenced by the type of materials used, for example an oak splash back, walnut splashback or other timber splashback and worktops will be contrasted with more neutral materials, including plain spray painted colours. What’s more, you can select from a wide range of kitchen surfaces for your project – from natural stone and timber to precisely-engineered composite. In terms of kitchen appliances, we work with all high-end brands including Gaggenau, Miele, Sub Zero Wolf and Siemens. We also work with specialist appliance brands, including Quooker taps and water softening specialists to soften hard water.
Our designers approach every project with profound respect for space and lighting; they will study the unique characteristics of your existing kitchen and use their expertise to add dynamic contemporary lighting features such as discreet cupboard lighting and stylish kitchen worktop lighting that add subtle new layers of lighting to your dreams’ kitchen.
Our range of bespoke kitchens are both designed and made in London and and can be easily fitted into any home. Our London based design team combine Ivar’s iconic clean lines and thoughtful detail in a way that works with the practicalities of ensuring that your kitchen is also properly functional and user-friendly.
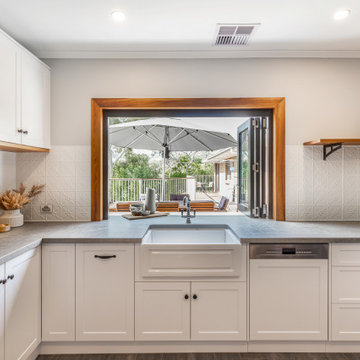
アデレードにある高級な広いカントリー風のおしゃれなキッチン (エプロンフロントシンク、シェーカースタイル扉のキャビネット、白いキャビネット、クオーツストーンカウンター、白いキッチンパネル、メタルタイルのキッチンパネル、黒い調理設備、セラミックタイルの床、グレーの床、グレーのキッチンカウンター) の写真

パリにある広いコンテンポラリースタイルのおしゃれなキッチン (アンダーカウンターシンク、人工大理石カウンター、メタルタイルのキッチンパネル、黒い調理設備、淡色無垢フローリング、アイランドなし、ベージュの床、白いキッチンカウンター、格子天井) の写真
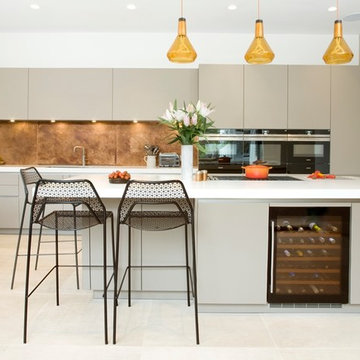
Photographer: Alison Hammond
サリーにある高級な広いコンテンポラリースタイルのおしゃれなキッチン (アンダーカウンターシンク、フラットパネル扉のキャビネット、グレーのキャビネット、人工大理石カウンター、メタリックのキッチンパネル、メタルタイルのキッチンパネル、黒い調理設備、セメントタイルの床、グレーの床) の写真
サリーにある高級な広いコンテンポラリースタイルのおしゃれなキッチン (アンダーカウンターシンク、フラットパネル扉のキャビネット、グレーのキャビネット、人工大理石カウンター、メタリックのキッチンパネル、メタルタイルのキッチンパネル、黒い調理設備、セメントタイルの床、グレーの床) の写真

Bespoke hand built kitchen with built in kitchen cabinet and free standing island with modern patterned floor tiles and blue linoleum on birch plywood

View of the whole kitchen. The island is painted in Valspar Merlin and has an oak worktop with an antiqued brass inlay. The stools are also oak. The base cabinetry is painted in Farrow & Ball Ammonite. The splashback behind the Aga cooker is also antiqued brass. The hanging pendant lights are vintage clear glass, chrome and brass. The worktop on the sink run is Nero Asulto Antique Granite. The floating shelves are oak.
Charlie O'Beirne
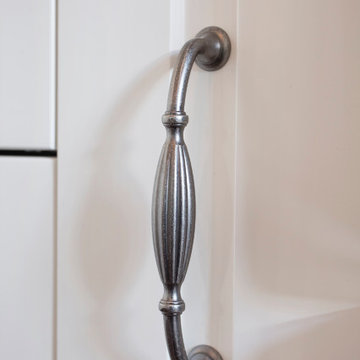
シドニーにあるラグジュアリーな中くらいなトラディショナルスタイルのおしゃれなキッチン (エプロンフロントシンク、シェーカースタイル扉のキャビネット、白いキャビネット、クオーツストーンカウンター、グレーのキッチンパネル、メタルタイルのキッチンパネル、黒い調理設備、無垢フローリング、茶色い床、マルチカラーのキッチンカウンター) の写真
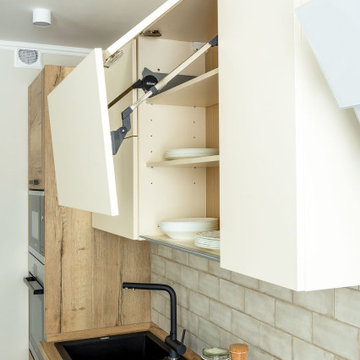
Фотосъёмка установленной кухни для продавца мебели.
Фотографии используются в рекламе, в соцсетях, в разделе готовых проектов на сайте.
Декорировал для съёмки самостоятельно.
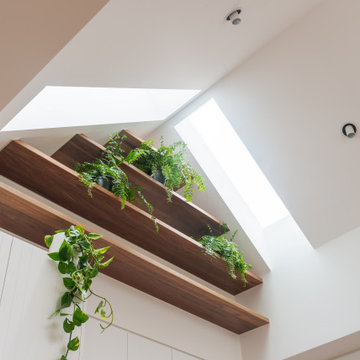
メルボルンにある高級な小さな北欧スタイルのおしゃれなキッチン (ダブルシンク、フラットパネル扉のキャビネット、白いキャビネット、木材カウンター、白いキッチンパネル、メタルタイルのキッチンパネル、黒い調理設備、無垢フローリング、アイランドなし、茶色い床、茶色いキッチンカウンター、三角天井) の写真
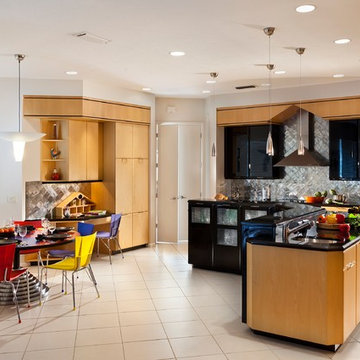
タンパにある中くらいなコンテンポラリースタイルのおしゃれなキッチン (黒いキャビネット、メタリックのキッチンパネル、メタルタイルのキッチンパネル、黒い調理設備) の写真
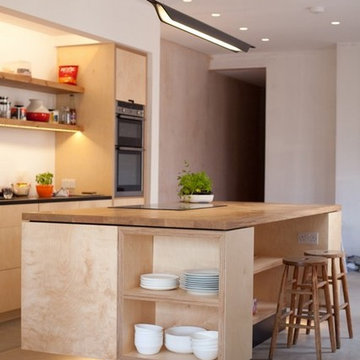
The large central island is the main focal point in the room. Our client wanted strong lines throughout which we achieved by sandwiching two pieces of the birch ply together with a piece of American Black Walnut in the middle. The drawers have ‘tip-on’ runners which are push to open but also close with a soft close eliminating the need for handles. On the island, we made a feature of the solid oak drawers by exposing the dovetail joint on the face. The whole island is held up by a central plinth which cannot be seen from most angles of the room. An LED light strip creates the illusion that the Island is floating.
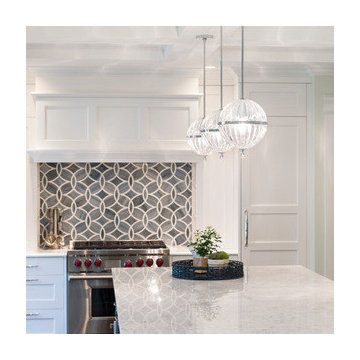
ミネアポリスにある低価格の小さなモダンスタイルのおしゃれなキッチン (ドロップインシンク、オープンシェルフ、白いキャビネット、テラゾーカウンター、メタリックのキッチンパネル、メタルタイルのキッチンパネル、黒い調理設備、磁器タイルの床) の写真
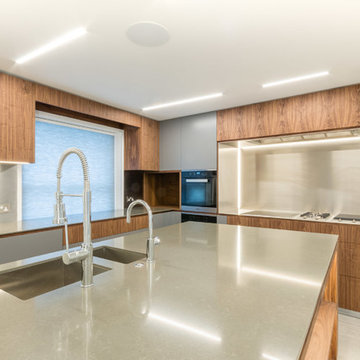
We fabricated this fully bespoke kitchen as part of a total refurbishment of a beautiful property in St. John's Wood. The angled floor plan made this a particularly distinctive design, as did the blend of American black walnut and sprayed elements. The worktops are Silestone and the hob surround is constructed from solid 3mm stainless steel.
Grey spray lacquer and walnut veneer kitchen with blum tip-on opening throughout. stainless steel and silestone work-surfaces and back-splashes. Integrated led lighting.
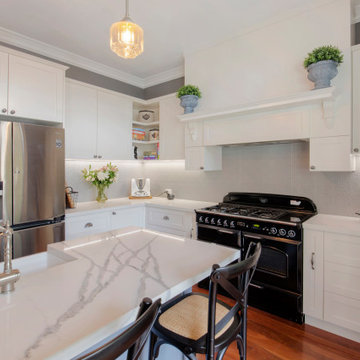
シドニーにあるラグジュアリーな中くらいなトラディショナルスタイルのおしゃれなキッチン (エプロンフロントシンク、シェーカースタイル扉のキャビネット、白いキャビネット、クオーツストーンカウンター、グレーのキッチンパネル、メタルタイルのキッチンパネル、黒い調理設備、無垢フローリング、茶色い床、マルチカラーのキッチンカウンター) の写真
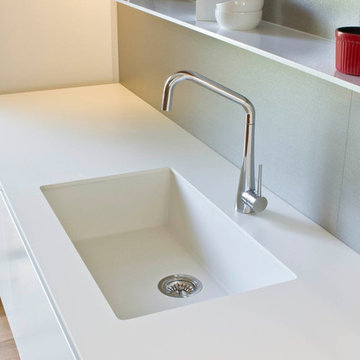
Modern mixed material kitchen featuring floating wall bench, American Walnut joinery, motorised drawers and doors, thin white Dekton porcelain benchtop, hidden pantry and luxury appliances.
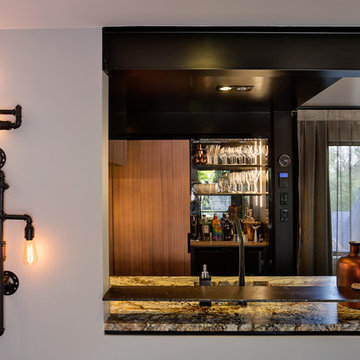
The copper sliding doors of the pantry open to reveal the bar. Featuring steel shelves and antique mirror to back.
A floating steel shelf is welded above the benchtop to create a division from the kitchen and and area for guests to lean and have a drink.
Black sink and tap tie into the look seamlessly.
Kitchen designed by Hayley Dryland
Photography - Jamie CobelPhotography - Jamie Cobel
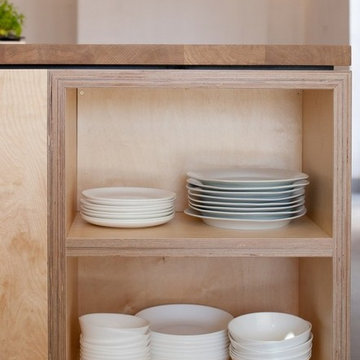
The large central island is the main focal point in the room. Our client wanted strong lines throughout which we achieved by sandwiching two pieces of the birch ply together with a piece of American Black Walnut in the middle. The drawers have ‘tip-on’ runners which are push to open but also close with a soft close eliminating the need for handles. On the island, we made a feature of the solid oak drawers by exposing the dovetail joint on the face. The whole island is held up by a central plinth which cannot be seen from most angles of the room. An LED light strip creates the illusion that the Island is floating.
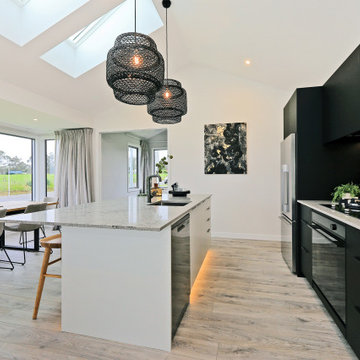
This stunning home showcases the signature quality workmanship and attention to detail of David Reid Homes.
Architecturally designed, with 3 bedrooms + separate media room, this home combines contemporary styling with practical and hardwearing materials, making for low-maintenance, easy living built to last.
Positioned for all-day sun, the open plan living and outdoor room - complete with outdoor wood burner - allow for the ultimate kiwi indoor/outdoor lifestyle.
The striking cladding combination of dark vertical panels and rusticated cedar weatherboards, coupled with the landscaped boardwalk entry, give this single level home strong curbside appeal.
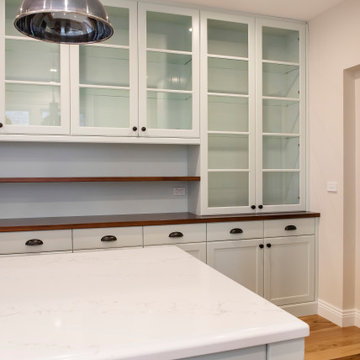
Adrienne Bizzarri Photography
メルボルンにある高級な広いヴィクトリアン調のおしゃれなキッチン (ドロップインシンク、ガラス扉のキャビネット、緑のキャビネット、クオーツストーンカウンター、白いキッチンパネル、メタルタイルのキッチンパネル、黒い調理設備、無垢フローリング、白いキッチンカウンター) の写真
メルボルンにある高級な広いヴィクトリアン調のおしゃれなキッチン (ドロップインシンク、ガラス扉のキャビネット、緑のキャビネット、クオーツストーンカウンター、白いキッチンパネル、メタルタイルのキッチンパネル、黒い調理設備、無垢フローリング、白いキッチンカウンター) の写真
ベージュのキッチン (黒い調理設備、メタルタイルのキッチンパネル) の写真
1