キッチン (黒い調理設備、ガラス板のキッチンパネル、磁器タイルのキッチンパネル、中間色木目調キャビネット) の写真
絞り込み:
資材コスト
並び替え:今日の人気順
写真 1〜20 枚目(全 953 枚)
1/5

The remodel solution for this client was a seamless process, as she possessed a clear vision and preferred a straightforward approach. Desiring a home environment characterized by cleanliness, simplicity, and serenity, she articulated her preferences with ease.
Her discerning eye led her to select LVP flooring, providing the beauty of wood planks with the ease of maintenance. The pièce de résistance of the project was undoubtedly the kitchen countertops, crafted from stunning Quartzite Labradorite that evoked the depth of outer space.

Кухня - Столовая - Гостиная
Кухня изготовлена по эскизам дизайнера из МДФ в шпоне американского ореха, шелковисто-матовые черные фасады
Столешница - акрил черный
Фартук - стекло черное тонированное
Инженерная доска Finex Индиана, в грубой ручной обработке с неровной поверхностью
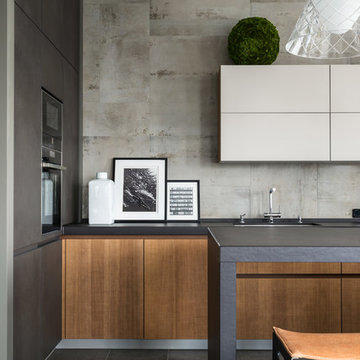
Мария Иринархова
モスクワにあるラグジュアリーな広いおしゃれなキッチン (アンダーカウンターシンク、フラットパネル扉のキャビネット、中間色木目調キャビネット、クオーツストーンカウンター、グレーのキッチンパネル、磁器タイルのキッチンパネル、黒い調理設備、磁器タイルの床、グレーの床) の写真
モスクワにあるラグジュアリーな広いおしゃれなキッチン (アンダーカウンターシンク、フラットパネル扉のキャビネット、中間色木目調キャビネット、クオーツストーンカウンター、グレーのキッチンパネル、磁器タイルのキッチンパネル、黒い調理設備、磁器タイルの床、グレーの床) の写真
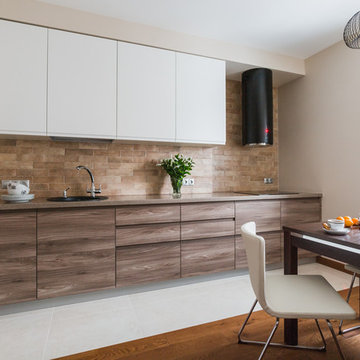
автор проекта--Илюхина Елена
фотограф--Шангина Ольга
モスクワにあるお手頃価格の中くらいなコンテンポラリースタイルのおしゃれなキッチン (ドロップインシンク、フラットパネル扉のキャビネット、茶色いキッチンパネル、アイランドなし、中間色木目調キャビネット、人工大理石カウンター、磁器タイルのキッチンパネル、黒い調理設備、磁器タイルの床) の写真
モスクワにあるお手頃価格の中くらいなコンテンポラリースタイルのおしゃれなキッチン (ドロップインシンク、フラットパネル扉のキャビネット、茶色いキッチンパネル、アイランドなし、中間色木目調キャビネット、人工大理石カウンター、磁器タイルのキッチンパネル、黒い調理設備、磁器タイルの床) の写真
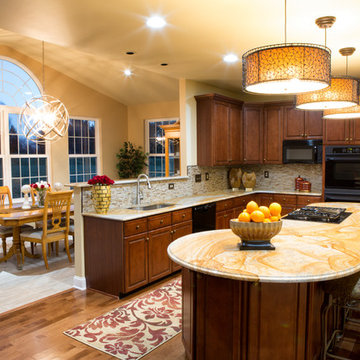
The Sunroom tile is a 12x24 Porcelain tile installed with a staggered joint, The kitchen Hardwood is Hickory with a warm cherry stain. The Backsplash is done in all Mohawk Glass Mosaic with staggered joints

This Kitchen was relocated from the middle of the home to the north end. Four steel trusses were installed as load-bearing walls and beams had to be removed to accommodate for the floorplan changes.
There is now an open Kitchen/Butlers/Dining/Living upstairs that is drenched in natural light with the most undisturbed view this location has to offer.
A warm and inviting space with oversized windows, gorgeous joinery, a curved micro cement island benchtop with timber cladding, gold tapwear and layered lighting throughout to really enhance this beautiful space.
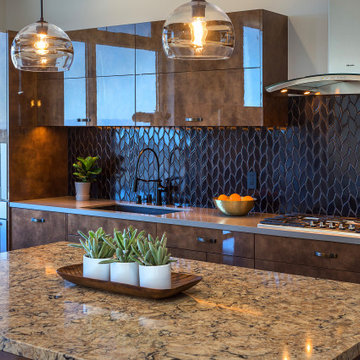
サンフランシスコにある高級な広いモダンスタイルのおしゃれなキッチン (アンダーカウンターシンク、フラットパネル扉のキャビネット、中間色木目調キャビネット、御影石カウンター、青いキッチンパネル、磁器タイルのキッチンパネル、黒い調理設備、無垢フローリング、茶色い床、茶色いキッチンカウンター) の写真
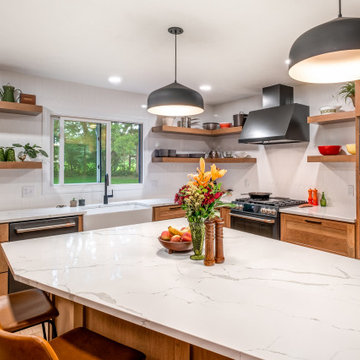
Warm and inviting transitional open kitchen with a large island with seating. A fantastic showcase of a large and functional kitchen with ample workspace, storage and a large island for entertaining or prep work.
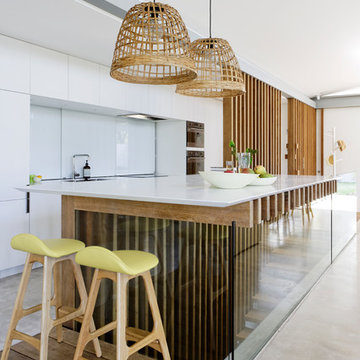
A casual holiday home along the Australian coast. A place where extended family and friends from afar can gather to create new memories. Robust enough for hordes of children, yet with an element of luxury for the adults.
Referencing the unique position between sea and the Australian bush, by means of textures, textiles, materials, colours and smells, to evoke a timeless connection to place, intrinsic to the memories of family holidays.
Avoca Weekender - Avoca Beach House at Avoca Beach
Architecture Saville Isaacs
http://www.architecturesavilleisaacs.com.au/

Maxim Maximov
サンクトペテルブルクにある高級な中くらいなコンテンポラリースタイルのおしゃれなL型キッチン (アンダーカウンターシンク、フラットパネル扉のキャビネット、中間色木目調キャビネット、クオーツストーンカウンター、ガラス板のキッチンパネル、黒い調理設備、磁器タイルの床、白い床、白いキッチンカウンター、グレーのキッチンパネル、アイランドなし) の写真
サンクトペテルブルクにある高級な中くらいなコンテンポラリースタイルのおしゃれなL型キッチン (アンダーカウンターシンク、フラットパネル扉のキャビネット、中間色木目調キャビネット、クオーツストーンカウンター、ガラス板のキッチンパネル、黒い調理設備、磁器タイルの床、白い床、白いキッチンカウンター、グレーのキッチンパネル、アイランドなし) の写真
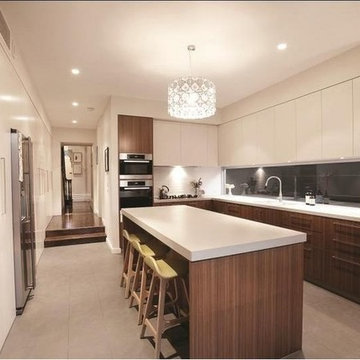
メルボルンにある高級な中くらいなコンテンポラリースタイルのおしゃれなキッチン (ダブルシンク、フラットパネル扉のキャビネット、中間色木目調キャビネット、クオーツストーンカウンター、ガラス板のキッチンパネル、黒い調理設備、セラミックタイルの床) の写真
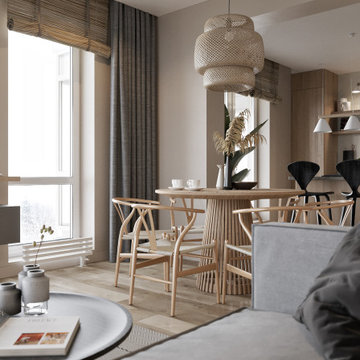
他の地域にあるお手頃価格の中くらいな北欧スタイルのおしゃれなキッチン (ドロップインシンク、フラットパネル扉のキャビネット、中間色木目調キャビネット、人工大理石カウンター、白いキッチンパネル、磁器タイルのキッチンパネル、黒い調理設備、無垢フローリング、ベージュの床、グレーのキッチンカウンター) の写真
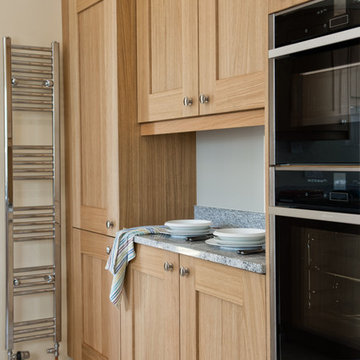
Oak shaker style units
コーンウォールにある小さなモダンスタイルのおしゃれなキッチン (ドロップインシンク、シェーカースタイル扉のキャビネット、中間色木目調キャビネット、御影石カウンター、白いキッチンパネル、ガラス板のキッチンパネル、黒い調理設備、アイランドなし、白いキッチンカウンター) の写真
コーンウォールにある小さなモダンスタイルのおしゃれなキッチン (ドロップインシンク、シェーカースタイル扉のキャビネット、中間色木目調キャビネット、御影石カウンター、白いキッチンパネル、ガラス板のキッチンパネル、黒い調理設備、アイランドなし、白いキッチンカウンター) の写真
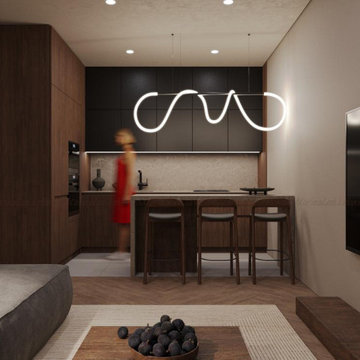
他の地域にある高級なおしゃれなキッチン (中間色木目調キャビネット、クオーツストーンカウンター、グレーのキッチンパネル、磁器タイルのキッチンパネル、黒い調理設備、無垢フローリング、グレーのキッチンカウンター) の写真
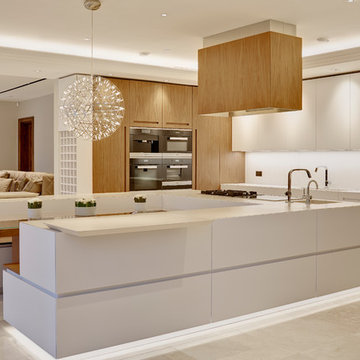
サリーにあるコンテンポラリースタイルのおしゃれなキッチン (一体型シンク、フラットパネル扉のキャビネット、中間色木目調キャビネット、白いキッチンパネル、ガラス板のキッチンパネル、黒い調理設備、ベージュの床) の写真

Эта большая угловая кухня графитового цвета с тонкой столешницей из компакт ламината – идеальный выбор для тех, кто ценит минимализм и современный стиль. Столешница из компактного ламината отличается долговечностью и устойчивостью к пятнам и царапинам, а отсутствие ручек придает кухне гладкий бесшовный вид. Темная гамма и деревянные фасады создают теплую уютную атмосферу, а широкая планировка кухни предлагает достаточно места для приготовления пищи и приема гостей.
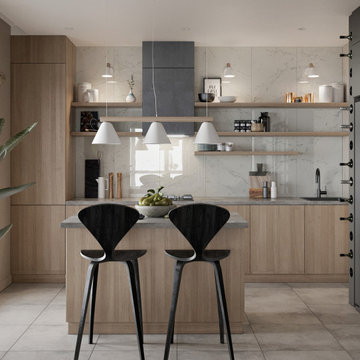
他の地域にあるお手頃価格の中くらいな北欧スタイルのおしゃれなキッチン (ドロップインシンク、フラットパネル扉のキャビネット、中間色木目調キャビネット、人工大理石カウンター、白いキッチンパネル、磁器タイルのキッチンパネル、黒い調理設備、無垢フローリング、ベージュの床、グレーのキッチンカウンター) の写真
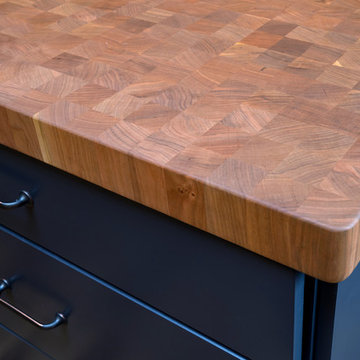
This amazing traditional kitchen design in Yardley, PA incorporates medium wood finish raised panel cabinetry by Koch and Company with island cabinets painted charcoal blue The striking blue island is beautifully accented by a Grothouse butcherblock countertop, with a Silestone Copper Mist countertop around the perimeter. A Blanco Siligranit black farmhouse sink pairs perfectly with the Riobel faucet and soap dispenser. The Gazzini gold cashmere tile backsplash complements the kitchen cabinets and includes a niche behind the range, below a custom matching hood. The adjacent beverage bar includes a round Nantucket brushed satin sink and upper glass front display cabinets. Black appliances feature throughout the kitchen design including a GE French door refrigerator, KitchenAid cooktop, GE built-in double convection wall oven, and Sharp microwave drawer. The Lang's team also installed Andersen windows and a patio door with satin nickel hardware. The kitchen cabinets are packed with customized storage accessories including a corner cabinet swing out shelf, tray dividers, narrow spice and oil pull outs, pantry pull out shelves, appliance garage, and cutlery drawers. This kitchen design is packed with style and storage, and sure to be the center of attention in this home.
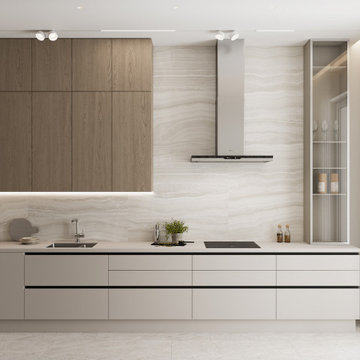
お手頃価格の中くらいなコンテンポラリースタイルのおしゃれなキッチン (アンダーカウンターシンク、ガラス扉のキャビネット、中間色木目調キャビネット、クオーツストーンカウンター、白いキッチンパネル、磁器タイルのキッチンパネル、黒い調理設備、磁器タイルの床、アイランドなし、ベージュの床、白いキッチンカウンター) の写真
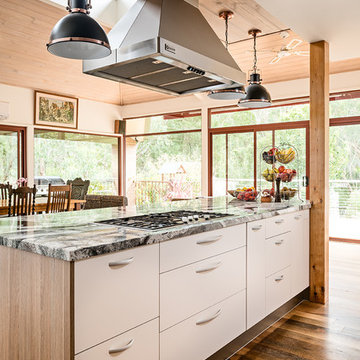
This kitchen was created for two very keen home cooks who live on a beautiful acreage property in Main Ridge, on Victoria's Mornington Peninsula. The original kitchen in this space was a u-shape layout and had limited preparation space for the homeowners. In this new kitchen design the layout was completely re-thought and two island benches were created. As part of this redesign, what used to be a walk-in-pantry was opened up to create an appliance nook and extra drawer storage. This kitchen easily accommodates two cooks at the same time and the homeowners are now able to face the dining area and interact with their guests while cooking.
キッチン (黒い調理設備、ガラス板のキッチンパネル、磁器タイルのキッチンパネル、中間色木目調キャビネット) の写真
1