キッチン (黒い調理設備、セラミックタイルのキッチンパネル、グレーのキッチンカウンター、マルチカラーのキッチンカウンター) の写真
絞り込み:
資材コスト
並び替え:今日の人気順
写真 1〜20 枚目(全 1,426 枚)
1/5

東京23区にあるモダンスタイルのおしゃれなキッチン (アンダーカウンターシンク、インセット扉のキャビネット、グレーのキャビネット、ラミネートカウンター、グレーのキッチンパネル、セラミックタイルのキッチンパネル、黒い調理設備、無垢フローリング、ベージュの床、グレーのキッチンカウンター、ルーバー天井) の写真
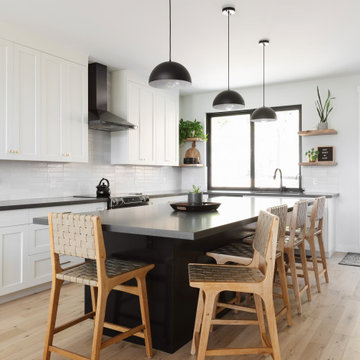
clean white cabinets, large entertaining island, and simple accents make this kitchen inviting for all.
サンルイスオビスポにあるお手頃価格の中くらいなトランジショナルスタイルのおしゃれなキッチン (アンダーカウンターシンク、白いキャビネット、クオーツストーンカウンター、白いキッチンパネル、セラミックタイルのキッチンパネル、黒い調理設備、淡色無垢フローリング、グレーのキッチンカウンター、シェーカースタイル扉のキャビネット、ベージュの床) の写真
サンルイスオビスポにあるお手頃価格の中くらいなトランジショナルスタイルのおしゃれなキッチン (アンダーカウンターシンク、白いキャビネット、クオーツストーンカウンター、白いキッチンパネル、セラミックタイルのキッチンパネル、黒い調理設備、淡色無垢フローリング、グレーのキッチンカウンター、シェーカースタイル扉のキャビネット、ベージュの床) の写真
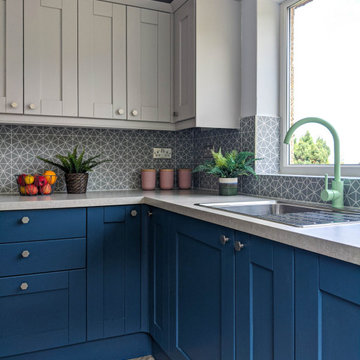
Shaker kitchen painted blue with green tap
他の地域にある低価格の広いビーチスタイルのおしゃれなキッチン (一体型シンク、シェーカースタイル扉のキャビネット、青いキャビネット、ラミネートカウンター、グレーのキッチンパネル、セラミックタイルのキッチンパネル、黒い調理設備、ラミネートの床、グレーのキッチンカウンター) の写真
他の地域にある低価格の広いビーチスタイルのおしゃれなキッチン (一体型シンク、シェーカースタイル扉のキャビネット、青いキャビネット、ラミネートカウンター、グレーのキッチンパネル、セラミックタイルのキッチンパネル、黒い調理設備、ラミネートの床、グレーのキッチンカウンター) の写真

A black and white contemporary kitchen in a new build home.
シアトルにある広いコンテンポラリースタイルのおしゃれなキッチン (ドロップインシンク、落し込みパネル扉のキャビネット、白いキャビネット、大理石カウンター、白いキッチンパネル、セラミックタイルのキッチンパネル、黒い調理設備、グレーのキッチンカウンター) の写真
シアトルにある広いコンテンポラリースタイルのおしゃれなキッチン (ドロップインシンク、落し込みパネル扉のキャビネット、白いキャビネット、大理石カウンター、白いキッチンパネル、セラミックタイルのキッチンパネル、黒い調理設備、グレーのキッチンカウンター) の写真
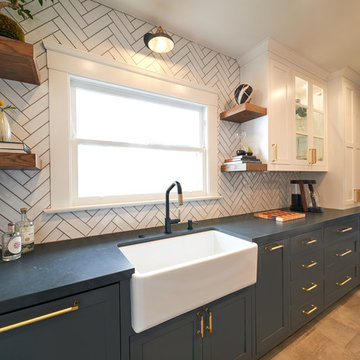
サンディエゴにある高級な中くらいなトランジショナルスタイルのおしゃれなII型キッチン (エプロンフロントシンク、シェーカースタイル扉のキャビネット、青いキャビネット、クオーツストーンカウンター、白いキッチンパネル、セラミックタイルのキッチンパネル、黒い調理設備、磁器タイルの床、グレーの床、グレーのキッチンカウンター) の写真
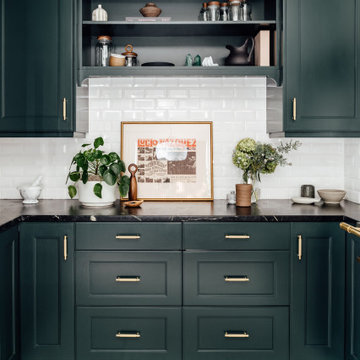
We went dark on the cabinets to integrate with the rest of the house, added a traditional runner with colors that tie in the dining room and lots of earth-toned, hand-made accessories to soften the kitchen and make it more approachable.

A custom kitchen in Rustic Hickory with a Distressed Painted Alder Island. Rich wood tones pair nicely with the lovely view of the woods and creek out the kitchen windows. The island draws your attention without distracting from the overall beauty of the home and setting.

warm white oak and blackened oak custom crafted kitchen with zellige tile and quartz countertops.
ニューヨークにある高級な広いミッドセンチュリースタイルのおしゃれなキッチン (アンダーカウンターシンク、フラットパネル扉のキャビネット、中間色木目調キャビネット、クオーツストーンカウンター、ベージュキッチンパネル、セラミックタイルのキッチンパネル、黒い調理設備、コンクリートの床、グレーの床、グレーのキッチンカウンター) の写真
ニューヨークにある高級な広いミッドセンチュリースタイルのおしゃれなキッチン (アンダーカウンターシンク、フラットパネル扉のキャビネット、中間色木目調キャビネット、クオーツストーンカウンター、ベージュキッチンパネル、セラミックタイルのキッチンパネル、黒い調理設備、コンクリートの床、グレーの床、グレーのキッチンカウンター) の写真

他の地域にある高級な中くらいなカントリー風のおしゃれなキッチン (エプロンフロントシンク、落し込みパネル扉のキャビネット、全タイプのキャビネットの色、タイルカウンター、グレーのキッチンパネル、セラミックタイルのキッチンパネル、黒い調理設備、テラコッタタイルの床、アイランドなし、茶色い床、グレーのキッチンカウンター、全タイプの天井の仕上げ) の写真
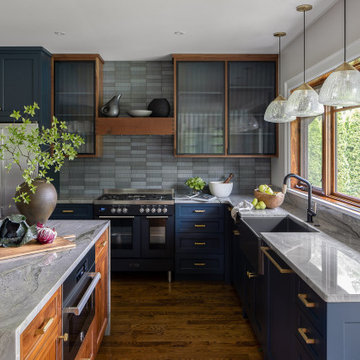
This beautiful kitchen incorporates multiple shades of blue as well as multiple textures to create a space that is both modern and soulful.
ルイビルにある高級な中くらいなトランジショナルスタイルのおしゃれなキッチン (エプロンフロントシンク、シェーカースタイル扉のキャビネット、青いキャビネット、珪岩カウンター、青いキッチンパネル、セラミックタイルのキッチンパネル、黒い調理設備、濃色無垢フローリング、茶色い床、グレーのキッチンカウンター) の写真
ルイビルにある高級な中くらいなトランジショナルスタイルのおしゃれなキッチン (エプロンフロントシンク、シェーカースタイル扉のキャビネット、青いキャビネット、珪岩カウンター、青いキッチンパネル、セラミックタイルのキッチンパネル、黒い調理設備、濃色無垢フローリング、茶色い床、グレーのキッチンカウンター) の写真

The major objective of this home was to craft something entirely unique; based on our client’s international travels, and tailored to their ideal lifestyle. Every detail, selection and method was individual to this project. The design included personal touches like a dog shower for their Great Dane, a bar downstairs to entertain, and a TV tucked away in the den instead of on display in the living room.
Great design doesn’t just happen. It’s a product of work, thought and exploration. For our clients, they looked to hotels they love in New York and Croatia, Danish design, and buildings that are architecturally artistic and ideal for displaying art. Our part was to take these ideas and actually build them. Every door knob, hinge, material, color, etc. was meticulously researched and crafted. Most of the selections are custom built either by us, or by hired craftsman.

他の地域にある高級な中くらいなアジアンスタイルのおしゃれなキッチン (シングルシンク、インセット扉のキャビネット、中間色木目調キャビネット、御影石カウンター、マルチカラーのキッチンパネル、セラミックタイルのキッチンパネル、黒い調理設備、磁器タイルの床、アイランドなし、グレーの床、グレーのキッチンカウンター) の写真
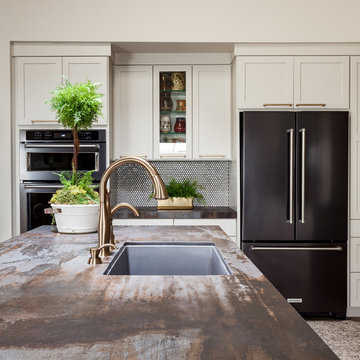
サクラメントにある高級な中くらいなトランジショナルスタイルのおしゃれなキッチン (アンダーカウンターシンク、人工大理石カウンター、グレーのキッチンパネル、セラミックタイルのキッチンパネル、黒い調理設備、グレーのキッチンカウンター、ガラス扉のキャビネット、ベージュのキャビネット、無垢フローリング、ベージュの床) の写真

This kitchen in Fishtown, Philadelphia features Sherwin Williams rainstorm blue painted perimeter cabinets with Namib white quartzite countertop. An oak island with panda quartzite countertop includes apron front sink, trash pull out and open display cabinet. Brass hardware accents and black appliances are also featured throughout the kitchen.
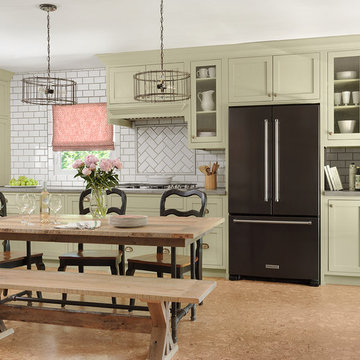
Alise O'Brian Photography
セントルイスにある高級な中くらいなカントリー風のおしゃれなキッチン (エプロンフロントシンク、シェーカースタイル扉のキャビネット、グレーのキャビネット、コンクリートカウンター、黒い調理設備、コルクフローリング、グレーの床、白いキッチンパネル、セラミックタイルのキッチンパネル、グレーのキッチンカウンター) の写真
セントルイスにある高級な中くらいなカントリー風のおしゃれなキッチン (エプロンフロントシンク、シェーカースタイル扉のキャビネット、グレーのキャビネット、コンクリートカウンター、黒い調理設備、コルクフローリング、グレーの床、白いキッチンパネル、セラミックタイルのキッチンパネル、グレーのキッチンカウンター) の写真

Die Küche als Durchgangsraum mit zwei Verbindungen zu anderen Zimmern ist eine echte Herausforderung, die in diesem Fall edel und unauffällig gelöst wurde. Sowohl die Hochschränke als auch der Küchenblock als Kochinsel lassen den Raum geschlossen wirken, während der seitliche Durchgang zum Nebenraum offen bleibt.

Contemporary renovation of a semi-detached house in Castlebar. These images show the kitchen, however, other images to follow will show the entire project completion over 3 months. Re-wiring, plumbing, flooring, painting, Carpentry, fitted furniture and groundworks.
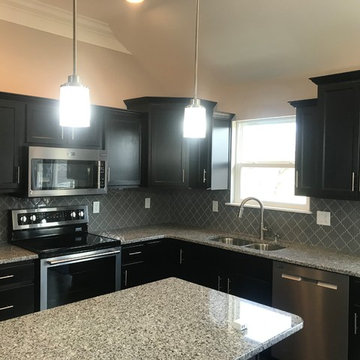
ルイビルにある中くらいなトランジショナルスタイルのおしゃれなキッチン (ダブルシンク、落し込みパネル扉のキャビネット、黒いキャビネット、御影石カウンター、グレーのキッチンパネル、セラミックタイルのキッチンパネル、黒い調理設備、グレーのキッチンカウンター) の写真

Cabin kitchen with light wood cabinetry, blue and white geometric backsplash tile, open shelving, milk globe sconces, and peninsula island with bar stools. Leads into all day nook with geometric rug, modern wood dining table, an eclectic chandelier, and custom benches.

This Passover kitchen was designed as a secondary space for cooking. The design includes Moroccan-inspired motifs on the ceramic backsplash and ties seamlessly with the black iron light fixture. Since the kitchen is used one week to a month per year, and to keep the project budget-friendly, we opted for laminate countertops with a concrete look as an alternative to stone. The 33-inch drop-in stainless steel sink is thoughtfully located by the only window with a view of the lovely backyard. Because the space is small and closed in, LED undercabinet lighting was essential to making the surface space practical for basic tasks.
キッチン (黒い調理設備、セラミックタイルのキッチンパネル、グレーのキッチンカウンター、マルチカラーのキッチンカウンター) の写真
1