ブラウンのキッチン (黒い調理設備、白いキッチンパネル、板張り天井) の写真
絞り込み:
資材コスト
並び替え:今日の人気順
写真 1〜20 枚目(全 27 枚)
1/5

This light and airy marble kitchen is a stark contrast to the small compartmentalized kitchen that existed before. With the long 19-foot kitchen island we worked with a finish carpenter to cover the cabinetry in wooden pieces to create a ribbed effect. The texture really elevates this modern, minimalist kitchen and makes it interesting. An appliance garage to the left of the ovens keeps all the clutter out of sight! Practical, calming, and great for entertaining!
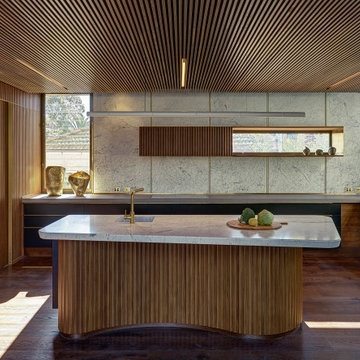
The kitchen sits at the center of the house with access directly to outside dining and the the family room. The island bench features a solid marble slab and organically shaped timber cabinetwork. Timber ceilings conceal acoustic insulation.

Louisa, San Clemente Coastal Modern Architecture
The brief for this modern coastal home was to create a place where the clients and their children and their families could gather to enjoy all the beauty of living in Southern California. Maximizing the lot was key to unlocking the potential of this property so the decision was made to excavate the entire property to allow natural light and ventilation to circulate through the lower level of the home.
A courtyard with a green wall and olive tree act as the lung for the building as the coastal breeze brings fresh air in and circulates out the old through the courtyard.
The concept for the home was to be living on a deck, so the large expanse of glass doors fold away to allow a seamless connection between the indoor and outdoors and feeling of being out on the deck is felt on the interior. A huge cantilevered beam in the roof allows for corner to completely disappear as the home looks to a beautiful ocean view and Dana Point harbor in the distance. All of the spaces throughout the home have a connection to the outdoors and this creates a light, bright and healthy environment.
Passive design principles were employed to ensure the building is as energy efficient as possible. Solar panels keep the building off the grid and and deep overhangs help in reducing the solar heat gains of the building. Ultimately this home has become a place that the families can all enjoy together as the grand kids create those memories of spending time at the beach.
Images and Video by Aandid Media.
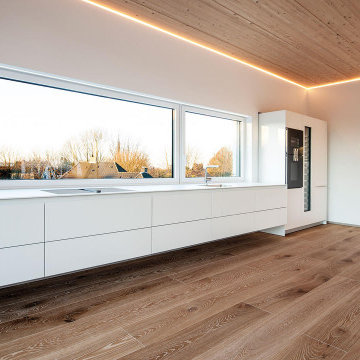
Penthousewohnung
ドルトムントにある広いコンテンポラリースタイルのおしゃれなアイランドキッチン (ドロップインシンク、フラットパネル扉のキャビネット、白いキャビネット、人工大理石カウンター、白いキッチンパネル、黒い調理設備、淡色無垢フローリング、茶色い床、白いキッチンカウンター、板張り天井) の写真
ドルトムントにある広いコンテンポラリースタイルのおしゃれなアイランドキッチン (ドロップインシンク、フラットパネル扉のキャビネット、白いキャビネット、人工大理石カウンター、白いキッチンパネル、黒い調理設備、淡色無垢フローリング、茶色い床、白いキッチンカウンター、板張り天井) の写真
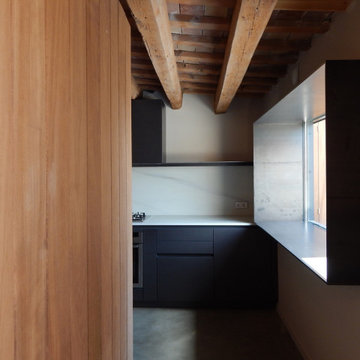
バルセロナにあるラグジュアリーな広い地中海スタイルのおしゃれなキッチン (アンダーカウンターシンク、フラットパネル扉のキャビネット、黒いキャビネット、大理石カウンター、白いキッチンパネル、大理石のキッチンパネル、黒い調理設備、コンクリートの床、アイランドなし、グレーの床、白いキッチンカウンター、板張り天井) の写真
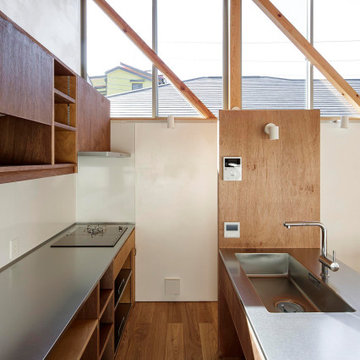
2列型キッチン。天板はステンレス、キッチンパネルはマグネットがつくようにホーローパネルを採用している。正面のラワン合板の壁の奥は冷蔵庫置場。
Photo:中村晃
東京都下にあるお手頃価格の小さなモダンスタイルのおしゃれなキッチン (一体型シンク、オープンシェルフ、濃色木目調キャビネット、ステンレスカウンター、白いキッチンパネル、黒い調理設備、合板フローリング、ベージュの床、茶色いキッチンカウンター、板張り天井) の写真
東京都下にあるお手頃価格の小さなモダンスタイルのおしゃれなキッチン (一体型シンク、オープンシェルフ、濃色木目調キャビネット、ステンレスカウンター、白いキッチンパネル、黒い調理設備、合板フローリング、ベージュの床、茶色いキッチンカウンター、板張り天井) の写真
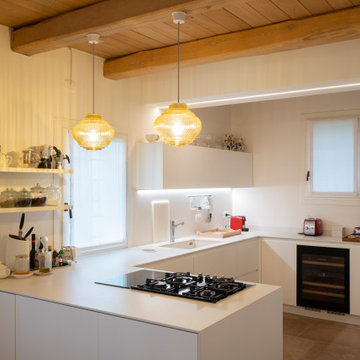
他の地域にある広いカントリー風のおしゃれなキッチン (ドロップインシンク、フラットパネル扉のキャビネット、白いキャビネット、人工大理石カウンター、白いキッチンパネル、黒い調理設備、磁器タイルの床、ベージュの床、白いキッチンカウンター、板張り天井) の写真
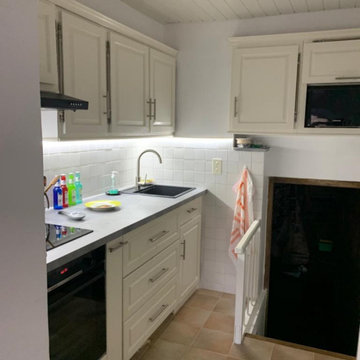
コルシカにあるお手頃価格の小さなコンテンポラリースタイルのおしゃれなキッチン (アンダーカウンターシンク、インセット扉のキャビネット、白いキャビネット、ラミネートカウンター、白いキッチンパネル、モザイクタイルのキッチンパネル、黒い調理設備、セラミックタイルの床、アイランドなし、ベージュの床、グレーのキッチンカウンター、板張り天井) の写真
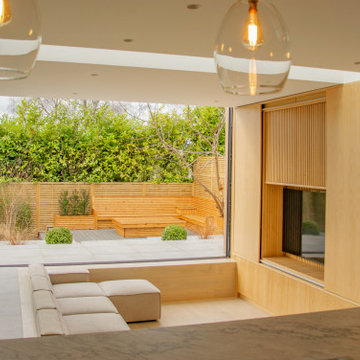
Open plan kitchen, dining and sunken lounge. Scandinavian style and finishes.
ロンドンにあるラグジュアリーな広いコンテンポラリースタイルのおしゃれなキッチン (一体型シンク、フラットパネル扉のキャビネット、淡色木目調キャビネット、大理石カウンター、白いキッチンパネル、大理石のキッチンパネル、黒い調理設備、コンクリートの床、グレーの床、白いキッチンカウンター、板張り天井、グレーと黒) の写真
ロンドンにあるラグジュアリーな広いコンテンポラリースタイルのおしゃれなキッチン (一体型シンク、フラットパネル扉のキャビネット、淡色木目調キャビネット、大理石カウンター、白いキッチンパネル、大理石のキッチンパネル、黒い調理設備、コンクリートの床、グレーの床、白いキッチンカウンター、板張り天井、グレーと黒) の写真
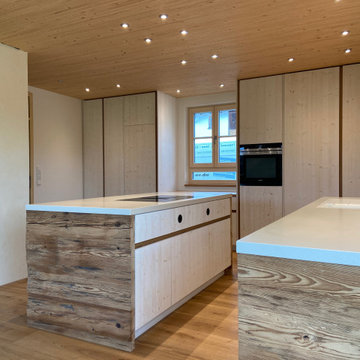
große Einbauküche mit Spülenzeile, Kochinsel und Geräteschrankzeile.
Fronten Fichte massiv mit "Vintage" Lackierung, Wangen Altholz, Arbeitsplatte Mineralwerkstoff.
Eingriffsmulden Eiche massiv.
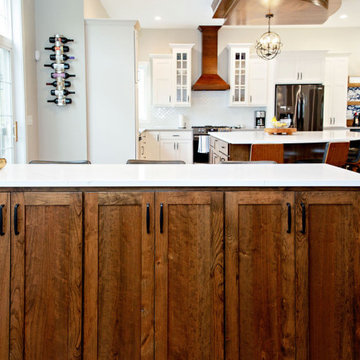
ミネアポリスにある高級な中くらいなトランジショナルスタイルのおしゃれなキッチン (ダブルシンク、シェーカースタイル扉のキャビネット、白いキャビネット、珪岩カウンター、白いキッチンパネル、セラミックタイルのキッチンパネル、黒い調理設備、無垢フローリング、茶色い床、白いキッチンカウンター、板張り天井) の写真
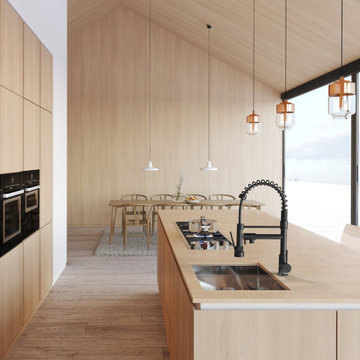
Look total black, ressort serré et robinet verseur, pour allier style industriel et fonctionnel !
マルセイユにあるお手頃価格の広いモダンスタイルのおしゃれなキッチン (シングルシンク、落し込みパネル扉のキャビネット、淡色木目調キャビネット、木材カウンター、白いキッチンパネル、黒い調理設備、茶色いキッチンカウンター、板張り天井) の写真
マルセイユにあるお手頃価格の広いモダンスタイルのおしゃれなキッチン (シングルシンク、落し込みパネル扉のキャビネット、淡色木目調キャビネット、木材カウンター、白いキッチンパネル、黒い調理設備、茶色いキッチンカウンター、板張り天井) の写真
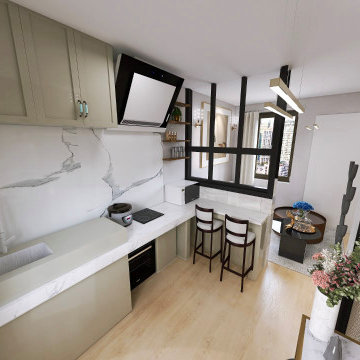
パリにあるラグジュアリーな中くらいなモダンスタイルのおしゃれなキッチン (シングルシンク、レイズドパネル扉のキャビネット、ベージュのキャビネット、白いキッチンパネル、大理石のキッチンパネル、黒い調理設備、ラミネートの床、アイランドなし、ベージュの床、板張り天井、グレーと黒) の写真
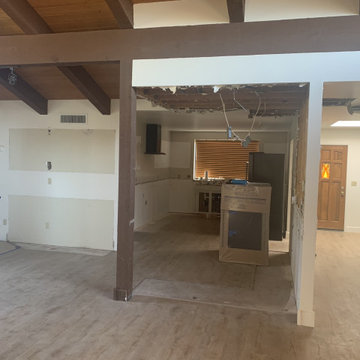
Old oak cabinets removed
フェニックスにある高級な中くらいなコンテンポラリースタイルのおしゃれなキッチン (エプロンフロントシンク、シェーカースタイル扉のキャビネット、グレーのキャビネット、珪岩カウンター、白いキッチンパネル、黒い調理設備、クッションフロア、茶色い床、白いキッチンカウンター、板張り天井) の写真
フェニックスにある高級な中くらいなコンテンポラリースタイルのおしゃれなキッチン (エプロンフロントシンク、シェーカースタイル扉のキャビネット、グレーのキャビネット、珪岩カウンター、白いキッチンパネル、黒い調理設備、クッションフロア、茶色い床、白いキッチンカウンター、板張り天井) の写真
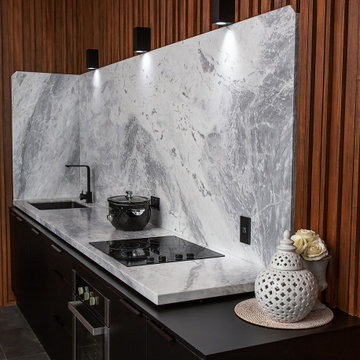
Kitchen renovation using Alba Blue marble stone island and back benchtop, Black cabinets and wood wrapped around the surround of the marble spalshback.
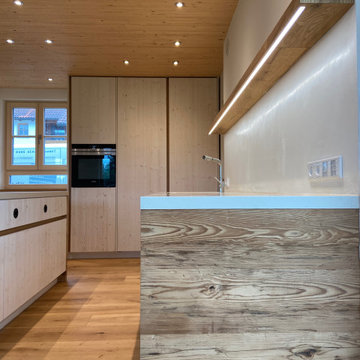
große Einbauküche mit Spülenzeile, Kochinsel und Geräteschrankzeile.
Fronten Fichte massiv mit "Vintage" Lackierung, Wangen Altholz, Arbeitsplatte Mineralwerkstoff.
Eingriffsmulden Eiche massiv.
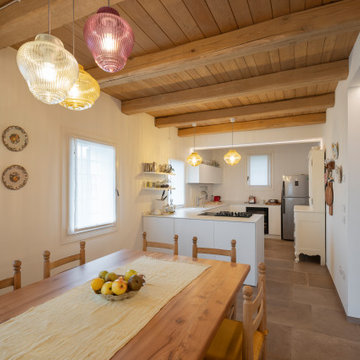
他の地域にある広いカントリー風のおしゃれなキッチン (ドロップインシンク、フラットパネル扉のキャビネット、白いキャビネット、人工大理石カウンター、白いキッチンパネル、黒い調理設備、磁器タイルの床、ベージュの床、白いキッチンカウンター、板張り天井) の写真
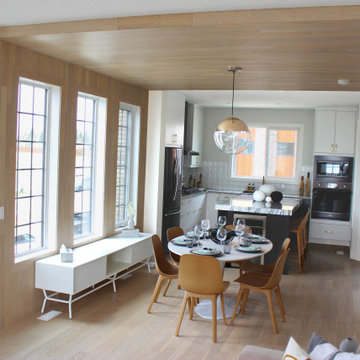
Diving an open floor plan by carrying the hardwood flooring to the wall and ceiling adds a wow factor but ensures that the small space remains open.
カルガリーにあるラグジュアリーな広いコンテンポラリースタイルのおしゃれなキッチン (ドロップインシンク、フラットパネル扉のキャビネット、白いキャビネット、白いキッチンパネル、セラミックタイルのキッチンパネル、黒い調理設備、無垢フローリング、オレンジの床、グレーのキッチンカウンター、板張り天井) の写真
カルガリーにあるラグジュアリーな広いコンテンポラリースタイルのおしゃれなキッチン (ドロップインシンク、フラットパネル扉のキャビネット、白いキャビネット、白いキッチンパネル、セラミックタイルのキッチンパネル、黒い調理設備、無垢フローリング、オレンジの床、グレーのキッチンカウンター、板張り天井) の写真
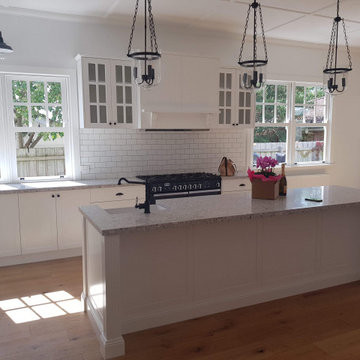
The hero of this period home renovation is the new kitchen. 2pac, shaker style cabinets with terrazzo style benchtops, a deep open fronted farmhouse style sink with plumbing fixtures, light fittings and appliances to suit.
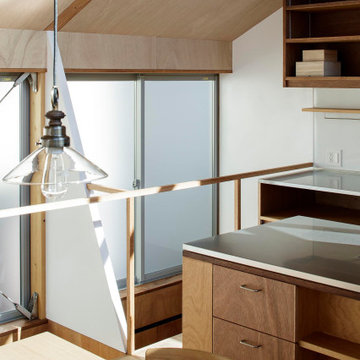
Photo:中村晃
東京都下にあるお手頃価格の小さなモダンスタイルのおしゃれなキッチン (一体型シンク、オープンシェルフ、濃色木目調キャビネット、ステンレスカウンター、白いキッチンパネル、黒い調理設備、合板フローリング、ベージュの床、茶色いキッチンカウンター、板張り天井) の写真
東京都下にあるお手頃価格の小さなモダンスタイルのおしゃれなキッチン (一体型シンク、オープンシェルフ、濃色木目調キャビネット、ステンレスカウンター、白いキッチンパネル、黒い調理設備、合板フローリング、ベージュの床、茶色いキッチンカウンター、板張り天井) の写真
ブラウンのキッチン (黒い調理設備、白いキッチンパネル、板張り天井) の写真
1