LDK (黒い調理設備、黒いキッチンパネル、クオーツストーンのキッチンパネル、白いキャビネット) の写真
絞り込み:
資材コスト
並び替え:今日の人気順
写真 1〜20 枚目(全 31 枚)
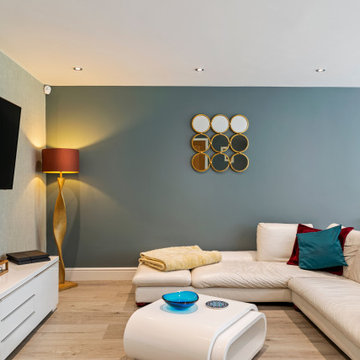
Rear extension and ground floor remodel of 1940s detached house in Surrey. High gloss kitchen with Bosch appliances. Floor is tiled throughout using wood effect tiles from Porcelanosa. There is wet underfloor heating allowing all the wall space to be used. Aluminium bifold doors to garden and anthracite aluminium front door for maximum security. Glass balustrade on stairs. Solid oak internal doors. Paint colour in dining room is De nimes by Farrow and Ball. Wall paper in lounge area is Thibaut texture resource - Tobago weave.
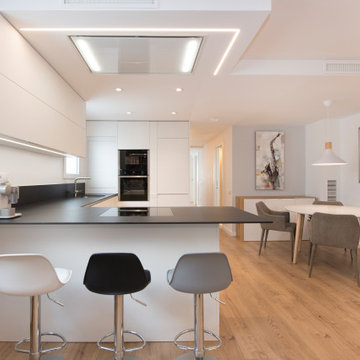
他の地域にある高級な広い北欧スタイルのおしゃれなキッチン (シングルシンク、フラットパネル扉のキャビネット、白いキャビネット、クオーツストーンカウンター、黒いキッチンパネル、クオーツストーンのキッチンパネル、黒い調理設備、無垢フローリング、茶色い床、黒いキッチンカウンター) の写真
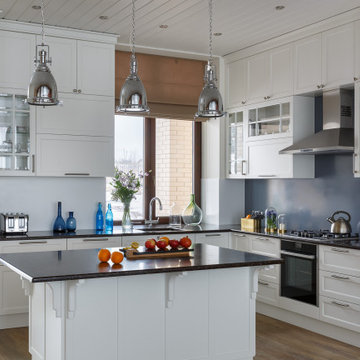
サンクトペテルブルクにある広いトランジショナルスタイルのおしゃれなキッチン (アンダーカウンターシンク、レイズドパネル扉のキャビネット、白いキャビネット、クオーツストーンカウンター、黒いキッチンパネル、クオーツストーンのキッチンパネル、黒い調理設備、磁器タイルの床、茶色い床、黒いキッチンカウンター、塗装板張りの天井) の写真
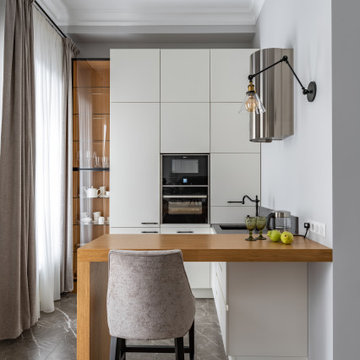
Кухня выполнена на заказ по эскизам автора проекта; на полу керамогранит Atlas Concorde
モスクワにあるお手頃価格の小さなトランジショナルスタイルのおしゃれなキッチン (シングルシンク、フラットパネル扉のキャビネット、白いキャビネット、木材カウンター、黒いキッチンパネル、クオーツストーンのキッチンパネル、黒い調理設備、磁器タイルの床、グレーの床、黄色いキッチンカウンター、表し梁) の写真
モスクワにあるお手頃価格の小さなトランジショナルスタイルのおしゃれなキッチン (シングルシンク、フラットパネル扉のキャビネット、白いキャビネット、木材カウンター、黒いキッチンパネル、クオーツストーンのキッチンパネル、黒い調理設備、磁器タイルの床、グレーの床、黄色いキッチンカウンター、表し梁) の写真
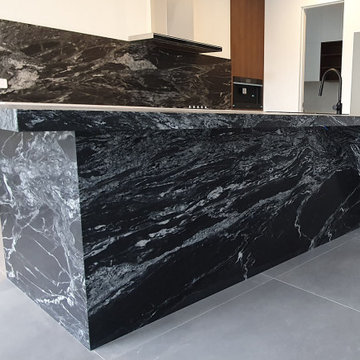
Custom Designed Kitchen with black stone benchtop and splashback. Also On right Coffee Machine is installed with color board
シドニーにあるラグジュアリーな巨大なモダンスタイルのおしゃれなキッチン (シングルシンク、フラットパネル扉のキャビネット、白いキャビネット、クオーツストーンカウンター、黒いキッチンパネル、クオーツストーンのキッチンパネル、黒い調理設備) の写真
シドニーにあるラグジュアリーな巨大なモダンスタイルのおしゃれなキッチン (シングルシンク、フラットパネル扉のキャビネット、白いキャビネット、クオーツストーンカウンター、黒いキッチンパネル、クオーツストーンのキッチンパネル、黒い調理設備) の写真
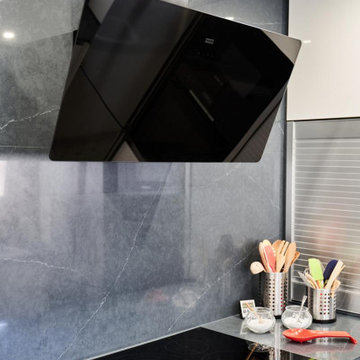
バルセロナにあるエクレクティックスタイルのおしゃれなキッチン (シングルシンク、フラットパネル扉のキャビネット、白いキャビネット、クオーツストーンカウンター、黒いキッチンパネル、クオーツストーンのキッチンパネル、黒い調理設備、セラミックタイルの床、白い床、黒いキッチンカウンター) の写真
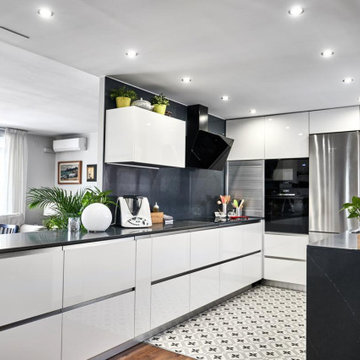
バルセロナにあるエクレクティックスタイルのおしゃれなキッチン (シングルシンク、フラットパネル扉のキャビネット、白いキャビネット、クオーツストーンカウンター、黒いキッチンパネル、クオーツストーンのキッチンパネル、黒い調理設備、セラミックタイルの床、白い床、黒いキッチンカウンター) の写真
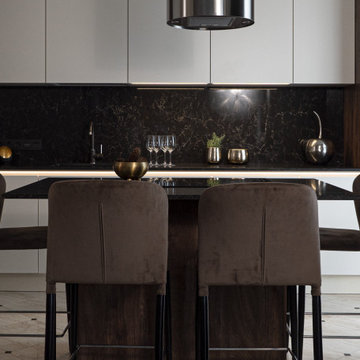
モスクワにあるお手頃価格の中くらいなコンテンポラリースタイルのおしゃれなキッチン (ドロップインシンク、フラットパネル扉のキャビネット、白いキャビネット、クオーツストーンカウンター、黒いキッチンパネル、クオーツストーンのキッチンパネル、黒い調理設備、磁器タイルの床、ベージュの床、黒いキッチンカウンター) の写真
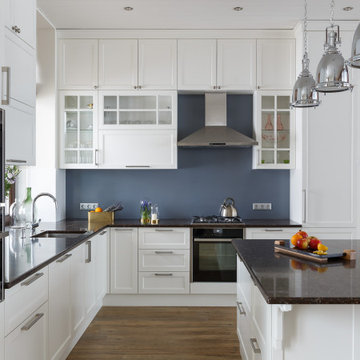
サンクトペテルブルクにある広いコンテンポラリースタイルのおしゃれなキッチン (アンダーカウンターシンク、レイズドパネル扉のキャビネット、白いキャビネット、クオーツストーンカウンター、黒いキッチンパネル、クオーツストーンのキッチンパネル、黒い調理設備、磁器タイルの床、茶色い床、黒いキッチンカウンター、塗装板張りの天井) の写真
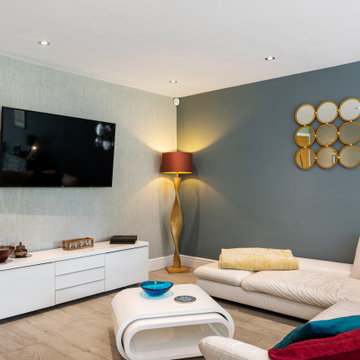
Rear extension and ground floor remodel of 1940s detached house in Surrey. High gloss kitchen with Bosch appliances. Floor is tiled throughout using wood effect tiles from Porcelanosa. There is wet underfloor heating allowing all the wall space to be used. Aluminium bifold doors to garden and anthracite aluminium front door for maximum security. Glass balustrade on stairs. Solid oak internal doors. Paint colour in dining room is De nimes by Farrow and Ball. Wall paper in lounge area is Thibaut texture resource - Tobago weave.
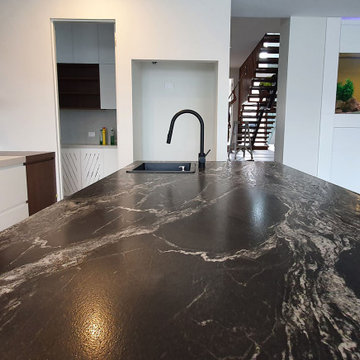
Custom Designed Kitchen with black stone benchtop and splashback. Also On right Coffee Machine is installed with color board
シドニーにあるラグジュアリーな巨大なモダンスタイルのおしゃれなキッチン (シングルシンク、フラットパネル扉のキャビネット、白いキャビネット、クオーツストーンカウンター、黒いキッチンパネル、クオーツストーンのキッチンパネル、黒い調理設備) の写真
シドニーにあるラグジュアリーな巨大なモダンスタイルのおしゃれなキッチン (シングルシンク、フラットパネル扉のキャビネット、白いキャビネット、クオーツストーンカウンター、黒いキッチンパネル、クオーツストーンのキッチンパネル、黒い調理設備) の写真
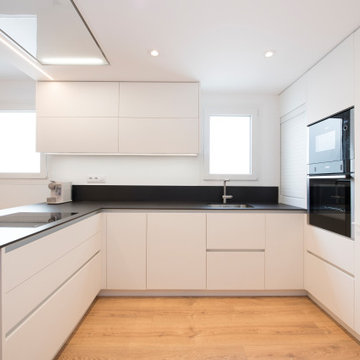
他の地域にある高級な広い北欧スタイルのおしゃれなキッチン (シングルシンク、フラットパネル扉のキャビネット、白いキャビネット、クオーツストーンカウンター、黒いキッチンパネル、クオーツストーンのキッチンパネル、黒い調理設備、無垢フローリング、茶色い床、黒いキッチンカウンター) の写真
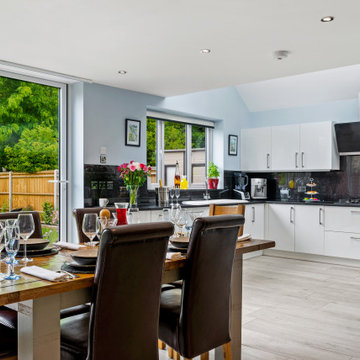
Rear extension and ground floor remodel of 1940s detached house in Surrey. High gloss kitchen with Bosch appliances. Floor is tiled throughout using wood effect tiles from Porcelanosa. There is wet underfloor heating allowing all the wall space to be used. Aluminium bifold doors to garden and anthracite aluminium front door for maximum security. Glass balustrade on stairs. Solid oak internal doors. Paint colour in dining room is De nimes by Farrow and Ball. Wall paper in lounge area is Thibaut texture resource - Tobago weave.
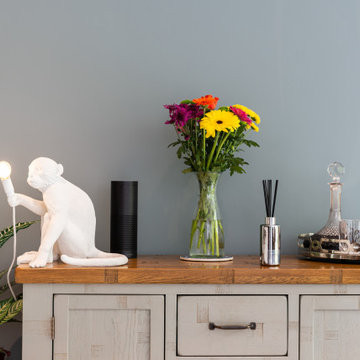
Rear extension and ground floor remodel of 1940s detached house in Surrey. High gloss kitchen with Bosch appliances. Floor is tiled throughout using wood effect tiles from Porcelanosa. There is wet underfloor heating allowing all the wall space to be used. Aluminium bifold doors to garden and anthracite aluminium front door for maximum security. Glass balustrade on stairs. Solid oak internal doors. Paint colour in dining room is De nimes by Farrow and Ball. Wall paper in lounge area is Thibaut texture resource - Tobago weave.
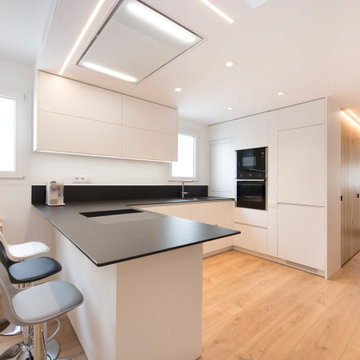
他の地域にある高級な広い北欧スタイルのおしゃれなキッチン (シングルシンク、フラットパネル扉のキャビネット、白いキャビネット、クオーツストーンカウンター、黒いキッチンパネル、クオーツストーンのキッチンパネル、黒い調理設備、無垢フローリング、茶色い床、黒いキッチンカウンター) の写真
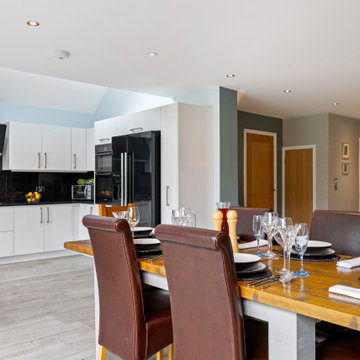
Rear extension and ground floor remodel of 1940s detached house in Surrey. High gloss kitchen with Bosch appliances. Floor is tiled throughout using wood effect tiles from Porcelanosa. There is wet underfloor heating allowing all the wall space to be used. Aluminium bifold doors to garden and anthracite aluminium front door for maximum security. Glass balustrade on stairs. Solid oak internal doors. Paint colour in dining room is De nimes by Farrow and Ball. Wall paper in lounge area is Thibaut texture resource - Tobago weave.
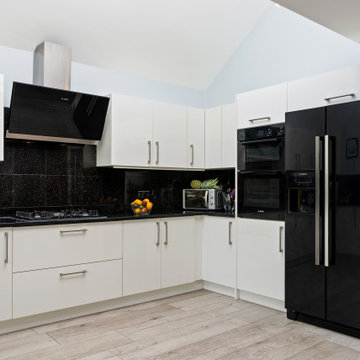
Rear extension and ground floor remodel of 1940s detached house in Surrey. High gloss kitchen with Bosch appliances. Floor is tiled throughout using wood effect tiles from Porcelanosa. There is wet underfloor heating allowing all the wall space to be used. Aluminium bifold doors to garden and anthracite aluminium front door for maximum security. Glass balustrade on stairs. Solid oak internal doors. Paint colour in dining room is De nimes by Farrow and Ball. Wall paper in lounge area is Thibaut texture resource - Tobago weave.
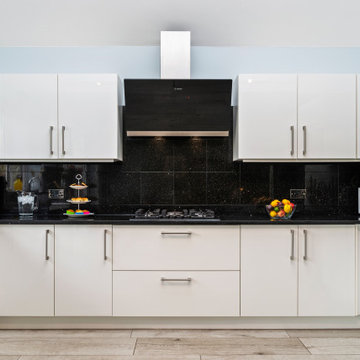
Rear extension and ground floor remodel of 1940s detached house in Surrey. High gloss kitchen with Bosch appliances. Floor is tiled throughout using wood effect tiles from Porcelanosa. There is wet underfloor heating allowing all the wall space to be used. Aluminium bifold doors to garden and anthracite aluminium front door for maximum security. Glass balustrade on stairs. Solid oak internal doors. Paint colour in dining room is De nimes by Farrow and Ball. Wall paper in lounge area is Thibaut texture resource - Tobago weave.
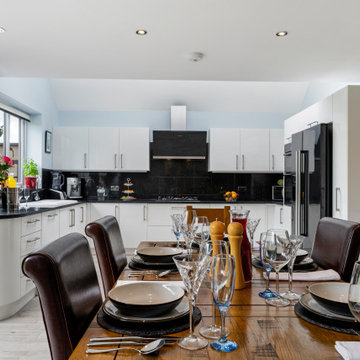
Rear extension and ground floor remodel of 1940s detached house in Surrey. High gloss kitchen with Bosch appliances. Floor is tiled throughout using wood effect tiles from Porcelanosa. There is wet underfloor heating allowing all the wall space to be used. Aluminium bifold doors to garden and anthracite aluminium front door for maximum security. Glass balustrade on stairs. Solid oak internal doors. Paint colour in dining room is De nimes by Farrow and Ball. Wall paper in lounge area is Thibaut texture resource - Tobago weave.
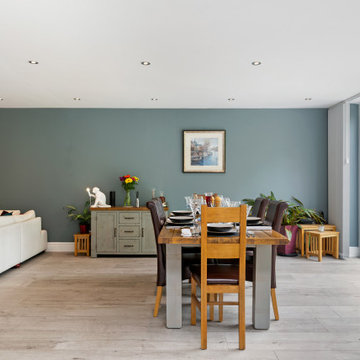
Rear extension and ground floor remodel of 1940s detached house in Surrey. High gloss kitchen with Bosch appliances. Floor is tiled throughout using wood effect tiles from Porcelanosa. There is wet underfloor heating allowing all the wall space to be used. Aluminium bifold doors to garden and anthracite aluminium front door for maximum security. Glass balustrade on stairs. Solid oak internal doors. Paint colour in dining room is De nimes by Farrow and Ball. Wall paper in lounge area is Thibaut texture resource - Tobago weave.
LDK (黒い調理設備、黒いキッチンパネル、クオーツストーンのキッチンパネル、白いキャビネット) の写真
1