キッチン (黒い調理設備、パネルと同色の調理設備、ルーバー扉のキャビネット、シェーカースタイル扉のキャビネット、黄色いキッチンカウンター) の写真
絞り込み:
資材コスト
並び替え:今日の人気順
写真 1〜20 枚目(全 94 枚)
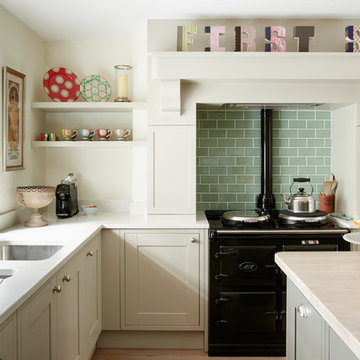
Mark Williams Photographer
ロンドンにある中くらいなおしゃれなキッチン (ドロップインシンク、シェーカースタイル扉のキャビネット、ベージュのキャビネット、人工大理石カウンター、黒い調理設備、淡色無垢フローリング、グレーの床、黄色いキッチンカウンター) の写真
ロンドンにある中くらいなおしゃれなキッチン (ドロップインシンク、シェーカースタイル扉のキャビネット、ベージュのキャビネット、人工大理石カウンター、黒い調理設備、淡色無垢フローリング、グレーの床、黄色いキッチンカウンター) の写真
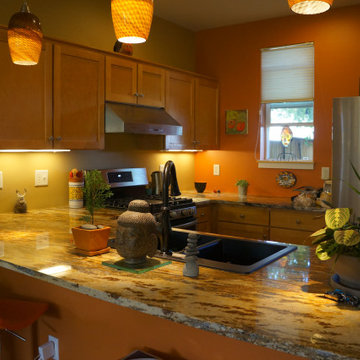
デンバーにあるお手頃価格の小さなアジアンスタイルのおしゃれなキッチン (ドロップインシンク、シェーカースタイル扉のキャビネット、中間色木目調キャビネット、御影石カウンター、黒い調理設備、黄色いキッチンカウンター) の写真
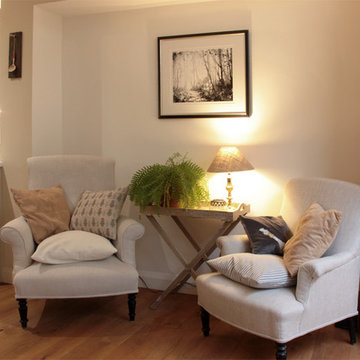
What was two, dark, small rooms is now one bright kitchen/dining room with a snug area between the two spaces, beautifully dressed with armchairs and table.

The open plan of the great room, dining and kitchen, leads to a completely covered outdoor living area for year-round entertaining in the Pacific Northwest. By combining tried and true farmhouse style with sophisticated, creamy colors and textures inspired by the home's surroundings, the result is a welcoming, cohesive and intriguing living experience.
For more photos of this project visit our website: https://wendyobrienid.com.
Photography by Valve Interactive: https://valveinteractive.com/

Inspiration came from hand paint French tiles from the wife's mother. Dress Blues by Sherwin Willaims was chosen for the island and the window trim as the focal point of the kitchen. The home owner had collected many antique copper pieces, so copper finishes were incorporated from the lighting, to the hood panels to the rub-through on the bronze cabinet hardware.
Photo by Spacecrafting

ダブリンにある中くらいなトランジショナルスタイルのおしゃれなキッチン (白いキャビネット、アンダーカウンターシンク、シェーカースタイル扉のキャビネット、白いキッチンパネル、黒い調理設備、グレーの床、黄色いキッチンカウンター、窓) の写真
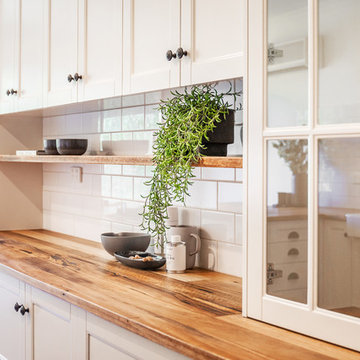
Art Department Creative
アデレードにあるお手頃価格の中くらいなカントリー風のおしゃれなキッチン (エプロンフロントシンク、シェーカースタイル扉のキャビネット、白いキャビネット、木材カウンター、白いキッチンパネル、サブウェイタイルのキッチンパネル、黒い調理設備、スレートの床、グレーの床、黄色いキッチンカウンター) の写真
アデレードにあるお手頃価格の中くらいなカントリー風のおしゃれなキッチン (エプロンフロントシンク、シェーカースタイル扉のキャビネット、白いキャビネット、木材カウンター、白いキッチンパネル、サブウェイタイルのキッチンパネル、黒い調理設備、スレートの床、グレーの床、黄色いキッチンカウンター) の写真
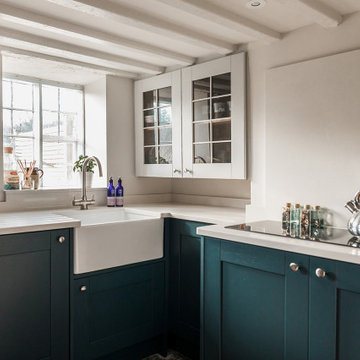
A gloomy and dark basement in a grade 2 listed cottage was given a redesign to create a new airy Kitchen for the owner.
Blue shaker cabinets topped with white quartz. Painted wooden beams and walls in farrow and ball ammonite
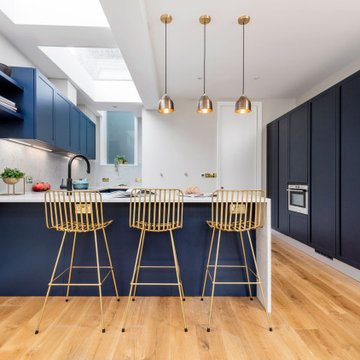
Scavolini Carattere Collection. Blue Moon Matt Lacquered with Antracite carcase.
A strong splash of colour that compliments the contours of Carattere shaker style cabinets. A beautiful layout that compliments the room's unique shapes.
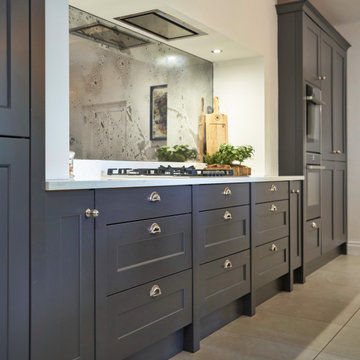
This elegant kitchen from Adornas Kitchens & Interiors is further elevated with our beautiful Antique Mirror fully fitted glass splashback.
Made-to-Measure, the glass was professionally templated and fitted by our experienced team.
Available in two tones, Antique mirror is becoming an increasingly popular choice for Contemporary and Classic Kitchens.
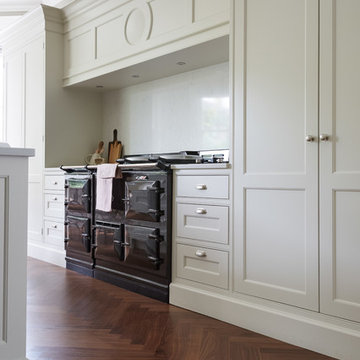
Mowlem & Co: Flourish Kitchen
In this classically beautiful kitchen, hand-painted Shaker style doors are framed by quarter cockbeading and subtly detailed with brushed aluminium handles. An impressive 2.85m-long island unit takes centre stage, while nestled underneath a dramatic canopy a four-oven AGA is flanked by finely-crafted furniture that is perfectly suited to the grandeur of this detached Edwardian property.
With striking pendant lighting overhead and sleek quartz worktops, balanced by warm accents of American Walnut and the glamour of antique mirror, this is a kitchen/living room designed for both cosy family life and stylish socialising. High windows form a sunlit backdrop for anything from cocktails to a family Sunday lunch, set into a glorious bay window area overlooking lush garden.
A generous larder with pocket doors, walnut interiors and horse-shoe shaped shelves is the crowning glory of a range of carefully considered and customised storage. Furthermore, a separate boot room is discreetly located to one side and painted in a contrasting colour to the Shadow White of the main room, and from here there is also access to a well-equipped utility room.
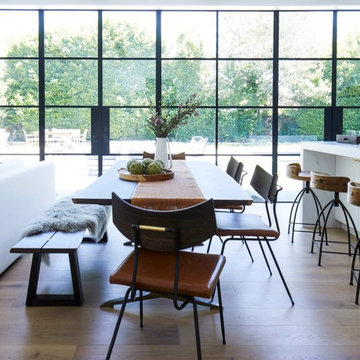
サンフランシスコにあるラグジュアリーな広いトランジショナルスタイルのおしゃれなキッチン (アンダーカウンターシンク、シェーカースタイル扉のキャビネット、白いキャビネット、大理石カウンター、白いキッチンパネル、サブウェイタイルのキッチンパネル、パネルと同色の調理設備、淡色無垢フローリング、黄色いキッチンカウンター) の写真

Inspiration came from hand paint French tiles from the wife's mother. Dress Blues by Sherwin Willaims was chosen for the island and the window trim as the focal point of the kitchen. The home owner had collected many antique copper pieces, so copper finishes were incorporated from the lighting, to the hood panels to the rub-through on the bronze cabinet hardware.
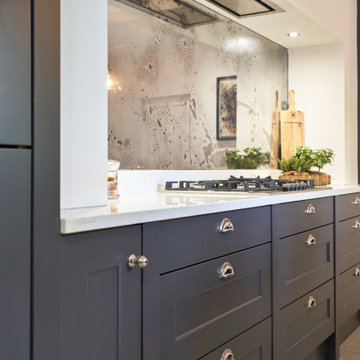
This elegant kitchen from Adornas Kitchens & Interiors is further elevated with our beautiful Antique Mirror fully fitted glass splashback.
Made-to-Measure, the glass was professionally templated and fitted by our experienced team.
Available in two tones, Antique mirror is becoming an increasingly popular choice for Contemporary and Classic Kitchens.
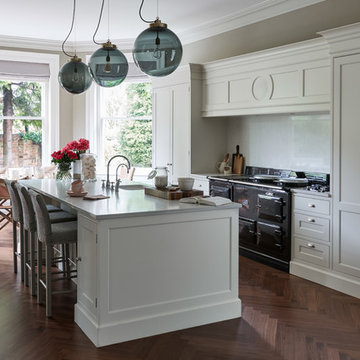
Mowlem & Co: Flourish Kitchen
In this classically beautiful kitchen, hand-painted Shaker style doors are framed by quarter cockbeading and subtly detailed with brushed aluminium handles. An impressive 2.85m-long island unit takes centre stage, while nestled underneath a dramatic canopy a four-oven AGA is flanked by finely-crafted furniture that is perfectly suited to the grandeur of this detached Edwardian property.
With striking pendant lighting overhead and sleek quartz worktops, balanced by warm accents of American Walnut and the glamour of antique mirror, this is a kitchen/living room designed for both cosy family life and stylish socialising. High windows form a sunlit backdrop for anything from cocktails to a family Sunday lunch, set into a glorious bay window area overlooking lush garden.
A generous larder with pocket doors, walnut interiors and horse-shoe shaped shelves is the crowning glory of a range of carefully considered and customised storage. Furthermore, a separate boot room is discreetly located to one side and painted in a contrasting colour to the Shadow White of the main room, and from here there is also access to a well-equipped utility room.
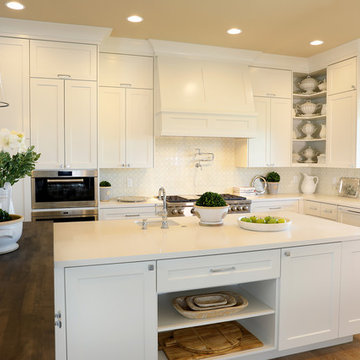
A kitchen island separates the living room with a beautiful curved eating bar with a wood top and carved legs reminiscent of a farmhouse table. In the kitchen, gorgeous handmade Pratt & Larson tiles run counter to ceiling with a decidedly fresh repeating folklore pattern in cream and sage. Wolf appliances allow full functionality and include a steam oven for healthier cooking.
For more photos of this project visit our website: https://wendyobrienid.com.
Photography by Valve Interactive: https://valveinteractive.com/

Art Department Creative
アデレードにあるお手頃価格の中くらいなカントリー風のおしゃれなキッチン (エプロンフロントシンク、シェーカースタイル扉のキャビネット、白いキャビネット、木材カウンター、白いキッチンパネル、サブウェイタイルのキッチンパネル、黒い調理設備、スレートの床、グレーの床、黄色いキッチンカウンター) の写真
アデレードにあるお手頃価格の中くらいなカントリー風のおしゃれなキッチン (エプロンフロントシンク、シェーカースタイル扉のキャビネット、白いキャビネット、木材カウンター、白いキッチンパネル、サブウェイタイルのキッチンパネル、黒い調理設備、スレートの床、グレーの床、黄色いキッチンカウンター) の写真
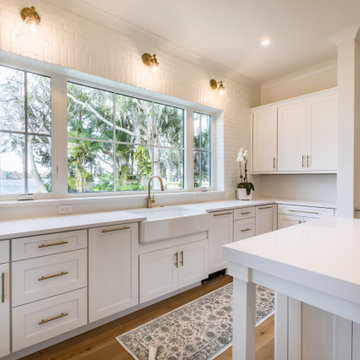
Open and white farmhouse kitchen with lake views
オーランドにある広いカントリー風のおしゃれなキッチン (エプロンフロントシンク、シェーカースタイル扉のキャビネット、白いキャビネット、クオーツストーンカウンター、白いキッチンパネル、レンガのキッチンパネル、パネルと同色の調理設備、無垢フローリング、茶色い床、黄色いキッチンカウンター) の写真
オーランドにある広いカントリー風のおしゃれなキッチン (エプロンフロントシンク、シェーカースタイル扉のキャビネット、白いキャビネット、クオーツストーンカウンター、白いキッチンパネル、レンガのキッチンパネル、パネルと同色の調理設備、無垢フローリング、茶色い床、黄色いキッチンカウンター) の写真
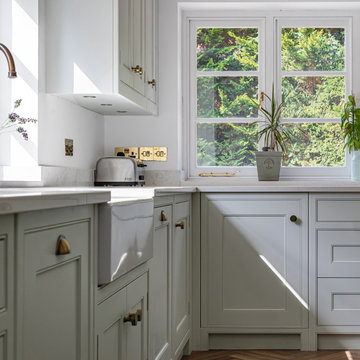
バークシャーにある高級な広いカントリー風のおしゃれなキッチン (アンダーカウンターシンク、シェーカースタイル扉のキャビネット、緑のキャビネット、クオーツストーンカウンター、パネルと同色の調理設備、磁器タイルの床、茶色い床、黄色いキッチンカウンター) の写真
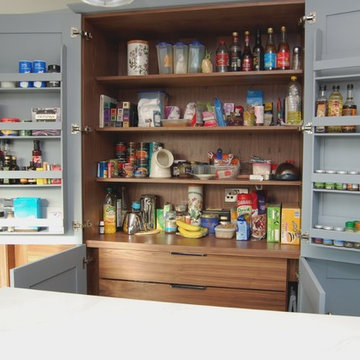
Vale Kitchens and bedrooms
ベルファストにあるお手頃価格の中くらいなトラディショナルスタイルのおしゃれなキッチン (シングルシンク、シェーカースタイル扉のキャビネット、グレーのキャビネット、クオーツストーンカウンター、グレーのキッチンパネル、ガラス板のキッチンパネル、黒い調理設備、セラミックタイルの床、グレーの床、黄色いキッチンカウンター) の写真
ベルファストにあるお手頃価格の中くらいなトラディショナルスタイルのおしゃれなキッチン (シングルシンク、シェーカースタイル扉のキャビネット、グレーのキャビネット、クオーツストーンカウンター、グレーのキッチンパネル、ガラス板のキッチンパネル、黒い調理設備、セラミックタイルの床、グレーの床、黄色いキッチンカウンター) の写真
キッチン (黒い調理設備、パネルと同色の調理設備、ルーバー扉のキャビネット、シェーカースタイル扉のキャビネット、黄色いキッチンカウンター) の写真
1