I型キッチン (黒い調理設備、パネルと同色の調理設備、セメントタイルのキッチンパネル、塗装板のキッチンパネル) の写真
絞り込み:
資材コスト
並び替え:今日の人気順
写真 1〜20 枚目(全 331 枚)

A mid-size minimalist bar shaped kitchen gray concrete floor, with flat panel black cabinets with a double bowl sink and yellow undermount cabinet lightings with a wood shiplap backsplash and black granite conutertop
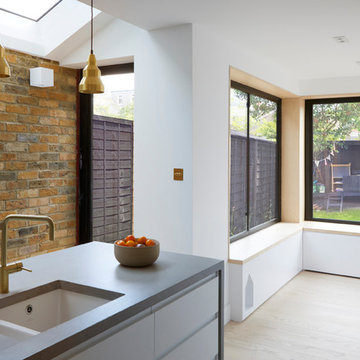
White kitchen with micro cement counter, graphic concrete tiles and bespoke ash underlit shelves.
ロンドンにある高級な中くらいなコンテンポラリースタイルのおしゃれなキッチン (アンダーカウンターシンク、フラットパネル扉のキャビネット、白いキャビネット、コンクリートカウンター、青いキッチンパネル、セメントタイルのキッチンパネル、パネルと同色の調理設備、淡色無垢フローリング、グレーのキッチンカウンター) の写真
ロンドンにある高級な中くらいなコンテンポラリースタイルのおしゃれなキッチン (アンダーカウンターシンク、フラットパネル扉のキャビネット、白いキャビネット、コンクリートカウンター、青いキッチンパネル、セメントタイルのキッチンパネル、パネルと同色の調理設備、淡色無垢フローリング、グレーのキッチンカウンター) の写真
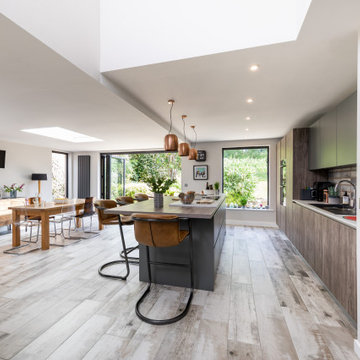
Open plan kitchen diner with great views through to the garden.
他の地域にあるお手頃価格の広いコンテンポラリースタイルのおしゃれなキッチン (ダブルシンク、フラットパネル扉のキャビネット、黒いキャビネット、木材カウンター、グレーのキッチンパネル、セメントタイルのキッチンパネル、黒い調理設備、淡色無垢フローリング、グレーの床、茶色いキッチンカウンター) の写真
他の地域にあるお手頃価格の広いコンテンポラリースタイルのおしゃれなキッチン (ダブルシンク、フラットパネル扉のキャビネット、黒いキャビネット、木材カウンター、グレーのキッチンパネル、セメントタイルのキッチンパネル、黒い調理設備、淡色無垢フローリング、グレーの床、茶色いキッチンカウンター) の写真
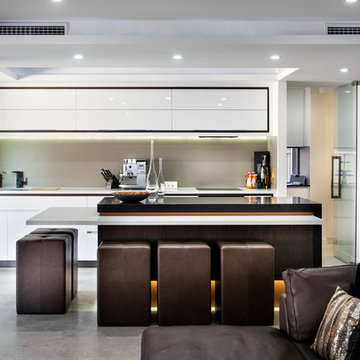
パースにある広いモダンスタイルのおしゃれなキッチン (ドロップインシンク、ルーバー扉のキャビネット、白いキャビネット、御影石カウンター、ベージュキッチンパネル、セメントタイルのキッチンパネル、黒い調理設備、テラコッタタイルの床) の写真
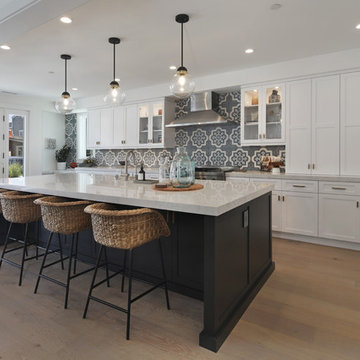
オレンジカウンティにある中くらいなビーチスタイルのおしゃれなキッチン (エプロンフロントシンク、シェーカースタイル扉のキャビネット、白いキャビネット、大理石カウンター、マルチカラーのキッチンパネル、セメントタイルのキッチンパネル、パネルと同色の調理設備、無垢フローリング、茶色い床、白いキッチンカウンター) の写真

SP El corazón de la vivienda es el gran espacio diáfano que forma la entrada junto al estar-comedor y la cocina, tan solo interrumpido por dos espectaculares pilares de ladrillo macizo originales del edificio, que a su vez soportan las vigas de madera y acero que también se han dejado vistas destacando su gran valor constructivo.
La cocina, en tonos suaves grisáceos suaves y la misma madera del pavimento, recibe afectuosamente al visitante con su isla al mismo tiempo que articula los pasos hacia el resto de estancias.
EN The heart of the house is the big open space that mixes entrance, living room and kitchen, only interrupted by two spectacular brick pillars of the building, supporting wood and steel beams. These elements are seen too, a nice highlight of the worthy original construction.
The kitchen, in soft grey colours and the same flooring wood, welcomes visitors with the island that at the same time is guiding to the rest of the different spaces.

パリにあるお手頃価格の小さなミッドセンチュリースタイルのおしゃれなキッチン (アンダーカウンターシンク、黒いキャビネット、木材カウンター、マルチカラーのキッチンパネル、セメントタイルのキッチンパネル、パネルと同色の調理設備、セメントタイルの床、マルチカラーの床) の写真
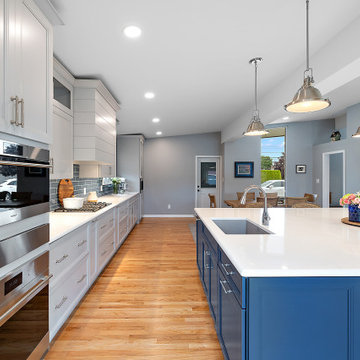
Cabinetry: Showplace Framed
Style: Sonoma w/ Matching Five Piece Drawer Headers
Finish: Kitchen Perimeter and Wet Bar in Simpli Gray; Kitchen Island in Hale Navy
Countertops: (Solid Surfaces Unlimited) Elgin Quartz
Plumbing: (Progressive Plumbing) Kitchen and Wet Bar- Blanco Precis Super/Liven/Precis 21” in Concrete; Delta Mateo Pull-Down faucet in Stainless; Bathroom – Delta Stryke in Stainless
Hardware: (Top Knobs) Ellis Cabinetry & Appliance Pulls in Brushed Satin Nickel
Tile: (Beaver Tile) Kitchen and Wet Bar– Robins Egg 3” x 12” Glossy
Flooring: (Krauseneck) Living Room Bound Rugs, Stair Runners, and Family Room Carpeting – Cedarbrook Seacliff
Drapery/Electric Roller Shades/Cushion – Mariella’s Custom Drapery
Interior Design/Furniture, Lighting & Fixture Selection: Devon Moore
Cabinetry Designer: Devon Moore
Contractor: Stonik Services

パリにある高級な中くらいなコンテンポラリースタイルのおしゃれなキッチン (エプロンフロントシンク、黒いキャビネット、木材カウンター、セメントタイルのキッチンパネル、黒い調理設備、セメントタイルの床、マルチカラーの床、シェーカースタイル扉のキャビネット、マルチカラーのキッチンパネル、茶色いキッチンカウンター) の写真
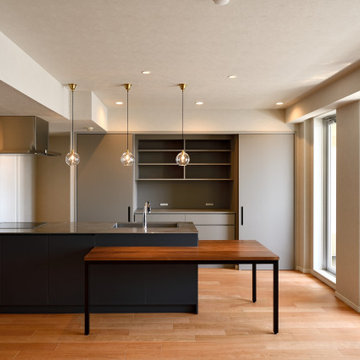
横浜にある中くらいなモダンスタイルのおしゃれなキッチン (アンダーカウンターシンク、フラットパネル扉のキャビネット、グレーのキャビネット、クオーツストーンカウンター、グレーのキッチンパネル、塗装板のキッチンパネル、黒い調理設備、無垢フローリング、茶色い床、グレーのキッチンカウンター、クロスの天井、グレーと黒) の写真

This 1960s home was in original condition and badly in need of some functional and cosmetic updates. We opened up the great room into an open concept space, converted the half bathroom downstairs into a full bath, and updated finishes all throughout with finishes that felt period-appropriate and reflective of the owner's Asian heritage.
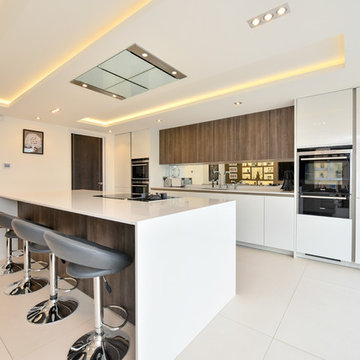
ロンドンにある高級な中くらいなモダンスタイルのおしゃれなキッチン (ドロップインシンク、ガラス扉のキャビネット、白いキャビネット、珪岩カウンター、メタリックのキッチンパネル、セメントタイルのキッチンパネル、黒い調理設備、セラミックタイルの床、白い床) の写真
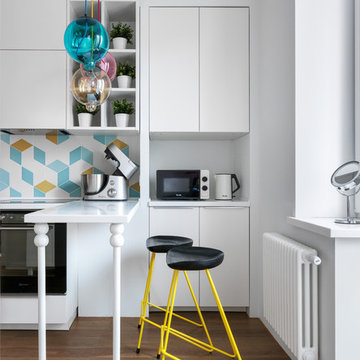
モスクワにあるコンテンポラリースタイルのおしゃれなキッチン (フラットパネル扉のキャビネット、白いキャビネット、マルチカラーのキッチンパネル、セメントタイルのキッチンパネル、黒い調理設備、無垢フローリング、白いキッチンカウンター、茶色い床) の写真
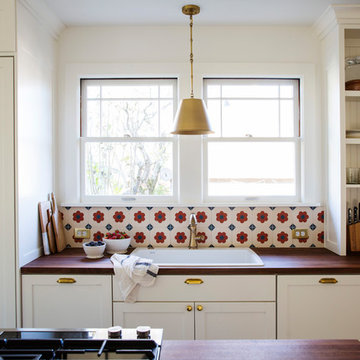
ポートランドにあるお手頃価格の中くらいなトラディショナルスタイルのおしゃれなキッチン (シェーカースタイル扉のキャビネット、白いキャビネット、木材カウンター、セメントタイルのキッチンパネル、パネルと同色の調理設備) の写真
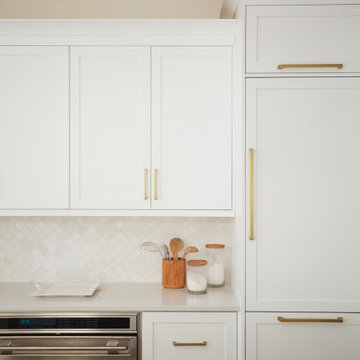
Project Number: M1239
Design/Manufacturer/Installer: Marquis Fine Cabinetry
Collection: Classico
Finishes: Designer White & Dove Grey
Profile: Mission
Features: Under Cabinet Lighting, Adjustable Legs/Soft Close (Standard)
Cabinet/Drawer Extra Options: Trash Bay Pullout, Custom Appliance Panels, Wainscot, Dovetail Drawer Box

Well-designed kitchen featuring black, white, and natural woods accents. Plenty of storage and space to entertain loved ones.
他の地域にある高級な広いモダンスタイルのおしゃれなキッチン (ドロップインシンク、シェーカースタイル扉のキャビネット、白いキャビネット、木材カウンター、白いキッチンパネル、セメントタイルのキッチンパネル、黒い調理設備、無垢フローリング、茶色い床、茶色いキッチンカウンター、三角天井) の写真
他の地域にある高級な広いモダンスタイルのおしゃれなキッチン (ドロップインシンク、シェーカースタイル扉のキャビネット、白いキャビネット、木材カウンター、白いキッチンパネル、セメントタイルのキッチンパネル、黒い調理設備、無垢フローリング、茶色い床、茶色いキッチンカウンター、三角天井) の写真

This 1960s home was in original condition and badly in need of some functional and cosmetic updates. We opened up the great room into an open concept space, converted the half bathroom downstairs into a full bath, and updated finishes all throughout with finishes that felt period-appropriate and reflective of the owner's Asian heritage.

Pam Singleton/Image Photography
フェニックスにあるラグジュアリーな広い地中海スタイルのおしゃれなキッチン (レイズドパネル扉のキャビネット、コンクリートカウンター、メタリックのキッチンパネル、セメントタイルのキッチンパネル、パネルと同色の調理設備、アンダーカウンターシンク、中間色木目調キャビネット、無垢フローリング、アイランドなし、茶色い床、グレーのキッチンカウンター) の写真
フェニックスにあるラグジュアリーな広い地中海スタイルのおしゃれなキッチン (レイズドパネル扉のキャビネット、コンクリートカウンター、メタリックのキッチンパネル、セメントタイルのキッチンパネル、パネルと同色の調理設備、アンダーカウンターシンク、中間色木目調キャビネット、無垢フローリング、アイランドなし、茶色い床、グレーのキッチンカウンター) の写真
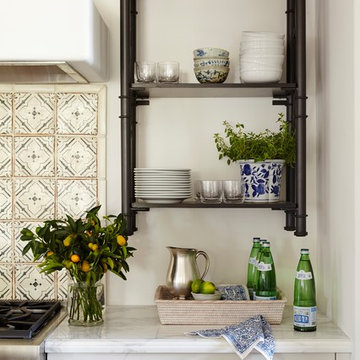
Kitchen and dining in a Naples FL home featuring wicker chairs, exposed wood beams, open shelves, a plaster hood, and casual seating in the dining space and kitchen. Project featured in House Beautiful & Florida Design.
Interior Design & Styling by Summer Thornton.
Images by Brantley Photography.
Brantley Photography
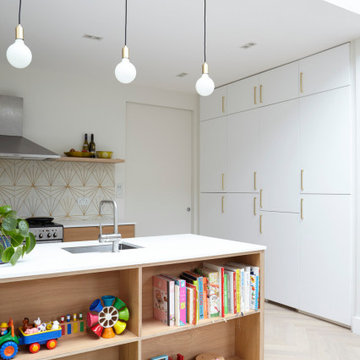
ロンドンにある中くらいなコンテンポラリースタイルのおしゃれなキッチン (アンダーカウンターシンク、フラットパネル扉のキャビネット、淡色木目調キャビネット、珪岩カウンター、セメントタイルのキッチンパネル、パネルと同色の調理設備、淡色無垢フローリング、白いキッチンカウンター、黄色いキッチンパネル) の写真
I型キッチン (黒い調理設備、パネルと同色の調理設備、セメントタイルのキッチンパネル、塗装板のキッチンパネル) の写真
1