キッチン (黒い調理設備、カラー調理設備、黄色いキッチンパネル) の写真
絞り込み:
資材コスト
並び替え:今日の人気順
写真 1〜20 枚目(全 574 枚)
1/4

オースティンにあるお手頃価格の中くらいなミッドセンチュリースタイルのおしゃれなキッチン (アンダーカウンターシンク、フラットパネル扉のキャビネット、中間色木目調キャビネット、クオーツストーンカウンター、黄色いキッチンパネル、セラミックタイルのキッチンパネル、カラー調理設備、コンクリートの床、アイランドなし、グレーの床、白いキッチンカウンター、板張り天井) の写真

Преобразите свою кухню с помощью современной прямой кухни среднего размера в элегантном стиле лофт. Эта кухня отличается уникальным дизайном без ручек, выполнена в темно-коричневом цвете металла и контрастирует с ярко-желтым цветом дерева. Эта кухня площадью 5 кв. м предлагает достаточно места для хранения и идеально подходит для приготовления пищи и приема гостей.

Art Deco inspired kitchen, with beautiful hand-made tile. Designed by Steve Price, built by Beautiful Remodel llc. Photography by Dino Tonn
フェニックスにあるラグジュアリーなヴィクトリアン調のおしゃれなキッチン (ダブルシンク、インセット扉のキャビネット、白いキャビネット、御影石カウンター、黄色いキッチンパネル、セラミックタイルのキッチンパネル、黒い調理設備、セラミックタイルの床、アイランドなし) の写真
フェニックスにあるラグジュアリーなヴィクトリアン調のおしゃれなキッチン (ダブルシンク、インセット扉のキャビネット、白いキャビネット、御影石カウンター、黄色いキッチンパネル、セラミックタイルのキッチンパネル、黒い調理設備、セラミックタイルの床、アイランドなし) の写真
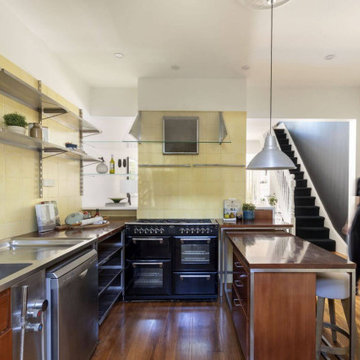
シドニーにあるコンテンポラリースタイルのおしゃれなキッチン (一体型シンク、オープンシェルフ、ステンレスキャビネット、ステンレスカウンター、黄色いキッチンパネル、黒い調理設備、無垢フローリング) の写真

2nd Place Kitchen Design
Rosella Gonzalez, Allied Member ASID
Jackson Design and Remodeling
サンディエゴにあるお手頃価格の中くらいなトラディショナルスタイルのおしゃれなキッチン (エプロンフロントシンク、シェーカースタイル扉のキャビネット、白いキャビネット、タイルカウンター、黄色いキッチンパネル、サブウェイタイルのキッチンパネル、カラー調理設備、リノリウムの床、マルチカラーの床、黄色いキッチンカウンター) の写真
サンディエゴにあるお手頃価格の中くらいなトラディショナルスタイルのおしゃれなキッチン (エプロンフロントシンク、シェーカースタイル扉のキャビネット、白いキャビネット、タイルカウンター、黄色いキッチンパネル、サブウェイタイルのキッチンパネル、カラー調理設備、リノリウムの床、マルチカラーの床、黄色いキッチンカウンター) の写真

シカゴにある高級な中くらいなトランジショナルスタイルのおしゃれなキッチン (アンダーカウンターシンク、フラットパネル扉のキャビネット、青いキャビネット、クオーツストーンカウンター、黄色いキッチンパネル、石スラブのキッチンパネル、カラー調理設備、セラミックタイルの床、アイランドなし、青い床、白いキッチンカウンター) の写真

A formerly walled in kitchen can finally breathe, and the cook can talk to his/her family or guests in this Denver remodel. Same footprint, but feels and works 5x better! Caesarstone counters and splash,
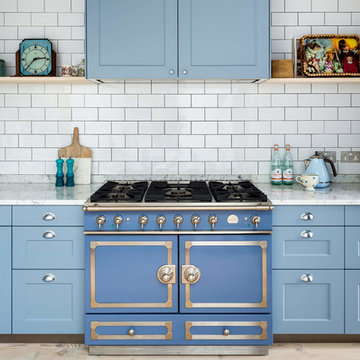
Andrew Beasley
ロンドンにあるトラディショナルスタイルのおしゃれなキッチン (シェーカースタイル扉のキャビネット、青いキャビネット、黄色いキッチンパネル、サブウェイタイルのキッチンパネル、カラー調理設備、淡色無垢フローリング、グレーのキッチンカウンター) の写真
ロンドンにあるトラディショナルスタイルのおしゃれなキッチン (シェーカースタイル扉のキャビネット、青いキャビネット、黄色いキッチンパネル、サブウェイタイルのキッチンパネル、カラー調理設備、淡色無垢フローリング、グレーのキッチンカウンター) の写真

ボルドーにある低価格の小さなエクレクティックスタイルのおしゃれなキッチン (シングルシンク、ベージュのキャビネット、ラミネートカウンター、黄色いキッチンパネル、黒い調理設備、ラミネートの床、黒い床、黒いキッチンカウンター) の写真
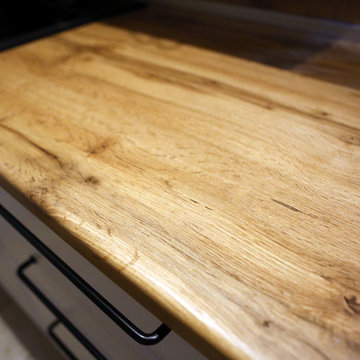
モスクワにあるお手頃価格の中くらいな北欧スタイルのおしゃれなキッチン (シングルシンク、落し込みパネル扉のキャビネット、白いキャビネット、ラミネートカウンター、黄色いキッチンパネル、木材のキッチンパネル、黒い調理設備、磁器タイルの床、アイランドなし、白い床、黄色いキッチンカウンター) の写真

This was a fun re-model with a fun-loving homeowner. Know locally as 'the 50's guy' the homeowner wanted his kitchen to reflect his passion for that decade. Using Northstar appliances from Elmira Stove Works was just the beginning. We complemented the bright red of the appliances with white cabinets and black counters. The homeowner then added the yellow walls and detailed tile work to finish it off. photo: James DeBrauwere

Design, plan, supply and install new kitchen. Works included taking the the room back to a complete shell condition. The original Edwardian structural timbers were treated for woodworm, acoustic insulation installed within the ceiling void, wall to the garden lined with thermal insulation. Radiator and position changed.
The original internal hinged door was converted to a sliding pocket door to save space and improve access.
All the original boiler pipework was exposed and interfered with the work surfaces, this has all been reconfigured and concealed to allow unhindered, clean lines around the work top area,
The room is long and narrow and the new wood plank flooring has been laid diagonally to visually widen the room.
Walls are painted in a two tone yellow which contrasts with the grey cabinetry, white worksurfaces and woodwork.
The Strada handleless cabinets are finished in matte dust grey and finished with a white quartz work surface and upstand
New celing, display and undercabinet and plinth lighting complete this bright, very functional and revived room.
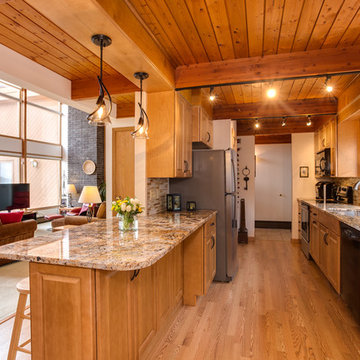
Tony Chabot - photographer
プロビデンスにあるお手頃価格の小さなトランジショナルスタイルのおしゃれなキッチン (アンダーカウンターシンク、レイズドパネル扉のキャビネット、中間色木目調キャビネット、御影石カウンター、黄色いキッチンパネル、ガラスタイルのキッチンパネル、黒い調理設備、ラミネートの床) の写真
プロビデンスにあるお手頃価格の小さなトランジショナルスタイルのおしゃれなキッチン (アンダーカウンターシンク、レイズドパネル扉のキャビネット、中間色木目調キャビネット、御影石カウンター、黄色いキッチンパネル、ガラスタイルのキッチンパネル、黒い調理設備、ラミネートの床) の写真

Custom kitchen design with yellow aesthetic including brown marble counter, yellow Samsung bespoke fridge, custom glass dining table and tile backsplash. White oak cabinets with modern flat panel design. Organic lighting silhouettes compliment the earthy aesthetic.

Extension and refurbishment of a semi-detached house in Hern Hill.
Extensions are modern using modern materials whilst being respectful to the original house and surrounding fabric.
Views to the treetops beyond draw occupants from the entrance, through the house and down to the double height kitchen at garden level.
From the playroom window seat on the upper level, children (and adults) can climb onto a play-net suspended over the dining table.
The mezzanine library structure hangs from the roof apex with steel structure exposed, a place to relax or work with garden views and light. More on this - the built-in library joinery becomes part of the architecture as a storage wall and transforms into a gorgeous place to work looking out to the trees. There is also a sofa under large skylights to chill and read.
The kitchen and dining space has a Z-shaped double height space running through it with a full height pantry storage wall, large window seat and exposed brickwork running from inside to outside. The windows have slim frames and also stack fully for a fully indoor outdoor feel.
A holistic retrofit of the house provides a full thermal upgrade and passive stack ventilation throughout. The floor area of the house was doubled from 115m2 to 230m2 as part of the full house refurbishment and extension project.
A huge master bathroom is achieved with a freestanding bath, double sink, double shower and fantastic views without being overlooked.
The master bedroom has a walk-in wardrobe room with its own window.
The children's bathroom is fun with under the sea wallpaper as well as a separate shower and eaves bath tub under the skylight making great use of the eaves space.
The loft extension makes maximum use of the eaves to create two double bedrooms, an additional single eaves guest room / study and the eaves family bathroom.
5 bedrooms upstairs.
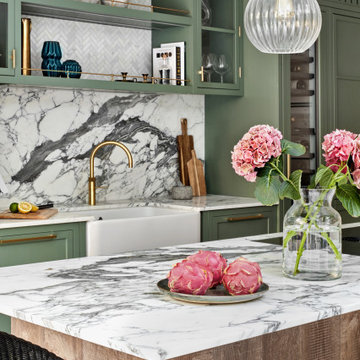
ロンドンにある中くらいなトランジショナルスタイルのおしゃれなキッチン (ドロップインシンク、フラットパネル扉のキャビネット、緑のキャビネット、黄色いキッチンパネル、大理石のキッチンパネル、カラー調理設備、白いキッチンカウンター) の写真
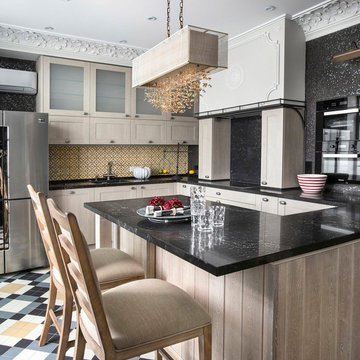
Дмитрий Лившиц
モスクワにある高級な広いトランジショナルスタイルのおしゃれなキッチン (アンダーカウンターシンク、落し込みパネル扉のキャビネット、クオーツストーンカウンター、黄色いキッチンパネル、磁器タイルのキッチンパネル、黒い調理設備、磁器タイルの床、マルチカラーの床、淡色木目調キャビネット) の写真
モスクワにある高級な広いトランジショナルスタイルのおしゃれなキッチン (アンダーカウンターシンク、落し込みパネル扉のキャビネット、クオーツストーンカウンター、黄色いキッチンパネル、磁器タイルのキッチンパネル、黒い調理設備、磁器タイルの床、マルチカラーの床、淡色木目調キャビネット) の写真
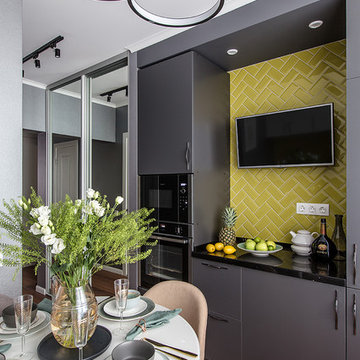
モスクワにある北欧スタイルのおしゃれなキッチン (フラットパネル扉のキャビネット、グレーのキャビネット、黄色いキッチンパネル、サブウェイタイルのキッチンパネル、黒い調理設備、茶色い床、黒いキッチンカウンター) の写真
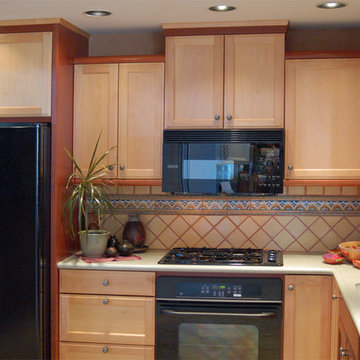
We wanted a kitchen that had the flavor of old Mexico and the convenience of modern American-made cabinetry. Natural maple doors paired with red-stained trim give the design its foundation. Next we added a yellow tile splash with a colorful decorative liner and brick red grout. We then completed the look with green Corian counters, black appliances, and southwestern accessories.
Wood-Mode Fine Custom Cabinetry, Brookhaven's Andover Recessed
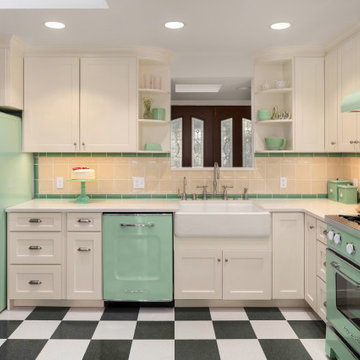
シアトルにある中くらいなトランジショナルスタイルのおしゃれなキッチン (エプロンフロントシンク、シェーカースタイル扉のキャビネット、白いキャビネット、クオーツストーンカウンター、黄色いキッチンパネル、セラミックタイルのキッチンパネル、カラー調理設備、ラミネートの床、アイランドなし、マルチカラーの床、白いキッチンカウンター) の写真
キッチン (黒い調理設備、カラー調理設備、黄色いキッチンパネル) の写真
1