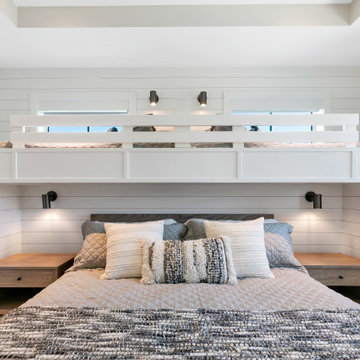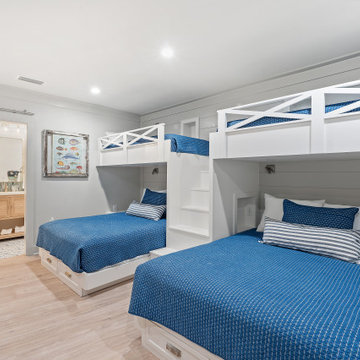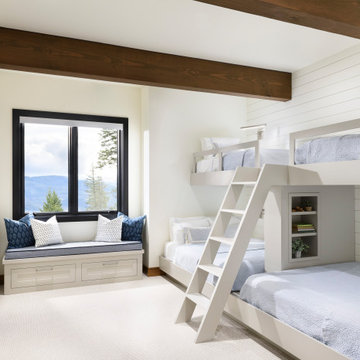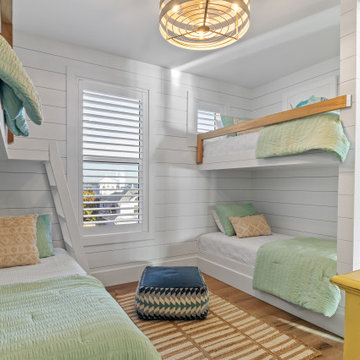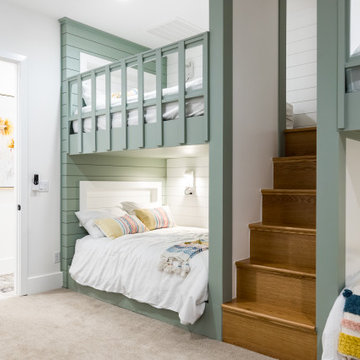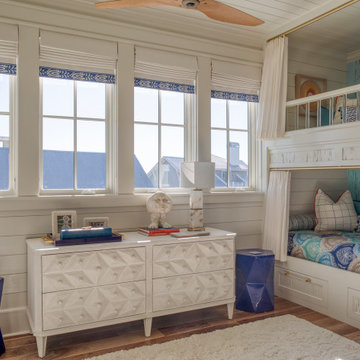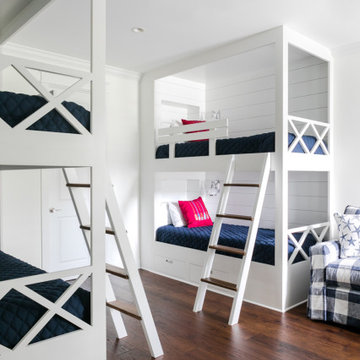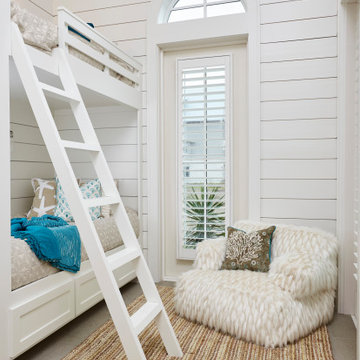子供部屋 (塗装板張りの壁) の写真
絞り込み:
資材コスト
並び替え:今日の人気順
写真 1〜20 枚目(全 126 枚)
1/3

A built-in water bottle filler sits next to the kids lockers and makes for easy access when filling up sports bottles.
チャールストンにあるラグジュアリーな広いビーチスタイルのおしゃれな子供部屋 (青い壁、淡色無垢フローリング、ティーン向け、塗装板張りの天井、塗装板張りの壁) の写真
チャールストンにあるラグジュアリーな広いビーチスタイルのおしゃれな子供部屋 (青い壁、淡色無垢フローリング、ティーン向け、塗装板張りの天井、塗装板張りの壁) の写真

Bunk bedroom featuring custom built-in bunk beds with white oak stair treads painted railing, niches with outlets and lighting, custom drapery and decorative lighting

TEAM
Architect: LDa Architecture & Interiors
Interior Design: Kennerknecht Design Group
Builder: JJ Delaney, Inc.
Landscape Architect: Horiuchi Solien Landscape Architects
Photographer: Sean Litchfield Photography

Cozy little book nook at the top of the stairs for the kids to read comics, books and dream the day away!
ミネアポリスにあるお手頃価格の小さなビーチスタイルのおしゃれな子供部屋 (白い壁、淡色無垢フローリング、塗装板張りの天井、塗装板張りの壁) の写真
ミネアポリスにあるお手頃価格の小さなビーチスタイルのおしゃれな子供部屋 (白い壁、淡色無垢フローリング、塗装板張りの天井、塗装板張りの壁) の写真

Here's a charming built-in reading nook with built-in shelves and custom lower cabinet drawers underneath the bench. Shiplap covered walls and ceiling with recessed light fixture and sconce lights for an ideal reading and relaxing space.
Photo by Molly Rose Photography
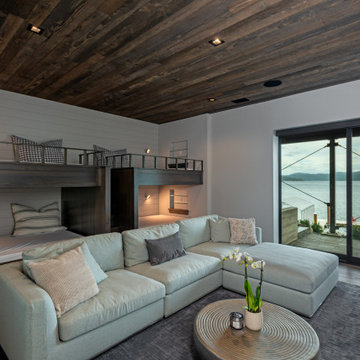
A beautiful and modern take on a lake cabin for a sweet family to make wonderful memories.
シアトルにあるビーチスタイルのおしゃれな子供部屋 (白い壁、板張り天井、塗装板張りの壁) の写真
シアトルにあるビーチスタイルのおしゃれな子供部屋 (白い壁、板張り天井、塗装板張りの壁) の写真

ヒューストンにあるラグジュアリーな巨大なコンテンポラリースタイルのおしゃれな子供部屋 (白い壁、淡色無垢フローリング、茶色い床、三角天井、塗装板張りの壁) の写真
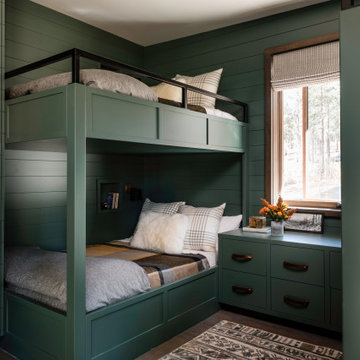
In the bunk room!
サクラメントにあるラスティックスタイルのおしゃれな子供部屋 (緑の壁、無垢フローリング、児童向け、茶色い床、塗装板張りの壁) の写真
サクラメントにあるラスティックスタイルのおしゃれな子供部屋 (緑の壁、無垢フローリング、児童向け、茶色い床、塗装板張りの壁) の写真

Like Cinderella, this unfinished room over the garage was transofmred to this stunning in-home school room. Built-in desks configured from KraftMaid cabinets provide an individual workspace for the teacher (mom!) and students. The group activity area with table and bench seating serves as an area for arts and crafts. The comfortable sofa is the perfect place to curl up with a book.

The owners of this 1941 cottage, located in the bucolic village of Annisquam, wanted to modernize the home without sacrificing its earthy wood and stone feel. Recognizing that the house had “good bones” and loads of charm, SV Design proposed exterior and interior modifications to improve functionality, and bring the home in line with the owners’ lifestyle. The design vision that evolved was a balance of modern and traditional – a study in contrasts.
Prior to renovation, the dining and breakfast rooms were cut off from one another as well as from the kitchen’s preparation area. SV's architectural team developed a plan to rebuild a new kitchen/dining area within the same footprint. Now the space extends from the dining room, through the spacious and light-filled kitchen with eat-in nook, out to a peaceful and secluded patio.
Interior renovations also included a new stair and balustrade at the entry; a new bathroom, office, and closet for the master suite; and renovations to bathrooms and the family room. The interior color palette was lightened and refreshed throughout. Working in close collaboration with the homeowners, new lighting and plumbing fixtures were selected to add modern accents to the home's traditional charm.
子供部屋 (塗装板張りの壁) の写真
1

