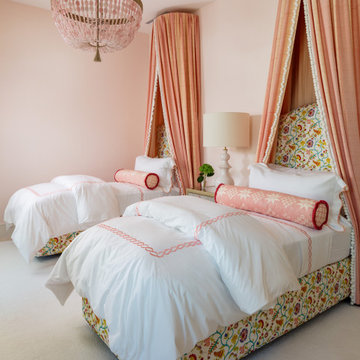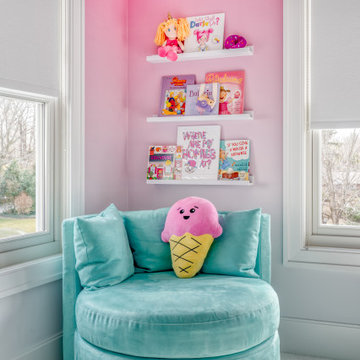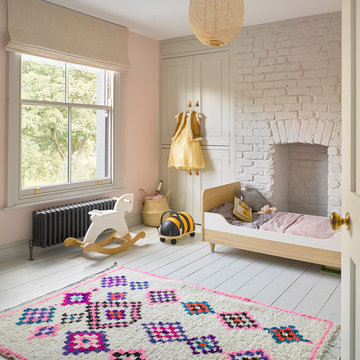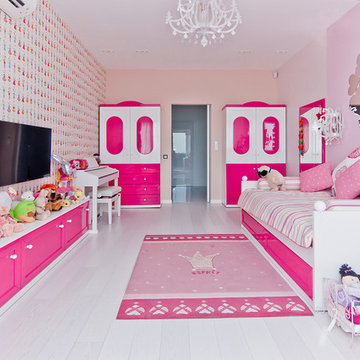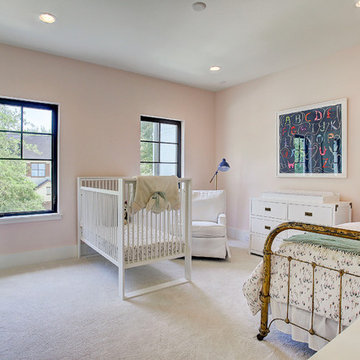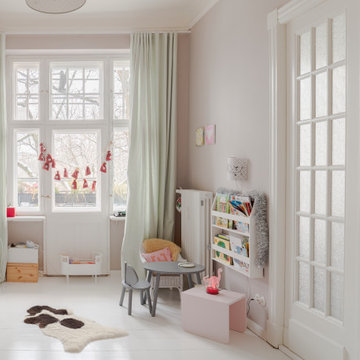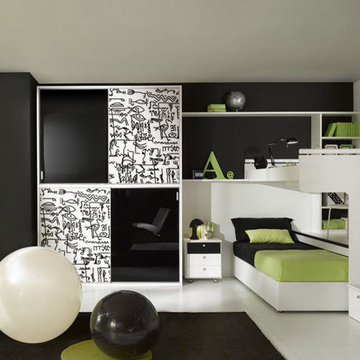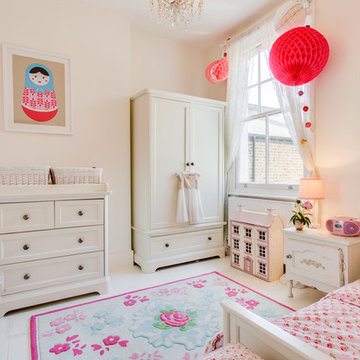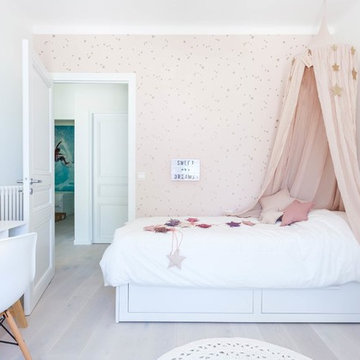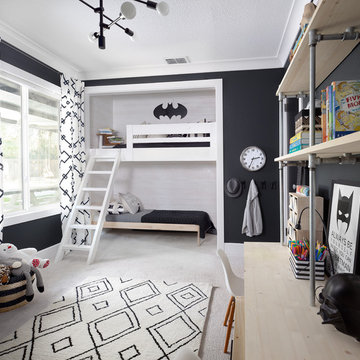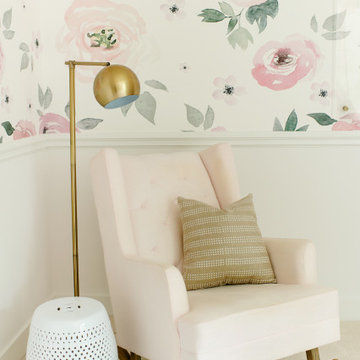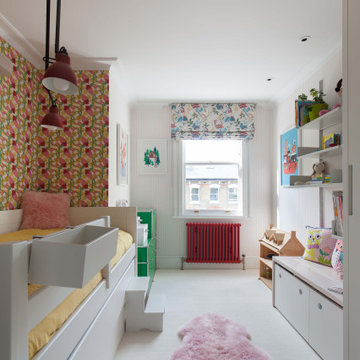子供部屋 (白い床、黒い壁、ピンクの壁) の写真
絞り込み:
資材コスト
並び替え:今日の人気順
写真 1〜20 枚目(全 116 枚)
1/4

2 years after building their house, a young family needed some more space for needs of their growing children. The decision was made to renovate their unfinished basement to create a new space for both children and adults.
PLAYPOD
The most compelling feature upon entering the basement is the Playpod. The 100 sq.ft structure is both playful and practical. It functions as a hideaway for the family’s young children who use their imagination to transform the space into everything from an ice cream truck to a space ship. Storage is provided for toys and books, brining order to the chaos of everyday playing. The interior is lined with plywood to provide a warm but robust finish. In contrast, the exterior is clad with reclaimed pine floor boards left over from the original house. The black stained pine helps the Playpod stand out while simultaneously enabling the character of the aged wood to be revealed. The orange apertures create ‘moments’ for the children to peer out to the world while also enabling parents to keep an eye on the fun. The Playpod’s unique form and compact size is scaled for small children but is designed to stimulate big imagination. And putting the FUN in FUNctional.
PLANNING
The layout of the basement is organized to separate private and public areas from each other. The office/guest room is tucked away from the media room to offer a tranquil environment for visitors. The new four piece bathroom serves the entire basement but can be annexed off by a set of pocket doors to provide a private ensuite for guests.
The media room is open and bright making it inviting for the family to enjoy time together. Sitting adjacent to the Playpod, the media room provides a sophisticated place to entertain guests while the children can enjoy their own space close by. The laundry room and small home gym are situated in behind the stairs. They work symbiotically allowing the homeowners to put in a quick workout while waiting for the clothes to dry. After the workout gym towels can quickly be exchanged for fluffy new ones thanks to the ample storage solutions customized for the homeowners.

A little girls room with a pale pink ceiling and pale gray wainscoat
This fast pace second level addition in Lakeview has received a lot of attention in this quite neighborhood by neighbors and house visitors. Ana Borden designed the second level addition on this previous one story residence and drew from her experience completing complicated multi-million dollar institutional projects. The overall project, including designing the second level addition included tieing into the existing conditions in order to preserve the remaining exterior lot for a new pool. The Architect constructed a three dimensional model in Revit to convey to the Clients the design intent while adhering to all required building codes. The challenge also included providing roof slopes within the allowable existing chimney distances, stair clearances, desired room sizes and working with the structural engineer to design connections and structural member sizes to fit the constraints listed above. Also, extensive coordination was required for the second addition, including supports designed by the structural engineer in conjunction with the existing pre and post tensioned slab. The Architect’s intent was also to create a seamless addition that appears to have been part of the existing residence while not impacting the remaining lot. Overall, the final construction fulfilled the Client’s goals of adding a bedroom and bathroom as well as additional storage space within their time frame and, of course, budget.
Smart Media
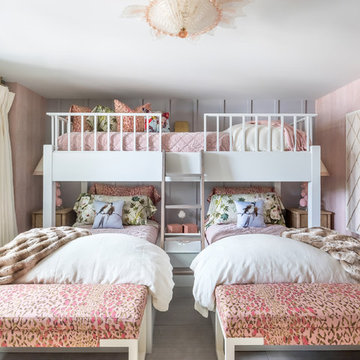
Elizabeth Pedinotti Haynes
ラグジュアリーな小さなエクレクティックスタイルのおしゃれな子供部屋 (ピンクの壁、淡色無垢フローリング、白い床、児童向け、二段ベッド) の写真
ラグジュアリーな小さなエクレクティックスタイルのおしゃれな子供部屋 (ピンクの壁、淡色無垢フローリング、白い床、児童向け、二段ベッド) の写真
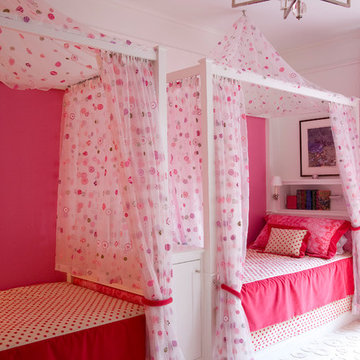
Pretty in pink built-in canopy beds are sleep-over ready!
ニューヨークにあるラグジュアリーな中くらいなトラディショナルスタイルのおしゃれな子供部屋 (ピンクの壁、カーペット敷き、ティーン向け、白い床) の写真
ニューヨークにあるラグジュアリーな中くらいなトラディショナルスタイルのおしゃれな子供部屋 (ピンクの壁、カーペット敷き、ティーン向け、白い床) の写真
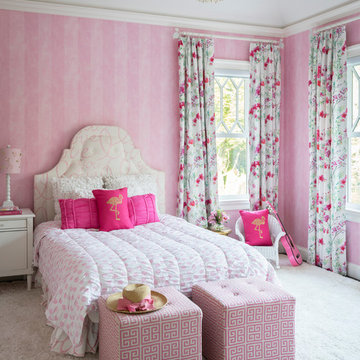
Grandiose tray ceilings exaggerate the size of this well-lit child's bedroom.
James Merrell
ニューヨークにある広いトラディショナルスタイルのおしゃれな子供部屋 (ピンクの壁、カーペット敷き、児童向け、白い床) の写真
ニューヨークにある広いトラディショナルスタイルのおしゃれな子供部屋 (ピンクの壁、カーペット敷き、児童向け、白い床) の写真
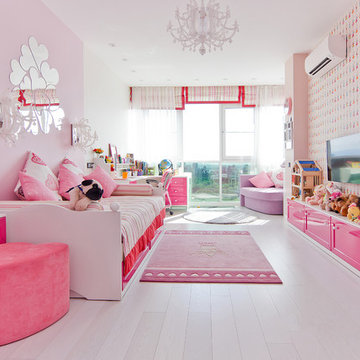
Фадеева Яна
FYineriordesign
他の地域にある中くらいなコンテンポラリースタイルのおしゃれな子供部屋 (ピンクの壁、ラミネートの床、児童向け、白い床) の写真
他の地域にある中くらいなコンテンポラリースタイルのおしゃれな子供部屋 (ピンクの壁、ラミネートの床、児童向け、白い床) の写真
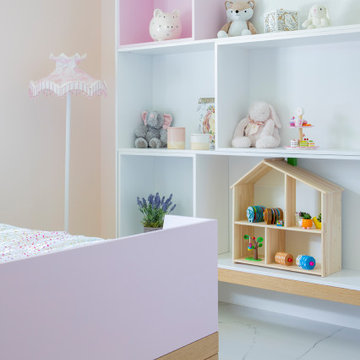
New construction, our interior design firm was hired to assist clients with the interior design as well as to select all the finishes. Clients were fascinated with the final results.
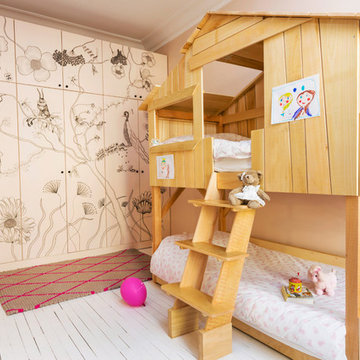
Alfredo Brandt
パリにあるお手頃価格の中くらいなコンテンポラリースタイルのおしゃれな子供部屋 (ピンクの壁、塗装フローリング、児童向け、白い床) の写真
パリにあるお手頃価格の中くらいなコンテンポラリースタイルのおしゃれな子供部屋 (ピンクの壁、塗装フローリング、児童向け、白い床) の写真
子供部屋 (白い床、黒い壁、ピンクの壁) の写真
1
