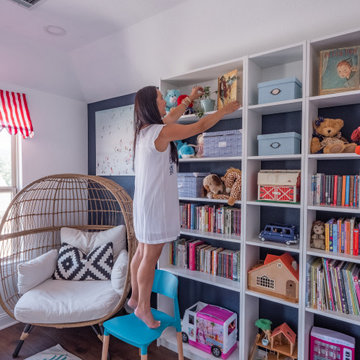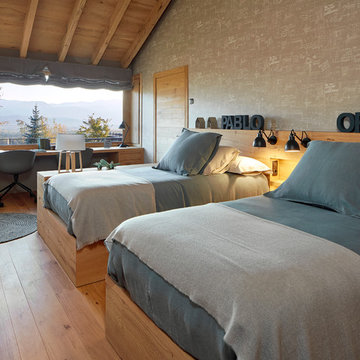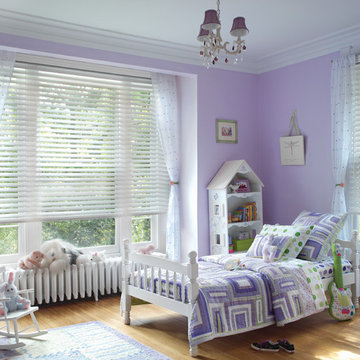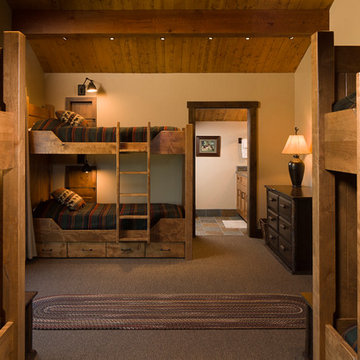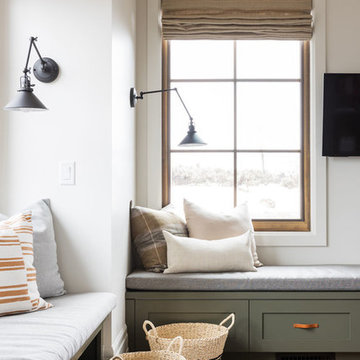広い子供部屋 (黒い床、茶色い床) の写真
絞り込み:
資材コスト
並び替え:今日の人気順
写真 1〜20 枚目(全 1,799 枚)
1/4

ミルウォーキーにあるお手頃価格の広いトランジショナルスタイルのおしゃれな子供部屋 (マルチカラーの壁、淡色無垢フローリング、児童向け、茶色い床、三角天井、壁紙) の写真

Flannel drapes balance the cedar cladding of these four bunks while also providing for privacy.
シカゴにある高級な広いラスティックスタイルのおしゃれな子供部屋 (ベージュの壁、スレートの床、黒い床、ティーン向け、板張り壁) の写真
シカゴにある高級な広いラスティックスタイルのおしゃれな子供部屋 (ベージュの壁、スレートの床、黒い床、ティーン向け、板張り壁) の写真
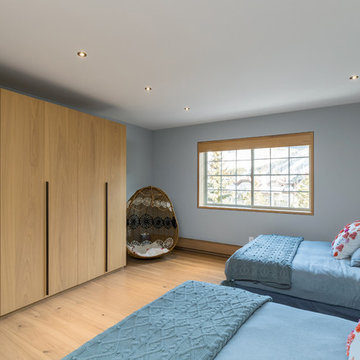
In this kids' bedroom, the occasional pop of color in bedding makes it playful yet staying in its simple modish style. The large built-in cabinets hide clutters that allow for a spacious area to move around. On the other hand, the wood framed windows creates way for natural light to enter the room.
Built by ULFBUILT. Contact us today to learn more.

Newly remodeled boys bedroom with new batten board wainscoting, closet doors, trim, paint, lighting, and new loop wall to wall carpet. Queen bed with windowpane plaid duvet. Photo by Emily Kennedy Photography.
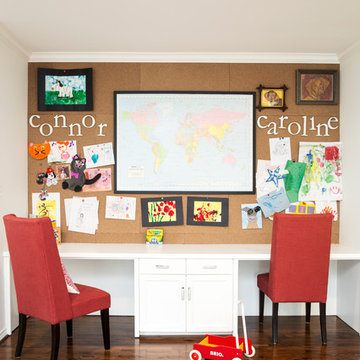
After purchasing this home my clients wanted to update the house to their lifestyle and taste. We remodeled the home to enhance the master suite, all bathrooms, paint, lighting, and furniture.
Photography: Michael Wiltbank
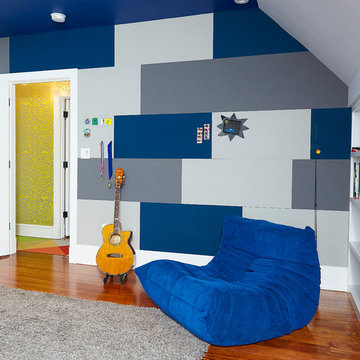
alyssa kirsten
ウィルミントンにあるお手頃価格の広いモダンスタイルのおしゃれな子供部屋 (グレーの壁、無垢フローリング、ティーン向け、茶色い床) の写真
ウィルミントンにあるお手頃価格の広いモダンスタイルのおしゃれな子供部屋 (グレーの壁、無垢フローリング、ティーン向け、茶色い床) の写真
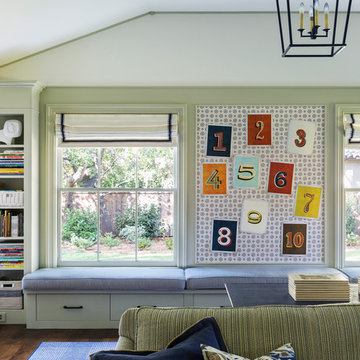
Interior design by Tineke Triggs of Artistic Designs for Living. Photography by Laura Hull.
サンフランシスコにあるラグジュアリーな広いトラディショナルスタイルのおしゃれな子供部屋 (マルチカラーの壁、濃色無垢フローリング、児童向け、茶色い床) の写真
サンフランシスコにあるラグジュアリーな広いトラディショナルスタイルのおしゃれな子供部屋 (マルチカラーの壁、濃色無垢フローリング、児童向け、茶色い床) の写真
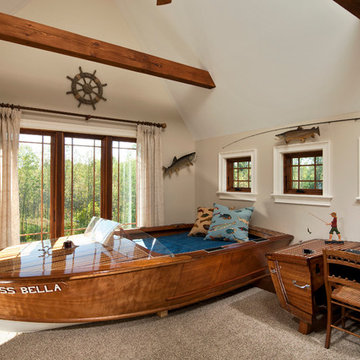
Randall Perry Photography
ボストンにある広いビーチスタイルのおしゃれな子供部屋 (ベージュの壁、カーペット敷き、児童向け、茶色い床) の写真
ボストンにある広いビーチスタイルのおしゃれな子供部屋 (ベージュの壁、カーペット敷き、児童向け、茶色い床) の写真
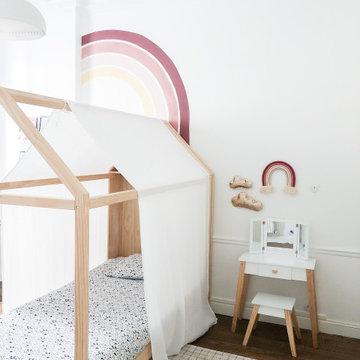
〰️ Références
Lit cabane : Vertbaudet • Suspension : IKEA • Tapis : La Redoute Interieurs • Ciel de lit : Tricotinette • Bureau & chaise : Les Gambettes • Arc-en-Ciel : Z comme Zanimaux • Coiffeuse : By Astrup
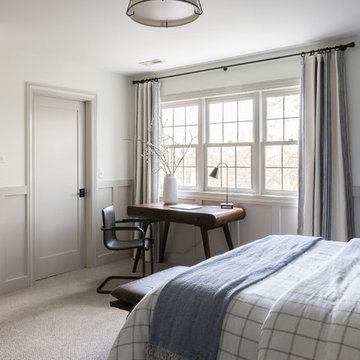
Newly remodeled boys bedroom with new batten board wainscoting, closet doors, trim, paint, lighting, and new loop wall to wall carpet. Queen bed with windowpane plaid duvet. Photo by Emily Kennedy Photography.

Architectural advisement, Interior Design, Custom Furniture Design & Art Curation by Chango & Co.
Architecture by Crisp Architects
Construction by Structure Works Inc.
Photography by Sarah Elliott
See the feature in Domino Magazine
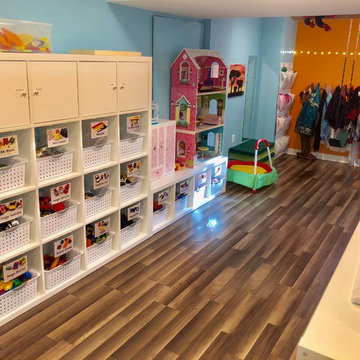
Peace and order reign! Everyone's happy - since now the kids can reach everything and the adults are no longer in charge of cleaning up! It's a win/win.
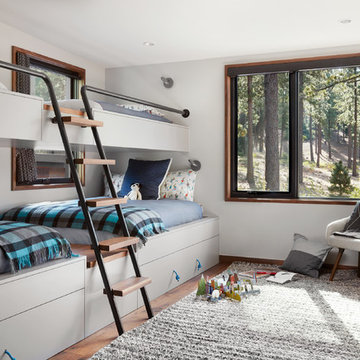
Photo: Lisa Petrole
サンフランシスコにあるラグジュアリーな広いコンテンポラリースタイルのおしゃれな子供部屋 (白い壁、茶色い床、無垢フローリング、二段ベッド) の写真
サンフランシスコにあるラグジュアリーな広いコンテンポラリースタイルのおしゃれな子供部屋 (白い壁、茶色い床、無垢フローリング、二段ベッド) の写真

This 1990s brick home had decent square footage and a massive front yard, but no way to enjoy it. Each room needed an update, so the entire house was renovated and remodeled, and an addition was put on over the existing garage to create a symmetrical front. The old brown brick was painted a distressed white.
The 500sf 2nd floor addition includes 2 new bedrooms for their teen children, and the 12'x30' front porch lanai with standing seam metal roof is a nod to the homeowners' love for the Islands. Each room is beautifully appointed with large windows, wood floors, white walls, white bead board ceilings, glass doors and knobs, and interior wood details reminiscent of Hawaiian plantation architecture.
The kitchen was remodeled to increase width and flow, and a new laundry / mudroom was added in the back of the existing garage. The master bath was completely remodeled. Every room is filled with books, and shelves, many made by the homeowner.
Project photography by Kmiecik Imagery.
広い子供部屋 (黒い床、茶色い床) の写真
1
