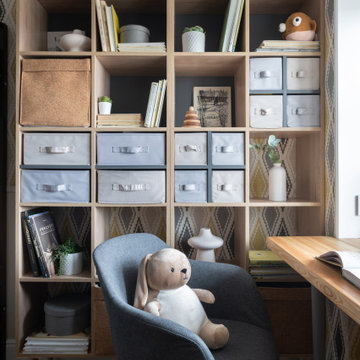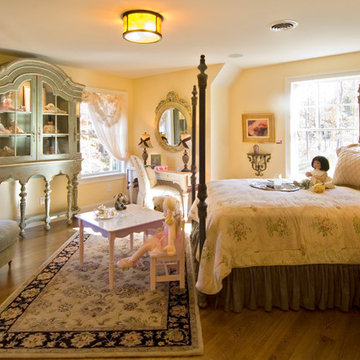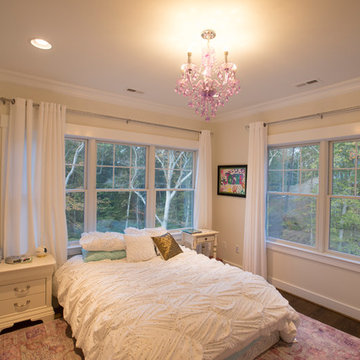子供部屋
絞り込み:
資材コスト
並び替え:今日の人気順
写真 1〜20 枚目(全 236 枚)
1/3
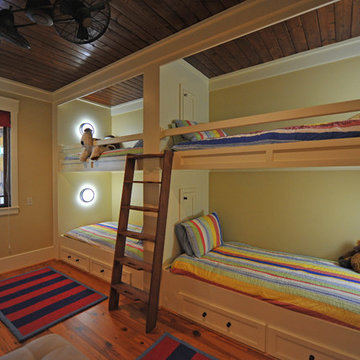
Nestled in the foothills of the Blue Ridge Mountains is The Reserve at Lake Keowee. This home's designer was Nicole Belue from Spartanburg, SC and the homebuilder was Goodwin Foust. Owner's Steve & Angela Woolridge love all the "unique" elements this home has to offer.
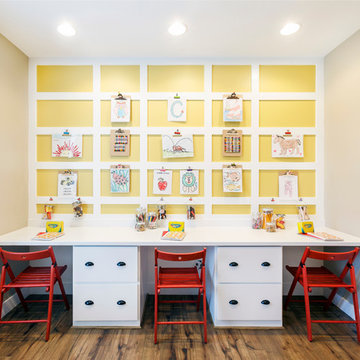
Meagan Larsen
ソルトレイクシティにある中くらいなトランジショナルスタイルのおしゃれな子供部屋 (黄色い壁、無垢フローリング、児童向け) の写真
ソルトレイクシティにある中くらいなトランジショナルスタイルのおしゃれな子供部屋 (黄色い壁、無垢フローリング、児童向け) の写真

The wall of maple cabinet storage is from Wellborn, New Haven style in Bleu finish. Each grandchild gets their own section of storage. The bench seating (with more storage below!) has a Formica Flax Gauze top in Glacier Java. It also serves as a sep for smaller children to reach the upper storage shelves. The festive red and white stripe pendant lights Giclee Pattern style #H1110.
Photo by Toby Weiss
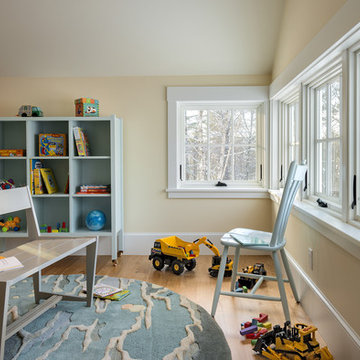
photography by Rob Karosis
ポートランド(メイン)にある高級な中くらいなトラディショナルスタイルのおしゃれな子供部屋 (黄色い壁、無垢フローリング) の写真
ポートランド(メイン)にある高級な中くらいなトラディショナルスタイルのおしゃれな子供部屋 (黄色い壁、無垢フローリング) の写真
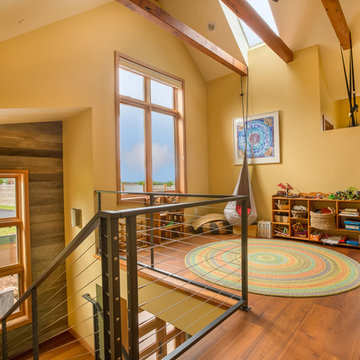
Kids open loft space.
他の地域にある中くらいなコンテンポラリースタイルのおしゃれな子供部屋 (無垢フローリング、黄色い壁、茶色い床) の写真
他の地域にある中くらいなコンテンポラリースタイルのおしゃれな子供部屋 (無垢フローリング、黄色い壁、茶色い床) の写真
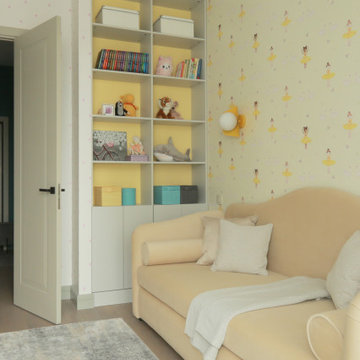
Детская комната площадью 10 м2. Цветовая гамма - запрос юной заказчицы
モスクワにあるお手頃価格の小さなコンテンポラリースタイルのおしゃれな子供部屋 (黄色い壁、無垢フローリング、児童向け、茶色い床、壁紙、照明) の写真
モスクワにあるお手頃価格の小さなコンテンポラリースタイルのおしゃれな子供部屋 (黄色い壁、無垢フローリング、児童向け、茶色い床、壁紙、照明) の写真
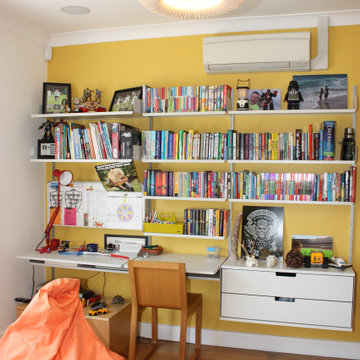
This kids bedroom was originally shared by both brothers and now converted into the younger boy's bedroom. The young teen boys were fully involved in their room update. The design process was guided by their vision of how they will use it in the future, their favourite color choice and special features like the wall murial and bean bag.
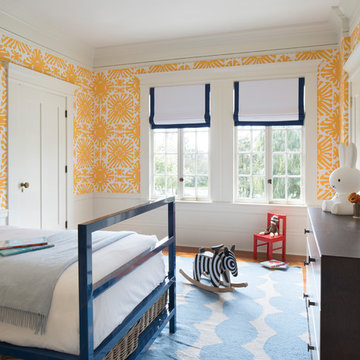
photo credit - Paul Dyer
サンフランシスコにあるトランジショナルスタイルのおしゃれな子供部屋 (黄色い壁、無垢フローリング、茶色い床) の写真
サンフランシスコにあるトランジショナルスタイルのおしゃれな子供部屋 (黄色い壁、無垢フローリング、茶色い床) の写真

Boys bedroom and loft study
Photo: Rob Karosis
チャールストンにあるカントリー風のおしゃれな子供部屋 (黄色い壁、無垢フローリング、児童向け) の写真
チャールストンにあるカントリー風のおしゃれな子供部屋 (黄色い壁、無垢フローリング、児童向け) の写真
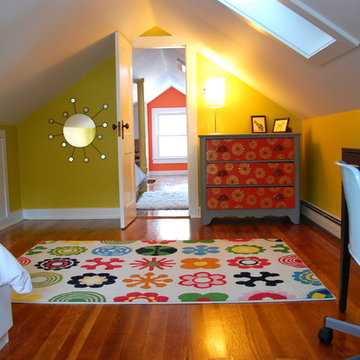
Turned attic storage space into two bedrooms for my kids. Did it all myself so it cost around $120 in paint and polyurethane, $15 in sandpaper for the floors, around $8 for spackle and wood filler, and $15 for trim. A couple of dollars for plastic to cut out polka dot templates. Used pieces of old sheet-rock to patch holes in the walls, so well under $200 for everything. Turned a closet into a little reading room. There are some before shots taken before I bought the house.
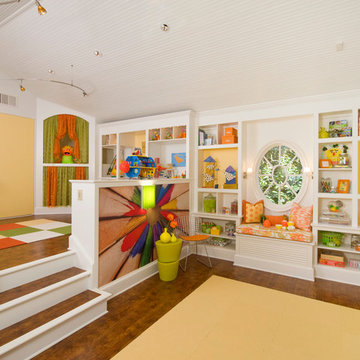
Kids Craft Room
Photo Credit: Woodie Williams Photography
ジャクソンビルにある高級な広いトランジショナルスタイルのおしゃれな子供部屋 (黄色い壁、無垢フローリング、児童向け) の写真
ジャクソンビルにある高級な広いトランジショナルスタイルのおしゃれな子供部屋 (黄色い壁、無垢フローリング、児童向け) の写真
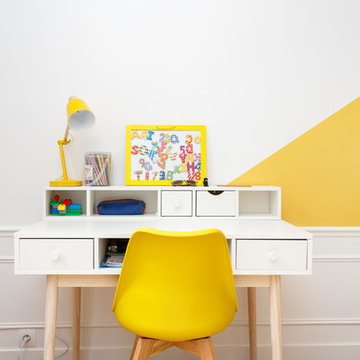
Les propriétaires souhaitaient créer un cocon douillet avec simplement quelques pointes de couleurs acidulées. Nos experts n’ont pas hésité une seule seconde : des murs bicolores permettraient de personnaliser l’espace sans l’alourdir.
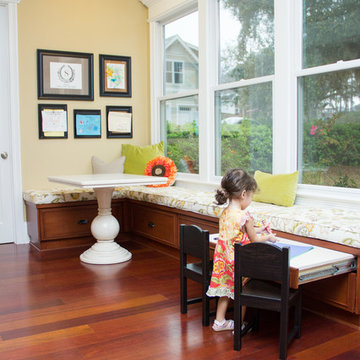
Meredith Russel of Paperwhite
アトランタにある中くらいなトラディショナルスタイルのおしゃれな子供部屋 (黄色い壁、無垢フローリング、児童向け) の写真
アトランタにある中くらいなトラディショナルスタイルのおしゃれな子供部屋 (黄色い壁、無垢フローリング、児童向け) の写真
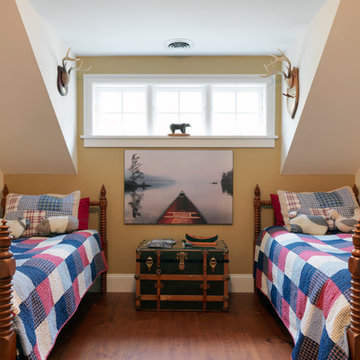
Rustic boy's room with antique spindle beds and trunk. The wide plank pine floors are fastened with cut nails.
バーリントンにあるラスティックスタイルのおしゃれな子供部屋 (無垢フローリング、児童向け、黄色い壁) の写真
バーリントンにあるラスティックスタイルのおしゃれな子供部屋 (無垢フローリング、児童向け、黄色い壁) の写真
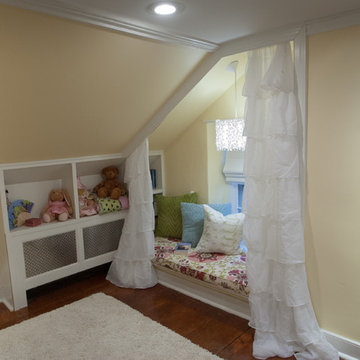
An attic room is turned into a girls cottage room with built in window seat alcove
フィラデルフィアにある高級な中くらいなカントリー風のおしゃれな子供部屋 (黄色い壁、無垢フローリング、ティーン向け) の写真
フィラデルフィアにある高級な中くらいなカントリー風のおしゃれな子供部屋 (黄色い壁、無垢フローリング、ティーン向け) の写真
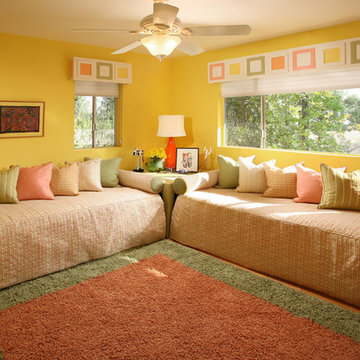
This room is "The Grandkid's Room" for sleep overs and doubles as a play room. We designed the room around the existing yellow walls. Custom, cornice boxes over the windows mimic the pattern on the custom bedding at a larger scale. Adding bolster pillows as well as throw pillows on the bed allow the bed to be used as a lounge area as well.
Photo by: Tom Queally
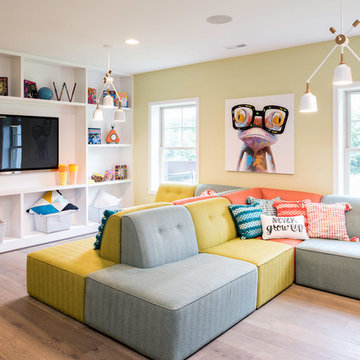
Maxine Schnitzer Photography
ボルチモアにあるトランジショナルスタイルのおしゃれな子供部屋 (黄色い壁、無垢フローリング、児童向け、茶色い床) の写真
ボルチモアにあるトランジショナルスタイルのおしゃれな子供部屋 (黄色い壁、無垢フローリング、児童向け、茶色い床) の写真
1
