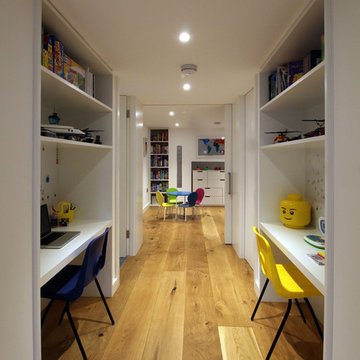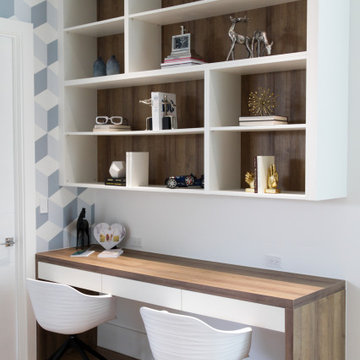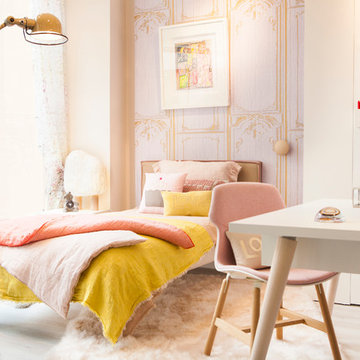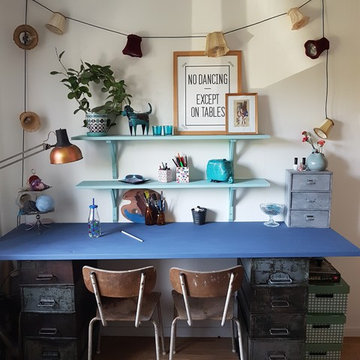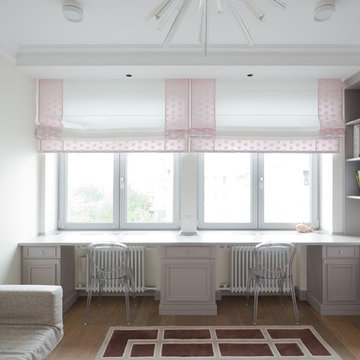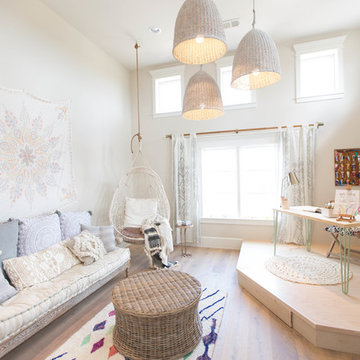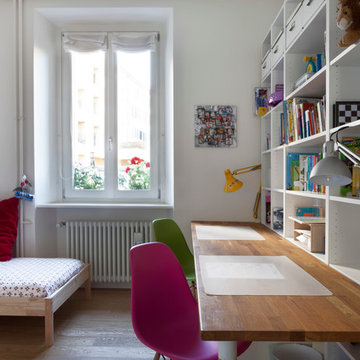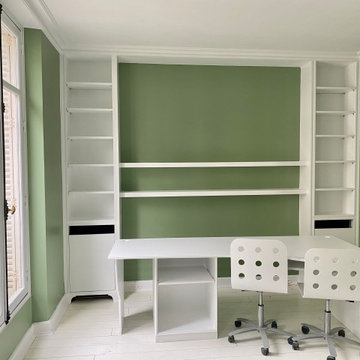広い勉強部屋 (淡色無垢フローリング) の写真
絞り込み:
資材コスト
並び替え:今日の人気順
写真 1〜20 枚目(全 84 枚)
1/4
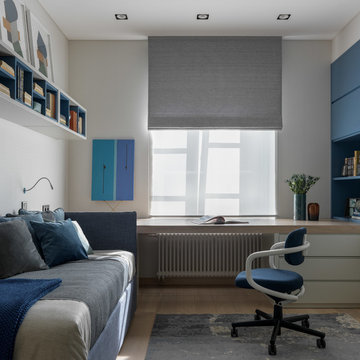
Кровать - Bonaldo
Бра - AXO Light
Настольная лампа - Artemide
Кресло - Vitra
Ковёр - Dovlet House
На книжной полке работы Дмитрия Самгина
Картина из галереи Art Burt Moscow
Вазы Savour Design и L’appartement
Коробки из кожи - магазин Предметы

Initialement configuré avec 4 chambres, deux salles de bain & un espace de vie relativement cloisonné, la disposition de cet appartement dans son état existant convenait plutôt bien aux nouveaux propriétaires.
Cependant, les espaces impartis de la chambre parentale, sa salle de bain ainsi que la cuisine ne présentaient pas les volumes souhaités, avec notamment un grand dégagement de presque 4m2 de surface perdue.
L’équipe d’Ameo Concept est donc intervenue sur plusieurs points : une optimisation complète de la suite parentale avec la création d’une grande salle d’eau attenante & d’un double dressing, le tout dissimulé derrière une porte « secrète » intégrée dans la bibliothèque du salon ; une ouverture partielle de la cuisine sur l’espace de vie, dont les agencements menuisés ont été réalisés sur mesure ; trois chambres enfants avec une identité propre pour chacune d’entre elles, une salle de bain fonctionnelle, un espace bureau compact et organisé sans oublier de nombreux rangements invisibles dans les circulations.
L’ensemble des matériaux utilisés pour cette rénovation ont été sélectionnés avec le plus grand soin : parquet en point de Hongrie, plans de travail & vasque en pierre naturelle, peintures Farrow & Ball et appareillages électriques en laiton Modelec, sans oublier la tapisserie sur mesure avec la réalisation, notamment, d’une tête de lit magistrale en tissu Pierre Frey dans la chambre parentale & l’intégration de papiers peints Ananbo.
Un projet haut de gamme où le souci du détail fut le maitre mot !

SB apt is the result of a renovation of a 95 sqm apartment. Originally the house had narrow spaces, long narrow corridors and a very articulated living area. The request from the customers was to have a simple, large and bright house, easy to clean and organized.
Through our intervention it was possible to achieve a result of lightness and organization.
It was essential to define a living area free from partitions, a more reserved sleeping area and adequate services. The obtaining of new accessory spaces of the house made the client happy, together with the transformation of the bathroom-laundry into an independent guest bathroom, preceded by a hidden, capacious and functional laundry.
The palette of colors and materials chosen is very simple and constant in all rooms of the house.
Furniture, lighting and decorations were selected following a careful acquaintance with the clients, interpreting their personal tastes and enhancing the key points of the house.
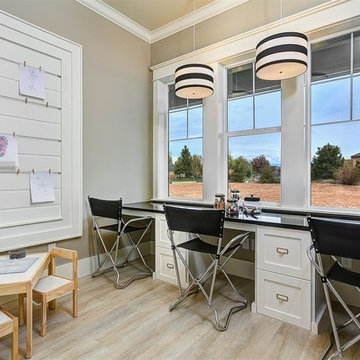
Doug Petersen Photography
ボイシにある高級な広いトランジショナルスタイルのおしゃれな子供部屋 (ベージュの壁、淡色無垢フローリング、ベージュの床) の写真
ボイシにある高級な広いトランジショナルスタイルのおしゃれな子供部屋 (ベージュの壁、淡色無垢フローリング、ベージュの床) の写真
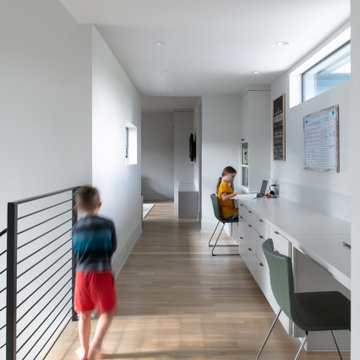
Kids Study Nook Second Floor Hallway
ヒューストンにあるお手頃価格の広いコンテンポラリースタイルのおしゃれな子供部屋 (淡色無垢フローリング、茶色い床) の写真
ヒューストンにあるお手頃価格の広いコンテンポラリースタイルのおしゃれな子供部屋 (淡色無垢フローリング、茶色い床) の写真
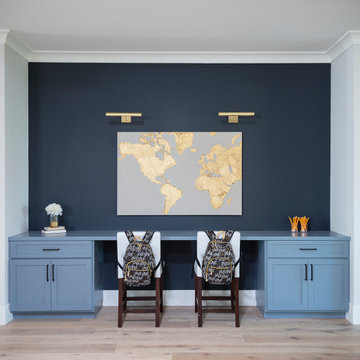
New construction of a 3,100 square foot single-story home in a modern farmhouse style designed by Arch Studio, Inc. licensed architects and interior designers. Built by Brooke Shaw Builders located in the charming Willow Glen neighborhood of San Jose, CA.
Architecture & Interior Design by Arch Studio, Inc.
Photography by Eric Rorer
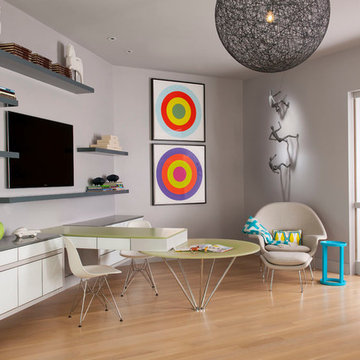
This playful children’s bedroom for two grandsons designed by Mary Anne Smiley, was to bridge the small child to adult gap with furnishings that were fun and youthful in look and feel, but that would transition for the boys as they grow, and would be enjoyable now even to adults guests. This would mean simple clean backgrounds, cutting edge furnishings, vibrant art, and soft supple mix of textures from sleek shiny metallic and acrylic to colorful vinyl for upholstery and resin for desk top, furry Tibetan Lamb long and short and classic furniture pieces that always seem fresh at any stage.
Photographer: Dan Piassick
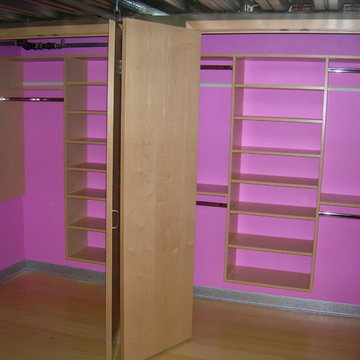
Keeping your child's closet organized can be a challenge. Make it easier with a custom closet organization system designed to grow with your child. Learn about your custom closet options at www.closetsforlife.com.
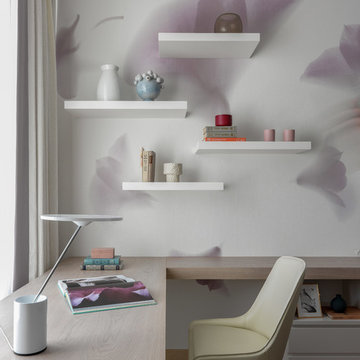
Кровать - Bonaldo
Зеркало - Schonbuch
Бра - AXO light
Кресло - Bonaldo
Лампа - Artemide
Ковёр - Dovlet House
Подушки и плед - Lelin Studio
Работа - Светланы Шебаршиной из галереи Art Burt Moscow
Аксессуары - Design Boom, L’apartment
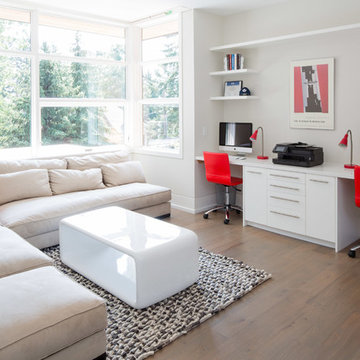
Photo Credit: Jason Hartog Photography
トロントにある広いモダンスタイルのおしゃれな子供部屋 (白い壁、淡色無垢フローリング、ティーン向け) の写真
トロントにある広いモダンスタイルのおしゃれな子供部屋 (白い壁、淡色無垢フローリング、ティーン向け) の写真
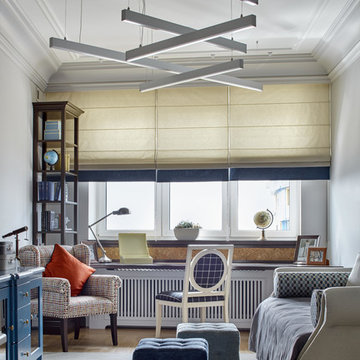
Дизайнер - Маргарита Мельникова. Фотограф - Сергей Ананьев.
モスクワにある高級な広いトランジショナルスタイルのおしゃれな子供部屋 (白い壁、ティーン向け、淡色無垢フローリング、ベージュの床) の写真
モスクワにある高級な広いトランジショナルスタイルのおしゃれな子供部屋 (白い壁、ティーン向け、淡色無垢フローリング、ベージュの床) の写真
広い勉強部屋 (淡色無垢フローリング) の写真
1
