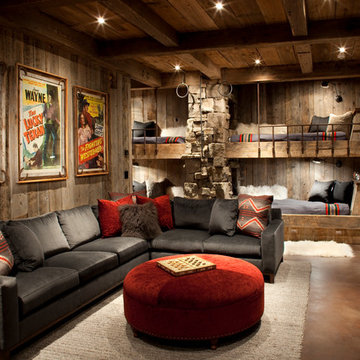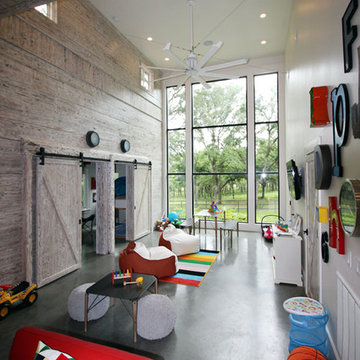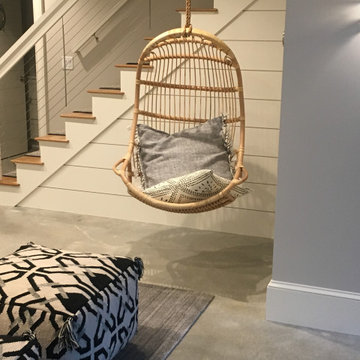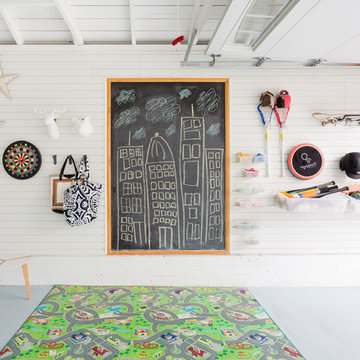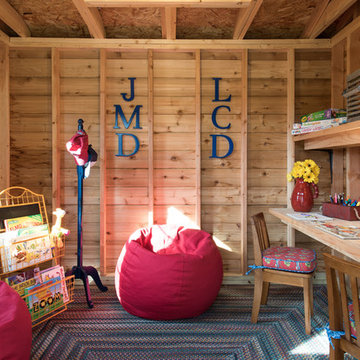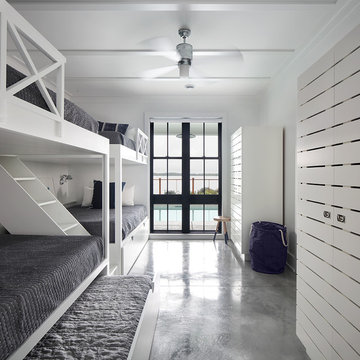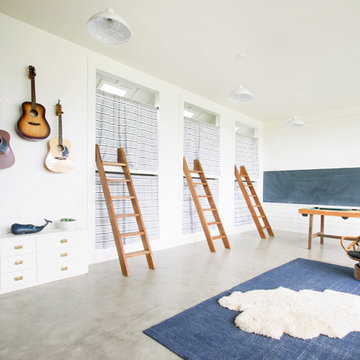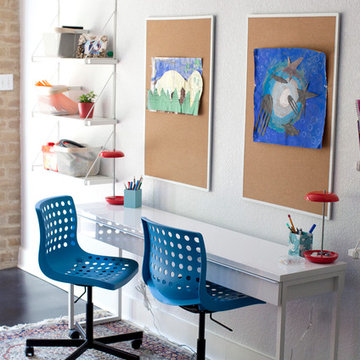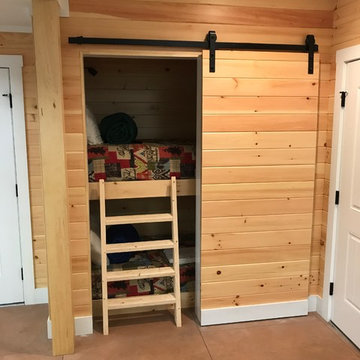子供部屋 (コンクリートの床) の写真
絞り込み:
資材コスト
並び替え:今日の人気順
写真 1〜20 枚目(全 216 枚)
1/3

Martha O’Hara Interiors, Interior Design and Photo Styling | City Homes, Builder | Troy Thies, Photography | Please Note: All “related,” “similar,” and “sponsored” products tagged or listed by Houzz are not actual products pictured. They have not been approved by Martha O’Hara Interiors nor any of the professionals credited. For info about our work: design@oharainteriors.com
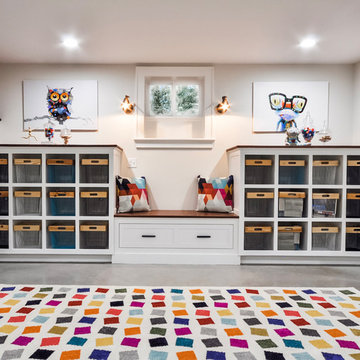
Playroom & craft room: We transformed a large suburban New Jersey basement into a farmhouse inspired, kids playroom and craft room. Kid-friendly custom millwork cube and bench storage was designed to store ample toys and books, using mixed wood and metal materials for texture. The vibrant, gender-neutral color palette stands out on the neutral walls and floor and sophisticated black accents in the art, mid-century wall sconces, and hardware. The addition of a teepee to the play area was the perfect, fun finishing touch!
This kids space is adjacent to an open-concept family-friendly media room, which mirrors the same color palette and materials with a more grown-up look. See the full project to view media room.
Photo Credits: Erin Coren, Curated Nest Interiors

The clear-alder scheme in the bunk room, including copious storage, was designed by Shamburger Architectural Group, constructed by Duane Scholz (Scholz Home Works) with independent contractor Lynden Steiner, and milled and refinished by Liberty Wood Products.
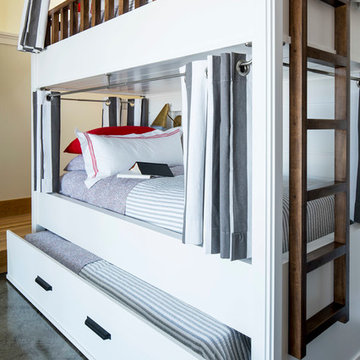
Custom white grommet bunk beds model white gray bedding, a trundle feature and striped curtains. A wooden ladder offers a natural finish to the bedroom decor around shiplap bunk bed trim. Light gray walls in Benjamin Moore Classic Gray compliment the surrounding color theme while red pillows offer a pop of contrast contributing to a nautical vibe. Polished concrete floors add an industrial feature to this open bedroom space.
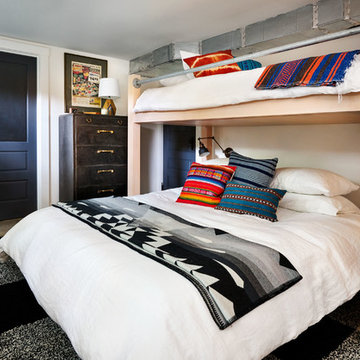
Photography by Blackstone Studios
Design by Chelly Wentworth
Decorating by Lord Design
Restoration by Arciform
This tight little space provides sleeping for at least 3 people. The large egress window provides tons of light!
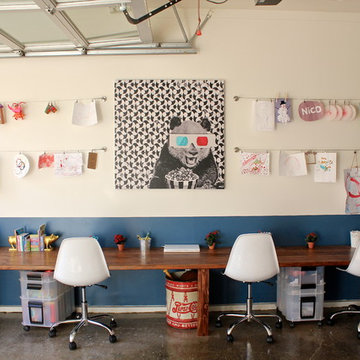
Garage turns into a playroom
ロサンゼルスにあるエクレクティックスタイルのおしゃれな子供部屋 (コンクリートの床、児童向け、マルチカラーの壁) の写真
ロサンゼルスにあるエクレクティックスタイルのおしゃれな子供部屋 (コンクリートの床、児童向け、マルチカラーの壁) の写真
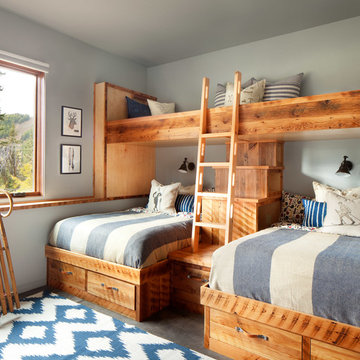
Modern ski chalet with walls of windows to enjoy the mountainous view provided of this ski-in ski-out property. Formal and casual living room areas allow for flexible entertaining.
Construction - Bear Mountain Builders
Interiors - Hunter & Company
Photos - Gibeon Photography
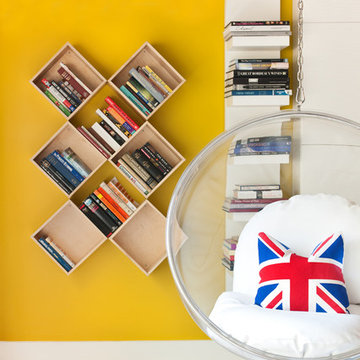
Deborah Triplett Photography
シャーロットにあるコンテンポラリースタイルのおしゃれな子供部屋 (黄色い壁、コンクリートの床、ティーン向け) の写真
シャーロットにあるコンテンポラリースタイルのおしゃれな子供部屋 (黄色い壁、コンクリートの床、ティーン向け) の写真
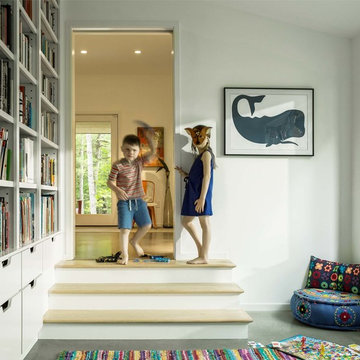
Jim Westphalen
バーリントンにある中くらいなコンテンポラリースタイルのおしゃれな子供部屋 (白い壁、コンクリートの床、児童向け、グレーの床) の写真
バーリントンにある中くらいなコンテンポラリースタイルのおしゃれな子供部屋 (白い壁、コンクリートの床、児童向け、グレーの床) の写真
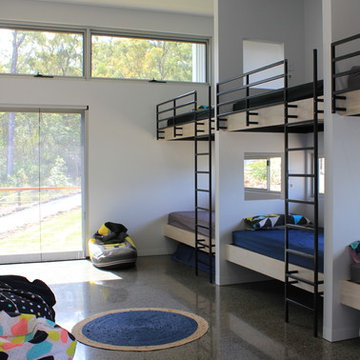
Relaxed bunk room for kids, polished concrete floors.
(Nicole Weston Architect)
他の地域にある低価格の小さなコンテンポラリースタイルのおしゃれな子供部屋 (白い壁、コンクリートの床、ティーン向け、マルチカラーの床) の写真
他の地域にある低価格の小さなコンテンポラリースタイルのおしゃれな子供部屋 (白い壁、コンクリートの床、ティーン向け、マルチカラーの床) の写真
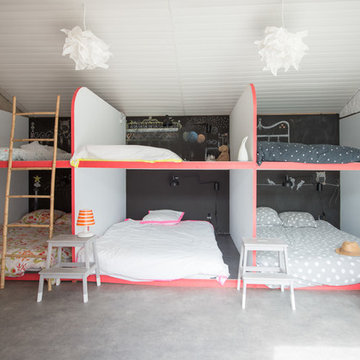
Jours & Nuits © 2016 Houzz
モンペリエにある中くらいなコンテンポラリースタイルのおしゃれな子供部屋 (コンクリートの床、児童向け、マルチカラーの壁) の写真
モンペリエにある中くらいなコンテンポラリースタイルのおしゃれな子供部屋 (コンクリートの床、児童向け、マルチカラーの壁) の写真
子供部屋 (コンクリートの床) の写真
1
