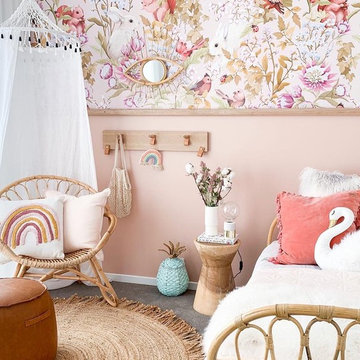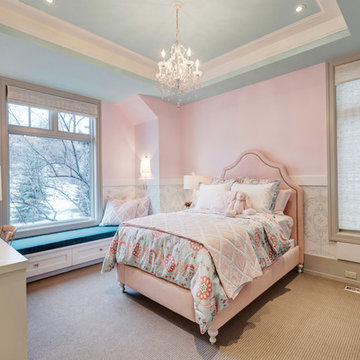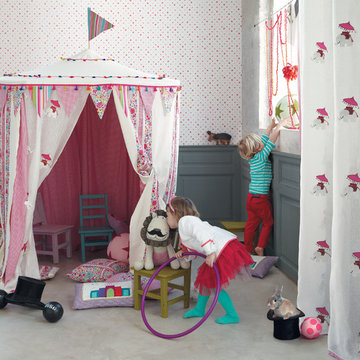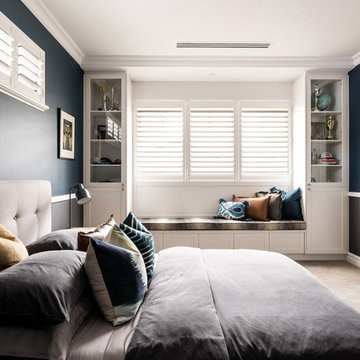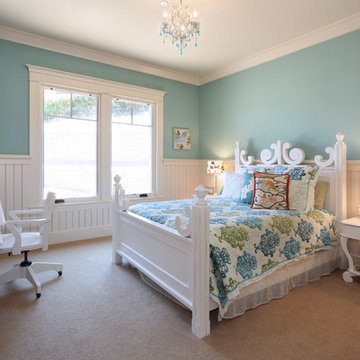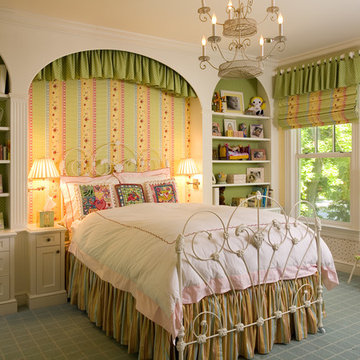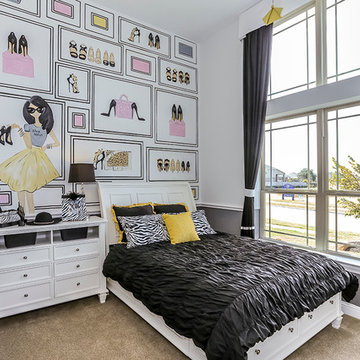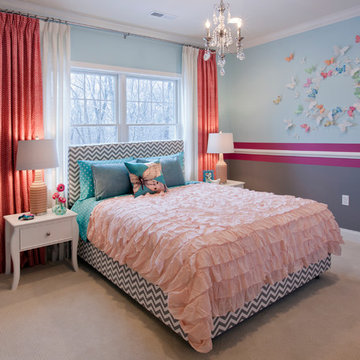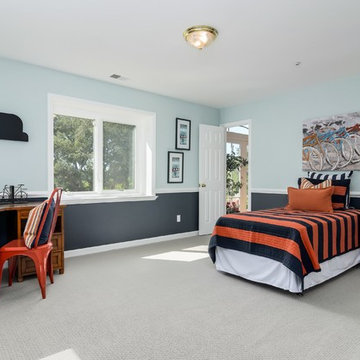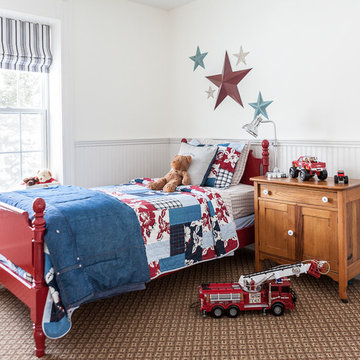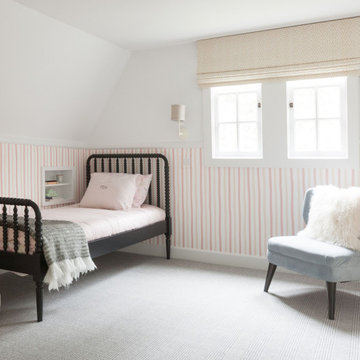子供部屋 (カーペット敷き) の写真
絞り込み:
資材コスト
並び替え:今日の人気順
写真 1〜20 枚目(全 36 枚)
1/3
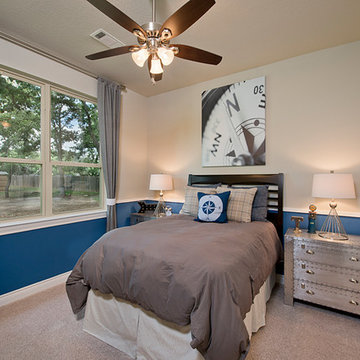
The Wimberley provides a beautifully designed open living space. The elegant master suite has his and her closets and an oversized master shower. The two other spacious bedrooms share a Jack and Jill bathroom with separate vanities. The great room features soaring cathedral ceilings with wood truss beams and flows into the kitchen with an eating bar and large walk-in pantry. The Wimberley offers a two car garage that provides extra storage and leads into a large drop zone. The bonus room upstairs adds more versatile space. Tour the fully furnished Wimberley at our Boerne Design Center.
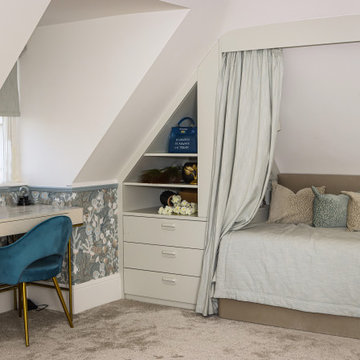
Our goal was to convert a loft space into 2 bedrooms for teenage girls.
What we have accomplished:
- created new layout by dividing the space into two well proportioned bedrooms with en-suites;
- proposed a colour-scheme for each room considering all requirements of our young clients;
- managed construction process;
- designed bespoke wardrobes, shelving units and beds;
- sourced and procured all furniture and accessories to complete the design concept.

The Solar System inspired toddler's room is filled with hand-painted and ceiling suspended planets, moons, asteroids, comets, and other exciting objects.

A little girls room with a pale pink ceiling and pale gray wainscoat
This fast pace second level addition in Lakeview has received a lot of attention in this quite neighborhood by neighbors and house visitors. Ana Borden designed the second level addition on this previous one story residence and drew from her experience completing complicated multi-million dollar institutional projects. The overall project, including designing the second level addition included tieing into the existing conditions in order to preserve the remaining exterior lot for a new pool. The Architect constructed a three dimensional model in Revit to convey to the Clients the design intent while adhering to all required building codes. The challenge also included providing roof slopes within the allowable existing chimney distances, stair clearances, desired room sizes and working with the structural engineer to design connections and structural member sizes to fit the constraints listed above. Also, extensive coordination was required for the second addition, including supports designed by the structural engineer in conjunction with the existing pre and post tensioned slab. The Architect’s intent was also to create a seamless addition that appears to have been part of the existing residence while not impacting the remaining lot. Overall, the final construction fulfilled the Client’s goals of adding a bedroom and bathroom as well as additional storage space within their time frame and, of course, budget.
Smart Media
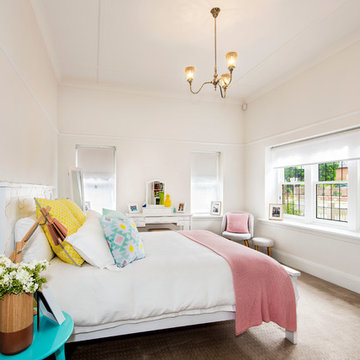
A spacious teenagers bedroom with a pastel colour theme.
メルボルンにあるトランジショナルスタイルのおしゃれな子供部屋 (白い壁、カーペット敷き、ティーン向け) の写真
メルボルンにあるトランジショナルスタイルのおしゃれな子供部屋 (白い壁、カーペット敷き、ティーン向け) の写真
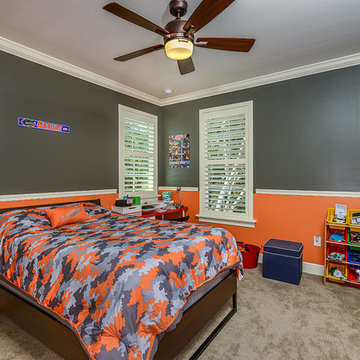
Boys Room! Gray and Orange colors in this bedroom standout as a nice bold room especially for a young man's room! The Gray and Orange camo comforter ties it all together.
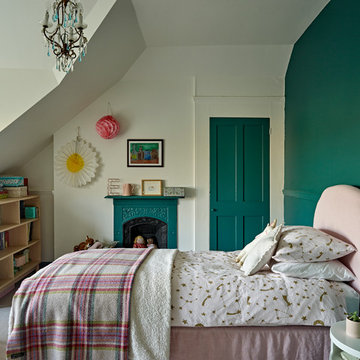
Modern/ vintage charm in elegant, but fun girl's bedroom by Kate Renwick
Photography Nick Smith
ロンドンにあるお手頃価格の中くらいなヴィクトリアン調のおしゃれな子供部屋 (緑の壁、ティーン向け、カーペット敷き、グレーの床) の写真
ロンドンにあるお手頃価格の中くらいなヴィクトリアン調のおしゃれな子供部屋 (緑の壁、ティーン向け、カーペット敷き、グレーの床) の写真
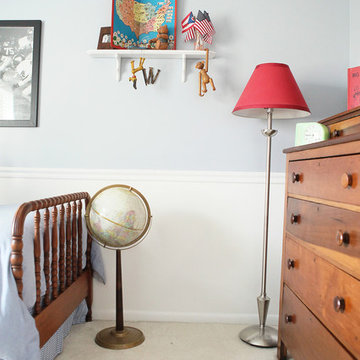
Julie Ranee Photography © 2012 Houzz
コロンバスにあるエクレクティックスタイルのおしゃれな子供部屋 (青い壁、カーペット敷き) の写真
コロンバスにあるエクレクティックスタイルのおしゃれな子供部屋 (青い壁、カーペット敷き) の写真
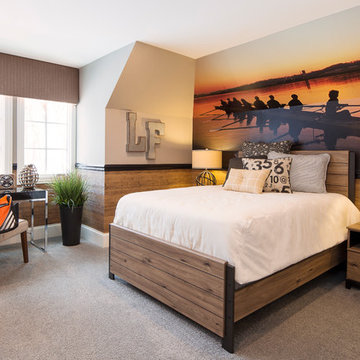
Jacob Hand Photography
シカゴにあるビーチスタイルのおしゃれな子供部屋 (グレーの壁、カーペット敷き、ティーン向け、グレーの床) の写真
シカゴにあるビーチスタイルのおしゃれな子供部屋 (グレーの壁、カーペット敷き、ティーン向け、グレーの床) の写真
子供部屋 (カーペット敷き) の写真
1
