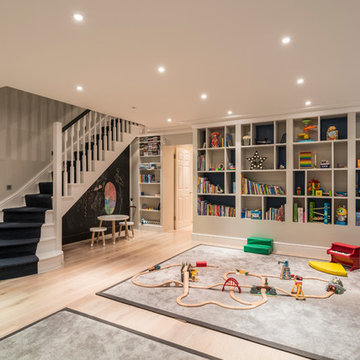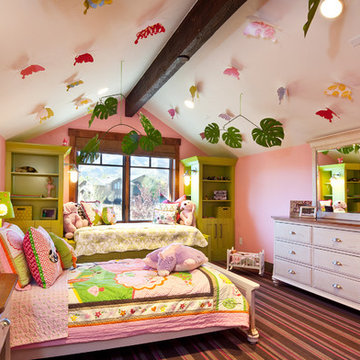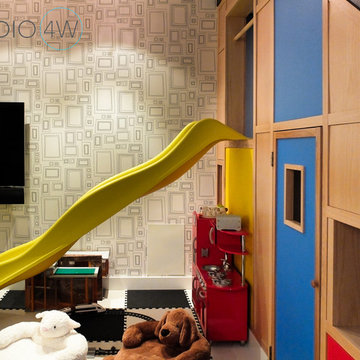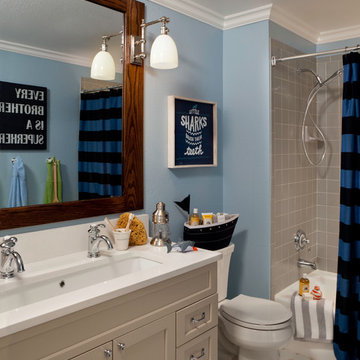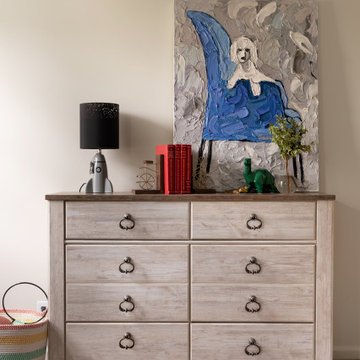ブラウンの子供部屋 (マルチカラーの床) の写真
絞り込み:
資材コスト
並び替え:今日の人気順
写真 21〜40 枚目(全 81 枚)
1/3
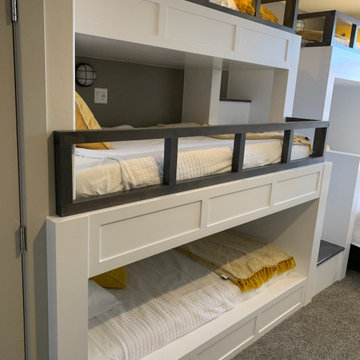
The triple bunk-bed view from the entry! Would you believe there are 8 beds in this room?! Definitely ideal for a large family, or multi-family vacationing!
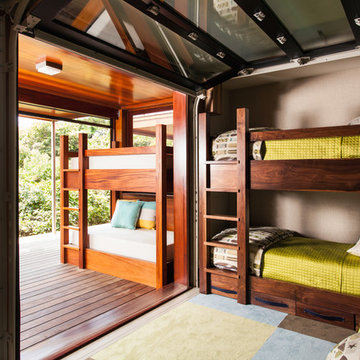
Photographed by Dan Cutrona
ボストンにある高級な中くらいなコンテンポラリースタイルのおしゃれな子供部屋 (ベージュの壁、カーペット敷き、児童向け、マルチカラーの床) の写真
ボストンにある高級な中くらいなコンテンポラリースタイルのおしゃれな子供部屋 (ベージュの壁、カーペット敷き、児童向け、マルチカラーの床) の写真
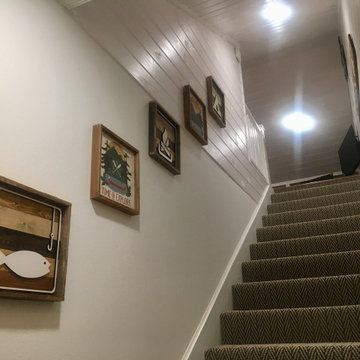
Stairway sets the tone to the attic space above lake house garage turned into a fun camping themed bunk room/playroom combo for kids.
カンザスシティにある低価格の小さなラスティックスタイルのおしゃれな子供部屋 (白い壁、カーペット敷き、マルチカラーの床) の写真
カンザスシティにある低価格の小さなラスティックスタイルのおしゃれな子供部屋 (白い壁、カーペット敷き、マルチカラーの床) の写真
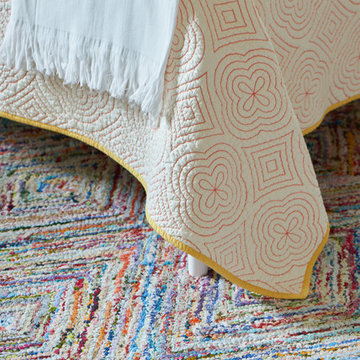
Classic shapes, a good flow imbued with plenty of lifestyle to suit this family — indoors and out.
ニューヨークにあるトランジショナルスタイルのおしゃれな子供部屋 (ピンクの壁、カーペット敷き、マルチカラーの床) の写真
ニューヨークにあるトランジショナルスタイルのおしゃれな子供部屋 (ピンクの壁、カーペット敷き、マルチカラーの床) の写真
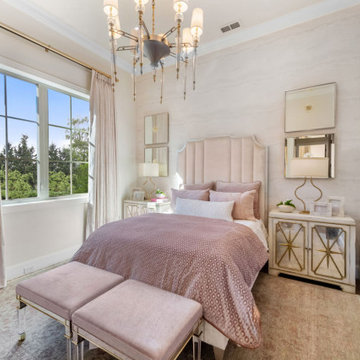
ダラスにあるラグジュアリーな中くらいなトランジショナルスタイルのおしゃれな子供部屋 (ピンクの壁、カーペット敷き、ティーン向け、マルチカラーの床、壁紙) の写真
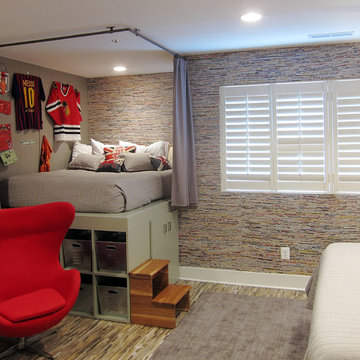
Terry Wyllie
ワシントンD.C.にある広いコンテンポラリースタイルのおしゃれな子供部屋 (茶色い壁、児童向け、マルチカラーの床) の写真
ワシントンD.C.にある広いコンテンポラリースタイルのおしゃれな子供部屋 (茶色い壁、児童向け、マルチカラーの床) の写真
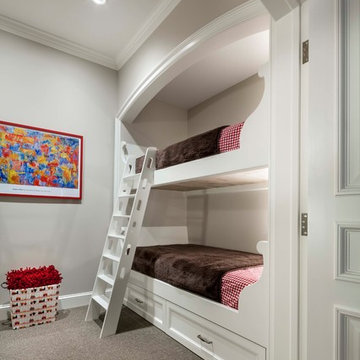
Each archtop bunk alcove features scroll brackets, reading lights, and a ship ladder. Woodruff Brown Photography
他の地域にあるエクレクティックスタイルのおしゃれな子供部屋 (白い壁、カーペット敷き、マルチカラーの床) の写真
他の地域にあるエクレクティックスタイルのおしゃれな子供部屋 (白い壁、カーペット敷き、マルチカラーの床) の写真
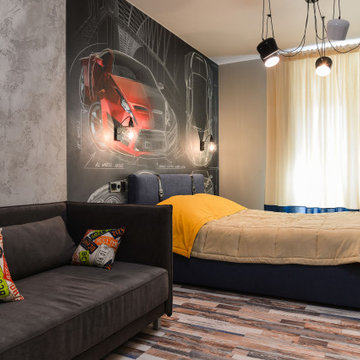
Проект дизайнера Марины Разгуляевой в г. Омск.
«Я всегда считала, что нельзя приравнивать интерьер комнаты подростка к интерьеру детской комнаты.
Очень важно найти баланс между детскими яркими мечтами и желанием казаться взрослым.
Наибольшее внимание в интерьере этой комнаты уделено четкому зонированию и разделению на функциональные зоны.
При этом отделка и декор вносят некоторую намеренную хаотичность.
Пробковое покрытие является связующим звеном, объединяя интерьер по стилю и цвету.»
В проекте использовались пробковые напольные покрытия с фотопечатью Tender.
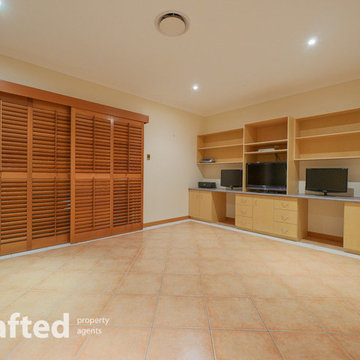
Inspired and designed by one of Queensland’s master builders this exquisite residence has a relaxing lifestyle and a luxurious finish that will surely exceed all of your expectations. Located in a prestigious address this home is set on an acre and a quarter of manicured landscaped grounds that combines an opulence home, detached second home, large sheds and an extensive alfresco overlooking a spectacular pool.
Entering the house you straight away admire the craftsmanship, featuring sleek lines, high ceilings, 4 bedrooms and the easy flow between 4 living areas all refined by the quality fittings and stand out grand kitchen. The perfect marriage between inside and out suits our warmer climate with the alfresco and pool being a central center piece between both dwellings. Entering the second dwelling you notice a modern style with two separate large open planed living spaces, 2 x bedrooms and a chic bathroom.
This uniquely L shaped house has the space to fit many buyers requirements with the expansive floor plan that will easily cater for the dual living, home business or executive family.
Main House:
• 4 x Spacious Bedrooms + 4 x Contemporary Bathrooms
• Master bedroom with open planed ensuite and walk-in
• Kitchen with Blue Pearl Granite Benchtops 40mm, walk in pantry & American Oak cabinetry
• 4 x Living areas with the kids retreat, formal dining & lounge, family area combining with the kitchen & massive rumpus room with wet bar + pool table
• Double Lock up garage with storage room
2nd House:
• 2 x Big Bedrooms + 1 x chic bathroom with double vanity/shower
• Huge open planed main living area combining kitchen with stage area and sound proofing
• Multi-purpose 2nd living area perfect for a retreat or work from home office.
Outdoor:
• Extensive pool and alfresco area with lush landscaped gardens and soothing water features + pool area bathroom (4th)
• Double gated remote entry with brick feature fence, visitor gate with intercom + concrete drive way to the rear sheds & side garage
• Shed 7.5m x 12m with 4 roller doors and 3m x 12m awning – fluro lighting, 3 phase power, security, and power points
• Carport 7.5m x 8m – sensor fluro lighting, flood lighting, and power points
• 4 x 5000L rain water tanks + 2 rain water pumps + 5KW solar system
• Complete garden automatic sprinkler system + 2 x 500W feature flood lights in front garden
• Shade sails over entertainment areas
Inclusions:
• Security screens to all doors and windows + wall vacumaid system + Fully integrated intercom system in all rooms – including music and gate control + 2 x 250L Rheem electric hot water systems + Cedar blinds and sliding louver doors
• RUMPUS: Built in wet bar with feature glass overhead display cabinets and wine rack + Tasmanian Oak cabinetry + Projector and automatic wall mounted media screen + Wall mounted television integrated with projector screen + Cinema ceiling speakers + Pool table and wall mounted cue rack
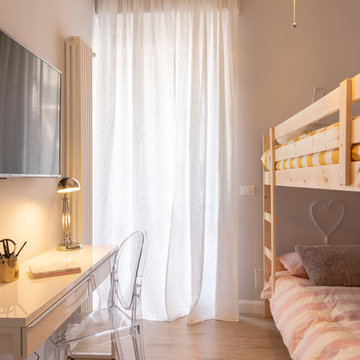
allestimento e fotografia per casa vacanza : micro interior design
他の地域にある低価格の小さなトラディショナルスタイルのおしゃれな子供部屋 (グレーの壁、淡色無垢フローリング、児童向け、マルチカラーの床) の写真
他の地域にある低価格の小さなトラディショナルスタイルのおしゃれな子供部屋 (グレーの壁、淡色無垢フローリング、児童向け、マルチカラーの床) の写真
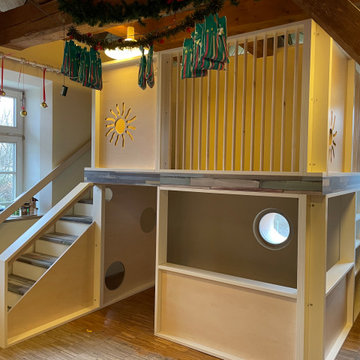
Kindergartenmöbel mit 2 Ebene.
Untere Ebene mit kleiner Brüstung und einer kleinen Höhle unter der Treppe.
Obere Ebene erreichbar durch eine kleine bunte Treppe.
Luftige Konstruktion mit Ahornstäben und ausgefrästen Sonnen.
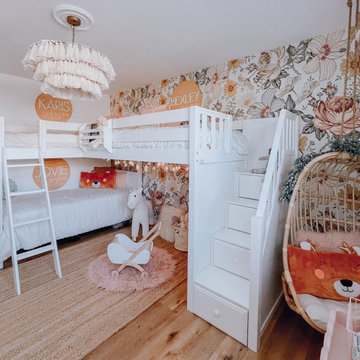
This Maxtrix corner loft bunk bed is just that – two beds stacked on one side, connected to a single raised bed on the other. The result is a super functional “L” shape that fits perfectly in your bedroom corner. www.maxtrixkids.com
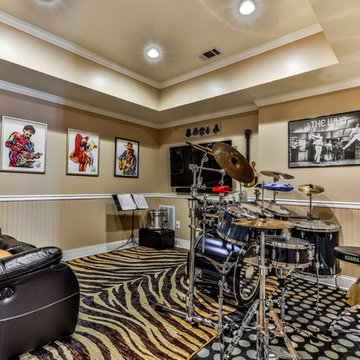
The room to the left of the staircase was turned into a music studio for a child who plays drums for his college marching band. Later it will make the perfect bedroom for a complete in-law suite.
Studio 660 Photography
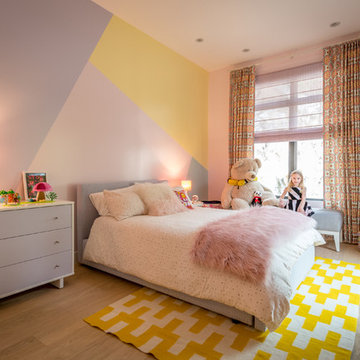
View from new door to removed Garage Door.
Photo: Ocean West Media
Wallpaper:
Paint:
Carpet:
Fabric: Drapes
バンクーバーにある高級な中くらいなコンテンポラリースタイルのおしゃれな子供部屋 (マルチカラーの壁、淡色無垢フローリング、マルチカラーの床) の写真
バンクーバーにある高級な中くらいなコンテンポラリースタイルのおしゃれな子供部屋 (マルチカラーの壁、淡色無垢フローリング、マルチカラーの床) の写真
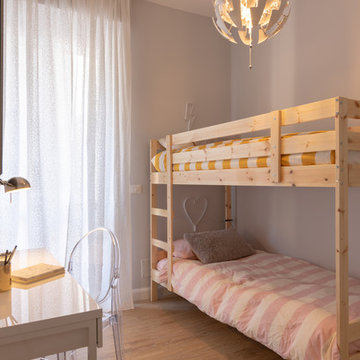
allestimento e fotografia per casa vacanza : micro interior design
他の地域にある低価格の小さなトラディショナルスタイルのおしゃれな子供部屋 (グレーの壁、淡色無垢フローリング、児童向け、マルチカラーの床) の写真
他の地域にある低価格の小さなトラディショナルスタイルのおしゃれな子供部屋 (グレーの壁、淡色無垢フローリング、児童向け、マルチカラーの床) の写真
ブラウンの子供部屋 (マルチカラーの床) の写真
2
