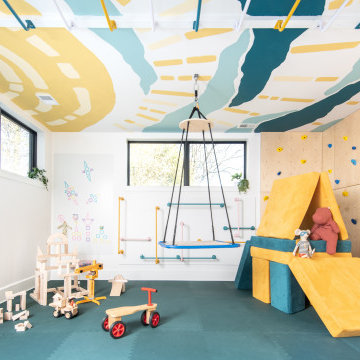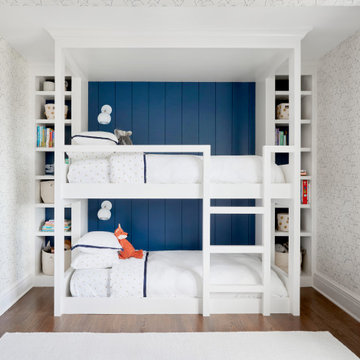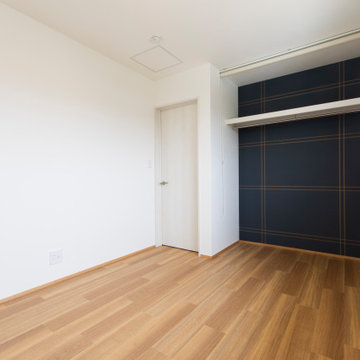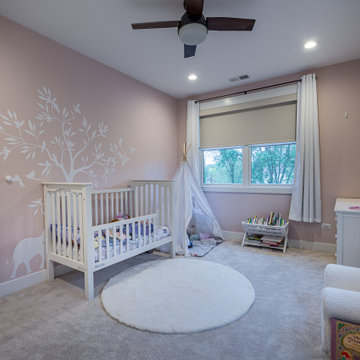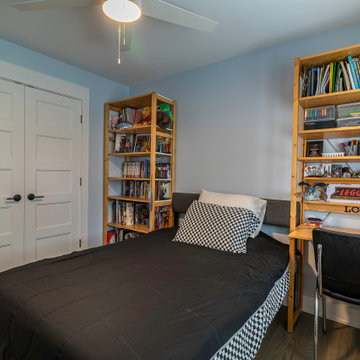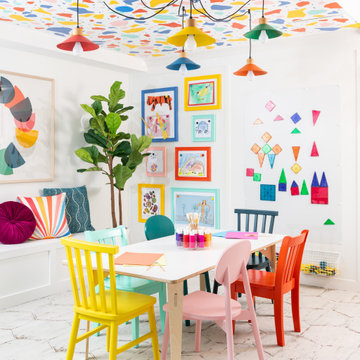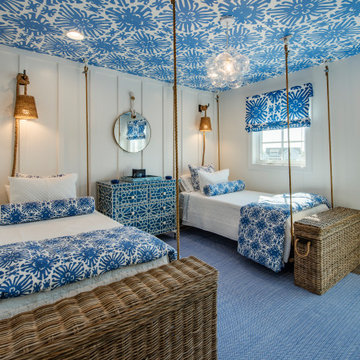子供部屋 (全タイプの天井の仕上げ、クロスの天井) の写真
絞り込み:
資材コスト
並び替え:今日の人気順
写真 1〜20 枚目(全 667 枚)
1/3

Bespoke plywood playroom storage. Mint green and pastel blue colour scheme with feature wallpaper applied to the ceiling.
ウィルトシャーにある高級な広い北欧スタイルのおしゃれな子供部屋 (緑の壁、カーペット敷き、青い床、クロスの天井) の写真
ウィルトシャーにある高級な広い北欧スタイルのおしゃれな子供部屋 (緑の壁、カーペット敷き、青い床、クロスの天井) の写真

We turned a narrow Victorian into a family-friendly home.
CREDITS
Architecture: John Lum Architecture
Interior Design: Mansfield + O’Neil
Contractor: Christopher Gate Construction
Styling: Yedda Morrison
Photography: John Merkl

環境につながる家
本敷地は、古くからの日本家屋が立ち並ぶ、地域の一角を宅地分譲された土地です。
道路と敷地は、2.5mほどの高低差があり、程よく自然が残された敷地となっています。
道路との高低差があるため、周囲に対して圧迫感のでない建物計画をする必要がありました。そのため道路レベルにガレージを設け、建物と一体化した意匠と屋根形状にすることにより、なるべく自然とまじわるように設計しました。
ガレージからエントランスまでは、自然石を利用した階段を設け、自然と馴染むよう設計することにより、違和感なく高低差のある敷地を建物までアプローチすることがでます。
エントランスからは、裏庭へ抜ける道を設け、ガレージから裏庭までの心地よい小道が
続いています。
道路面にはあまり開口を設けず、内部に入ると共に裏庭への開いた空間へと繋がるダイニング・リビングスペースを設けています。
敷地横には、里道があり、生活道路となっているため、プライバシーも守りつつ、採光を
取り入れ、裏庭へと繋がる計画としています。
また、2階のスペースからは、山々や桜が見える空間がありこの場所をフリースペースとして家族の居場所としました。
要所要所に心地よい居場所を設け、外部環境へと繋げることにより、どこにいても
外を感じられる心地よい空間となりました。

The family living in this shingled roofed home on the Peninsula loves color and pattern. At the heart of the two-story house, we created a library with high gloss lapis blue walls. The tête-à-tête provides an inviting place for the couple to read while their children play games at the antique card table. As a counterpoint, the open planned family, dining room, and kitchen have white walls. We selected a deep aubergine for the kitchen cabinetry. In the tranquil master suite, we layered celadon and sky blue while the daughters' room features pink, purple, and citrine.
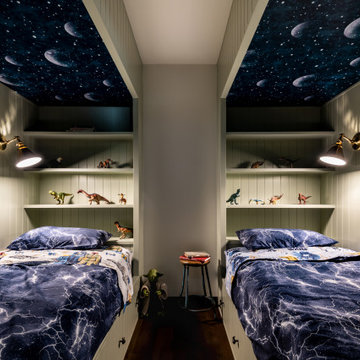
The children’s room feels like a cozy bunker with a relaxing and adventurous space theme and light-up galaxy sky.
シアトルにある高級な中くらいなトランジショナルスタイルのおしゃれな子供の寝室 (マルチカラーの壁、濃色無垢フローリング、茶色い床、クロスの天井) の写真
シアトルにある高級な中くらいなトランジショナルスタイルのおしゃれな子供の寝室 (マルチカラーの壁、濃色無垢フローリング、茶色い床、クロスの天井) の写真

This playroom/study space is full fun patterns and pastel colors at every turn. A Missoni Home rug grounds the space, and a crisp white built-in provides display, storage as well as a workspace area for the homeowner.
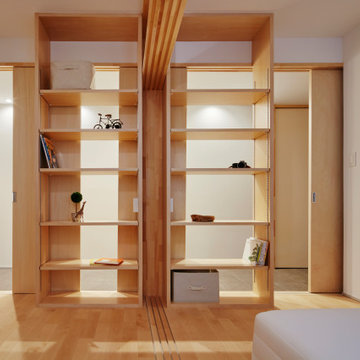
築18年のマンション住戸を改修し、寝室と廊下の間に10枚の連続引戸を挿入した。引戸は周辺環境との繋がり方の調整弁となり、廊下まで自然採光したり、子供の成長や気分に応じた使い方ができる。また、リビングにはガラス引戸で在宅ワークスペースを設置し、家族の様子を見守りながら引戸の開閉で音の繋がり方を調節できる。限られた空間でも、そこで過ごす人々が様々な距離感を選択できる、繋がりつつ離れられる家である。(写真撮影:Forward Stroke Inc.)

三階の洋室。
床はテラコッタ。
ベットと棚はエコバーチ積層合板。
大阪にあるお手頃価格の小さなおしゃれな子供部屋 (白い壁、テラコッタタイルの床、ティーン向け、茶色い床、クロスの天井、塗装板張りの壁) の写真
大阪にあるお手頃価格の小さなおしゃれな子供部屋 (白い壁、テラコッタタイルの床、ティーン向け、茶色い床、クロスの天井、塗装板張りの壁) の写真
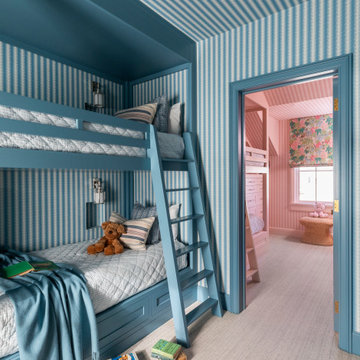
Boys and girls separate bunk rooms.
ヒューストンにあるラグジュアリーな中くらいなカントリー風のおしゃれな子供部屋 (カーペット敷き、ベージュの床、クロスの天井、壁紙) の写真
ヒューストンにあるラグジュアリーな中くらいなカントリー風のおしゃれな子供部屋 (カーペット敷き、ベージュの床、クロスの天井、壁紙) の写真
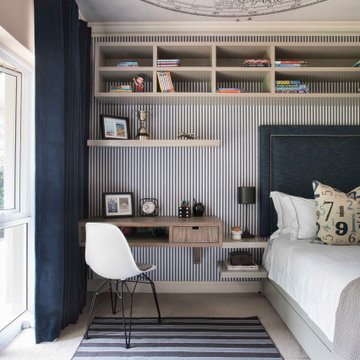
Boys Bedroom - House Parktown North, Johannesburg
他の地域にある中くらいなトランジショナルスタイルのおしゃれな子供部屋 (グレーの壁、カーペット敷き、ティーン向け、グレーの床、クロスの天井、壁紙) の写真
他の地域にある中くらいなトランジショナルスタイルのおしゃれな子供部屋 (グレーの壁、カーペット敷き、ティーン向け、グレーの床、クロスの天井、壁紙) の写真
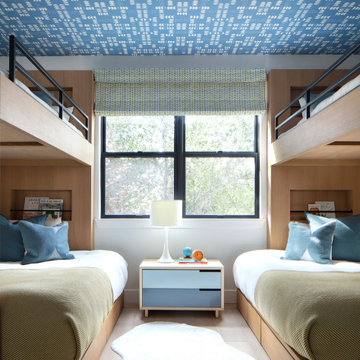
We maximized sleeping accommodations in the bunk room with two sets of custom twin over full bunk beds fabricated locally from FSC certified wood. Playful geometric wallpaper on the ceiling adds an unexpected twist.

Bespoke ply playroom joinery for climbing playing and reading. Featuring an indoor swing and wallpapered ceiling.
ウィルトシャーにある高級な広い北欧スタイルのおしゃれな子供部屋 (青い壁、カーペット敷き、青い床、クロスの天井) の写真
ウィルトシャーにある高級な広い北欧スタイルのおしゃれな子供部屋 (青い壁、カーペット敷き、青い床、クロスの天井) の写真

Perfect spacious bedroom for a young girl.
Lots of natural light.
ジーロングにある高級な中くらいなコンテンポラリースタイルのおしゃれな子供部屋 (白い壁、無垢フローリング、児童向け、ベージュの床、クロスの天井、白い天井、壁紙) の写真
ジーロングにある高級な中くらいなコンテンポラリースタイルのおしゃれな子供部屋 (白い壁、無垢フローリング、児童向け、ベージュの床、クロスの天井、白い天井、壁紙) の写真
子供部屋 (全タイプの天井の仕上げ、クロスの天井) の写真
1
