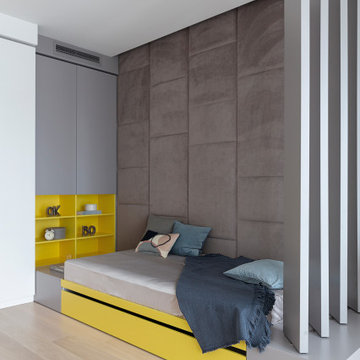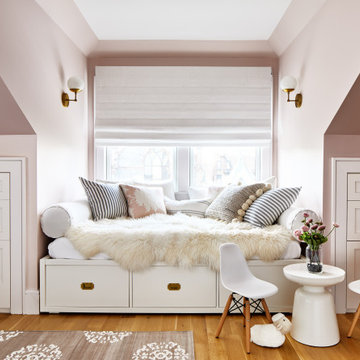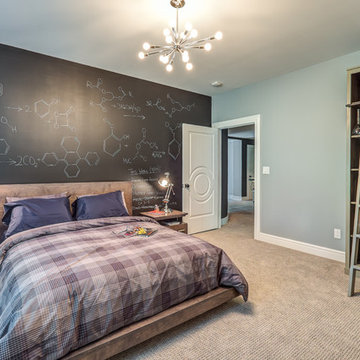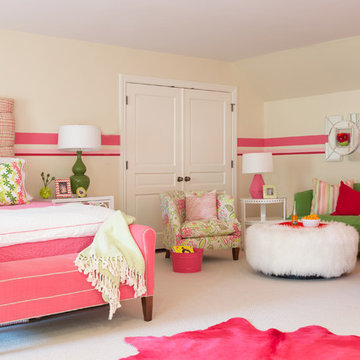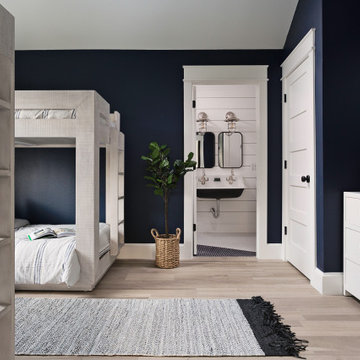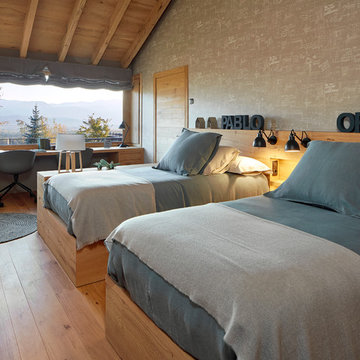広い子供の寝室 (ティーン向け) の写真
絞り込み:
資材コスト
並び替え:今日の人気順
写真 1〜20 枚目(全 1,526 枚)
1/4

Girls Bedroom who loves musical theatre. Painted in Sherwin Williams potentially Purple. Upholstered Daybed Custom Drapery and nightstands.
ヒューストンにある高級な広いトランジショナルスタイルのおしゃれな子供部屋 (紫の壁、カーペット敷き、ティーン向け、グレーの床) の写真
ヒューストンにある高級な広いトランジショナルスタイルのおしゃれな子供部屋 (紫の壁、カーペット敷き、ティーン向け、グレーの床) の写真
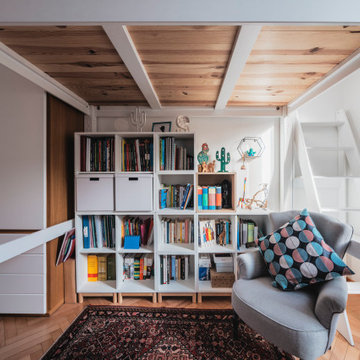
Vista della zona libreria sotto al soppalco.
Foto di Simone Marulli
ミラノにあるお手頃価格の広い北欧スタイルのおしゃれな子供部屋 (マルチカラーの壁、淡色無垢フローリング、ティーン向け、ベージュの床、三角天井) の写真
ミラノにあるお手頃価格の広い北欧スタイルのおしゃれな子供部屋 (マルチカラーの壁、淡色無垢フローリング、ティーン向け、ベージュの床、三角天井) の写真
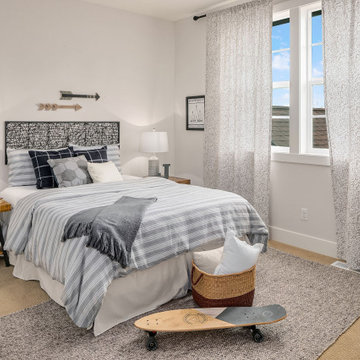
Grayscale teen boy's bedroom.
シアトルにある広いトランジショナルスタイルのおしゃれな子供部屋 (グレーの壁、カーペット敷き、ティーン向け、ベージュの床) の写真
シアトルにある広いトランジショナルスタイルのおしゃれな子供部屋 (グレーの壁、カーペット敷き、ティーン向け、ベージュの床) の写真
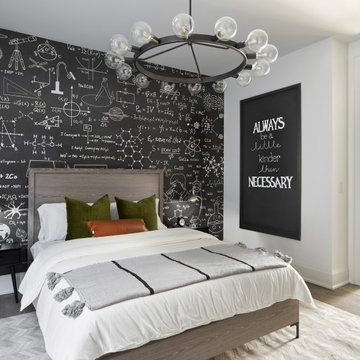
Scientific Chalkboard Wall Mural stands out in this great bedroom, along with your own chalkboard! Lighting up the room is a magnificent Black/silver chandelier. The room is grounded with a white chevron area rug over the engineered wire brushed hardwood flooring.
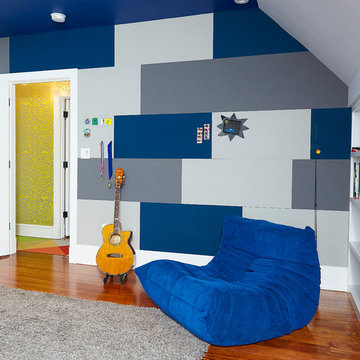
alyssa kirsten
ウィルミントンにあるお手頃価格の広いモダンスタイルのおしゃれな子供部屋 (グレーの壁、無垢フローリング、ティーン向け、茶色い床) の写真
ウィルミントンにあるお手頃価格の広いモダンスタイルのおしゃれな子供部屋 (グレーの壁、無垢フローリング、ティーン向け、茶色い床) の写真
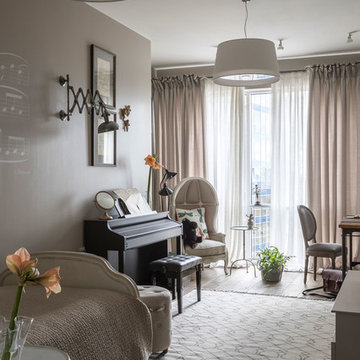
Интерьер - Татьяна Иванова
Фотограф - Евгений Кулибаба
Флорист - Евгения Безбородова
Художник - Мария Вейде
モスクワにある広いトラディショナルスタイルのおしゃれな子供部屋 (グレーの壁、ティーン向け、茶色い床、濃色無垢フローリング) の写真
モスクワにある広いトラディショナルスタイルのおしゃれな子供部屋 (グレーの壁、ティーン向け、茶色い床、濃色無垢フローリング) の写真
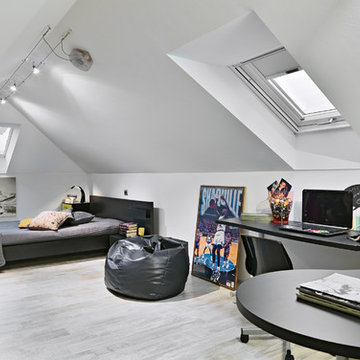
ph by © adriano pecchio
Progetto Davide Varetto architetto
トゥーリンにある広いモダンスタイルのおしゃれな子供部屋 (白い壁、磁器タイルの床、ティーン向け) の写真
トゥーリンにある広いモダンスタイルのおしゃれな子供部屋 (白い壁、磁器タイルの床、ティーン向け) の写真

Custom white grommet bunk beds model white gray bedding, a trundle feature and striped curtains. A wooden ladder offers a natural finish to the bedroom decor around shiplap bunk bed trim. Light gray walls in Benjamin Moore Classic Gray compliment the surrounding color theme while red pillows offer a pop of contrast contributing to a nautical vibe. Polished concrete floors add an industrial feature to this open bedroom space.
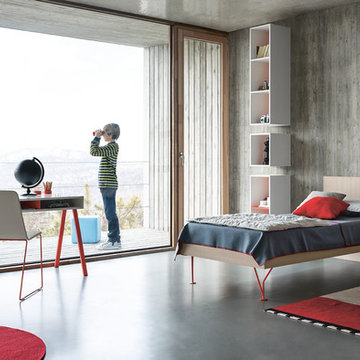
Fa. Battistella - Programm Nidi - Die Lösung für das Kinder- Jugend- und Singlezimmer
他の地域にある広いコンテンポラリースタイルのおしゃれな子供部屋 (グレーの壁、コンクリートの床、ティーン向け) の写真
他の地域にある広いコンテンポラリースタイルのおしゃれな子供部屋 (グレーの壁、コンクリートの床、ティーン向け) の写真

Flannel drapes balance the cedar cladding of these four bunks while also providing for privacy.
シカゴにある高級な広いラスティックスタイルのおしゃれな子供部屋 (ベージュの壁、スレートの床、黒い床、ティーン向け、板張り壁) の写真
シカゴにある高級な広いラスティックスタイルのおしゃれな子供部屋 (ベージュの壁、スレートの床、黒い床、ティーン向け、板張り壁) の写真

This couple purchased a second home as a respite from city living. Living primarily in downtown Chicago the couple desired a place to connect with nature. The home is located on 80 acres and is situated far back on a wooded lot with a pond, pool and a detached rec room. The home includes four bedrooms and one bunkroom along with five full baths.
The home was stripped down to the studs, a total gut. Linc modified the exterior and created a modern look by removing the balconies on the exterior, removing the roof overhang, adding vertical siding and painting the structure black. The garage was converted into a detached rec room and a new pool was added complete with outdoor shower, concrete pavers, ipe wood wall and a limestone surround.
2nd Floor Bunk Room Details
Three sets of custom bunks and ladders- sleeps 6 kids and 2 adults with a king bed. Each bunk has a niche, outlets and an individual switch for their separate light from Wayfair. Flooring is rough wide plank white oak and distressed.
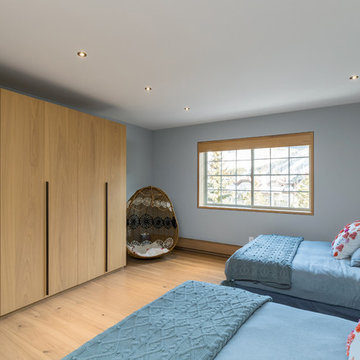
In this kids' bedroom, the occasional pop of color in bedding makes it playful yet staying in its simple modish style. The large built-in cabinets hide clutters that allow for a spacious area to move around. On the other hand, the wood framed windows creates way for natural light to enter the room.
Built by ULFBUILT. Contact us today to learn more.

Newly remodeled boys bedroom with new batten board wainscoting, closet doors, trim, paint, lighting, and new loop wall to wall carpet. Queen bed with windowpane plaid duvet. Photo by Emily Kennedy Photography.
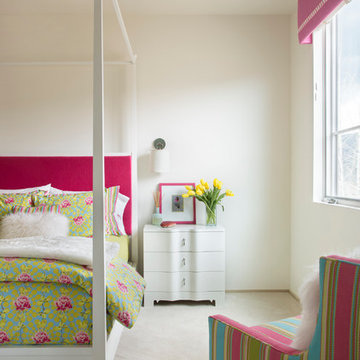
An expansive mountain contemporary home with 9,910 square feet, the home utilizes natural colors and materials, including stone, metal, glass, and wood. High ceilings throughout the home capture the sweeping views of Beaver Creek Mountain. Sustainable features include a green roof and Solar PV and Solar Thermal systems.
広い子供の寝室 (ティーン向け) の写真
1
