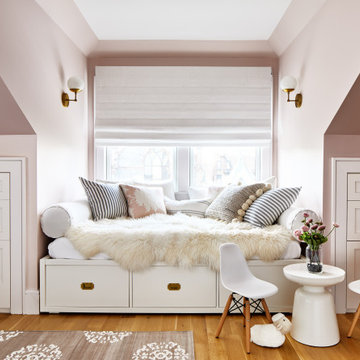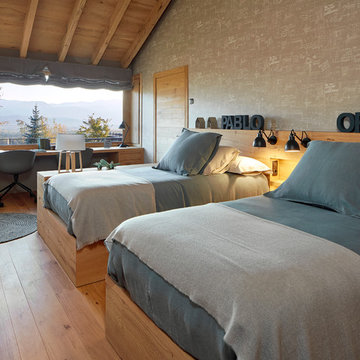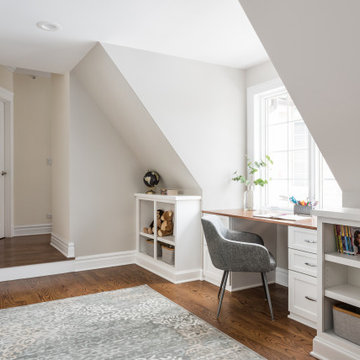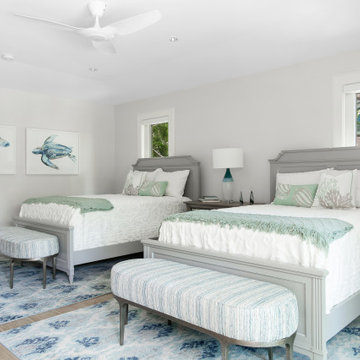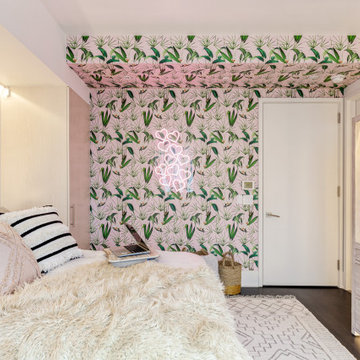広い子供部屋 (ティーン向け、茶色い床) の写真
絞り込み:
資材コスト
並び替え:今日の人気順
写真 1〜20 枚目(全 412 枚)
1/4
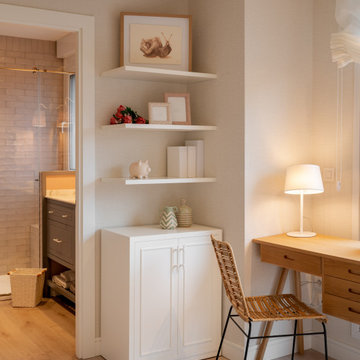
Reforma integral Sube Interiorismo www.subeinteriorismo.com
Biderbost Photo
ビルバオにある広いトランジショナルスタイルのおしゃれな子供部屋 (ピンクの壁、ラミネートの床、ティーン向け、茶色い床、壁紙) の写真
ビルバオにある広いトランジショナルスタイルのおしゃれな子供部屋 (ピンクの壁、ラミネートの床、ティーン向け、茶色い床、壁紙) の写真
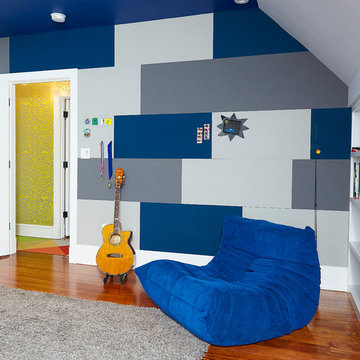
alyssa kirsten
ウィルミントンにあるお手頃価格の広いモダンスタイルのおしゃれな子供部屋 (グレーの壁、無垢フローリング、ティーン向け、茶色い床) の写真
ウィルミントンにあるお手頃価格の広いモダンスタイルのおしゃれな子供部屋 (グレーの壁、無垢フローリング、ティーン向け、茶色い床) の写真
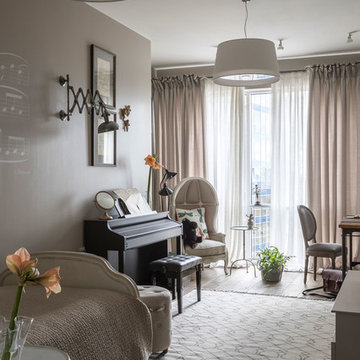
Интерьер - Татьяна Иванова
Фотограф - Евгений Кулибаба
Флорист - Евгения Безбородова
Художник - Мария Вейде
モスクワにある広いトラディショナルスタイルのおしゃれな子供部屋 (グレーの壁、ティーン向け、茶色い床、濃色無垢フローリング) の写真
モスクワにある広いトラディショナルスタイルのおしゃれな子供部屋 (グレーの壁、ティーン向け、茶色い床、濃色無垢フローリング) の写真
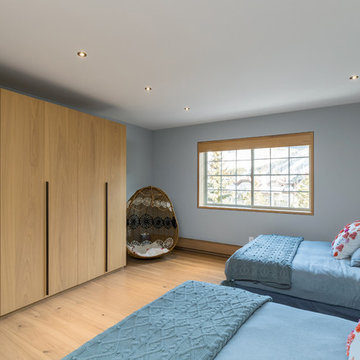
In this kids' bedroom, the occasional pop of color in bedding makes it playful yet staying in its simple modish style. The large built-in cabinets hide clutters that allow for a spacious area to move around. On the other hand, the wood framed windows creates way for natural light to enter the room.
Built by ULFBUILT. Contact us today to learn more.

Newly remodeled boys bedroom with new batten board wainscoting, closet doors, trim, paint, lighting, and new loop wall to wall carpet. Queen bed with windowpane plaid duvet. Photo by Emily Kennedy Photography.

This 1990s brick home had decent square footage and a massive front yard, but no way to enjoy it. Each room needed an update, so the entire house was renovated and remodeled, and an addition was put on over the existing garage to create a symmetrical front. The old brown brick was painted a distressed white.
The 500sf 2nd floor addition includes 2 new bedrooms for their teen children, and the 12'x30' front porch lanai with standing seam metal roof is a nod to the homeowners' love for the Islands. Each room is beautifully appointed with large windows, wood floors, white walls, white bead board ceilings, glass doors and knobs, and interior wood details reminiscent of Hawaiian plantation architecture.
The kitchen was remodeled to increase width and flow, and a new laundry / mudroom was added in the back of the existing garage. The master bath was completely remodeled. Every room is filled with books, and shelves, many made by the homeowner.
Project photography by Kmiecik Imagery.
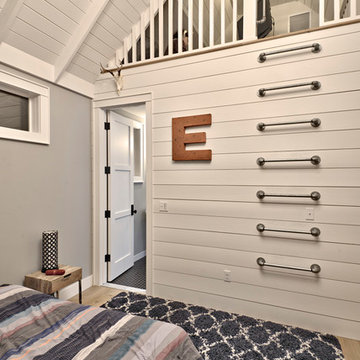
Architect: Tim Brown Architecture. Photographer: Casey Fry
オースティンにあるラグジュアリーな広いカントリー風のおしゃれな子供部屋 (グレーの壁、淡色無垢フローリング、ティーン向け、茶色い床) の写真
オースティンにあるラグジュアリーな広いカントリー風のおしゃれな子供部屋 (グレーの壁、淡色無垢フローリング、ティーン向け、茶色い床) の写真
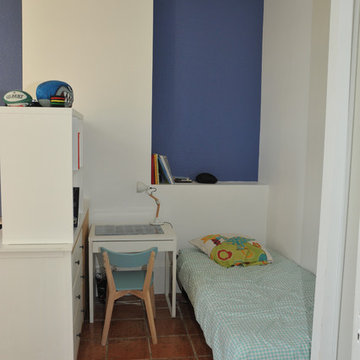
Studio Clin d'Oeil - J.SAYN
グルノーブルにあるラグジュアリーな広いモダンスタイルのおしゃれな子供部屋 (白い壁、テラコッタタイルの床、ティーン向け、茶色い床) の写真
グルノーブルにあるラグジュアリーな広いモダンスタイルのおしゃれな子供部屋 (白い壁、テラコッタタイルの床、ティーン向け、茶色い床) の写真
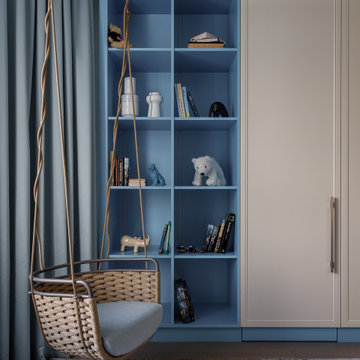
モスクワにあるラグジュアリーな広いトランジショナルスタイルのおしゃれな子供部屋 (青い壁、濃色無垢フローリング、ティーン向け、茶色い床、羽目板の壁) の写真
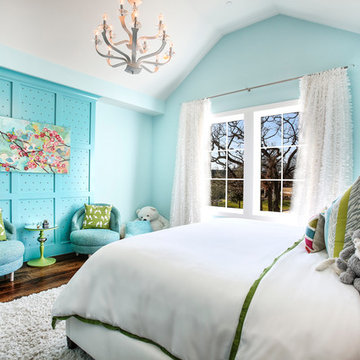
Photography by www.impressia.net
ダラスにある広いエクレクティックスタイルのおしゃれな子供部屋 (青い壁、無垢フローリング、ティーン向け、茶色い床) の写真
ダラスにある広いエクレクティックスタイルのおしゃれな子供部屋 (青い壁、無垢フローリング、ティーン向け、茶色い床) の写真
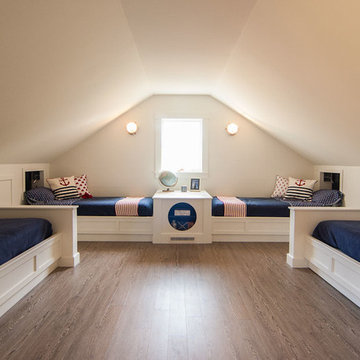
A attic space, slated for storage, was utilized into this expansive kids bunk room. A perfect space for playing games, lounging around watching TV, and it sleeps 9 or more.
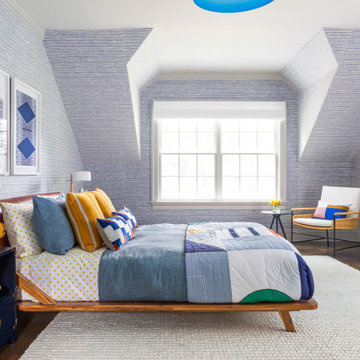
Westport Historic by Chango & Co.
Interior Design, Custom Furniture Design & Art Curation by Chango & Co.
ニューヨークにある高級な広いコンテンポラリースタイルのおしゃれな子供部屋 (青い壁、茶色い床、無垢フローリング、ティーン向け) の写真
ニューヨークにある高級な広いコンテンポラリースタイルのおしゃれな子供部屋 (青い壁、茶色い床、無垢フローリング、ティーン向け) の写真

Initialement configuré avec 4 chambres, deux salles de bain & un espace de vie relativement cloisonné, la disposition de cet appartement dans son état existant convenait plutôt bien aux nouveaux propriétaires.
Cependant, les espaces impartis de la chambre parentale, sa salle de bain ainsi que la cuisine ne présentaient pas les volumes souhaités, avec notamment un grand dégagement de presque 4m2 de surface perdue.
L’équipe d’Ameo Concept est donc intervenue sur plusieurs points : une optimisation complète de la suite parentale avec la création d’une grande salle d’eau attenante & d’un double dressing, le tout dissimulé derrière une porte « secrète » intégrée dans la bibliothèque du salon ; une ouverture partielle de la cuisine sur l’espace de vie, dont les agencements menuisés ont été réalisés sur mesure ; trois chambres enfants avec une identité propre pour chacune d’entre elles, une salle de bain fonctionnelle, un espace bureau compact et organisé sans oublier de nombreux rangements invisibles dans les circulations.
L’ensemble des matériaux utilisés pour cette rénovation ont été sélectionnés avec le plus grand soin : parquet en point de Hongrie, plans de travail & vasque en pierre naturelle, peintures Farrow & Ball et appareillages électriques en laiton Modelec, sans oublier la tapisserie sur mesure avec la réalisation, notamment, d’une tête de lit magistrale en tissu Pierre Frey dans la chambre parentale & l’intégration de papiers peints Ananbo.
Un projet haut de gamme où le souci du détail fut le maitre mot !
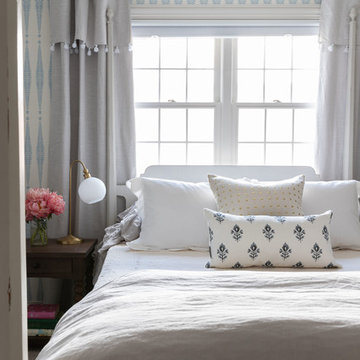
Newly remodeled girls bedroom with wallpaper, closet doors, trim, paint, lighting, and new loop wall to wall carpet. Queen bed with ruffled linen bedding and vintage coverlet. Photo by Emily Kennedy Photography.
広い子供部屋 (ティーン向け、茶色い床) の写真
1
