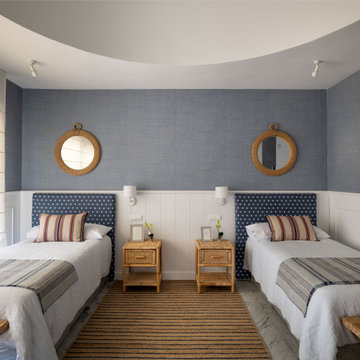広い子供部屋 (ティーン向け、全タイプの天井の仕上げ) の写真
絞り込み:
資材コスト
並び替え:今日の人気順
写真 1〜20 枚目(全 200 枚)
1/4
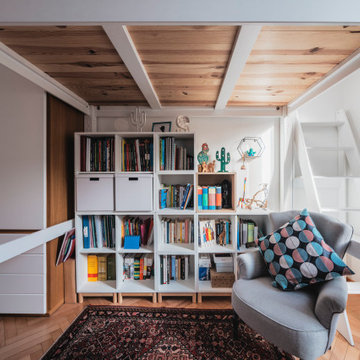
Vista della zona libreria sotto al soppalco.
Foto di Simone Marulli
ミラノにあるお手頃価格の広い北欧スタイルのおしゃれな子供部屋 (マルチカラーの壁、淡色無垢フローリング、ティーン向け、ベージュの床、三角天井) の写真
ミラノにあるお手頃価格の広い北欧スタイルのおしゃれな子供部屋 (マルチカラーの壁、淡色無垢フローリング、ティーン向け、ベージュの床、三角天井) の写真

A built-in water bottle filler sits next to the kids lockers and makes for easy access when filling up sports bottles.
チャールストンにあるラグジュアリーな広いビーチスタイルのおしゃれな子供部屋 (青い壁、淡色無垢フローリング、ティーン向け、塗装板張りの天井、塗装板張りの壁) の写真
チャールストンにあるラグジュアリーな広いビーチスタイルのおしゃれな子供部屋 (青い壁、淡色無垢フローリング、ティーン向け、塗装板張りの天井、塗装板張りの壁) の写真

This 1990s brick home had decent square footage and a massive front yard, but no way to enjoy it. Each room needed an update, so the entire house was renovated and remodeled, and an addition was put on over the existing garage to create a symmetrical front. The old brown brick was painted a distressed white.
The 500sf 2nd floor addition includes 2 new bedrooms for their teen children, and the 12'x30' front porch lanai with standing seam metal roof is a nod to the homeowners' love for the Islands. Each room is beautifully appointed with large windows, wood floors, white walls, white bead board ceilings, glass doors and knobs, and interior wood details reminiscent of Hawaiian plantation architecture.
The kitchen was remodeled to increase width and flow, and a new laundry / mudroom was added in the back of the existing garage. The master bath was completely remodeled. Every room is filled with books, and shelves, many made by the homeowner.
Project photography by Kmiecik Imagery.
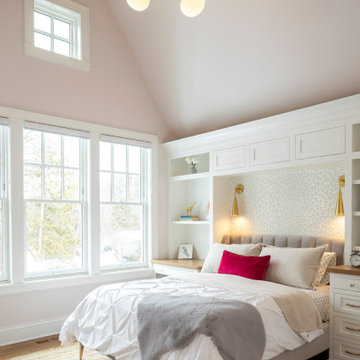
A place for rest and rejuvenation. Not too pink, the walls were painted a warm blush tone and matched with white custom cabinetry and gray accents. The brass finishes bring the warmth needed.

他の地域にある高級な広い地中海スタイルのおしゃれな子供部屋 (白い壁、コンクリートの床、ティーン向け、ベージュの床、表し梁) の写真
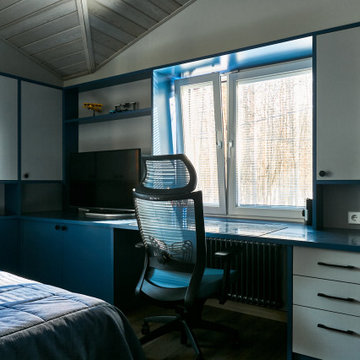
モスクワにある高級な広いコンテンポラリースタイルのおしゃれな子供部屋 (グレーの壁、無垢フローリング、ティーン向け、表し梁、塗装板張りの天井、板張り天井) の写真

他の地域にある高級な広いコンテンポラリースタイルのおしゃれな子供部屋 (無垢フローリング、ティーン向け、折り上げ天井、壁紙、マルチカラーの壁、グレーの床) の写真

Interior Design - Custom millwork & custom furniture design, interior design & art curation by Chango & Co.
ニューヨークにある高級な広いトランジショナルスタイルのおしゃれな子供部屋 (青い壁、カーペット敷き、ティーン向け、グレーの床、塗装板張りの天井、三角天井、パネル壁) の写真
ニューヨークにある高級な広いトランジショナルスタイルのおしゃれな子供部屋 (青い壁、カーペット敷き、ティーン向け、グレーの床、塗装板張りの天井、三角天井、パネル壁) の写真
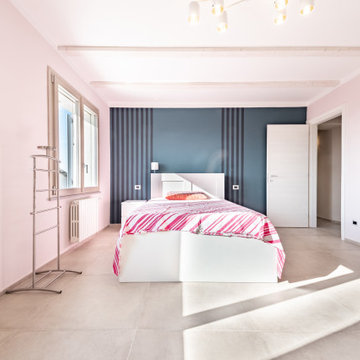
Ristrutturazione completa villetta di 250mq con ampi spazi e area relax
ミラノにある高級な広いモダンスタイルのおしゃれな子供部屋 (ピンクの壁、磁器タイルの床、ティーン向け、グレーの床、折り上げ天井) の写真
ミラノにある高級な広いモダンスタイルのおしゃれな子供部屋 (ピンクの壁、磁器タイルの床、ティーン向け、グレーの床、折り上げ天井) の写真

SB apt is the result of a renovation of a 95 sqm apartment. Originally the house had narrow spaces, long narrow corridors and a very articulated living area. The request from the customers was to have a simple, large and bright house, easy to clean and organized.
Through our intervention it was possible to achieve a result of lightness and organization.
It was essential to define a living area free from partitions, a more reserved sleeping area and adequate services. The obtaining of new accessory spaces of the house made the client happy, together with the transformation of the bathroom-laundry into an independent guest bathroom, preceded by a hidden, capacious and functional laundry.
The palette of colors and materials chosen is very simple and constant in all rooms of the house.
Furniture, lighting and decorations were selected following a careful acquaintance with the clients, interpreting their personal tastes and enhancing the key points of the house.

Interior remodel of the 2nd floor opened up the floorplan to bring in light and create a game room space along with extra beds for sleeping. Also included on this level is a tv den, private guest bedroom with full bathroom.

Photo by Stoffer Photography
シカゴにあるラグジュアリーな広いトランジショナルスタイルのおしゃれな子供部屋 (グレーの壁、淡色無垢フローリング、ティーン向け、茶色い床、表し梁、パネル壁) の写真
シカゴにあるラグジュアリーな広いトランジショナルスタイルのおしゃれな子供部屋 (グレーの壁、淡色無垢フローリング、ティーン向け、茶色い床、表し梁、パネル壁) の写真
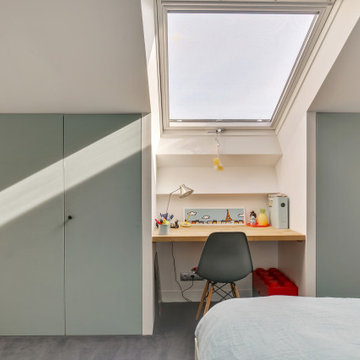
Projet d'une rénovation partielle d'une maison de 2 niveaux. L'ouverture de la cuisine vers la salle à manger à permis de gagner en luminosité, convivialité et en sensation de volume. Le blanc des façades apporte la lumière, le noir du sol, le contraste et la jonction avec le sol en parquet de la salle à manger, la chaleur. Le volume de la salle de bain est optimisé avec le Velux qui apporte une très belle lumière. Pour ce qui concerne la chambre d'enfant, nous avons travaillé la partie mansardée pour la création de tous les placards avec un bureau central sous le Velux. Le choix de la couleur des portes des placards apporte la douceur et la lumière.
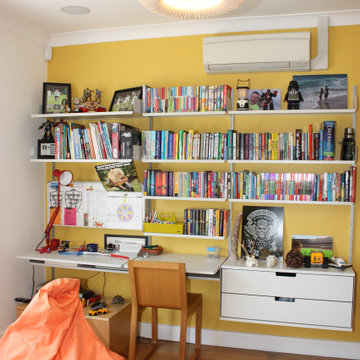
This kids bedroom was originally shared by both brothers and now converted into the younger boy's bedroom. The young teen boys were fully involved in their room update. The design process was guided by their vision of how they will use it in the future, their favourite color choice and special features like the wall murial and bean bag.
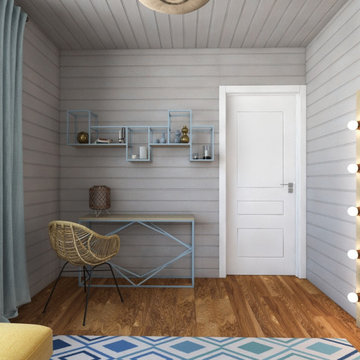
Dieses Holzhaus ist eine Kombination aus skandinavischem design und lebendigen Elementen . Der Raum ist luftig, geräumig und hat erfrischende Akzente. Die Fläche beträgt 130 qm.m Wohnplatz und hat offen für unten Wohnzimmer.
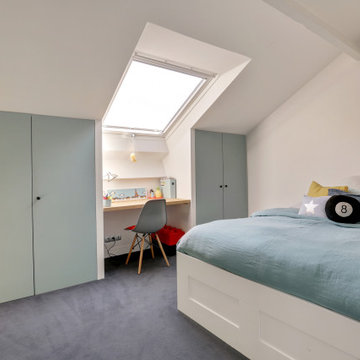
Projet d'une rénovation partielle d'une maison de 2 niveaux. L'ouverture de la cuisine vers la salle à manger à permis de gagner en luminosité, convivialité et en sensation de volume. Le blanc des façades apporte la lumière, le noir du sol, le contraste et la jonction avec le sol en parquet de la salle à manger, la chaleur. Le volume de la salle de bain est optimisé avec le Velux qui apporte une très belle lumière. Pour ce qui concerne la chambre d'enfant, nous avons travaillé la partie mansardée pour la création de tous les placards avec un bureau central sous le Velux. Le choix de la couleur des portes des placards apporte la douceur et la lumière.
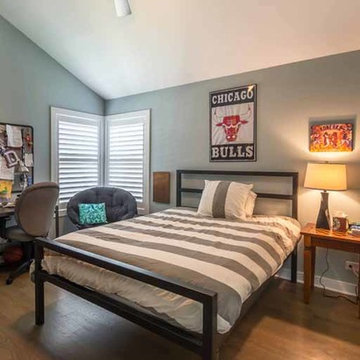
This family of 5 was quickly out-growing their 1,220sf ranch home on a beautiful corner lot. Rather than adding a 2nd floor, the decision was made to extend the existing ranch plan into the back yard, adding a new 2-car garage below the new space - for a new total of 2,520sf. With a previous addition of a 1-car garage and a small kitchen removed, a large addition was added for Master Bedroom Suite, a 4th bedroom, hall bath, and a completely remodeled living, dining and new Kitchen, open to large new Family Room. The new lower level includes the new Garage and Mudroom. The existing fireplace and chimney remain - with beautifully exposed brick. The homeowners love contemporary design, and finished the home with a gorgeous mix of color, pattern and materials.
The project was completed in 2011. Unfortunately, 2 years later, they suffered a massive house fire. The house was then rebuilt again, using the same plans and finishes as the original build, adding only a secondary laundry closet on the main level.
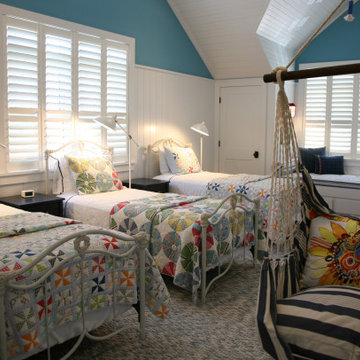
The girls bunk room mirrors the boys bunk room. Both have window seats and a triple run of twin beds from the original cottage. Handmade quilts adorn all the beds and create a super charming space.
広い子供部屋 (ティーン向け、全タイプの天井の仕上げ) の写真
1

