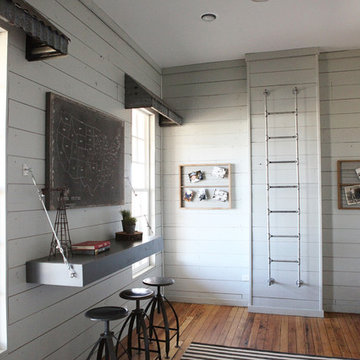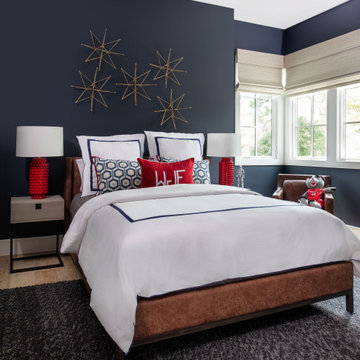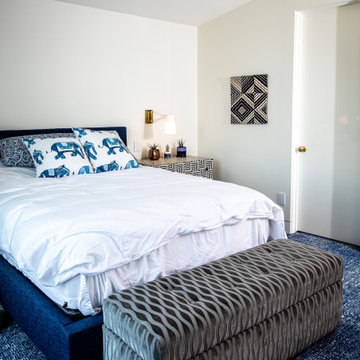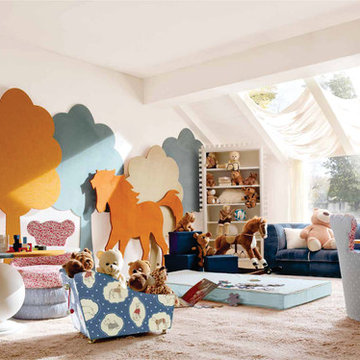ラグジュアリーな男の子の部屋 (児童向け) の写真
絞り込み:
資材コスト
並び替え:今日の人気順
写真 1〜20 枚目(全 219 枚)
1/4
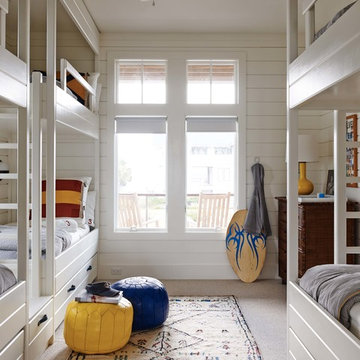
Chris Edwards
ウィルミントンにあるラグジュアリーな広いビーチスタイルのおしゃれな子供部屋 (白い壁、カーペット敷き、児童向け、二段ベッド) の写真
ウィルミントンにあるラグジュアリーな広いビーチスタイルのおしゃれな子供部屋 (白い壁、カーペット敷き、児童向け、二段ベッド) の写真
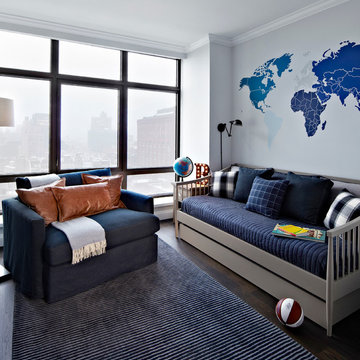
Interior Architecture, Interior Design, Construction Administration, Art Curation, and Custom Millwork, AV & Furniture Design by Chango & Co.
Photography by Jacob Snavely
Featured in Architectural Digest

© Ethan Rohloff Photography
サクラメントにあるラグジュアリーな中くらいなラスティックスタイルのおしゃれな子供部屋 (ベージュの壁、濃色無垢フローリング、児童向け、二段ベッド) の写真
サクラメントにあるラグジュアリーな中くらいなラスティックスタイルのおしゃれな子供部屋 (ベージュの壁、濃色無垢フローリング、児童向け、二段ベッド) の写真
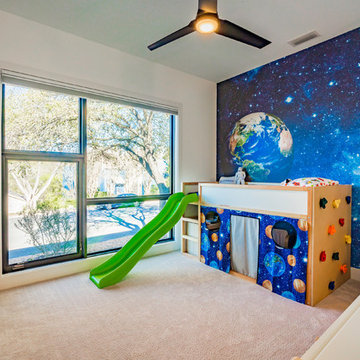
Builder: Oliver Custom Homes. Architect: Barley|Pfeiffer. Interior Design: Panache Interiors. Photographer: Mark Adams Media.
Child's bedroom
オースティンにあるラグジュアリーな広いコンテンポラリースタイルのおしゃれな子供部屋 (白い壁、カーペット敷き、児童向け、ベージュの床) の写真
オースティンにあるラグジュアリーな広いコンテンポラリースタイルのおしゃれな子供部屋 (白い壁、カーペット敷き、児童向け、ベージュの床) の写真
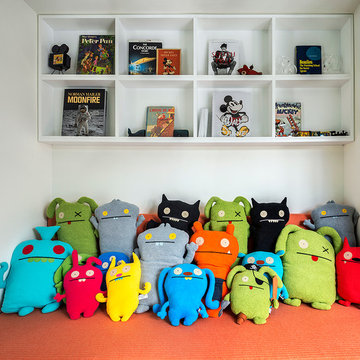
Interiors by Morris & Woodhouse Interiors LLC, Architecture by ARCHONSTRUCT LLC
© Robert Granoff
ニューヨークにあるラグジュアリーな小さなコンテンポラリースタイルのおしゃれな子供部屋 (白い壁、児童向け) の写真
ニューヨークにあるラグジュアリーな小さなコンテンポラリースタイルのおしゃれな子供部屋 (白い壁、児童向け) の写真
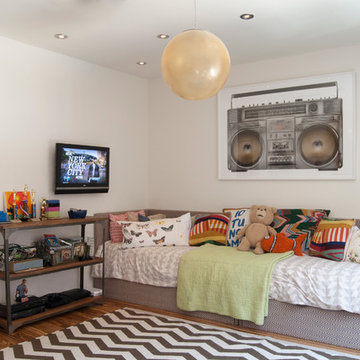
Holleder and FIve, the couple's 9-year-old twin boys, share a room as do the other four children. "We knew we wanted our kids to share rooms, so that was a huge design element", says Cortney. "We think it is important that they learn how to work with others, so even our boys share a big dormitory style bathroom."
In order to keep the center of the room open, Robert and Cortney placed the boys' beds toe-to-toe along one wall. In true Novogratz fashion, the beds are inexpensive frames from IKEA that received a treatment of custom upholstery.
Photo: Adrienne DeRosa Photography © 2014 Houzz
Design: Cortney and Robert Novogratz
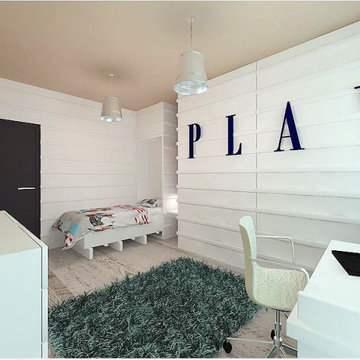
White Scandinavian bespoke interior. The bed is built into the wardrobe. The furniture is made according to an individual project of MDF and solid wood.
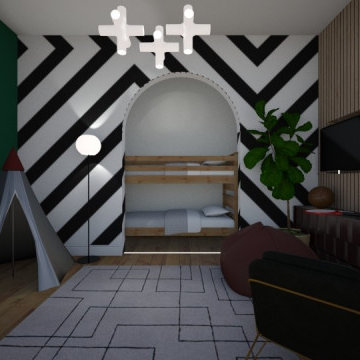
Lennox Garden was a fun and exciting project because it was the kids thats gave their input on what they wanted done to their bedroom. They wanted stripes but instead we went above and beyond and game them something better, zig zags.
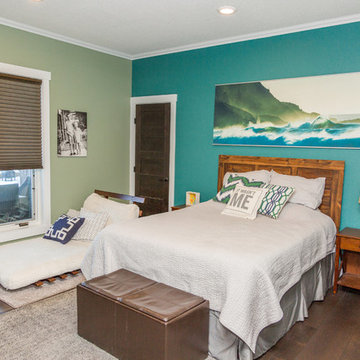
Hardwood Flooring, Trim, Doors, Window Treatment and Rug purchased and installed by Bridget's Room.
他の地域にあるラグジュアリーな広いトランジショナルスタイルのおしゃれな男の子の部屋 (ピンクの壁、濃色無垢フローリング、児童向け、ベージュの床) の写真
他の地域にあるラグジュアリーな広いトランジショナルスタイルのおしゃれな男の子の部屋 (ピンクの壁、濃色無垢フローリング、児童向け、ベージュの床) の写真
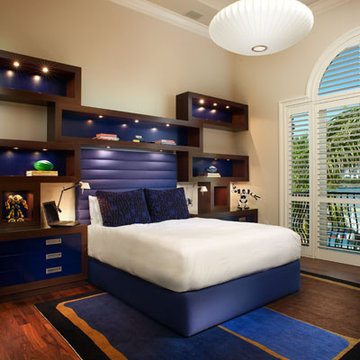
Transitional Boy's Bedroom
マイアミにあるラグジュアリーな中くらいなコンテンポラリースタイルのおしゃれな子供部屋 (ベージュの壁、濃色無垢フローリング、児童向け) の写真
マイアミにあるラグジュアリーな中くらいなコンテンポラリースタイルのおしゃれな子供部屋 (ベージュの壁、濃色無垢フローリング、児童向け) の写真
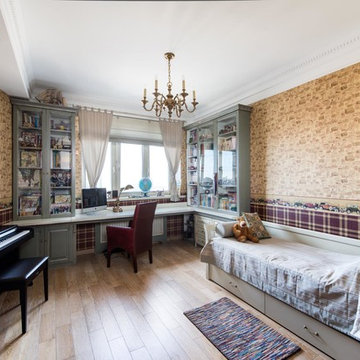
Комната для мальчика подростка. Мебель сделана у нас в столярном цеху. Обратите внимание на вентиляционную решётку.
モスクワにあるラグジュアリーな中くらいなトラディショナルスタイルのおしゃれな男の子の部屋 (マルチカラーの壁、無垢フローリング、児童向け) の写真
モスクワにあるラグジュアリーな中くらいなトラディショナルスタイルのおしゃれな男の子の部屋 (マルチカラーの壁、無垢フローリング、児童向け) の写真
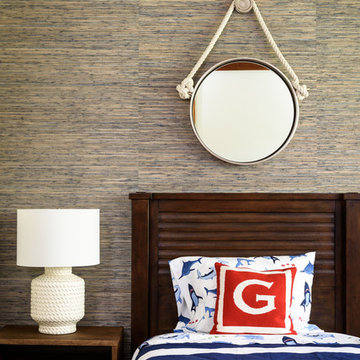
Photography by Living Maui Media
ハワイにあるラグジュアリーな広いトロピカルスタイルのおしゃれな子供部屋 (濃色無垢フローリング、児童向け) の写真
ハワイにあるラグジュアリーな広いトロピカルスタイルのおしゃれな子供部屋 (濃色無垢フローリング、児童向け) の写真
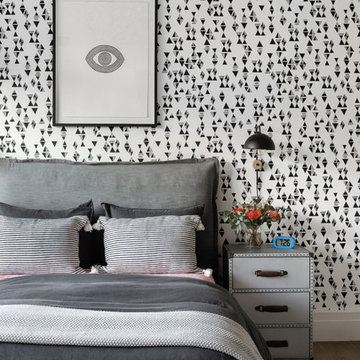
Architecture, Construction Management, Interior Design, Art Curation & Real Estate Advisement by Chango & Co.
Construction by MXA Development, Inc.
Photography by Sarah Elliott
See the home tour feature in Domino Magazine
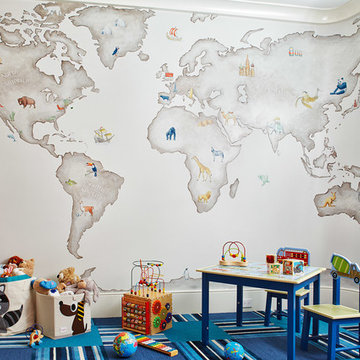
www.johnbedellphotography.com
サンフランシスコにあるラグジュアリーな中くらいなトランジショナルスタイルのおしゃれな子供部屋 (マルチカラーの壁、児童向け、カーペット敷き、マルチカラーの床) の写真
サンフランシスコにあるラグジュアリーな中くらいなトランジショナルスタイルのおしゃれな子供部屋 (マルチカラーの壁、児童向け、カーペット敷き、マルチカラーの床) の写真
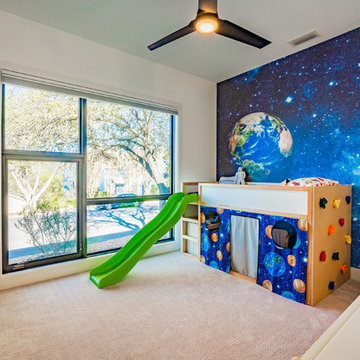
Our inspiration for this home was an updated and refined approach to Frank Lloyd Wright’s “Prairie-style”; one that responds well to the harsh Central Texas heat. By DESIGN we achieved soft balanced and glare-free daylighting, comfortable temperatures via passive solar control measures, energy efficiency without reliance on maintenance-intensive Green “gizmos” and lower exterior maintenance.
The client’s desire for a healthy, comfortable and fun home to raise a young family and to accommodate extended visitor stays, while being environmentally responsible through “high performance” building attributes, was met. Harmonious response to the site’s micro-climate, excellent Indoor Air Quality, enhanced natural ventilation strategies, and an elegant bug-free semi-outdoor “living room” that connects one to the outdoors are a few examples of the architect’s approach to Green by Design that results in a home that exceeds the expectations of its owners.
Photo by Mark Adams Media
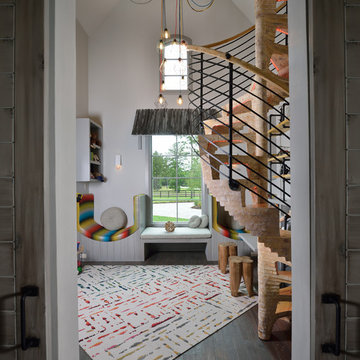
Miro Dvorscak
Peterson Homebuilders, Inc.
Shundra Harris Interiors
ヒューストンにあるラグジュアリーな広いエクレクティックスタイルのおしゃれな子供部屋 (グレーの壁、濃色無垢フローリング、児童向け、グレーの床) の写真
ヒューストンにあるラグジュアリーな広いエクレクティックスタイルのおしゃれな子供部屋 (グレーの壁、濃色無垢フローリング、児童向け、グレーの床) の写真
ラグジュアリーな男の子の部屋 (児童向け) の写真
1
