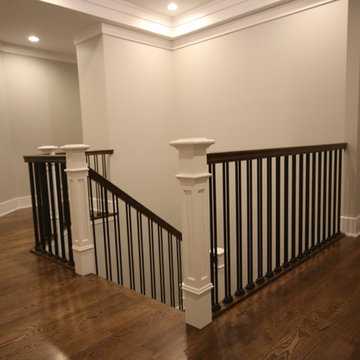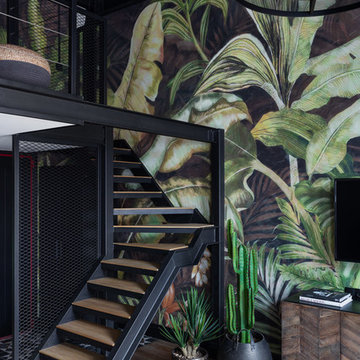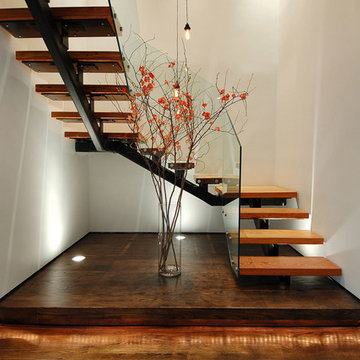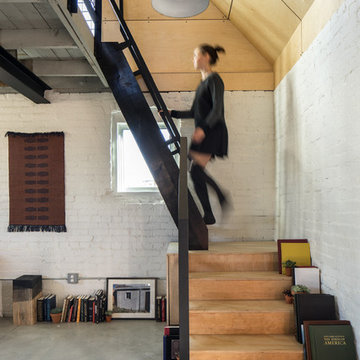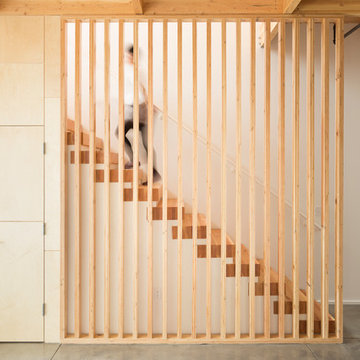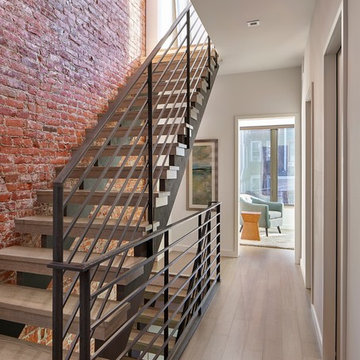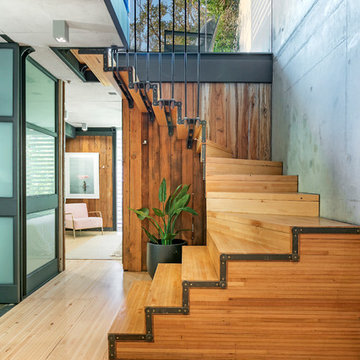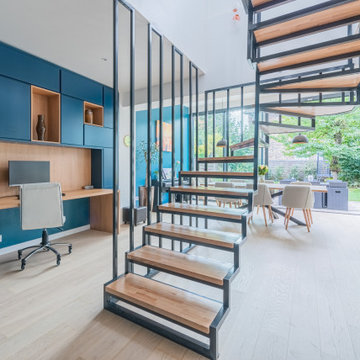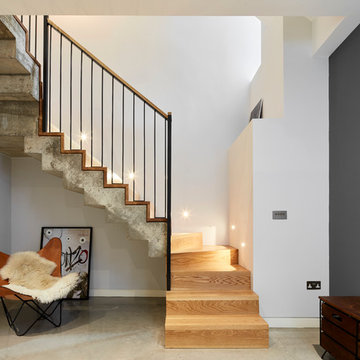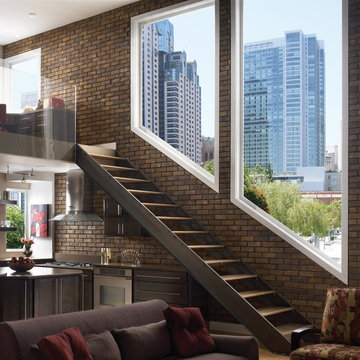木のインダストリアルスタイルの階段の写真
絞り込み:
資材コスト
並び替え:今日の人気順
写真 1〜20 枚目(全 1,458 枚)
1/3

The staircase is the focal point of the home. Chunky floating open treads, blackened steel, and continuous metal rods make for functional and sculptural circulation. Skylights aligned above the staircase illuminate the home and create unique shadow patterns that contribute to the artistic style of the home.
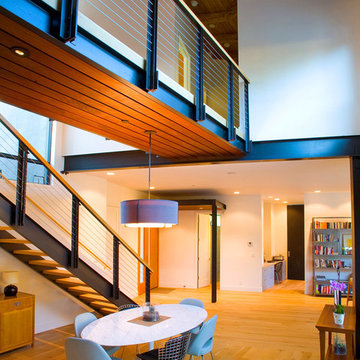
Standard CableRail in Custom Fabricated Frames
Allwood Construction Inc.
http://allwoodconstruction.net/
Starla Meris photography
Allwood Construction Inc.
http://allwoodconstruction.net/
Starla Meris photography
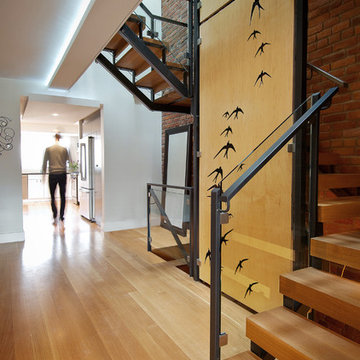
The laser-cut plywood swallow wall unites the home, traversing all 3 storeys. It is wrapped by a custom oak + steel staircase.
トロントにある高級な中くらいなインダストリアルスタイルのおしゃれな階段 (金属の手すり) の写真
トロントにある高級な中くらいなインダストリアルスタイルのおしゃれな階段 (金属の手すり) の写真
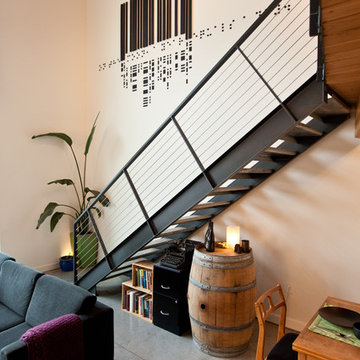
Interior design and artwork by Goodspeed Architecture.
Photography by Aaron Briggs.
シアトルにあるインダストリアルスタイルのおしゃれな階段の写真
シアトルにあるインダストリアルスタイルのおしゃれな階段の写真

Gut renovation of 1880's townhouse. New vertical circulation and dramatic rooftop skylight bring light deep in to the middle of the house. A new stair to roof and roof deck complete the light-filled vertical volume. Programmatically, the house was flipped: private spaces and bedrooms are on lower floors, and the open plan Living Room, Dining Room, and Kitchen is located on the 3rd floor to take advantage of the high ceiling and beautiful views. A new oversized front window on 3rd floor provides stunning views across New York Harbor to Lower Manhattan.
The renovation also included many sustainable and resilient features, such as the mechanical systems were moved to the roof, radiant floor heating, triple glazed windows, reclaimed timber framing, and lots of daylighting.
All photos: Lesley Unruh http://www.unruhphoto.com/
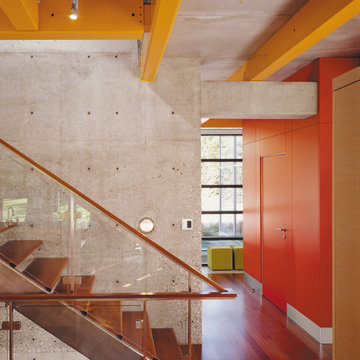
Photography-Hedrich Blessing
Glass House:
The design objective was to build a house for my wife and three kids, looking forward in terms of how people live today. To experiment with transparency and reflectivity, removing borders and edges from outside to inside the house, and to really depict “flowing and endless space”. To construct a house that is smart and efficient in terms of construction and energy, both in terms of the building and the user. To tell a story of how the house is built in terms of the constructability, structure and enclosure, with the nod to Japanese wood construction in the method in which the concrete beams support the steel beams; and in terms of how the entire house is enveloped in glass as if it was poured over the bones to make it skin tight. To engineer the house to be a smart house that not only looks modern, but acts modern; every aspect of user control is simplified to a digital touch button, whether lights, shades/blinds, HVAC, communication/audio/video, or security. To develop a planning module based on a 16 foot square room size and a 8 foot wide connector called an interstitial space for hallways, bathrooms, stairs and mechanical, which keeps the rooms pure and uncluttered. The base of the interstitial spaces also become skylights for the basement gallery.
This house is all about flexibility; the family room, was a nursery when the kids were infants, is a craft and media room now, and will be a family room when the time is right. Our rooms are all based on a 16’x16’ (4.8mx4.8m) module, so a bedroom, a kitchen, and a dining room are the same size and functions can easily change; only the furniture and the attitude needs to change.
The house is 5,500 SF (550 SM)of livable space, plus garage and basement gallery for a total of 8200 SF (820 SM). The mathematical grid of the house in the x, y and z axis also extends into the layout of the trees and hardscapes, all centered on a suburban one-acre lot.
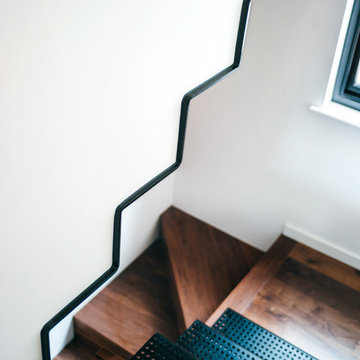
3 stairs in one corner. Folded steel plate, perforated metal plates, walnut
Photography Paul Fuller
ロンドンにあるお手頃価格の小さなインダストリアルスタイルのおしゃれなスケルトン階段 (木の蹴込み板) の写真
ロンドンにあるお手頃価格の小さなインダストリアルスタイルのおしゃれなスケルトン階段 (木の蹴込み板) の写真
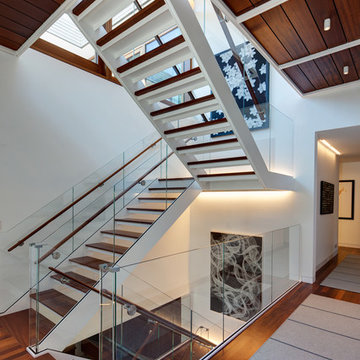
Architecture by Vinci | Hamp Architects, Inc.
Interiors by Stephanie Wohlner Design.
Lighting by Lux Populi.
Construction by Goldberg General Contracting, Inc.
Photos by Eric Hausman.
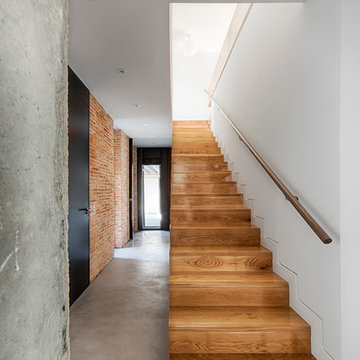
Vivienda unifamiliar en Pozuelo _ Desarrollo integral de obra _ Proyecto: L2G arquitectos
マドリードにあるお手頃価格の中くらいなインダストリアルスタイルのおしゃれな直階段 (木の蹴込み板) の写真
マドリードにあるお手頃価格の中くらいなインダストリアルスタイルのおしゃれな直階段 (木の蹴込み板) の写真
木のインダストリアルスタイルの階段の写真
1
