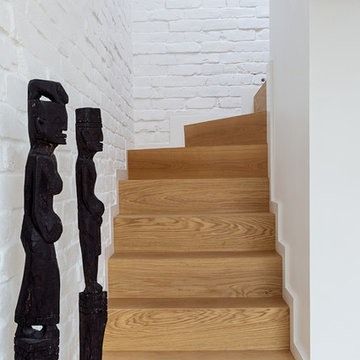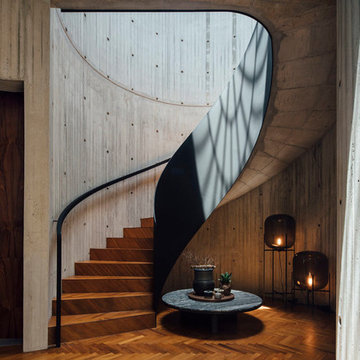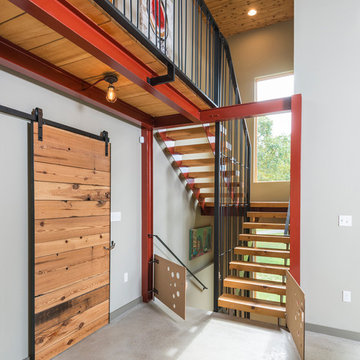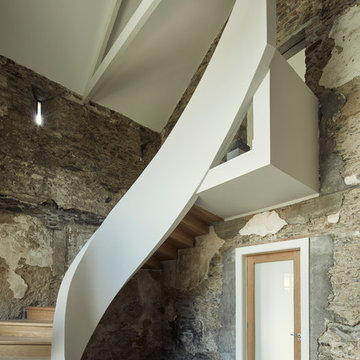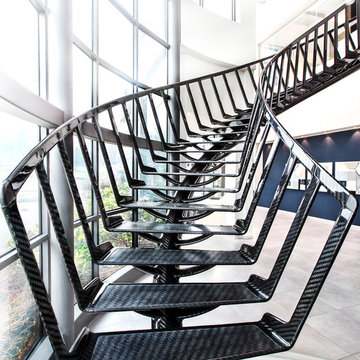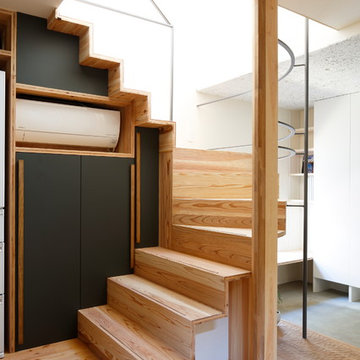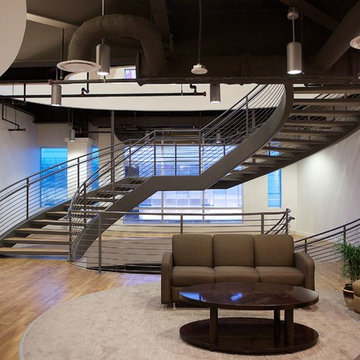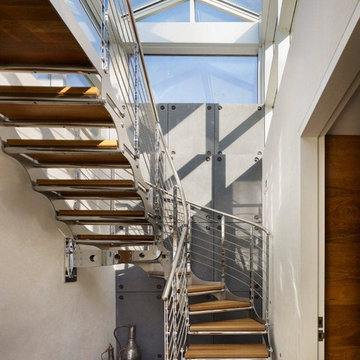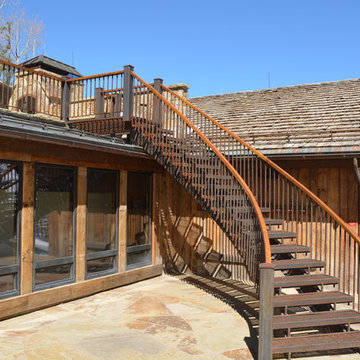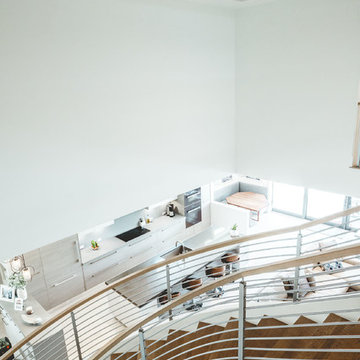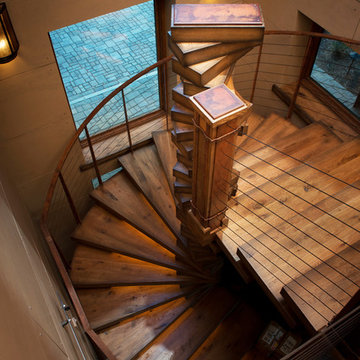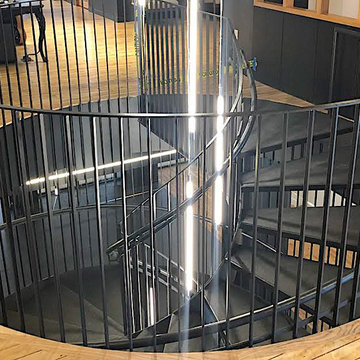金属製の、タイルの、木のインダストリアルスタイルのサーキュラー階段の写真
絞り込み:
資材コスト
並び替え:今日の人気順
写真 1〜20 枚目(全 140 枚)
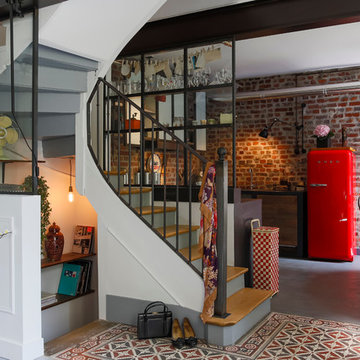
Séparant la cuisine de l'escalier, solidement ancrée dans les murs et la poutre métallique, la verrière comprend sur toute sa longueur deux étagères en tôle pliée qui accueillent entre autres objets une magnifique lampe Gras et une série de verres hétéroclite.
Le garde-corps rappelle les origines rustique de la maison.
Enfin, au premier plan une petite verrière habille l'escalier.
Conception générale Elodie Sagot - Architecte d'intérieur
Ouvrages acier conçus et réalisés par Les Ateliers du 4.
Crédits photo Franck Beloncle
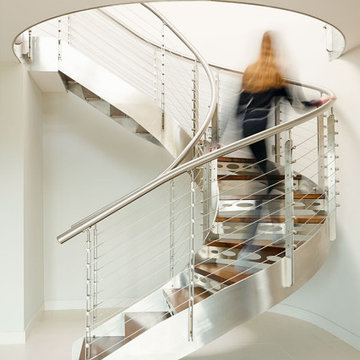
Interior Design: Robert Carslaw
Photography: Anya Rice
他の地域にある巨大なインダストリアルスタイルのおしゃれなサーキュラー階段 (金属の蹴込み板、ワイヤーの手すり) の写真
他の地域にある巨大なインダストリアルスタイルのおしゃれなサーキュラー階段 (金属の蹴込み板、ワイヤーの手すり) の写真
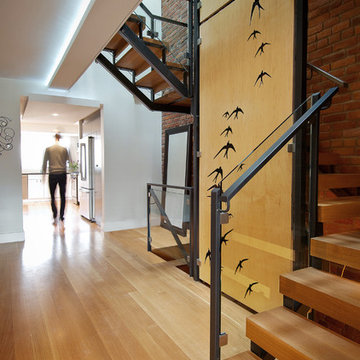
The laser-cut plywood swallow wall unites the home, traversing all 3 storeys. It is wrapped by a custom oak + steel staircase.
トロントにある高級な中くらいなインダストリアルスタイルのおしゃれな階段 (金属の手すり) の写真
トロントにある高級な中くらいなインダストリアルスタイルのおしゃれな階段 (金属の手すり) の写真
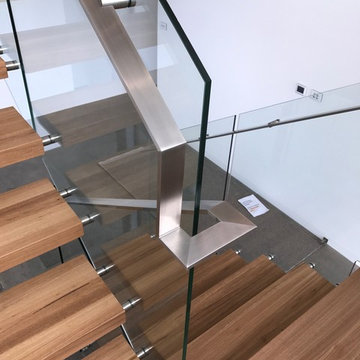
Product details
This staircase brings an element of femininity to an industrial space. She is strong and bold, yet warm and elegant. The choice of stringer colour means she affiliates with the solid strength of the concrete floor, yet warmly invites you from one floor to the next on her timber treads.
How we achieved this look:
- Steel centre spine staircase with the tread carriers from 10mm thick plate that were rebated into underside of timber treads.
- Top mounting plate was 10mm steel plate, concealed behind timber face of the void.
- Carefully selected 60mm thick blackbutt laminated treads that were cut with an angled detail to accommodate the stringer.
- Treads were sanded and Bona-antislip treatment was applied.
- Custom 12mm toughed clear safety glass balustrading was templated and drafted for a perfect fit.
- Balustrading was face mounted using 316 stainless steel standoffs.
- Continuous handrail fabricated from 50 x 10mm 316 stainless steel and secured using bolt through style brackets.
- All joins to be fully welded and polished.
- All stainless steel polished to a satin finish.
- Stringer Powder coated in Duratec Silver Pearl Satin
Quotation provided on a per project basis. As all of our staircases are custom made, prices will vary depending on details and finishes chosen.
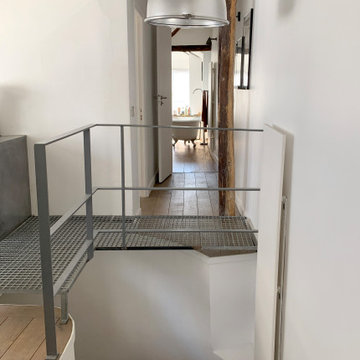
L'escalier privatif qui accède à la cuisine et au salon est surplombé d'une suspension industrielle en inox et d'une passerelle en métal ajourée laissant passer la lumière et permettant l'accès au couloir desservant une des chambres et la salle de bain.
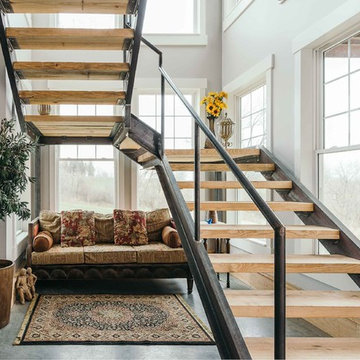
The steel channel and bridge plank lumber stairs sit on the custom home’s south side. Choosing to surround them with windows allows generous amounts of natural light in.
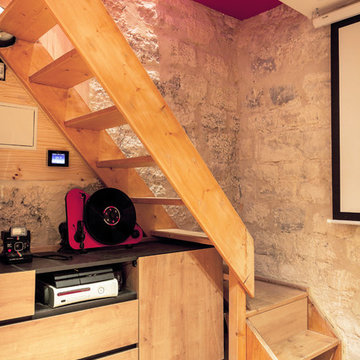
L'escalier est d'origine, il a juste été nettoyé.
Il amène donc au sous-sol qui devient salon/salle d'eau, car nous sommes en souplex.
Un salon qui fait aussi office de salle de cinéma avec un grand rétro projecteur !
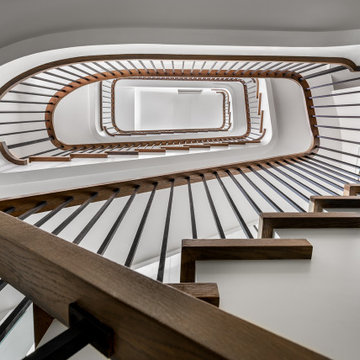
Curved Sculptural Staircase
トロントにある高級な中くらいなインダストリアルスタイルのおしゃれなサーキュラー階段 (フローリングの蹴込み板、木材の手すり) の写真
トロントにある高級な中くらいなインダストリアルスタイルのおしゃれなサーキュラー階段 (フローリングの蹴込み板、木材の手すり) の写真
金属製の、タイルの、木のインダストリアルスタイルのサーキュラー階段の写真
1
