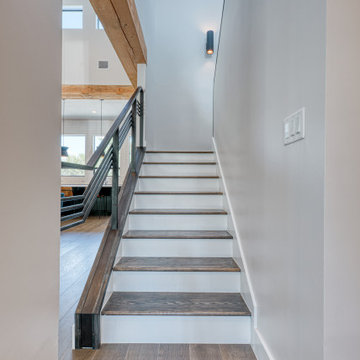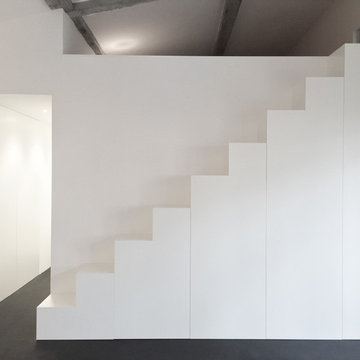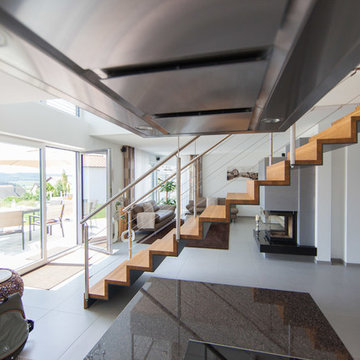白いインダストリアルスタイルの階段 (ライムストーンの蹴込み板、フローリングの蹴込み板) の写真
絞り込み:
資材コスト
並び替え:今日の人気順
写真 1〜13 枚目(全 13 枚)
1/5
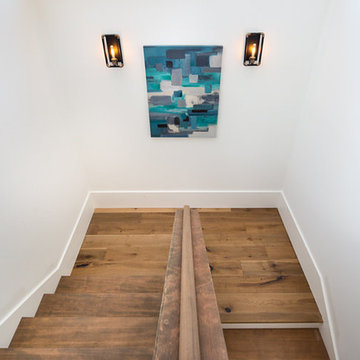
Marcell Puzsar, Brightroom Photography
サンフランシスコにある広いインダストリアルスタイルのおしゃれな折り返し階段 (フローリングの蹴込み板) の写真
サンフランシスコにある広いインダストリアルスタイルのおしゃれな折り返し階段 (フローリングの蹴込み板) の写真
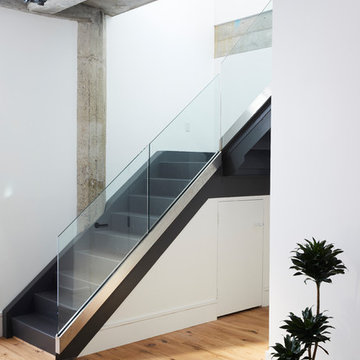
Nicole Franzen
サンフランシスコにあるインダストリアルスタイルのおしゃれなかね折れ階段 (フローリングの蹴込み板、ガラスフェンス) の写真
サンフランシスコにあるインダストリアルスタイルのおしゃれなかね折れ階段 (フローリングの蹴込み板、ガラスフェンス) の写真
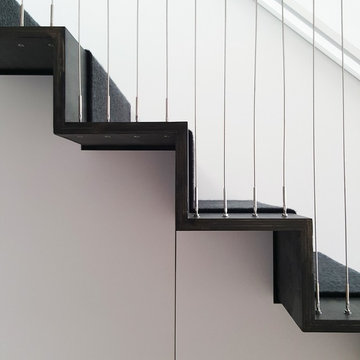
Detail of the black stained plywood stair and tension wire balustrade. Laundry storage is cleverly located in the cupboards under the stair.
Photograph: Kate Beilby
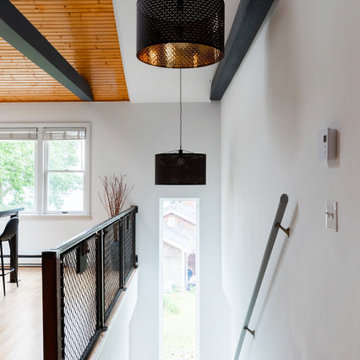
Adding the tall slim window to this staircase created so much light and interest. It offers waterfront views and prevents the staircase being dark and narrow.
The custom designed railing and huge drum shades incorporate the staircase into the rest of the apartment.
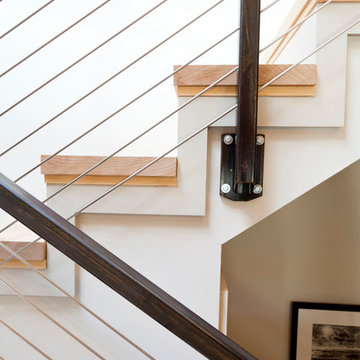
Custom metal and cable handrail and maple stairtreads.
Photo Credits: pat piasecki
ボストンにある高級な中くらいなインダストリアルスタイルのおしゃれな直階段 (フローリングの蹴込み板) の写真
ボストンにある高級な中くらいなインダストリアルスタイルのおしゃれな直階段 (フローリングの蹴込み板) の写真
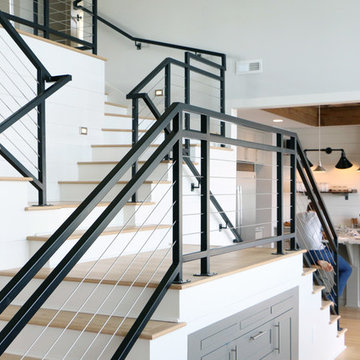
The grand staircase provides access from entrance foyer above to kitchen, dining room, and living room below. A hidden storage cabinet under the stairs takes advantage of valuable space and functions as a dining sideboard with pull-out serving surfaces.
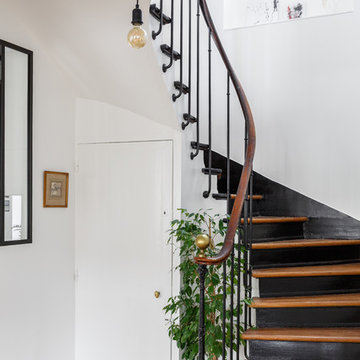
Transformer un bien divisé en 3 étages en une seule maison familiale. Nous devions conserver au maximum l'esprit "vieille maison" (car nos clients sont fans d'ancien et de brocante ) et les allier parfaitement avec les nouveaux travaux. Le plus bel exemple est sans aucun doute la modernisation de la verrière extérieure pour rajouter de la chaleur et de la visibilité à la maison tout en se mariant à l'escalier d'époque.
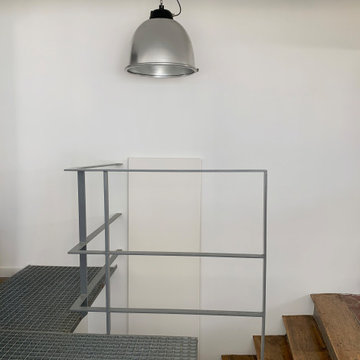
L'escalier privatif qui accède à la cuisine et au salon est surplombé d'une suspension industrielle en inox et d'une passerelle en métal ajourée laissant passer la lumière et permettant l'accès au couloir desservant une des chambres et la salle de bain.
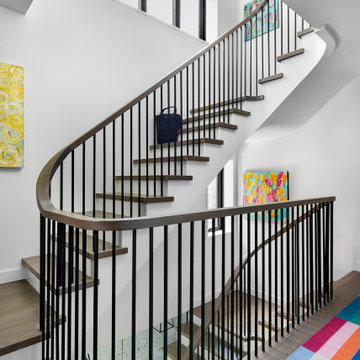
Curved Sculptural Staircase
トロントにある高級な中くらいなインダストリアルスタイルのおしゃれなサーキュラー階段 (フローリングの蹴込み板、木材の手すり) の写真
トロントにある高級な中くらいなインダストリアルスタイルのおしゃれなサーキュラー階段 (フローリングの蹴込み板、木材の手すり) の写真
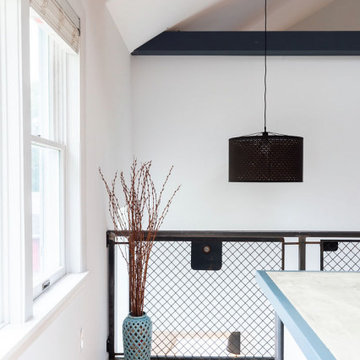
Adding the tall slim window to this staircase created so much light and interest. It offers waterfront views and prevents the staircase being dark and narrow.
The custom designed railing and huge drum shades incorporate the staircase into the rest of the apartment.
白いインダストリアルスタイルの階段 (ライムストーンの蹴込み板、フローリングの蹴込み板) の写真
1
